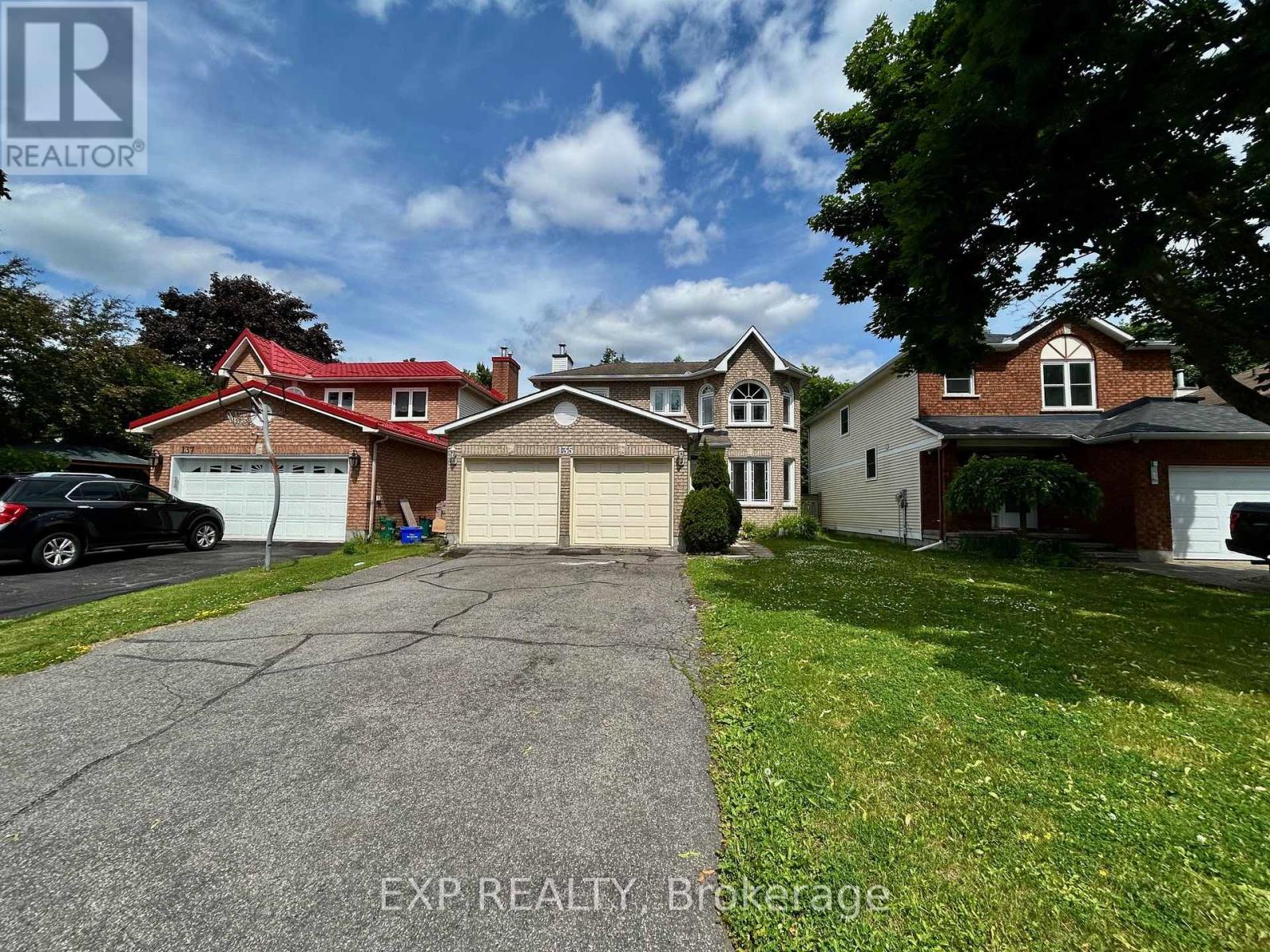135 Picasso Drive Ottawa, Ontario K1G 5S9
$3,200 Monthly
Well maintained single house with 5 bedrooms and 4 bathrooms and double garage located at a quiet street in Hunt Club Park neighborhood, easy to access the highway #417. Most of the house was just fresh painted. Hardwood flooring and tile through out the whole house, newer windows, updated large dine-in kitchen with granite counter top and leading to the private backyard through the patio door, main floor laundry, living room, dining room and family room. On the second level, a spacious master bedroom with a walk-in closet and large 5pc ensuit, other 3 good size bedrooms and main bath. The fully finished basement has a recreation room and the 5yh bedroom and a full bathroom. The hot water tank is owned, the landlord has not used the central vacuum and the wood burn fireplace in past 10 years, the landlord doesn't warrant they are functionable. 2 storage rooms in the basement will be locked for the landlord's storage use. (id:19720)
Property Details
| MLS® Number | X12241044 |
| Property Type | Single Family |
| Community Name | 3808 - Hunt Club Park |
| Features | Carpet Free, In Suite Laundry |
| Parking Space Total | 4 |
Building
| Bathroom Total | 4 |
| Bedrooms Above Ground | 4 |
| Bedrooms Below Ground | 1 |
| Bedrooms Total | 5 |
| Appliances | Garage Door Opener Remote(s), Dishwasher, Dryer, Water Heater, Stove, Washer, Refrigerator |
| Basement Development | Finished |
| Basement Type | Full (finished) |
| Construction Style Attachment | Detached |
| Cooling Type | Central Air Conditioning |
| Exterior Finish | Brick, Vinyl Siding |
| Fireplace Present | Yes |
| Foundation Type | Poured Concrete |
| Half Bath Total | 1 |
| Heating Fuel | Natural Gas |
| Heating Type | Forced Air |
| Stories Total | 2 |
| Size Interior | 1,500 - 2,000 Ft2 |
| Type | House |
| Utility Water | Municipal Water |
Parking
| Attached Garage | |
| Garage |
Land
| Acreage | No |
| Sewer | Sanitary Sewer |
| Size Depth | 100 Ft ,1 In |
| Size Frontage | 40 Ft ,4 In |
| Size Irregular | 40.4 X 100.1 Ft |
| Size Total Text | 40.4 X 100.1 Ft |
Rooms
| Level | Type | Length | Width | Dimensions |
|---|---|---|---|---|
| Second Level | Primary Bedroom | 5.33 m | 3.35 m | 5.33 m x 3.35 m |
| Second Level | Bedroom 2 | 3.2 m | 3.2 m | 3.2 m x 3.2 m |
| Second Level | Bedroom 3 | 3.2 m | 2.74 m | 3.2 m x 2.74 m |
| Second Level | Bedroom 4 | 3.04 m | 2.43 m | 3.04 m x 2.43 m |
| Basement | Recreational, Games Room | 6.32 m | 3.12 m | 6.32 m x 3.12 m |
| Basement | Bedroom | 3.12 m | 3.04 m | 3.12 m x 3.04 m |
| Basement | Bathroom | Measurements not available | ||
| Basement | Utility Room | Measurements not available | ||
| Main Level | Living Room | 4.26 m | 3.37 m | 4.26 m x 3.37 m |
| Main Level | Dining Room | 3.37 m | 3.04 m | 3.37 m x 3.04 m |
| Main Level | Kitchen | 3.04 m | 2.74 m | 3.04 m x 2.74 m |
| Main Level | Family Room | 4.59 m | 3.4 m | 4.59 m x 3.4 m |
| Main Level | Laundry Room | 1.21 m | 1.21 m | 1.21 m x 1.21 m |
| Main Level | Bathroom | Measurements not available |
https://www.realtor.ca/real-estate/28511607/135-picasso-drive-ottawa-3808-hunt-club-park
Contact Us
Contact us for more information

Steven Liao
Broker
343 Preston Street, 11th Floor
Ottawa, Ontario K1S 1N4
(866) 530-7737
(647) 849-3180
www.exprealty.ca/

Kenneth Liu
Salesperson
343 Preston Street, 11th Floor
Ottawa, Ontario K1S 1N4
(866) 530-7737
(647) 849-3180
www.exprealty.ca/

Terry Xiao
Salesperson
224 Hunt Club Rd Unit 6
Ottawa, Ontario K1V 1C1
(613) 789-4266
kwicon.ca/










































