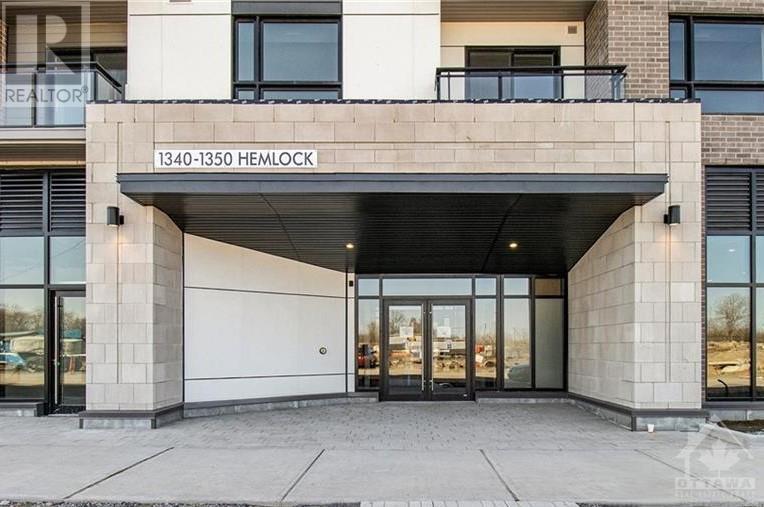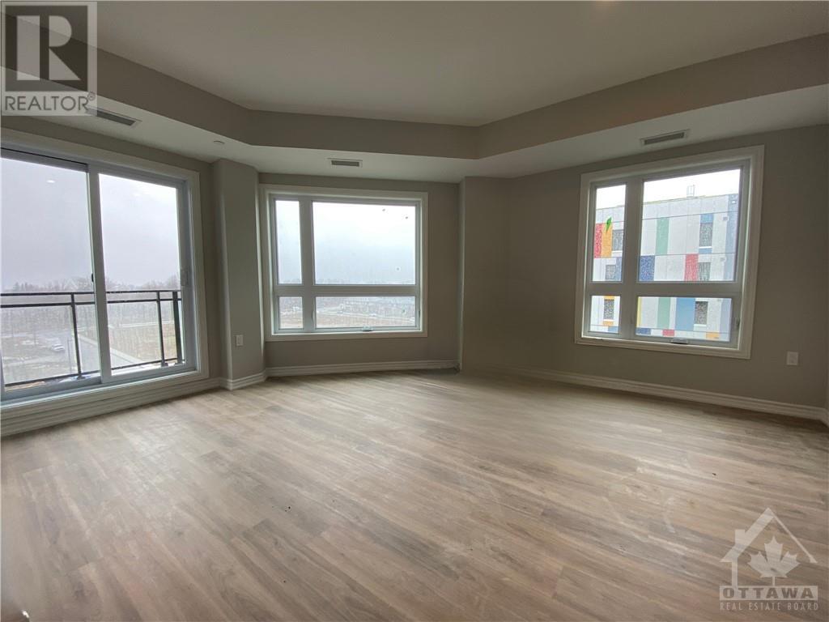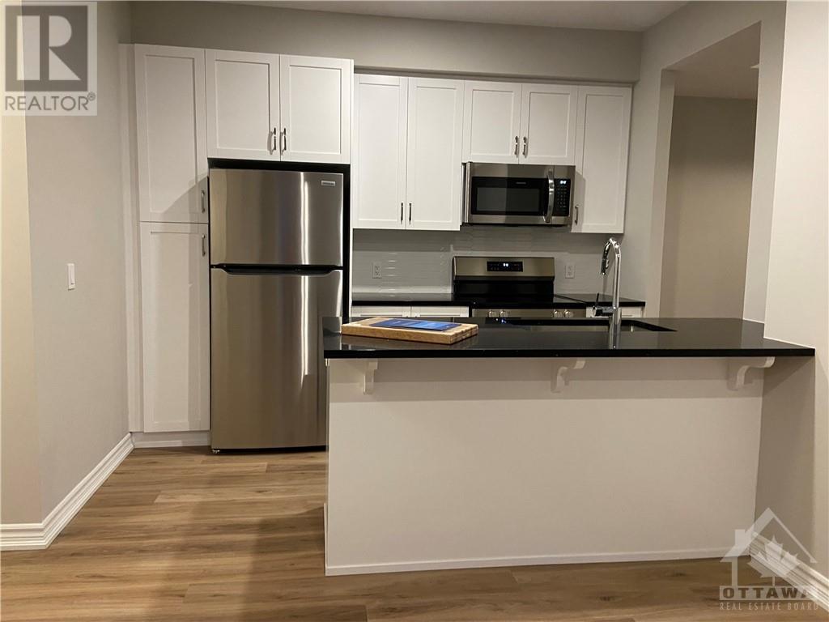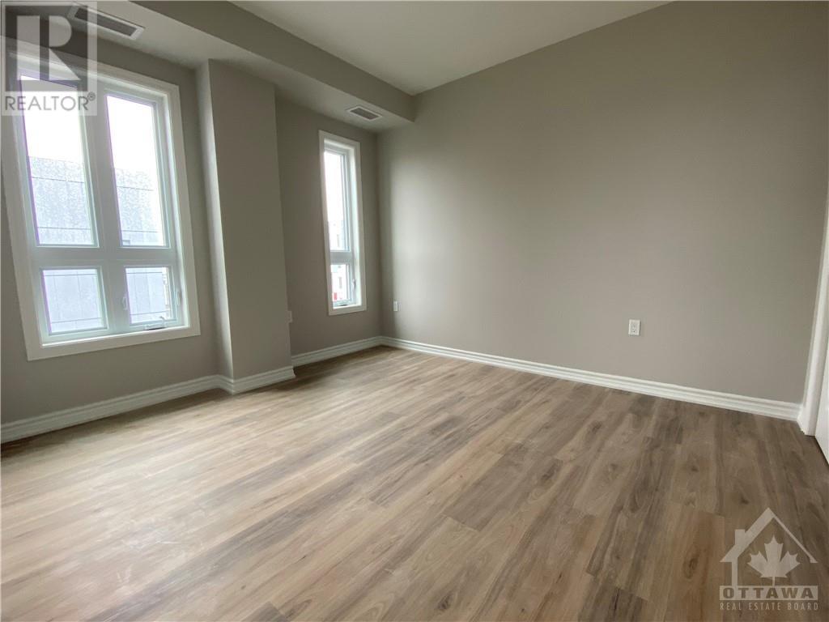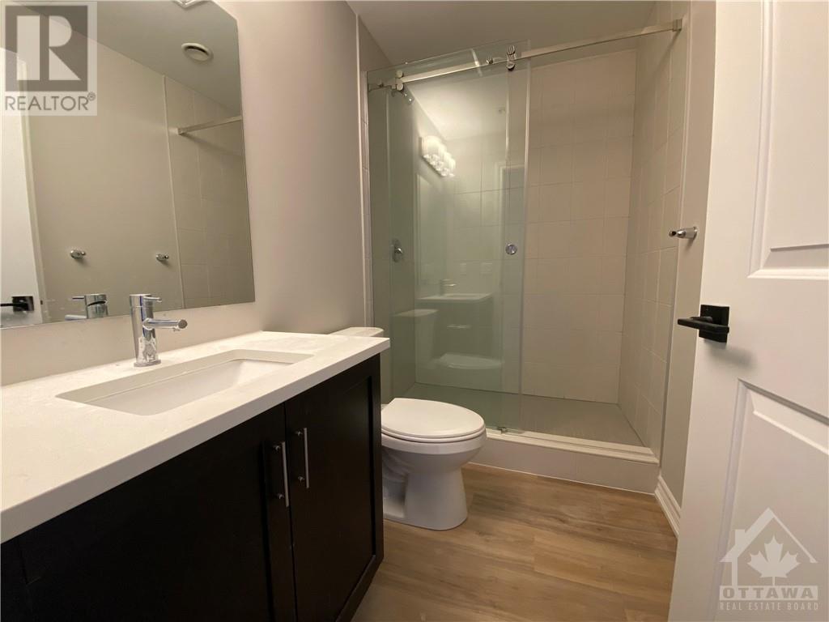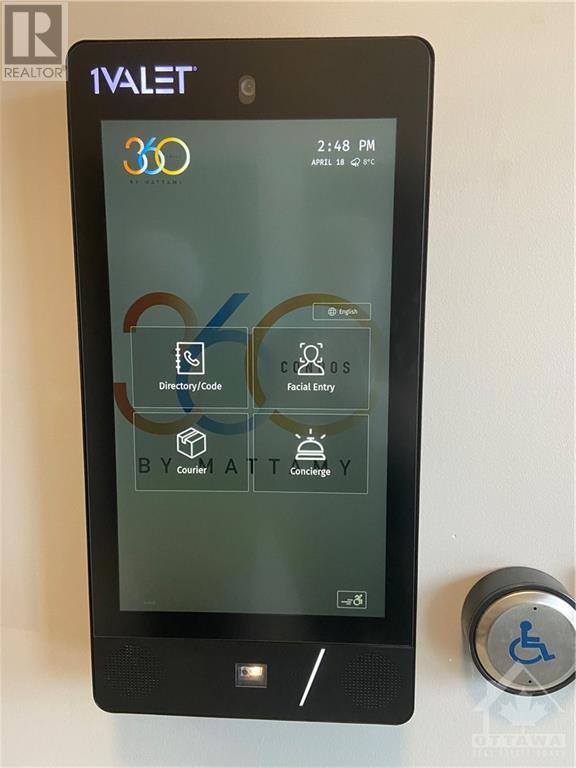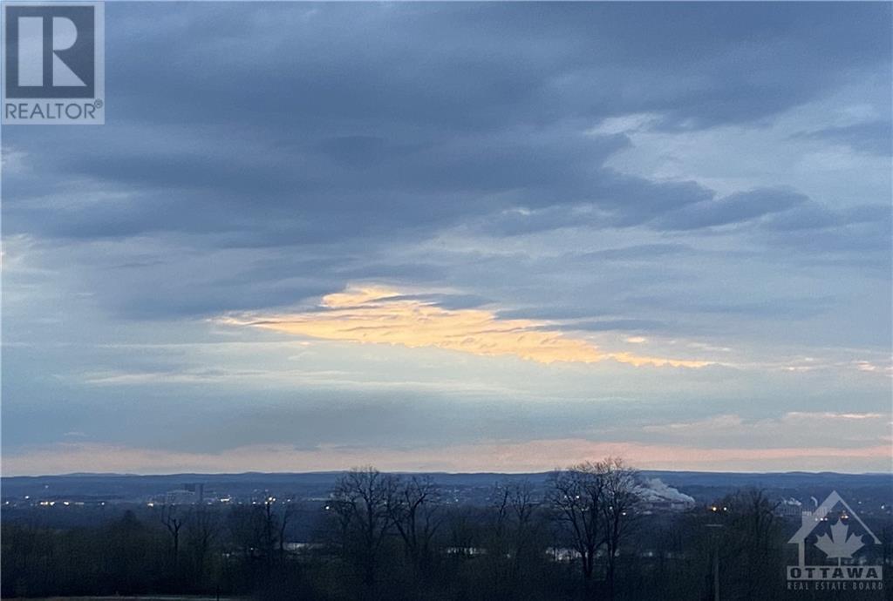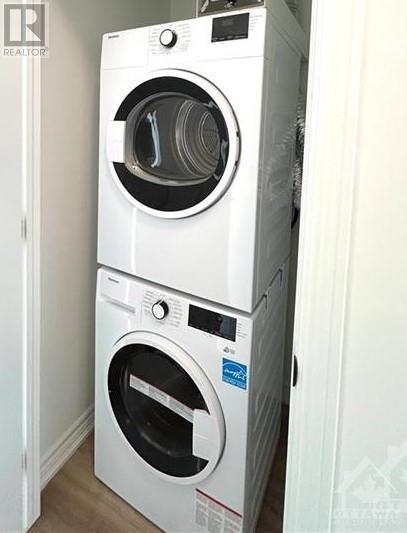1350 #605 Hemlock Road Ottawa, Ontario K1K 5C2
$2,400 Monthly
Don't miss the opportunity to be the first to live in this luxurious top floor 1 bedroom plus den condo in the desirable Water Ridge Village, only minutes to downtown. This brand-new unit offers an open-concept layout and fully upgraded finishes. This sun-filled condo offers oversized windows, views of the Gatineau Hills, and is equipped with stainless steel appliances, in-unit washer and dryer, a spacious balcony. one underground heated parking spot and one storage locker. Conveniently located close to Beechwood Avenue, Montfort Hospital, and Blair LRT Station. The balcony will allow you to start or end your day with a view of beautiful sunsets and the Gatineau Hills. Nature lovers this location will provide you with opportunities for walking and biking along the Ottawa River. A rental application, proof of employment, and a credit report are required. (id:19720)
Property Details
| MLS® Number | 1387365 |
| Property Type | Single Family |
| Neigbourhood | Water Ridge |
| Amenities Near By | Public Transit, Shopping, Water Nearby |
| Features | Elevator, Balcony |
| Parking Space Total | 1 |
| Structure | Tennis Court |
Building
| Bathroom Total | 1 |
| Bedrooms Above Ground | 1 |
| Bedrooms Total | 1 |
| Amenities | Laundry - In Suite |
| Appliances | Refrigerator, Dishwasher, Dryer, Microwave, Stove, Washer |
| Basement Development | Not Applicable |
| Basement Type | None (not Applicable) |
| Constructed Date | 2024 |
| Cooling Type | Central Air Conditioning |
| Exterior Finish | Aluminum Siding, Brick |
| Flooring Type | Wall-to-wall Carpet, Mixed Flooring, Ceramic |
| Heating Fuel | Natural Gas |
| Heating Type | Forced Air |
| Stories Total | 1 |
| Type | Apartment |
| Utility Water | Municipal Water |
Parking
| Underground |
Land
| Acreage | No |
| Land Amenities | Public Transit, Shopping, Water Nearby |
| Sewer | Municipal Sewage System |
| Size Irregular | * Ft X * Ft |
| Size Total Text | * Ft X * Ft |
| Zoning Description | R |
Rooms
| Level | Type | Length | Width | Dimensions |
|---|---|---|---|---|
| Main Level | 3pc Bathroom | Measurements not available | ||
| Main Level | Bedroom | 10'6" x 12'0" | ||
| Main Level | Den | 7'3" x 8'9" | ||
| Main Level | Kitchen | 9'2" x 10'7" | ||
| Main Level | Living Room/dining Room | 16'10" x 13'4" |
Utilities
| Fully serviced | Available |
https://www.realtor.ca/real-estate/26833110/1350-605-hemlock-road-ottawa-water-ridge
Interested?
Contact us for more information
Tanya Leafloor
Salesperson
343 Preston Street, 11th Floor
Ottawa, Ontario K1S 1N4
(866) 530-7737
(647) 849-3180
www.exprealty.ca


