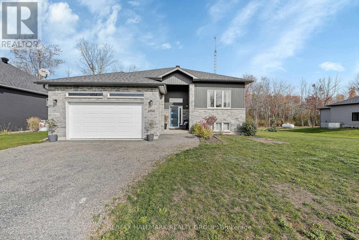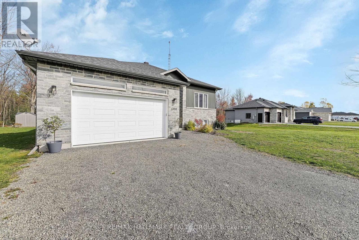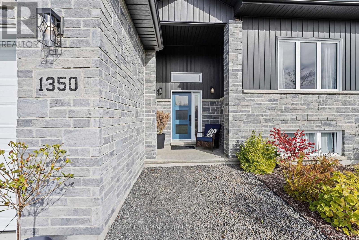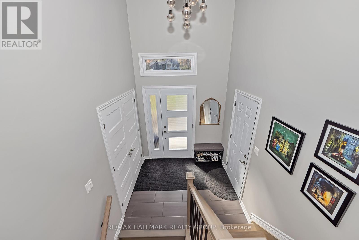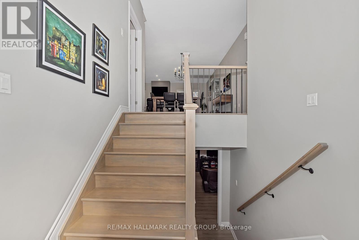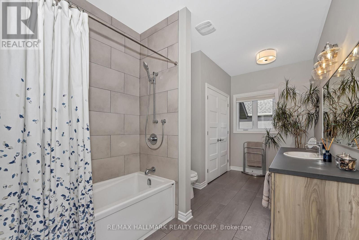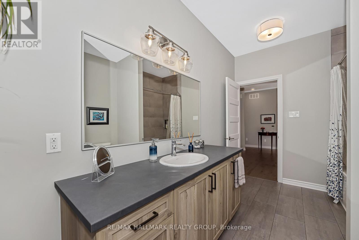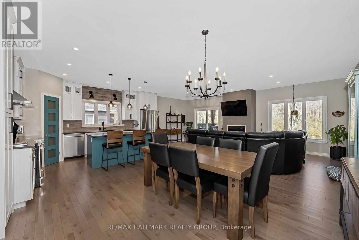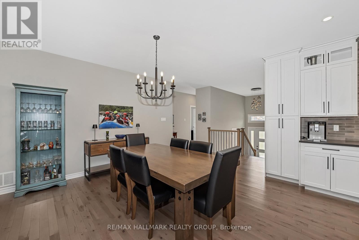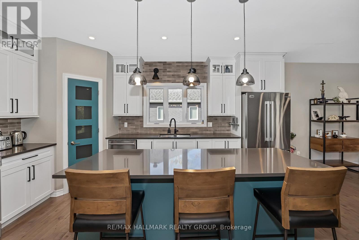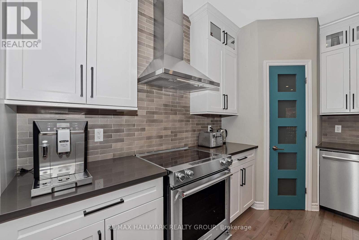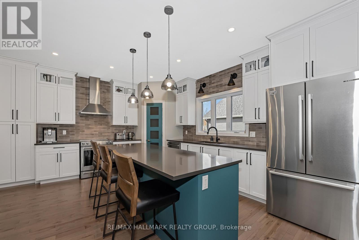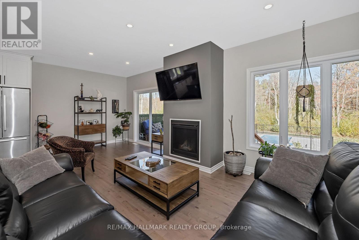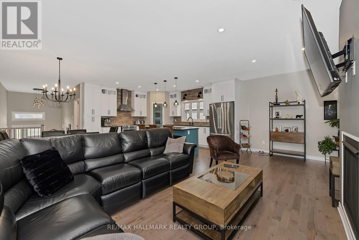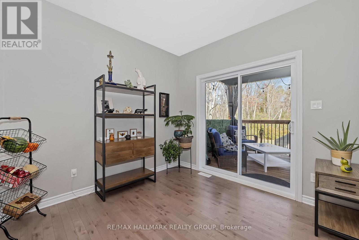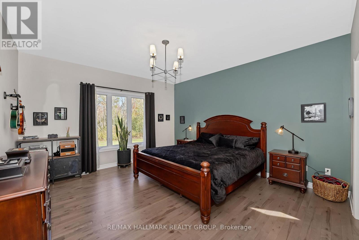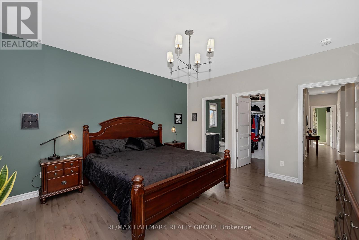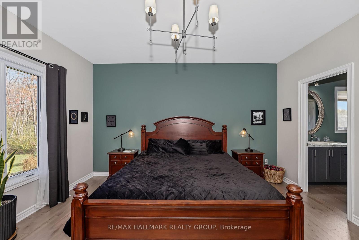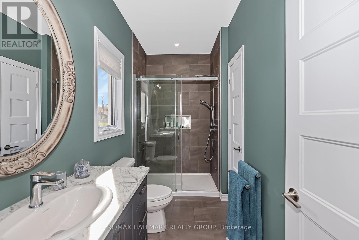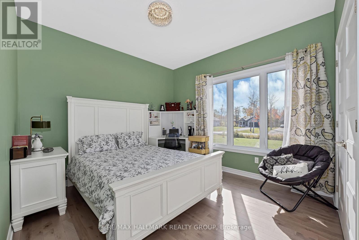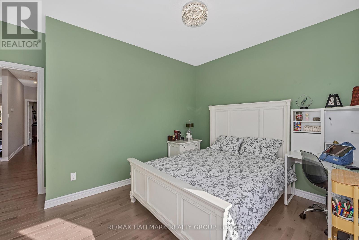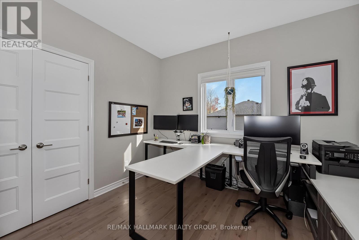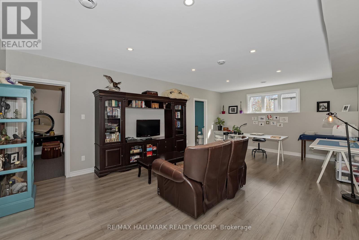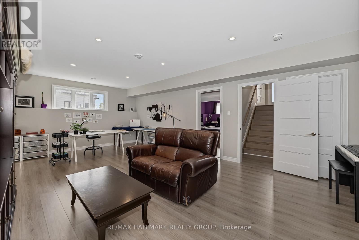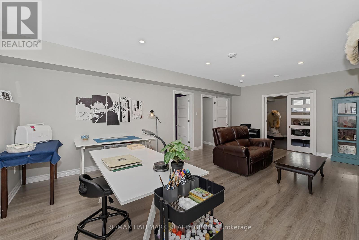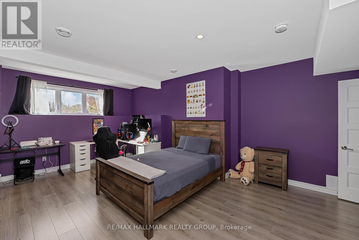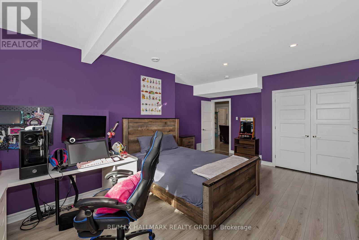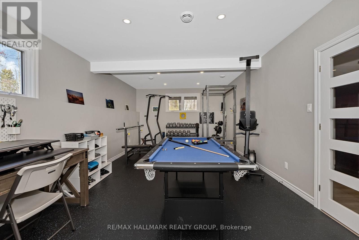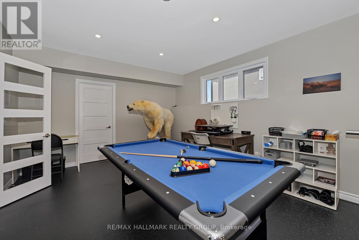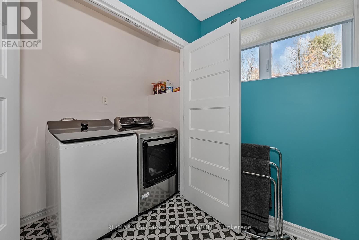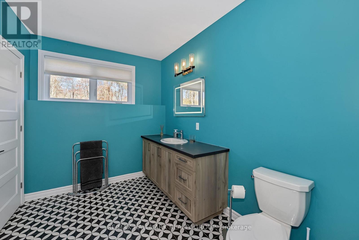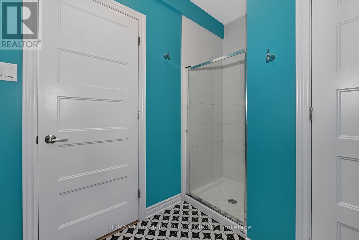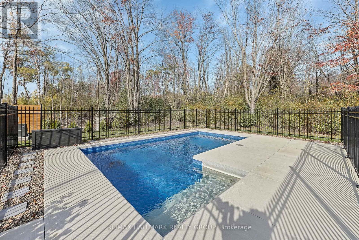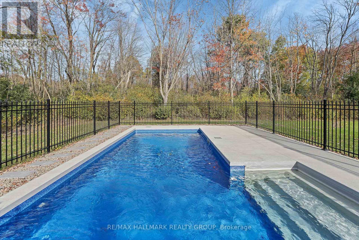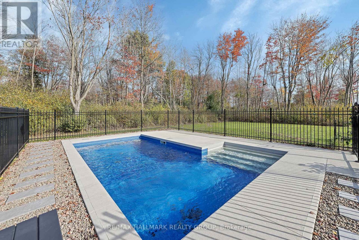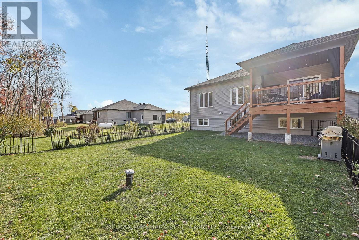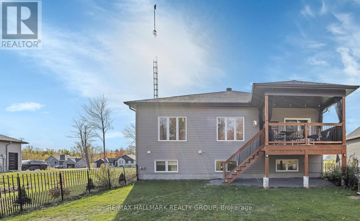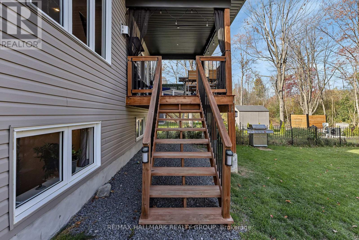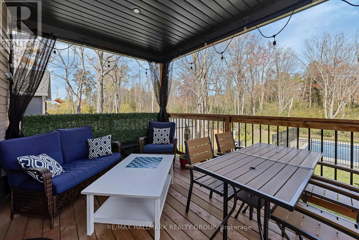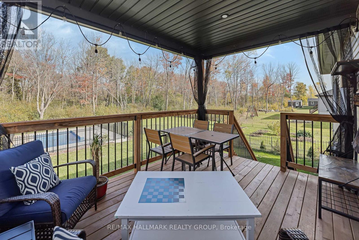1350 Country Lane North Dundas, Ontario K0C 2K0
$849,900
Welcome to 1350 Country Lane - a stunning 2022 custom-built home nestled on just over an acre of beautifully landscaped property in peaceful North Dundas. Blending modern finishes with rural charm, this 1-storey home offers exceptional comfort, space, and versatility for growing families or multi-generational living. Step inside to an inviting open-concept upper level featuring a spacious living room with a cozy propane fireplace insert, large windows flooding the home with natural light, and a bright dining area perfect for entertaining. The modern kitchen showcases stainless steel appliances, a built-in oven, and a generous walk-in pantry. The primary suite includes a stylish 3-piece ensuite, with two additional bedrooms and a full bathroom completing the upper level. The fully finished lower level offers incredible flexibility with two additional bedrooms, a large recreation room, full 3-piece bathroom, and a bonus common area - ideal for a home office or gym. Outside, enjoy a private backyard retreat complete with an inground pool, landscaped gardens, and ample green space for family gatherings or quiet evenings under the stars. The attached double garage and long private driveway provide parking for up to eight vehicles. Located just minutes from Winchester's amenities, schools, and recreation, this home offers a rare balance of modern comfort and country tranquility. (id:19720)
Property Details
| MLS® Number | X12474511 |
| Property Type | Single Family |
| Community Name | 708 - North Dundas (Mountain) Twp |
| Parking Space Total | 8 |
| Pool Type | Inground Pool, Outdoor Pool |
| Structure | Porch |
Building
| Bathroom Total | 3 |
| Bedrooms Above Ground | 3 |
| Bedrooms Below Ground | 1 |
| Bedrooms Total | 4 |
| Amenities | Fireplace(s) |
| Appliances | Central Vacuum, Garage Door Opener Remote(s), Oven - Built-in, Dishwasher, Garage Door Opener, Water Heater, Hood Fan, Window Coverings, Refrigerator |
| Basement Development | Finished |
| Basement Type | Full (finished) |
| Construction Style Attachment | Detached |
| Cooling Type | Central Air Conditioning |
| Exterior Finish | Concrete, Vinyl Siding |
| Fireplace Present | Yes |
| Fireplace Total | 1 |
| Fireplace Type | Insert |
| Foundation Type | Concrete |
| Heating Fuel | Propane |
| Heating Type | Forced Air |
| Stories Total | 2 |
| Size Interior | 1,500 - 2,000 Ft2 |
| Type | House |
| Utility Water | Drilled Well |
Parking
| Attached Garage | |
| Garage |
Land
| Acreage | No |
| Fence Type | Partially Fenced |
| Landscape Features | Landscaped |
| Sewer | Septic System |
| Size Irregular | 109.9 X 411.3 Acre |
| Size Total Text | 109.9 X 411.3 Acre |
Rooms
| Level | Type | Length | Width | Dimensions |
|---|---|---|---|---|
| Lower Level | Bedroom | 4.52 m | 6.75 m | 4.52 m x 6.75 m |
| Lower Level | Recreational, Games Room | 7.03 m | 4.5 m | 7.03 m x 4.5 m |
| Lower Level | Bathroom | 3.41 m | 3.2 m | 3.41 m x 3.2 m |
| Lower Level | Other | 3.52 m | 3.2 m | 3.52 m x 3.2 m |
| Lower Level | Other | 4.38 m | 2.81 m | 4.38 m x 2.81 m |
| Upper Level | Bedroom 3 | 4.04 m | 3.84 m | 4.04 m x 3.84 m |
| Upper Level | Kitchen | 4.54 m | 4.96 m | 4.54 m x 4.96 m |
| Upper Level | Pantry | 0.28 m | 0.98 m | 0.28 m x 0.98 m |
| Upper Level | Dining Room | 2.8 m | 7.39 m | 2.8 m x 7.39 m |
| Upper Level | Living Room | 7.36 m | 3.33 m | 7.36 m x 3.33 m |
| Upper Level | Bathroom | 4.45 m | 2.33 m | 4.45 m x 2.33 m |
| Upper Level | Primary Bedroom | 4.04 m | 4.42 m | 4.04 m x 4.42 m |
| Upper Level | Bedroom 2 | 2.94 m | 3.26 m | 2.94 m x 3.26 m |
| Ground Level | Foyer | 2.32 m | 4.78 m | 2.32 m x 4.78 m |
Contact Us
Contact us for more information
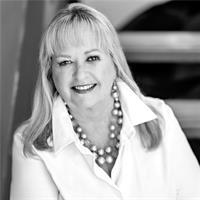
Teresa Whitmore
Salesperson
www.teresawhitmorehomes.com/
www.facebook.com/teresawhitmore
twitter.com/REagentOttawa
ca.linkedin.com/in/teresawhitmore
4366 Innes Road
Ottawa, Ontario K4A 3W3
(613) 590-3000
(613) 590-3050
www.hallmarkottawa.com/


