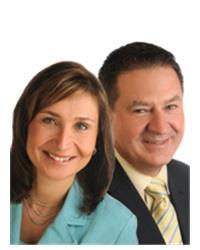1351 Bakker Court Ottawa, Ontario K1C 2K5
$379,900Maintenance, Water, Insurance
$365 Monthly
Maintenance, Water, Insurance
$365 MonthlyCharming 3-bedroom townhome perfect for growing families! This well-maintained home features upgraded kitchen and bathroom, offering modern comfort and style. The private backyard backs directly onto beautiful green space, providing a peaceful retreat and safe play area for children. Ideally located with exceptional convenience - LRT and shopping within walking distance, and just 25 minutes to downtown core. The perfect blend of suburban tranquility and urban accessibility. Move-in ready with spacious living areas, ample natural light, and quality finishes throughout. Don't miss this opportunity to own in this family-friendly neighborhood with parks, schools, and amenities nearby. Schedule your viewing today! (id:19720)
Property Details
| MLS® Number | X12388893 |
| Property Type | Single Family |
| Community Name | 2006 - Convent Glen South |
| Community Features | Pet Restrictions |
| Equipment Type | Water Heater |
| Parking Space Total | 1 |
| Rental Equipment Type | Water Heater |
Building
| Bathroom Total | 2 |
| Bedrooms Above Ground | 3 |
| Bedrooms Total | 3 |
| Appliances | Blinds, Dishwasher, Dryer, Stove, Washer, Refrigerator |
| Basement Development | Unfinished |
| Basement Type | Full (unfinished) |
| Cooling Type | Central Air Conditioning |
| Exterior Finish | Brick, Vinyl Siding |
| Half Bath Total | 1 |
| Heating Fuel | Natural Gas |
| Heating Type | Forced Air |
| Stories Total | 2 |
| Size Interior | 1,000 - 1,199 Ft2 |
| Type | Row / Townhouse |
Parking
| No Garage |
Land
| Acreage | No |
Rooms
| Level | Type | Length | Width | Dimensions |
|---|---|---|---|---|
| Second Level | Primary Bedroom | 4.58 m | 3.36 m | 4.58 m x 3.36 m |
| Second Level | Bedroom 2 | 2.61 m | 3.65 m | 2.61 m x 3.65 m |
| Second Level | Bedroom 3 | 3.24 m | 2.53 m | 3.24 m x 2.53 m |
| Second Level | Bathroom | 1.51 m | 2.23 m | 1.51 m x 2.23 m |
| Basement | Laundry Room | 5.35 m | 8.12 m | 5.35 m x 8.12 m |
| Main Level | Dining Room | 4.31 m | 2.35 m | 4.31 m x 2.35 m |
| Main Level | Living Room | 3.34 m | 5.21 m | 3.34 m x 5.21 m |
| Main Level | Kitchen | 2.41 m | 2.97 m | 2.41 m x 2.97 m |
https://www.realtor.ca/real-estate/28830015/1351-bakker-court-ottawa-2006-convent-glen-south
Contact Us
Contact us for more information

Romana Kosch
Salesperson
www.walkerkoschteam.ca/
www.facebook.com/romana.kosch
ca.linkedin.com/in/romana-kosch-1317975a
877 Shefford Road, Suite 100
Ottawa, Ontario K1J 8H9
(613) 749-5000
(613) 749-5533
Derek Walker
Broker
www.walkerkoschteam.ca/
877 Shefford Road, Suite 100
Ottawa, Ontario K1J 8H9
(613) 749-5000
(613) 749-5533












































