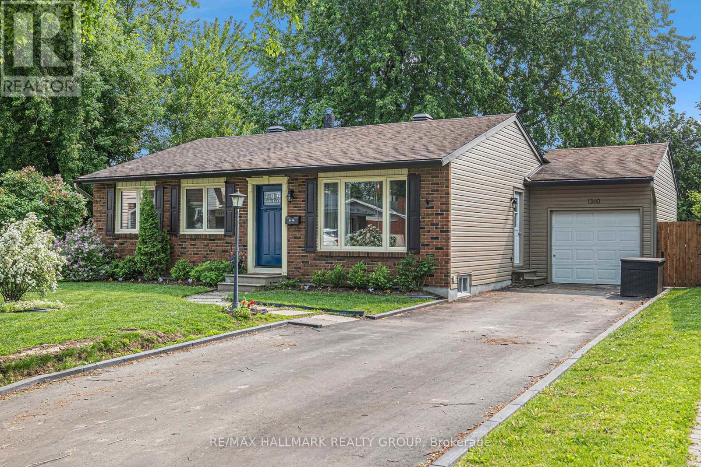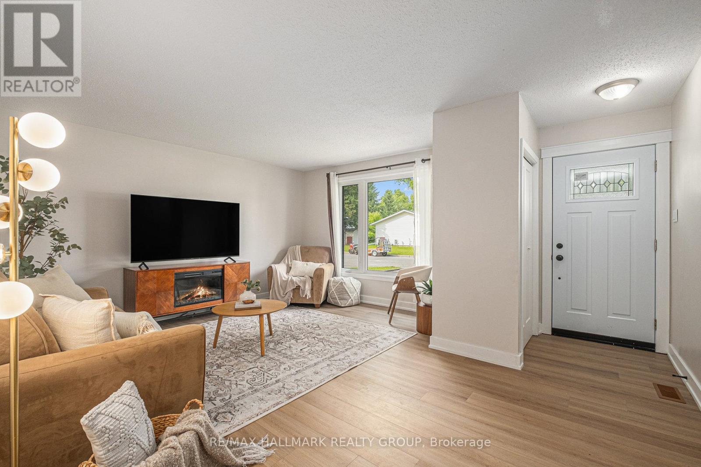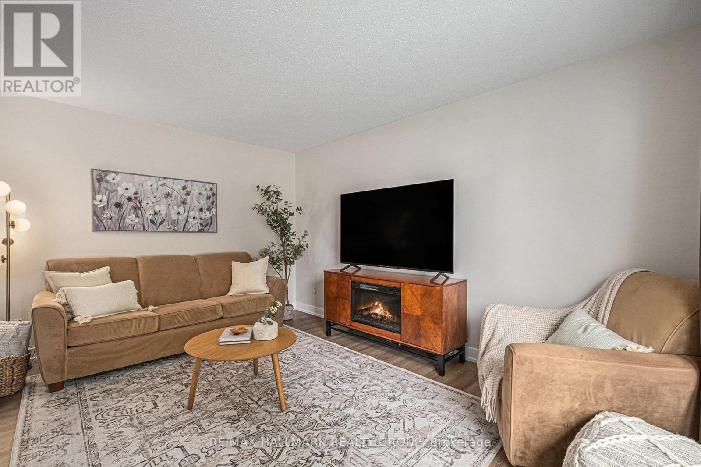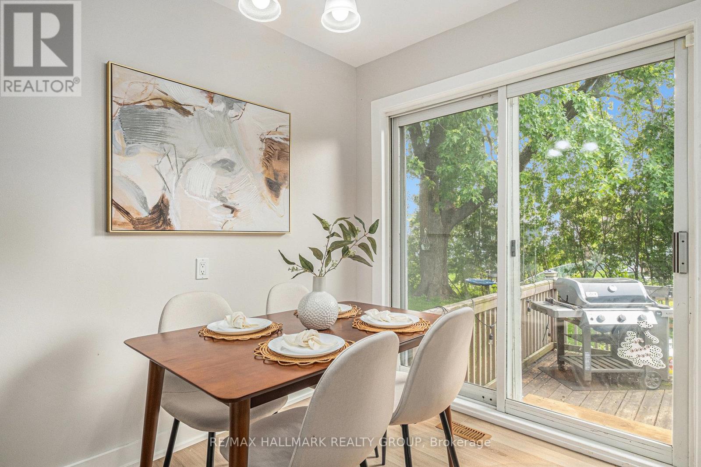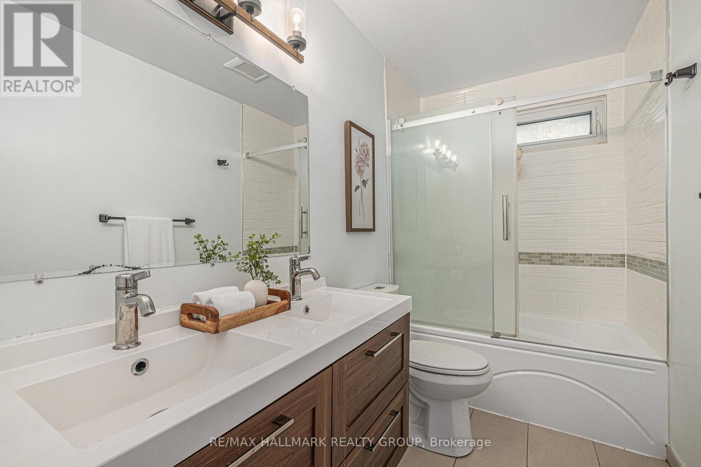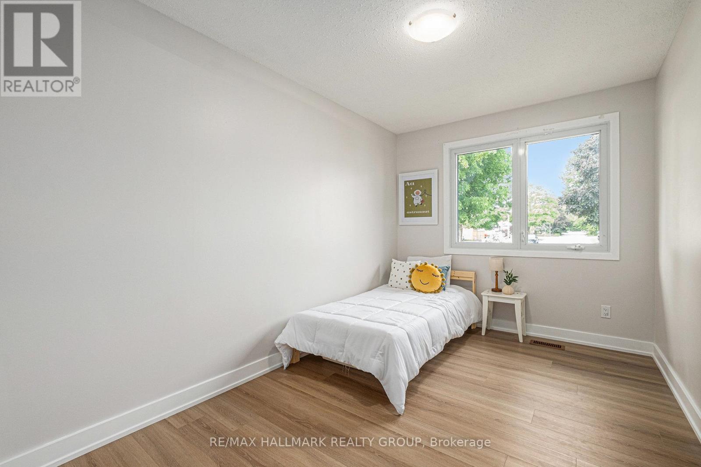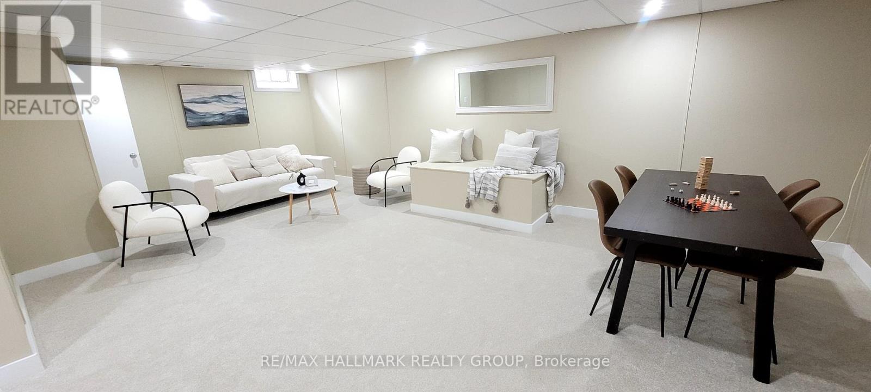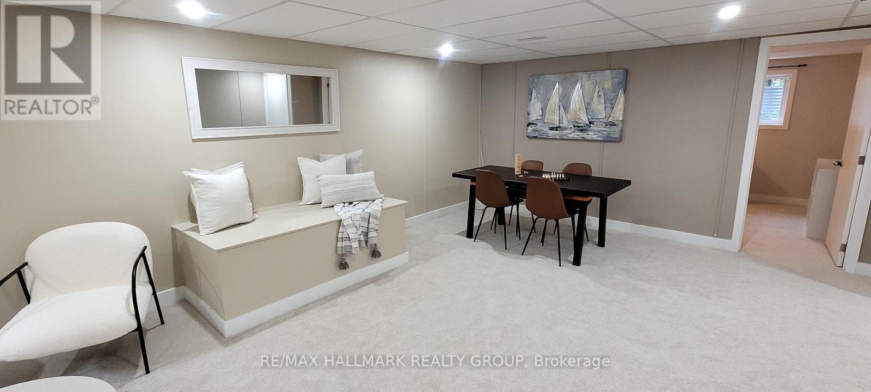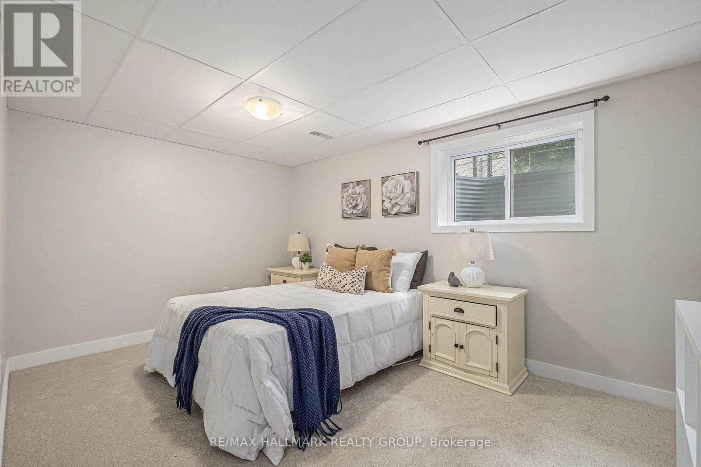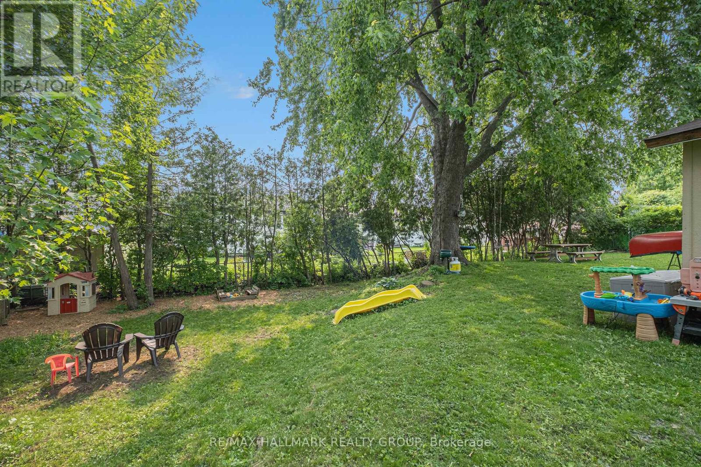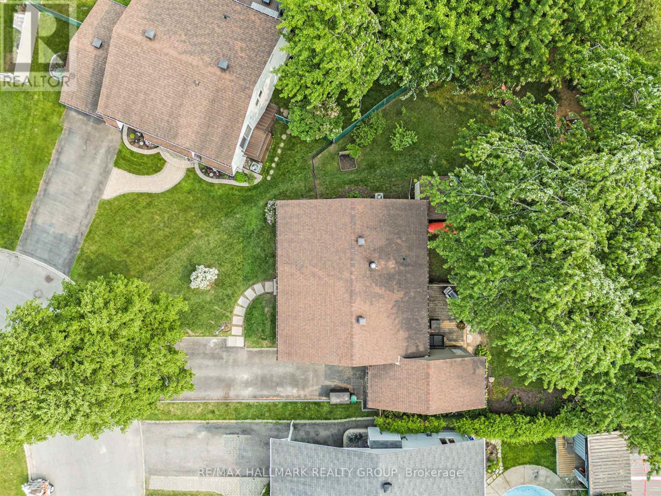1360 Metz Crescent Ottawa, Ontario K1K 3Z5
$665,000
**OPEN HOUSE SUN JUNE 8, 2-4pm** Calling all first-time home buyers and downsizers! Wow, this beautiful 3+1 bedroom bungalow in Carson Grove has been EXTENSIVELY RENOVATED AND UPDATED! Shows like a model home, 100% move-in ready! Brand new LVP flooring (2025) flows throughout the main level. The newly updated eat-in kitchen is a 10 out of 10... the counter space and cabinet space have been extended to provide more space for food prep and storage. Kitchen also features new shaker-style cabinet doors, new quartz counters and new modern backsplash, plus, brand new stainless-steel appliances (2025). Main floor living room features a large picture window that floods the space with natural light. Three good-sized bedrooms on the main level.... but you have the option of removing the 3rd bedroom wall (non-supporting) to create a formal dining room on the main level leaving 2-bedrooms instead of 3. The choice is yours! The lower level has been transformed into a beautiful, bright and spacious living room / rec room. Professionally redesigned in 2025, a non-supporting wall was removed to create one large living space for the entire family to enjoy. The finished basement features brand new light-coloured carpeting, new LED potlights, a bedroom and a newly renovated 3-piece bath. A convenient, side entrance to the home leads directly to the lower level and allows for the possibility of a basement apartment. HOLY COW, WHAT A BACKYARD!! Located on a premium, oversized lot, this incredible backyard features mature trees, gardens, a wood deck, play structure, a storage shed and space galore! Serene, tranquil, private and beautiful! Great space for the kids and plenty of space for entertaining. Metz Crescent is a quiet, family-oriented street. Home is located near NRC, CSIS, & Cite Collegiale, schools, shopping and recreation. (id:19720)
Open House
This property has open houses!
2:00 pm
Ends at:4:00 pm
Property Details
| MLS® Number | X12197289 |
| Property Type | Single Family |
| Community Name | 2202 - Carson Grove |
| Amenities Near By | Public Transit, Schools |
| Parking Space Total | 4 |
| Structure | Deck, Shed |
Building
| Bathroom Total | 2 |
| Bedrooms Above Ground | 3 |
| Bedrooms Below Ground | 1 |
| Bedrooms Total | 4 |
| Age | 51 To 99 Years |
| Appliances | Water Meter, Dishwasher, Dryer, Microwave, Stove, Washer, Refrigerator |
| Architectural Style | Bungalow |
| Basement Development | Finished |
| Basement Type | N/a (finished) |
| Construction Style Attachment | Detached |
| Cooling Type | Central Air Conditioning |
| Exterior Finish | Brick, Vinyl Siding |
| Foundation Type | Concrete |
| Heating Fuel | Natural Gas |
| Heating Type | Forced Air |
| Stories Total | 1 |
| Size Interior | 700 - 1,100 Ft2 |
| Type | House |
| Utility Water | Municipal Water |
Parking
| Attached Garage | |
| Garage |
Land
| Acreage | No |
| Fence Type | Fully Fenced, Fenced Yard |
| Land Amenities | Public Transit, Schools |
| Landscape Features | Landscaped |
| Sewer | Sanitary Sewer |
| Size Depth | 139 Ft |
| Size Frontage | 37 Ft ,8 In |
| Size Irregular | 37.7 X 139 Ft ; Irregular, Pie-shaped-lot. |
| Size Total Text | 37.7 X 139 Ft ; Irregular, Pie-shaped-lot. |
| Zoning Description | Residential |
Rooms
| Level | Type | Length | Width | Dimensions |
|---|---|---|---|---|
| Lower Level | Laundry Room | 6.08 m | 3.45 m | 6.08 m x 3.45 m |
| Lower Level | Living Room | 7.36 m | 5.04 m | 7.36 m x 5.04 m |
| Lower Level | Bedroom 4 | 4.08 m | 2.54 m | 4.08 m x 2.54 m |
| Lower Level | Bathroom | 1.58 m | 1.55 m | 1.58 m x 1.55 m |
| Main Level | Living Room | 5.1 m | 4.28 m | 5.1 m x 4.28 m |
| Main Level | Kitchen | 3.45 m | 3 m | 3.45 m x 3 m |
| Main Level | Dining Room | 3.45 m | 2.11 m | 3.45 m x 2.11 m |
| Main Level | Bathroom | 3.45 m | 1.46 m | 3.45 m x 1.46 m |
| Main Level | Primary Bedroom | 3.87 m | 3.44 m | 3.87 m x 3.44 m |
| Main Level | Bedroom 2 | 4.28 m | 2.86 m | 4.28 m x 2.86 m |
| Main Level | Bedroom 3 | 4.28 m | 2.48 m | 4.28 m x 2.48 m |
https://www.realtor.ca/real-estate/28419002/1360-metz-crescent-ottawa-2202-carson-grove
Contact Us
Contact us for more information

John Grammatikos
Salesperson
4366 Innes Road
Ottawa, Ontario K4A 3W3
(613) 590-3000
(613) 590-3050
www.hallmarkottawa.com/



