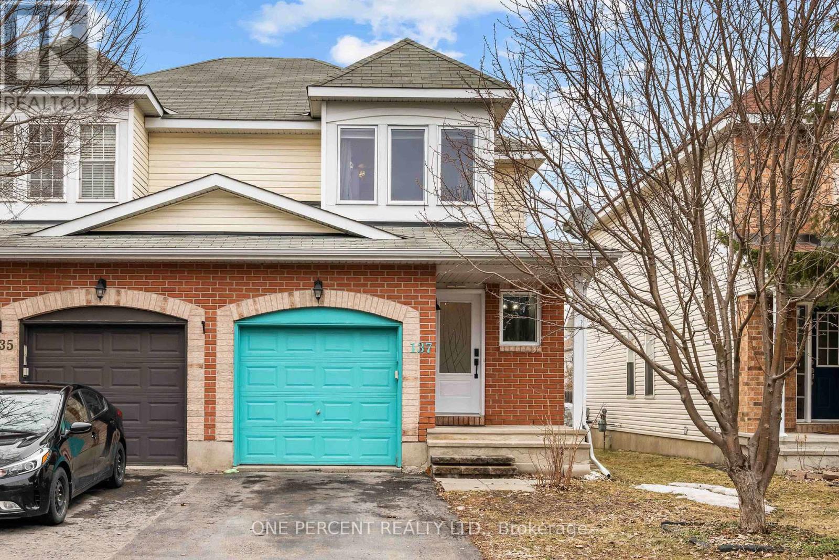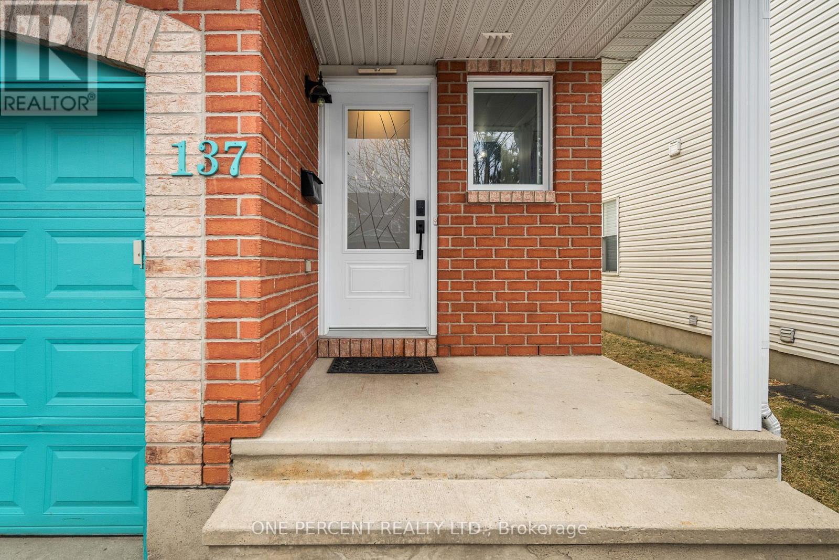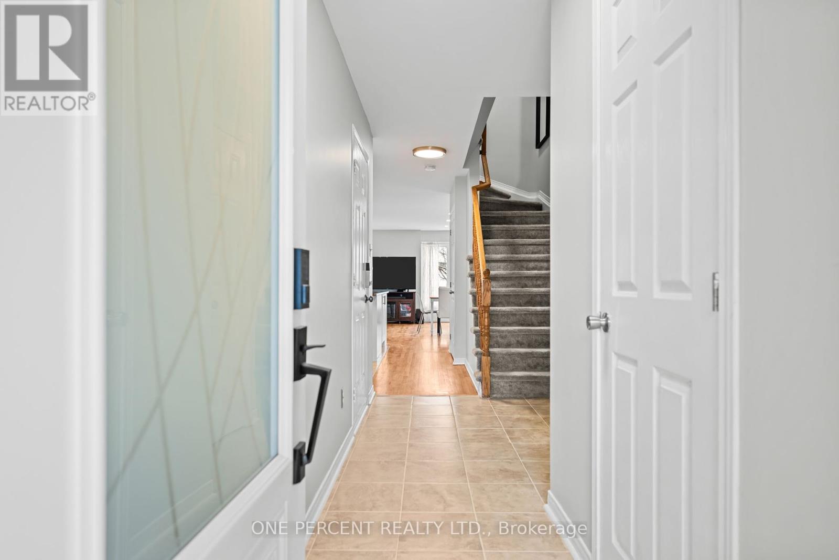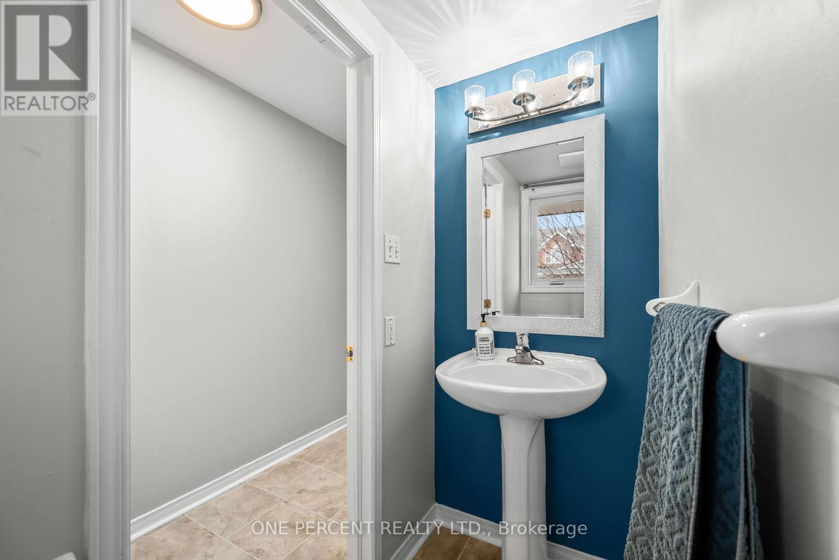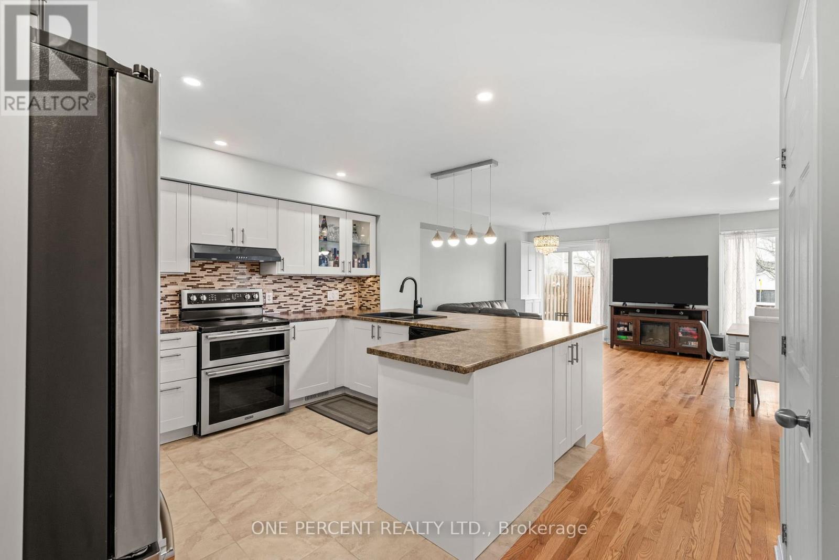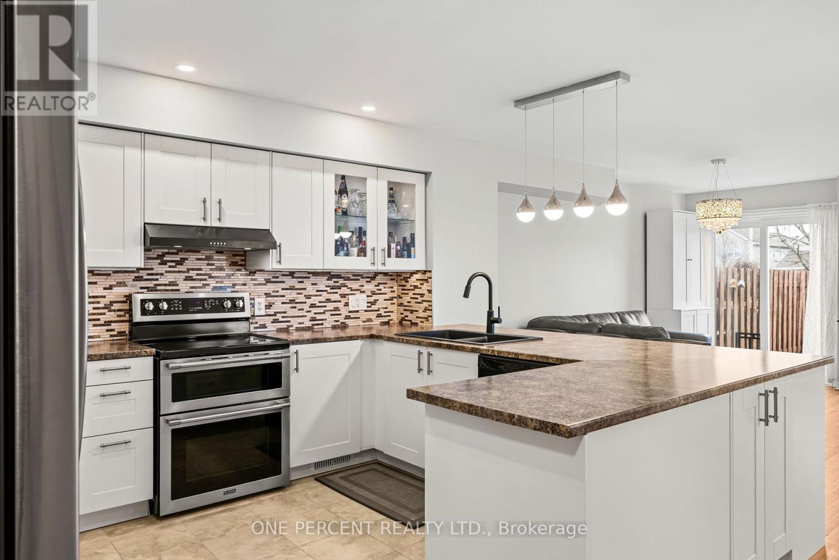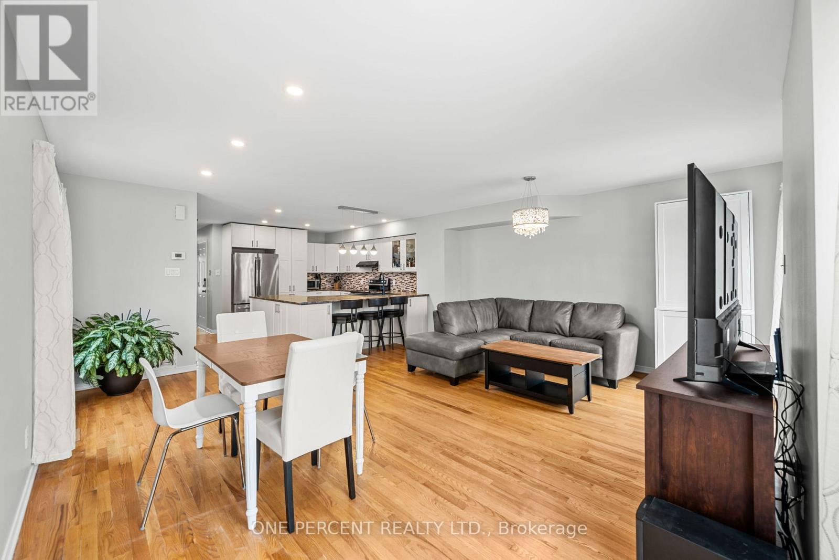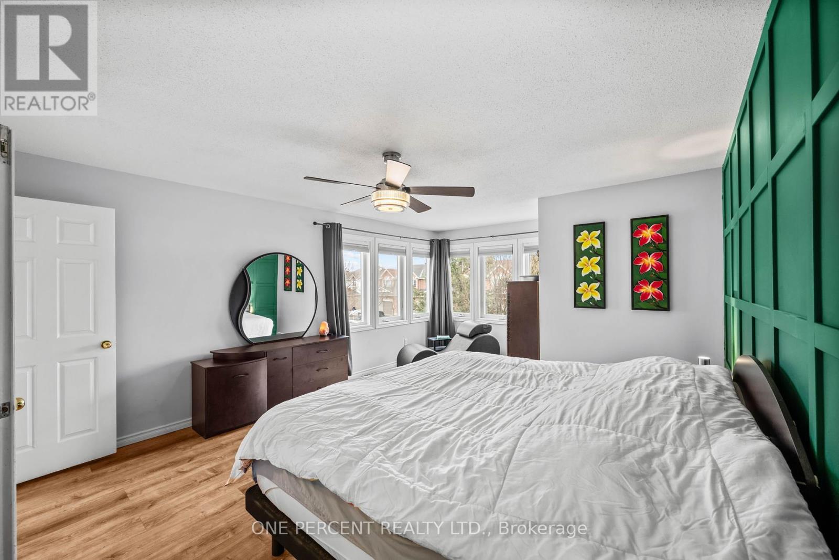137 Topham Terrace Ottawa, Ontario K4A 5B7
$629,900
Welcome to this beautifully updated end unit townhome, perfectly designed for comfortable family living. Enjoy the privacy of no rear neighbors, along with peace of mind from recent upgrades such as newer windows and exterior doors. The open-concept main floor features a stylish chefs kitchen, complete with stainless steel appliances, a modern backsplash, and ample space for both meal prep and casual dining. Upstairs, a bright and spacious primary retreat awaits, featuring a cozy corner niche - ideal for reading or a home office, and a walk-through closet leading to a fully updated 4-piece ensuite. New luxury vinyl flooring spans the entire second level, including the two additional bedrooms. The fully finished lower level offers a large family room - perfect for movie nights or a playroom, a laundry area, and plenty of storage. Step outside to a spacious backyard with a hot tub and room to accommodate an above-ground pool - ideal for both relaxation and summer fun. This move-in-ready home is located in a friendly, convenient neighborhood just minutes from numerous parks, walking trails, schools, shopping, Highway 174, and the LRT Trim Park & Ride. Check out the virtual tour and book your showing today! (id:19720)
Property Details
| MLS® Number | X12043799 |
| Property Type | Single Family |
| Community Name | 1106 - Fallingbrook/Gardenway South |
| Parking Space Total | 3 |
| Structure | Deck |
Building
| Bathroom Total | 3 |
| Bedrooms Above Ground | 3 |
| Bedrooms Total | 3 |
| Age | 16 To 30 Years |
| Appliances | Hot Tub, Garage Door Opener Remote(s), Water Heater, Blinds, Dishwasher, Dryer, Garage Door Opener, Hood Fan, Stove, Washer, Refrigerator |
| Basement Development | Finished |
| Basement Type | N/a (finished) |
| Construction Style Attachment | Attached |
| Cooling Type | Central Air Conditioning |
| Exterior Finish | Brick, Vinyl Siding |
| Foundation Type | Poured Concrete |
| Half Bath Total | 1 |
| Heating Fuel | Natural Gas |
| Heating Type | Forced Air |
| Stories Total | 2 |
| Size Interior | 1,100 - 1,500 Ft2 |
| Type | Row / Townhouse |
| Utility Water | Municipal Water |
Parking
| Attached Garage | |
| Garage |
Land
| Acreage | No |
| Fence Type | Fenced Yard |
| Sewer | Sanitary Sewer |
| Size Depth | 112 Ft |
| Size Frontage | 23 Ft ,7 In |
| Size Irregular | 23.6 X 112 Ft |
| Size Total Text | 23.6 X 112 Ft |
Utilities
| Cable | Installed |
| Sewer | Installed |
Contact Us
Contact us for more information

Miguel Levesque
Salesperson
www.onepercentottawa.com/
www.facebook.com/miguellevesquerealtor/
21 Ladouceur St
Ottawa, Ontario K1Y 2S9
(888) 966-3111
(888) 870-0411


