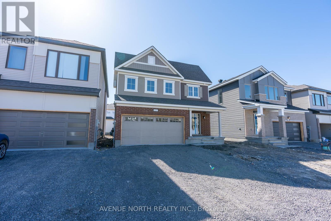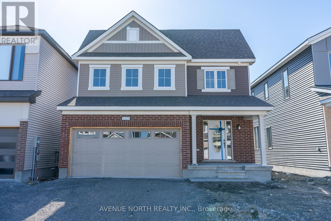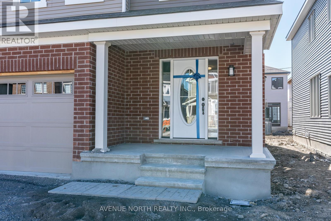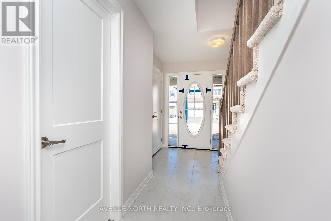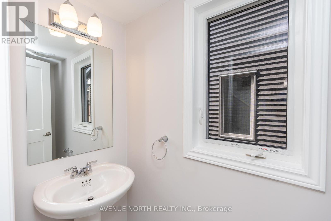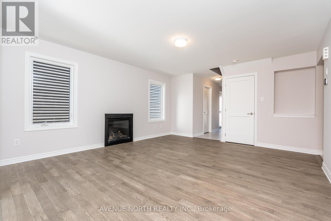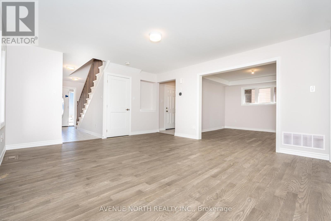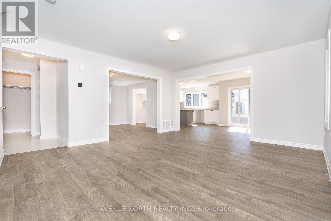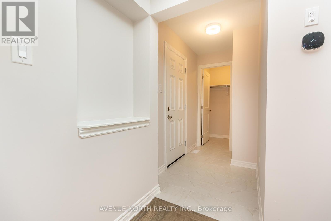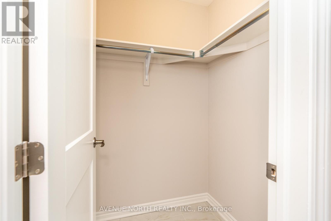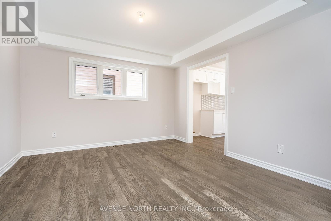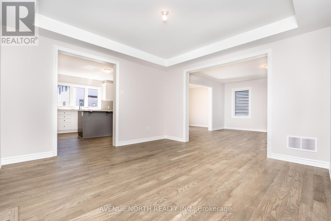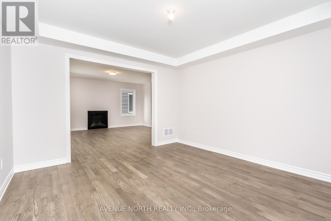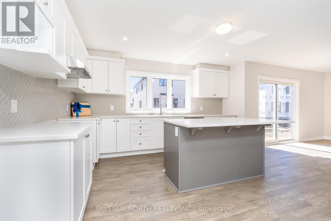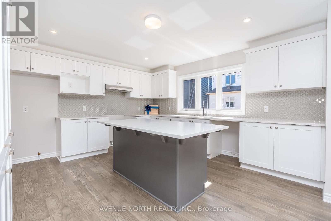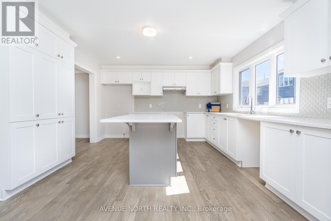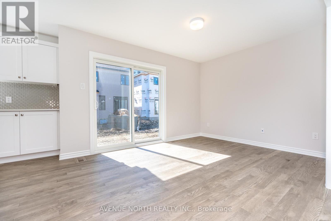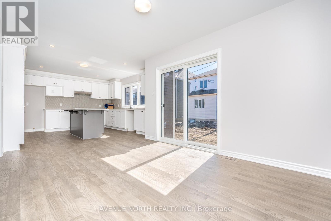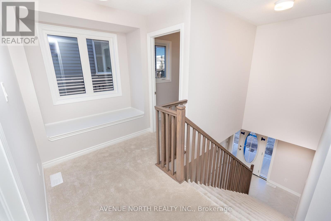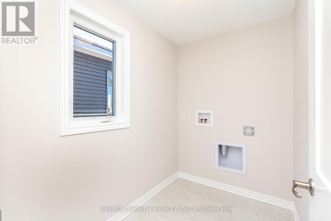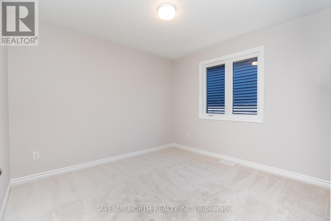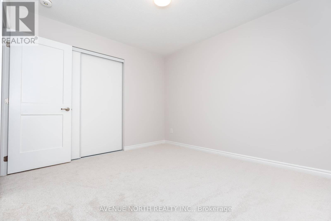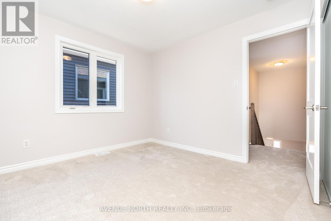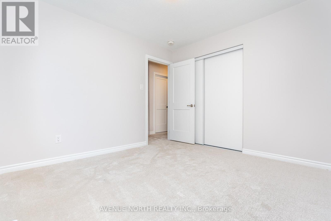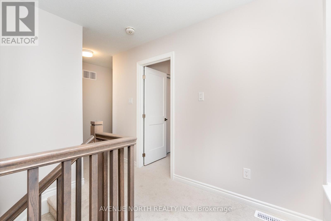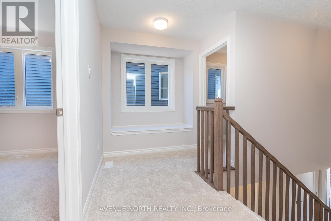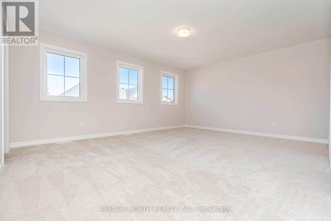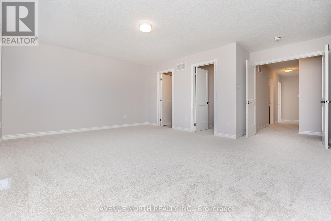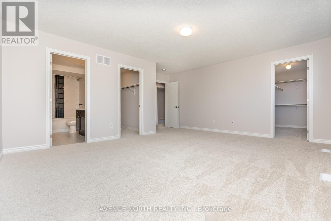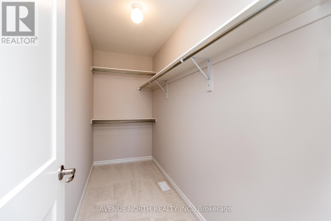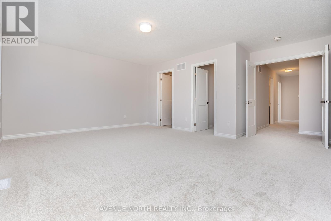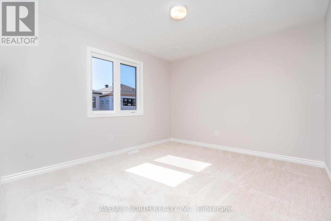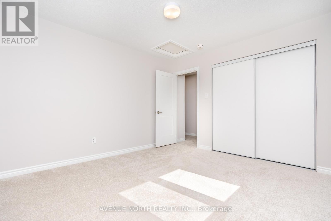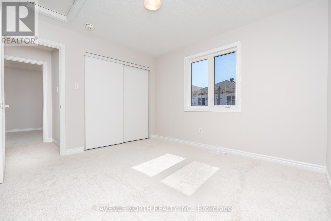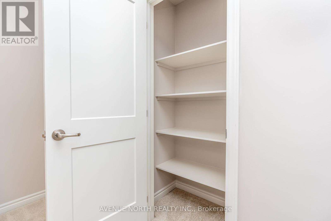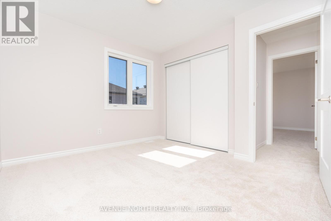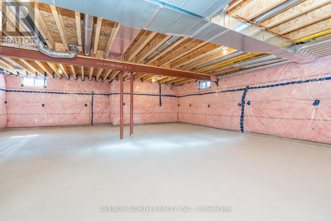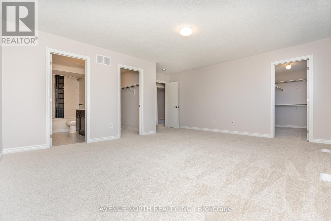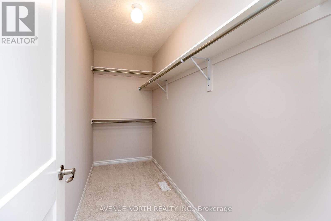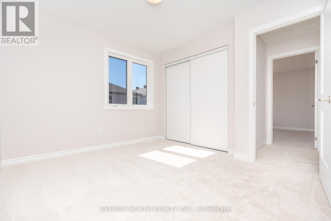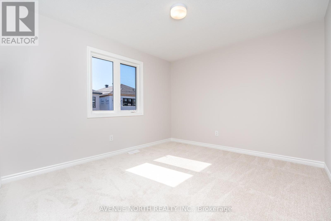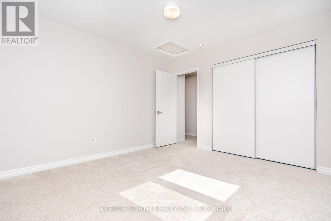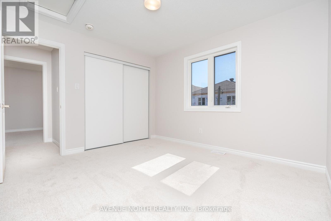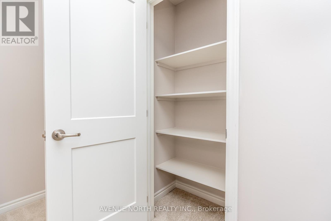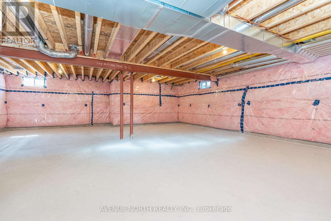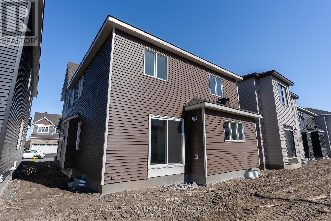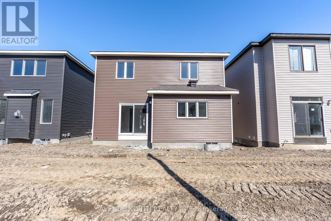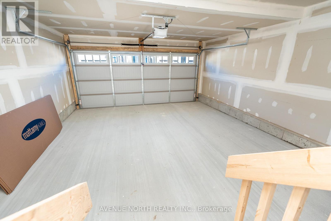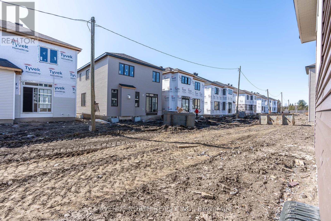137 Unity Place Ottawa, Ontario K2S 2Y8
$3,200 Monthly
This upgraded, open-concept 4 bedroom, 2.5 bathroom Magnolia Model in Kanata Connections can be where YOU start your next chapter. Walking in, you'll be welcomed with the spacious Great Room leading into a Formal Dining Room and kitchen. Entertain your guests on the kitchen island with a built in breakfast bar. The garage inside entrance makes way for a spacious walk-in coat closet. Upstairs, walk through beautiful double doors the primary bedroom, host to TWO walk-in closets (no more fighting over whose clothes get pushed to the Guest Bedroom Closet!) No need to carry laundry up and down the stairs when you've got a second floor laundry unit! In addition to the spacious primary, there are 3 other sizeable bedrooms and another 4pc bathroom. In the unfinished basement, there is a ton of storage and open space to make your own. You cannot beat this amazing location, minutes to Tanger Outlets, Costco, & the 417. Opportune area for growing families with your selection of amazing schools; both private & public, recreation centres, & parks. Please submit ID, a credit check, proof of employment, and 2 recent pay stubs with your rental application. Photos taken prior to current tenant. (id:19720)
Property Details
| MLS® Number | X12389959 |
| Property Type | Single Family |
| Community Name | 8211 - Stittsville (North) |
| Equipment Type | Water Heater |
| Parking Space Total | 6 |
| Rental Equipment Type | Water Heater |
Building
| Bathroom Total | 3 |
| Bedrooms Above Ground | 4 |
| Bedrooms Total | 4 |
| Age | 0 To 5 Years |
| Amenities | Fireplace(s) |
| Appliances | Dishwasher, Dryer, Hood Fan, Microwave, Stove, Washer, Refrigerator |
| Basement Development | Unfinished |
| Basement Type | Full (unfinished) |
| Construction Style Attachment | Detached |
| Cooling Type | Central Air Conditioning |
| Exterior Finish | Brick, Vinyl Siding |
| Fireplace Present | Yes |
| Fireplace Total | 1 |
| Foundation Type | Concrete |
| Half Bath Total | 1 |
| Heating Fuel | Natural Gas |
| Heating Type | Forced Air |
| Stories Total | 2 |
| Size Interior | 2,000 - 2,500 Ft2 |
| Type | House |
| Utility Water | Municipal Water |
Parking
| Attached Garage | |
| Garage |
Land
| Acreage | No |
| Sewer | Sanitary Sewer |
| Size Depth | 88 Ft ,6 In |
| Size Frontage | 36 Ft ,1 In |
| Size Irregular | 36.1 X 88.5 Ft |
| Size Total Text | 36.1 X 88.5 Ft |
Rooms
| Level | Type | Length | Width | Dimensions |
|---|---|---|---|---|
| Second Level | Primary Bedroom | 5.33 m | 3.89 m | 5.33 m x 3.89 m |
| Second Level | Bedroom 2 | 3.28 m | 3.05 m | 3.28 m x 3.05 m |
| Second Level | Bedroom 3 | 3.56 m | 3.25 m | 3.56 m x 3.25 m |
| Second Level | Bedroom 4 | 3.05 m | 3.35 m | 3.05 m x 3.35 m |
| Main Level | Great Room | 4.34 m | 4.88 m | 4.34 m x 4.88 m |
| Main Level | Dining Room | 3.66 m | 3.66 m | 3.66 m x 3.66 m |
| Main Level | Kitchen | 4.32 m | 3.96 m | 4.32 m x 3.96 m |
| Main Level | Eating Area | 4.57 m | 3.05 m | 4.57 m x 3.05 m |
https://www.realtor.ca/real-estate/28832663/137-unity-place-ottawa-8211-stittsville-north
Contact Us
Contact us for more information

Melissa Nguyen
Salesperson
www.melissanguyen.ca/
facebook.com./
482 Preston Street
Ottawa, Ontario K1S 4N8
(613) 231-3000
www.avenuenorth.ca/


