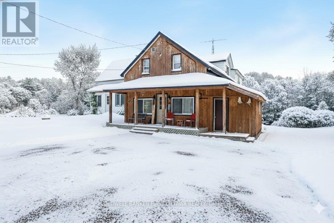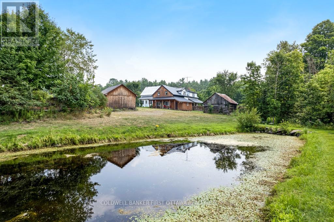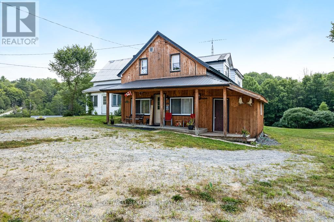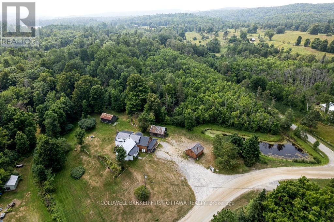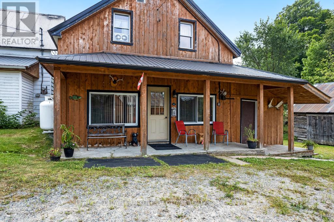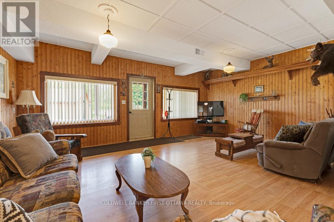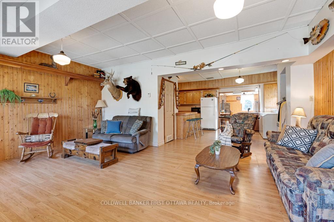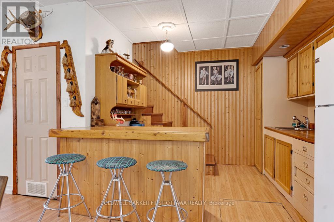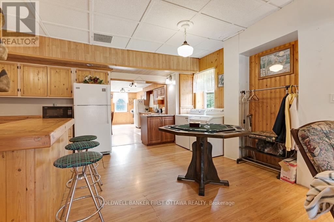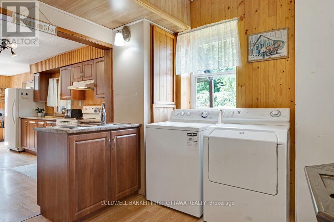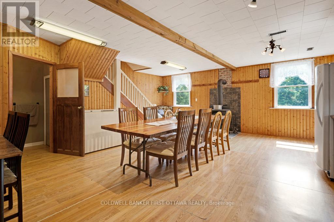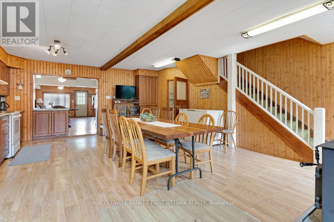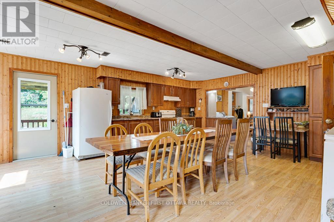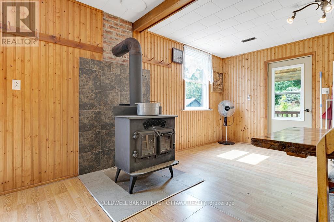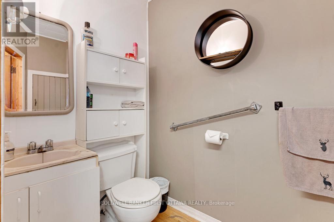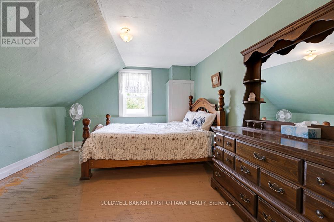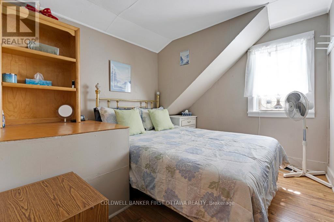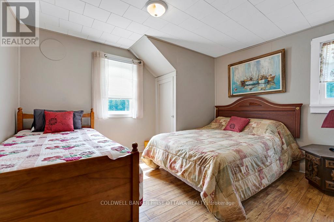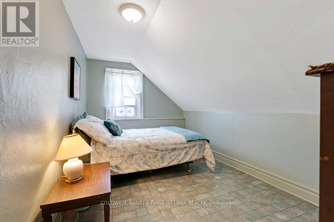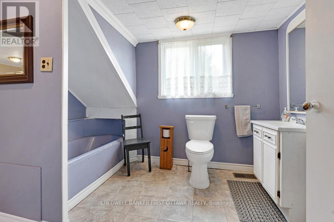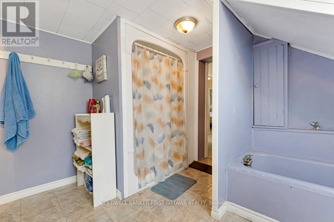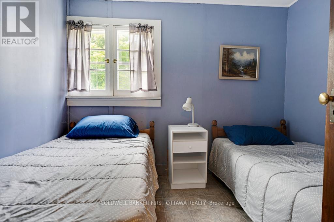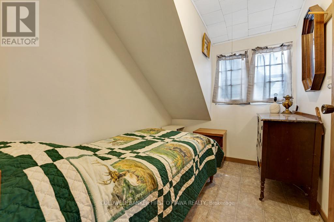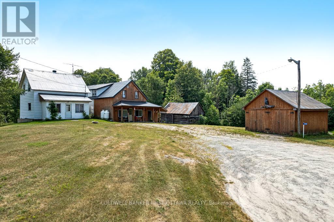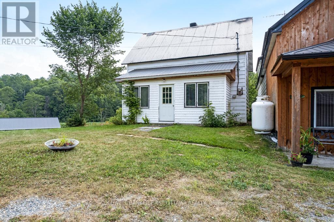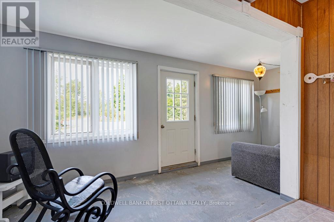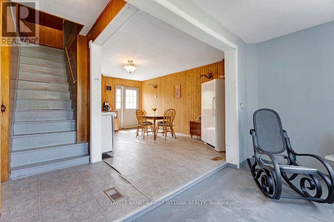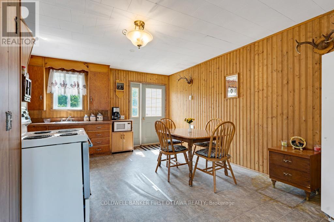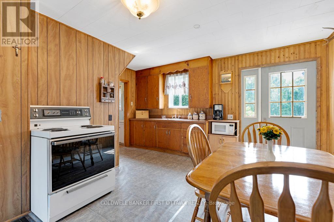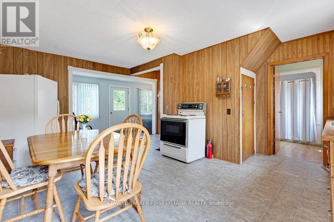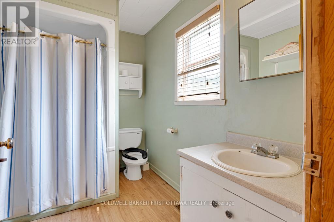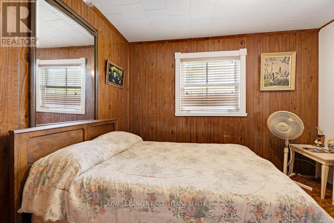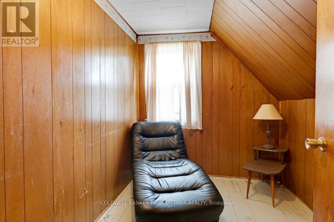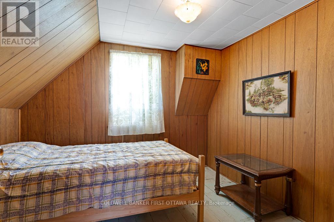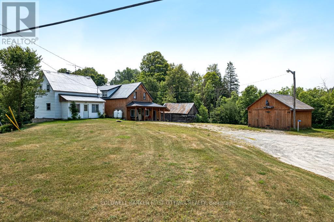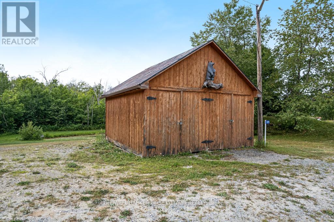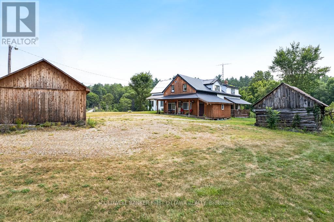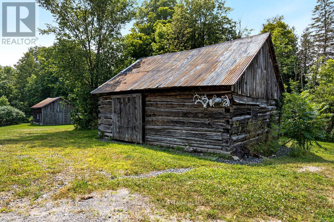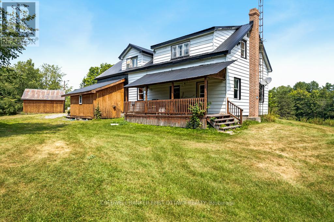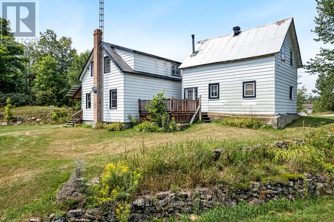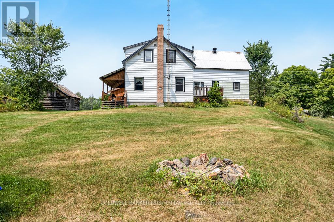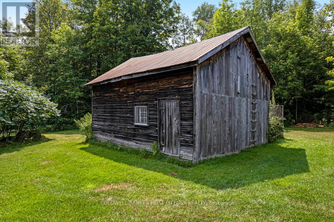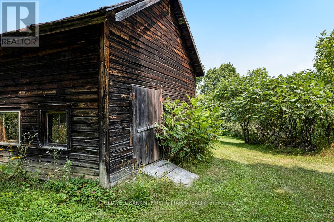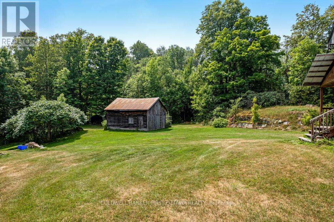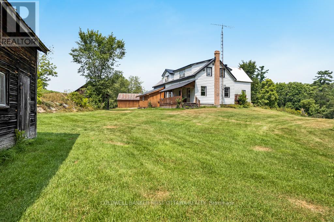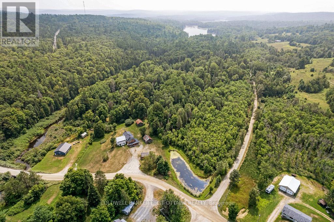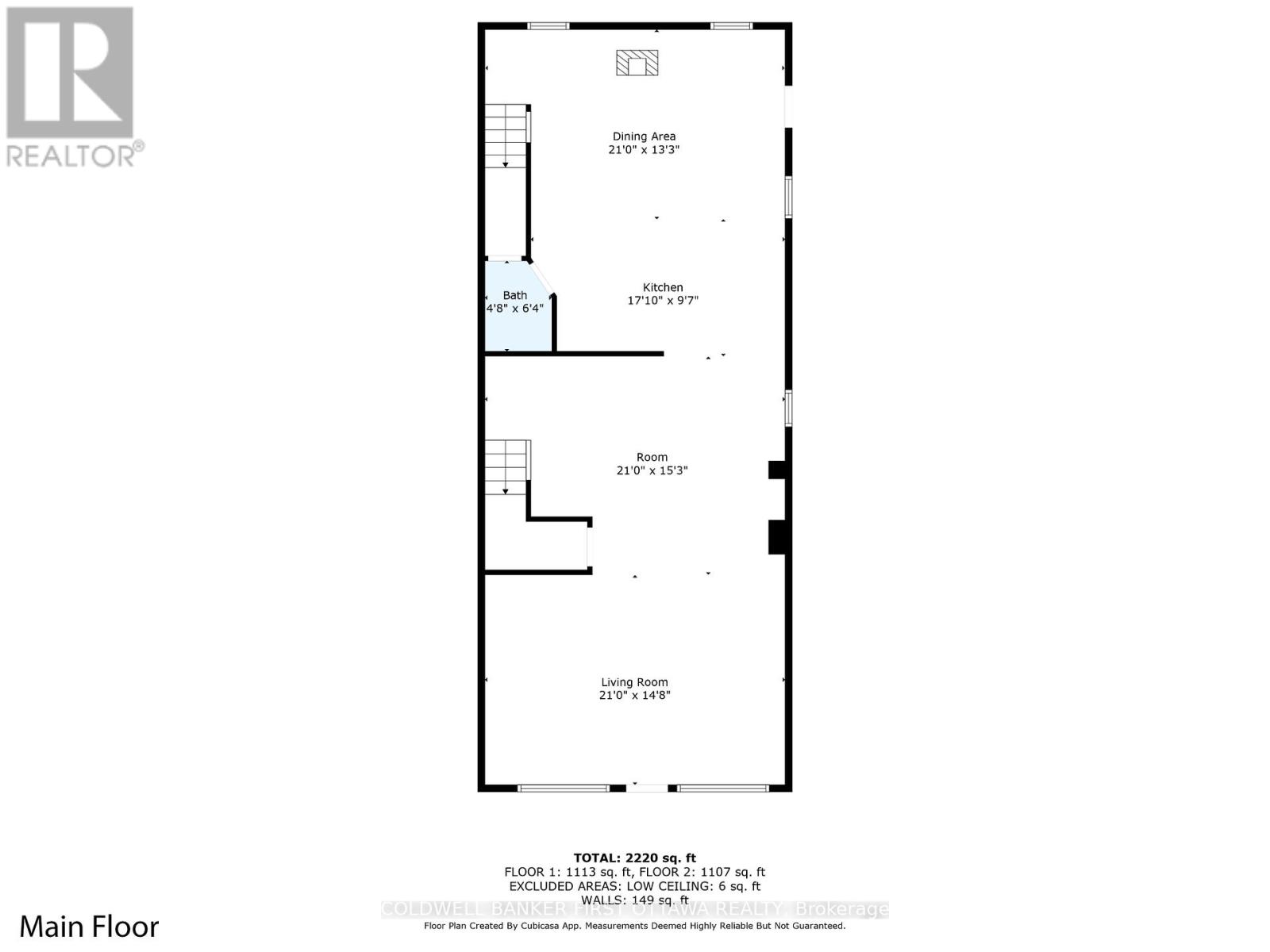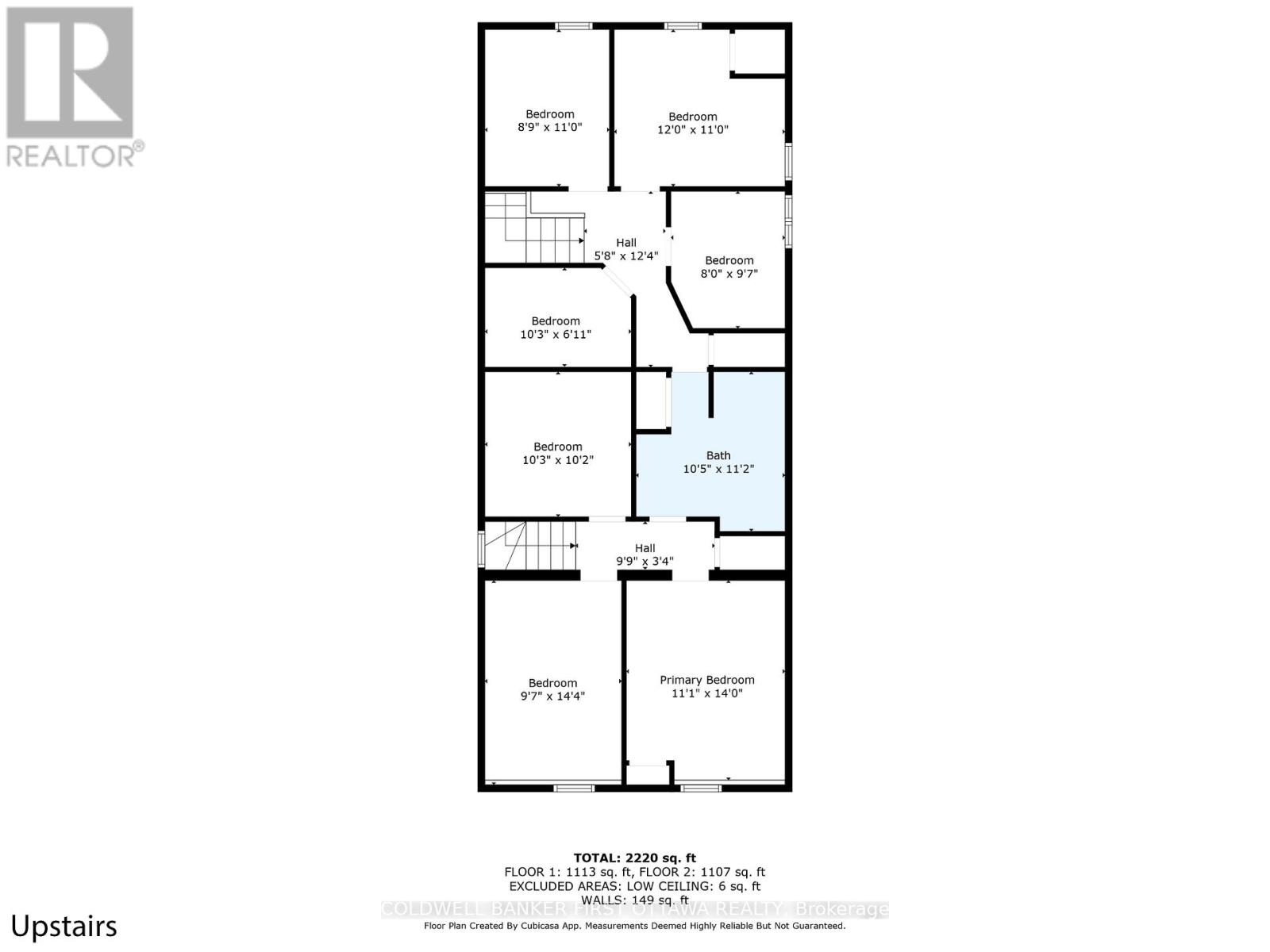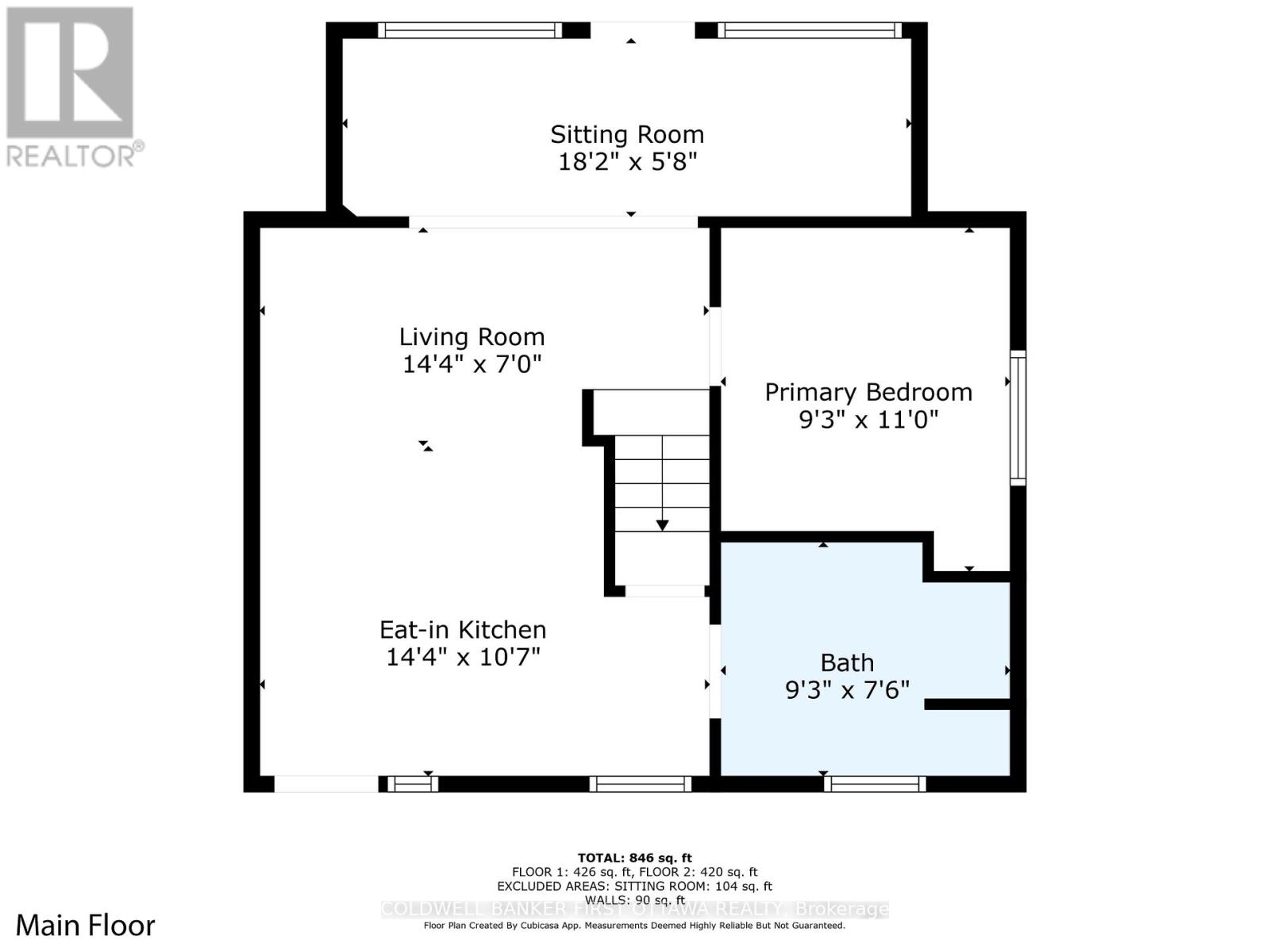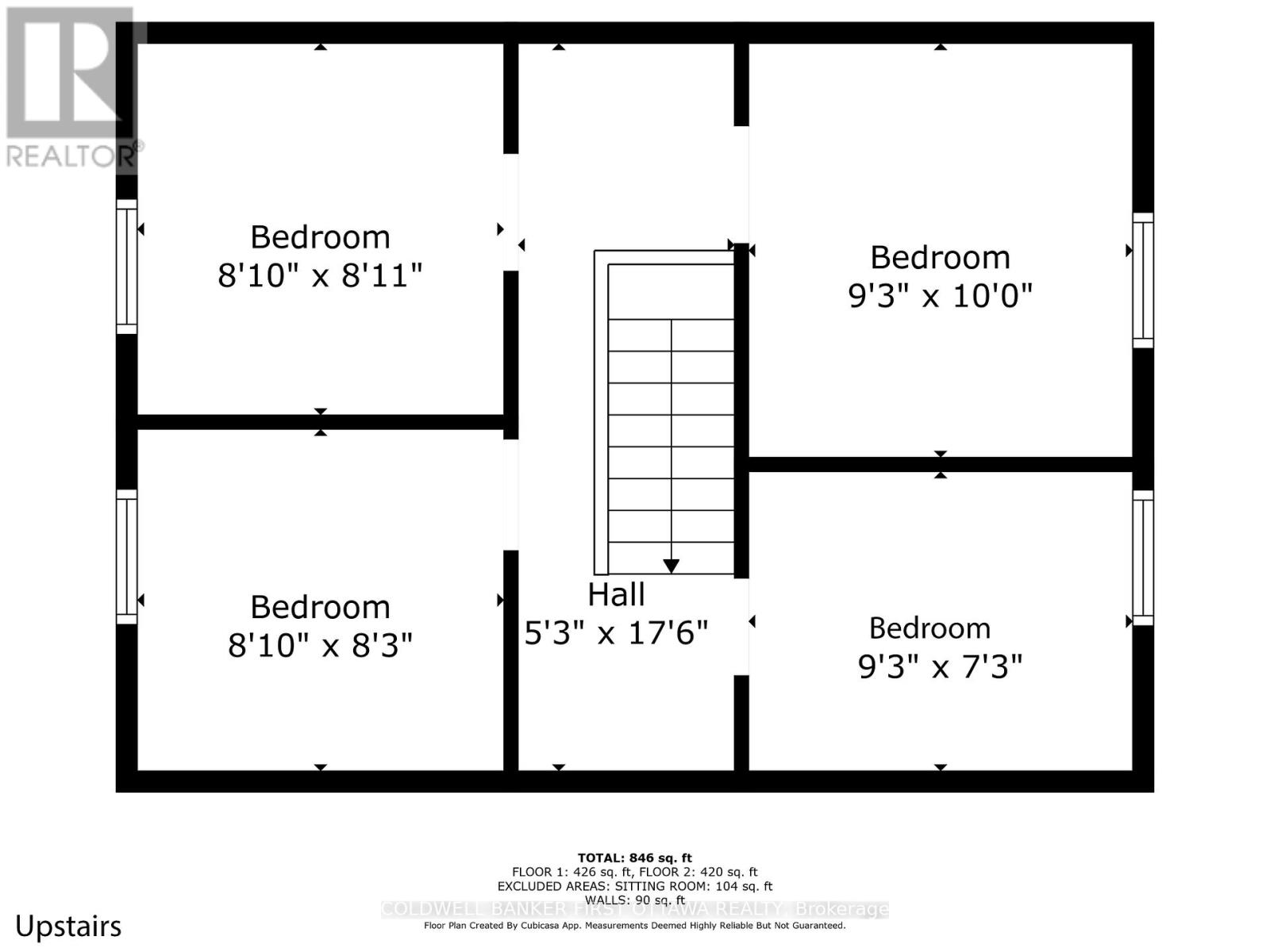1373 Flower Station Road Lanark Highlands, Ontario K0G 1K0
$374,900
A Rare Opportunity, Two Homes on One Incredible Property! 1.144 acres. Discover a truly unique find, two spacious homes on one property, offering endless possibilities for multi-generational living, investment income, or your dream getaway! With 7 bedrooms in the main home and 5 in the second, this property is currently set up as a hunt camp that comfortably sleeps 18-20, but can easily be transformed into a fantastic in-law setup, Airbnb, or long-term rental. The main house features a welcoming kitchen complete with harvest style table, perfect for gathering family and friends. A cozy wood stove to warm those brisk fall days and snowy winter nights. Enjoy beautiful views of the pond from the front porch and direct access to the K&P Trail, a haven for ATV and snowmobile enthusiasts. Additional features include: Detached 2-car garage (rebuilt 20102012). Powered workshop attached to the house. Two large sheds/barns - ideal for hobby farming, chickens, ducks, or storing gear. Steel roof for low-maintenance durability. New propane furnace (2022) in the main house. All furnishings included move in or rent out immediately! Whether you're looking for a recreational retreat, a large family compound, or a dual-income property, this one has it all. Come explore the possibilities! (id:19720)
Property Details
| MLS® Number | X12344422 |
| Property Type | Single Family |
| Community Name | 916 - Lanark Highlands (Lavant) Twp |
| Equipment Type | Propane Tank |
| Features | Irregular Lot Size, Lane, In-law Suite |
| Parking Space Total | 8 |
| Rental Equipment Type | Propane Tank |
Building
| Bathroom Total | 3 |
| Bedrooms Above Ground | 12 |
| Bedrooms Total | 12 |
| Age | 51 To 99 Years |
| Amenities | Separate Electricity Meters |
| Appliances | Dryer, Stove, Washer, Refrigerator |
| Basement Type | Crawl Space |
| Construction Style Attachment | Detached |
| Cooling Type | None |
| Exterior Finish | Vinyl Siding |
| Fireplace Present | Yes |
| Fireplace Total | 1 |
| Fireplace Type | Woodstove |
| Foundation Type | Block |
| Half Bath Total | 1 |
| Heating Fuel | Propane |
| Heating Type | Forced Air |
| Stories Total | 2 |
| Size Interior | 2,000 - 2,500 Ft2 |
| Type | House |
| Utility Water | Drilled Well |
Parking
| Detached Garage | |
| Garage |
Land
| Acreage | No |
| Sewer | Holding Tank |
| Size Depth | 456 Ft |
| Size Frontage | 309 Ft |
| Size Irregular | 309 X 456 Ft ; Triangular |
| Size Total Text | 309 X 456 Ft ; Triangular |
| Zoning Description | Ru & Cm |
Rooms
| Level | Type | Length | Width | Dimensions |
|---|---|---|---|---|
| Second Level | Bedroom | 4.267 m | 3.352 m | 4.267 m x 3.352 m |
| Second Level | Bedroom | 4.267 m | 2.743 m | 4.267 m x 2.743 m |
| Second Level | Bedroom | 3.352 m | 3.657 m | 3.352 m x 3.657 m |
| Second Level | Bedroom | 3.048 m | 3.048 m | 3.048 m x 3.048 m |
| Second Level | Bedroom | 3.352 m | 2.438 m | 3.352 m x 2.438 m |
| Second Level | Bedroom | 2.743 m | 2.438 m | 2.743 m x 2.438 m |
| Main Level | Living Room | 6.4008 m | 4.267 m | 6.4008 m x 4.267 m |
| Main Level | Kitchen | 5.181 m | 2.743 m | 5.181 m x 2.743 m |
| Main Level | Family Room | 6.4008 m | 4.572 m | 6.4008 m x 4.572 m |
Contact Us
Contact us for more information

Stephanie Mols
Salesperson
www.stephaniemols.ca/
www.facebook.com/molsstephanie/
51 Foster St
Perth, Ontario K7H 1R9
(613) 831-9628
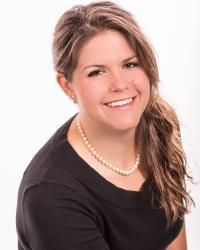
Bernadette Stead
Salesperson
www.facebook.com/B.SteadRealty
51 Foster St
Perth, Ontario K7H 1R9
(613) 831-9628


