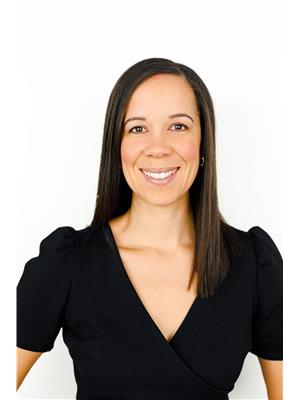138 Yearling Circle Ottawa, Ontario K0A 2Z0
$3,150 Monthly
Bright, Modern & Spacious Family Home in a Sought-After Neighbourhood of Richmond. Welcome to your next home! This beautiful 2023 built single-family residence offers 4 generously sized bedrooms and 4 bathrooms, ideal for families or professionals seeking space and comfort. 9ft ceilings on the main and upper level make this home feel even more spacious. Enjoy the convenience of a double-car garage with plenty of room for storage. Inside, you're welcomed by an open-concept layout filled with natural light and modern finishes. The spacious living and dining areas are perfect for entertaining or simply relaxing. Primary bedroom includes walk in closet and large spa like ensuite. Secondary bedrooms with Jack and Jill bathroom. Laundry room on second level. An added bonus is the large, unfinished basement ready for your custom touch as a home gym, entertainment space, or additional storage. Family friendly neighbourhood close to parks, schools, restaurants, and shopping. Perfect blend of urban convenience and suburban tranquility. Credit score, rental application and confirmation of employment and income are required. Tenant pays utilities. Available mid September. (id:19720)
Property Details
| MLS® Number | X12315014 |
| Property Type | Single Family |
| Community Name | 8204 - Richmond |
| Parking Space Total | 6 |
Building
| Bathroom Total | 4 |
| Bedrooms Above Ground | 4 |
| Bedrooms Total | 4 |
| Age | 0 To 5 Years |
| Amenities | Fireplace(s) |
| Appliances | Dishwasher, Dryer, Hood Fan, Stove, Washer, Refrigerator |
| Basement Development | Unfinished |
| Basement Type | Full (unfinished) |
| Construction Style Attachment | Detached |
| Cooling Type | Central Air Conditioning |
| Exterior Finish | Brick Veneer, Vinyl Siding |
| Foundation Type | Block |
| Half Bath Total | 1 |
| Heating Fuel | Natural Gas |
| Heating Type | Forced Air |
| Stories Total | 2 |
| Size Interior | 2,500 - 3,000 Ft2 |
| Type | House |
| Utility Water | Municipal Water |
Parking
| Attached Garage | |
| Garage |
Land
| Acreage | No |
| Sewer | Sanitary Sewer |
| Size Depth | 88 Ft |
| Size Frontage | 36 Ft |
| Size Irregular | 36 X 88 Ft ; None |
| Size Total Text | 36 X 88 Ft ; None |
Rooms
| Level | Type | Length | Width | Dimensions |
|---|---|---|---|---|
| Second Level | Primary Bedroom | 4.34 m | 4.24 m | 4.34 m x 4.24 m |
| Second Level | Bedroom 2 | 4.36 m | 3.3 m | 4.36 m x 3.3 m |
| Second Level | Bedroom 3 | 3.65 m | 3.2 m | 3.65 m x 3.2 m |
| Second Level | Bedroom 4 | 4.39 m | 3.35 m | 4.39 m x 3.35 m |
| Main Level | Dining Room | 4.87 m | 3.12 m | 4.87 m x 3.12 m |
| Main Level | Kitchen | 3.75 m | 2.54 m | 3.75 m x 2.54 m |
| Main Level | Den | 3.2 m | 3.14 m | 3.2 m x 3.14 m |
| Main Level | Dining Room | 3.14 m | 2.66 m | 3.14 m x 2.66 m |
| Main Level | Great Room | 4.87 m | 4.26 m | 4.87 m x 4.26 m |
https://www.realtor.ca/real-estate/28669560/138-yearling-circle-ottawa-8204-richmond
Contact Us
Contact us for more information

Liza Wilson
Salesperson
5 Corvus Court
Ottawa, Ontario K2E 7Z4
(855) 484-6042
(613) 733-3435

Cynthia Holmes
Salesperson
5 Corvus Court
Ottawa, Ontario K2E 7Z4
(855) 484-6042
(613) 733-3435





























