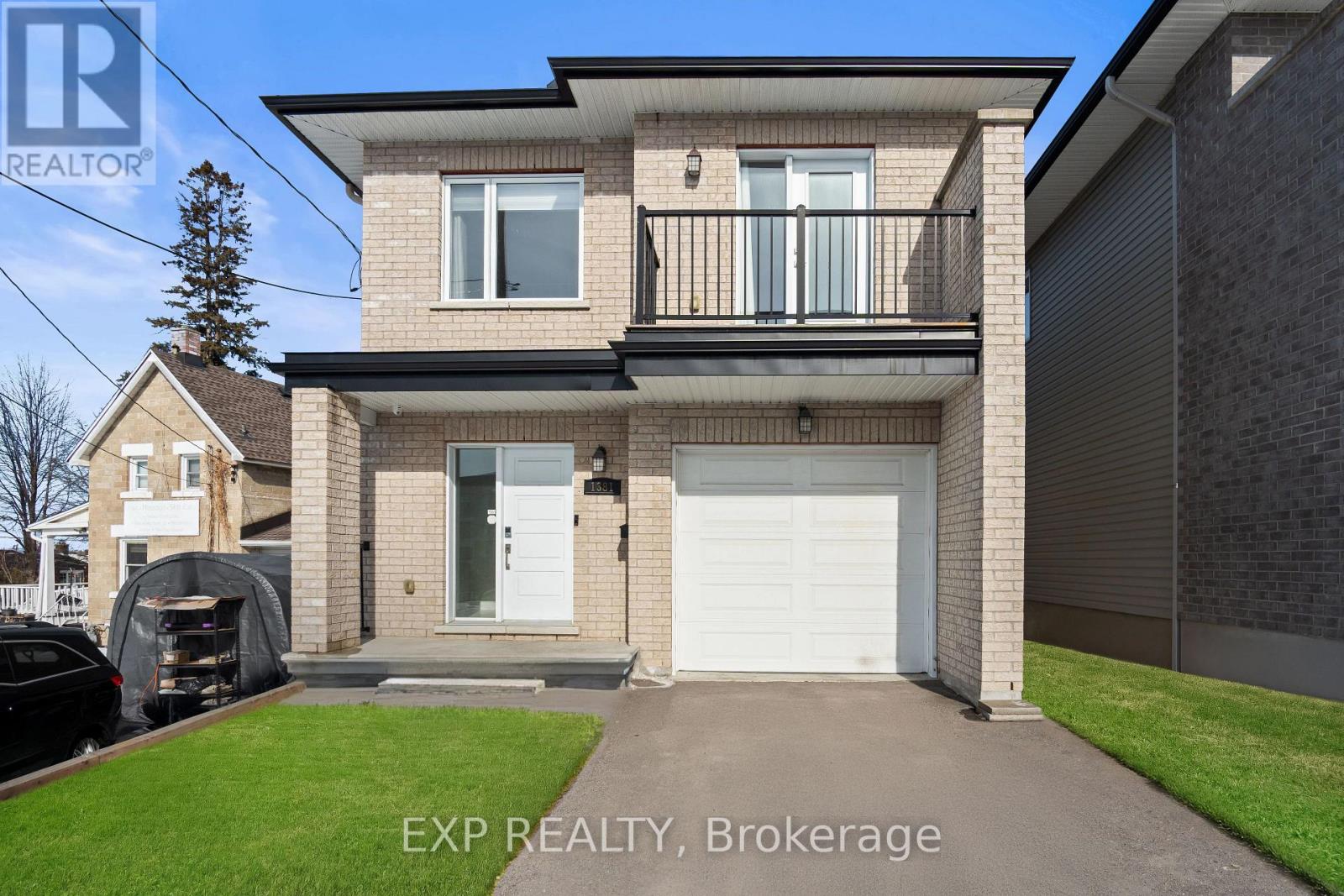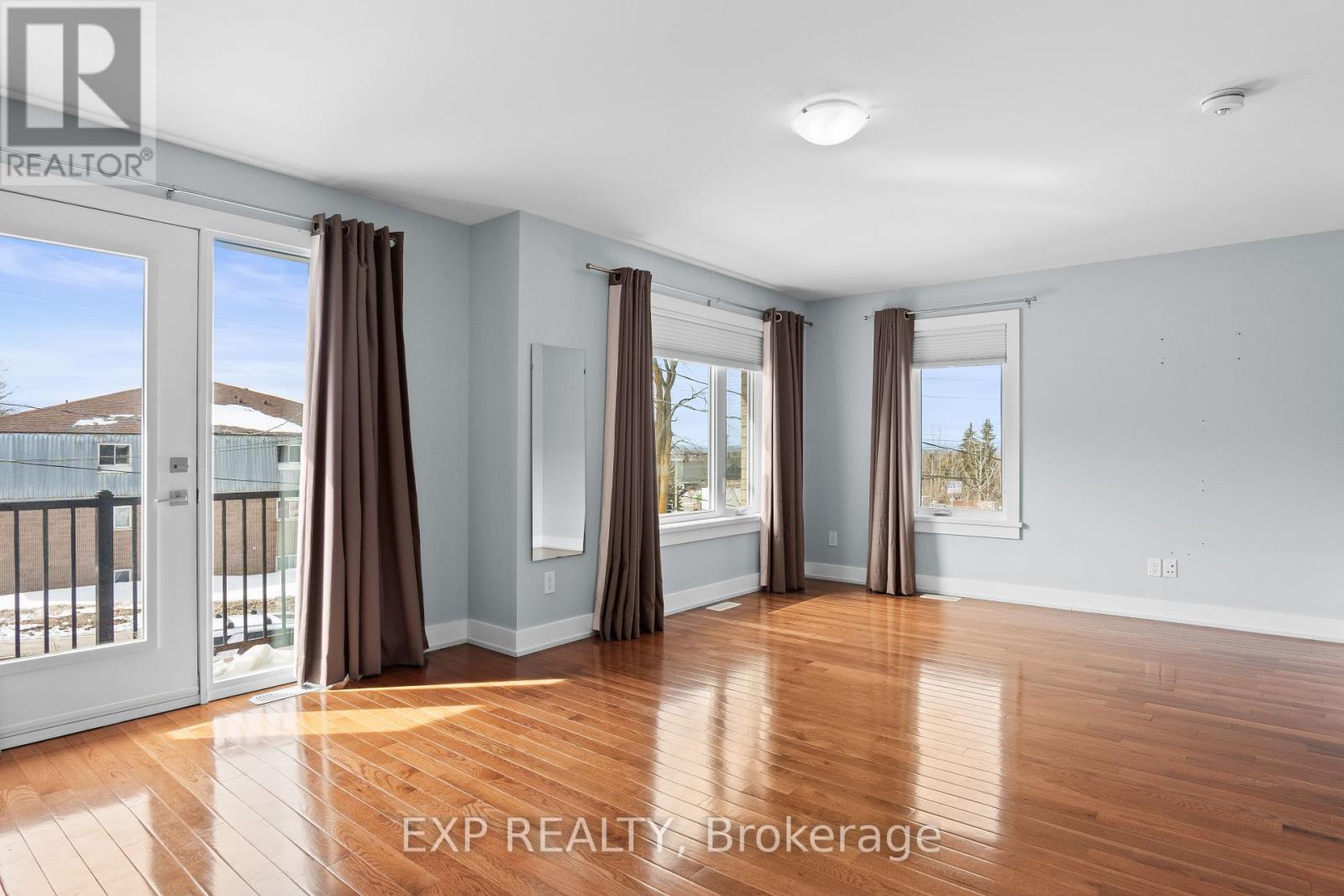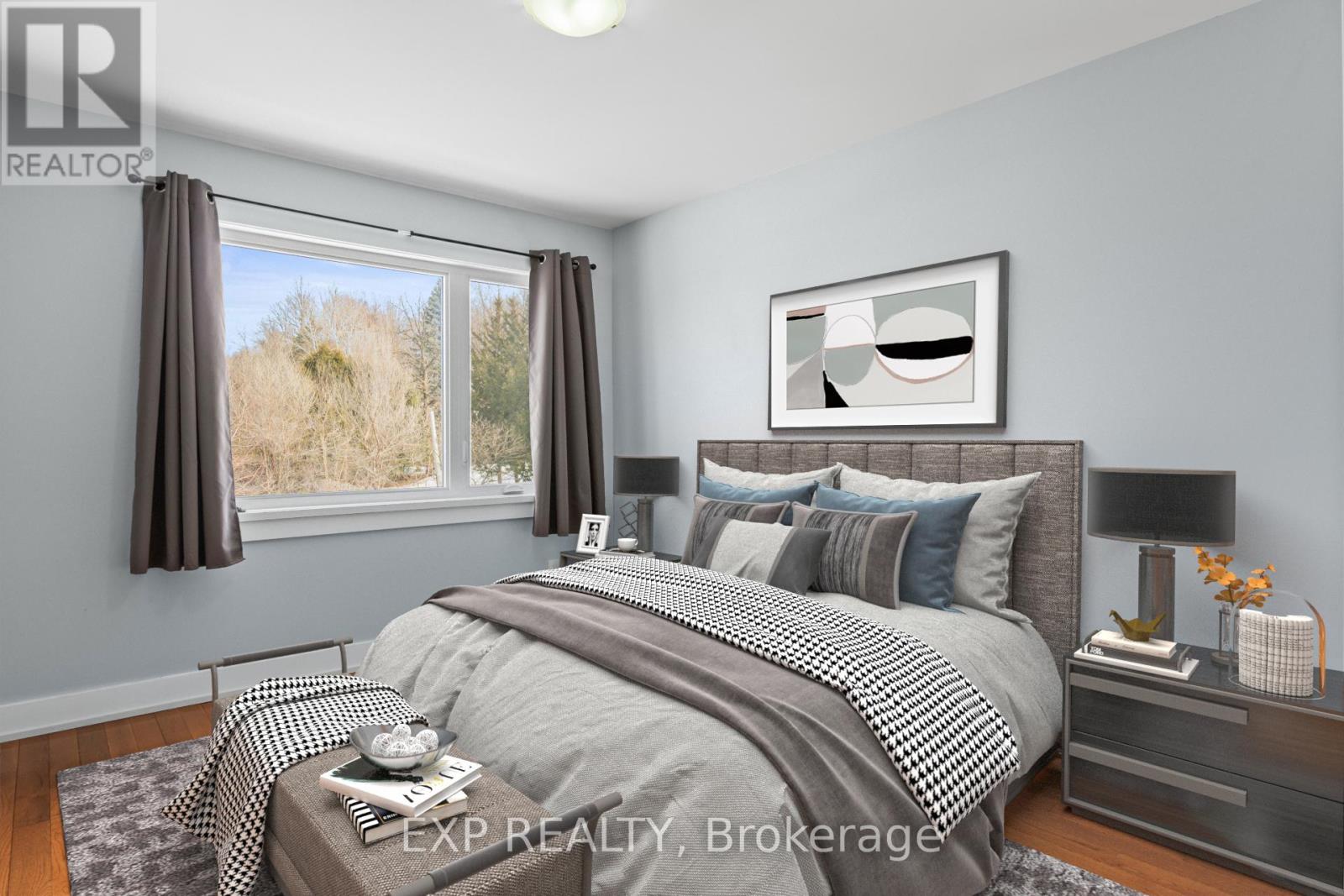1381 Henri Lauzon Street Ottawa, Ontario K1C 1R8
$793,900
Welcome to 1381 Henri Lauzon Street, Orléans! This stunning 2017-built detached home offers over 2,400 sq. ft. of above-grade living space,blending modern elegance with everyday comfort. The second foor boasts four spacious bedrooms, including a bright and airy primary suitewith a walk-in closet, private balcony, and a luxurious ensuite featuring double sinks, a jet tub, and a separate shower. A second full bathroomwith a double vanity accommodates busy mornings, while a convenient powder room is located on the main foor. The open-concept main levelis designed for entertaining, featuring gleaming tile and hardwood foors, high ceilings, and a stylish kitchen with quartz countertops andstainless steel appliances. The expansive basement, with large windows, offers a blank canvas for future development, complete with awashroom rough-in and ample storage space. Additional highlights include a walk-in front hall closet, a second-foor laundry room, and easyaccess to the highway, shopping plazas, and public transit. Located just steps from St-Joseph Boulevard, this home provides unparalleledconvenience in a vibrant community. Experience modern living at its fnest--Welcome home to 1381 Henri Lauzon Street! Extra Information: Wi-fSwitches throughout house, hardwired ethernet plugs available in most rooms. Some photos virtually staged. (id:19720)
Open House
This property has open houses!
2:00 pm
Ends at:4:00 pm
Property Details
| MLS® Number | X12119345 |
| Property Type | Single Family |
| Community Name | 2009 - Chapel Hill |
| Parking Space Total | 3 |
Building
| Bathroom Total | 3 |
| Bedrooms Above Ground | 4 |
| Bedrooms Total | 4 |
| Appliances | Garage Door Opener Remote(s), Central Vacuum, Blinds, Dishwasher, Dryer, Range, Refrigerator |
| Basement Development | Unfinished |
| Basement Type | N/a (unfinished) |
| Construction Style Attachment | Detached |
| Cooling Type | Central Air Conditioning, Air Exchanger |
| Exterior Finish | Brick, Vinyl Siding |
| Flooring Type | Tile, Hardwood |
| Foundation Type | Poured Concrete |
| Half Bath Total | 1 |
| Heating Fuel | Natural Gas |
| Heating Type | Forced Air |
| Stories Total | 2 |
| Size Interior | 2,000 - 2,500 Ft2 |
| Type | House |
| Utility Water | Municipal Water |
Parking
| Attached Garage | |
| Garage |
Land
| Acreage | No |
| Sewer | Sanitary Sewer |
| Size Depth | 99 Ft ,2 In |
| Size Frontage | 29 Ft ,9 In |
| Size Irregular | 29.8 X 99.2 Ft |
| Size Total Text | 29.8 X 99.2 Ft |
Rooms
| Level | Type | Length | Width | Dimensions |
|---|---|---|---|---|
| Second Level | Primary Bedroom | 4.064 m | 6.248 m | 4.064 m x 6.248 m |
| Second Level | Bedroom | 3.073 m | 3.556 m | 3.073 m x 3.556 m |
| Second Level | Bedroom 2 | 3.073 m | 3.556 m | 3.073 m x 3.556 m |
| Second Level | Bedroom 3 | 3.15 m | 3.607 m | 3.15 m x 3.607 m |
| Basement | Other | 10.643 m | 5.817 m | 10.643 m x 5.817 m |
| Main Level | Kitchen | 4.547 m | 3.251 m | 4.547 m x 3.251 m |
| Main Level | Family Room | 11.074 m | 6.248 m | 11.074 m x 6.248 m |
https://www.realtor.ca/real-estate/28249053/1381-henri-lauzon-street-ottawa-2009-chapel-hill
Contact Us
Contact us for more information

Dan Jutai
Salesperson
343 Preston Street, 11th Floor
Ottawa, Ontario K1S 1N4
(866) 530-7737
(647) 849-3180







































