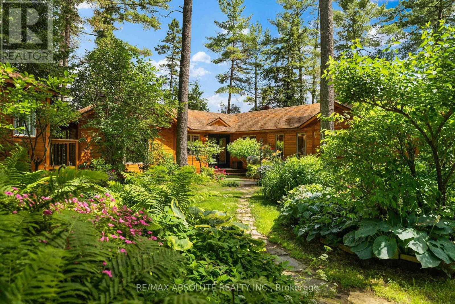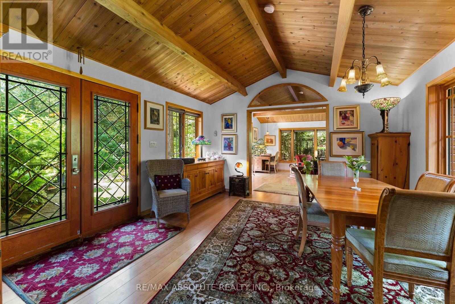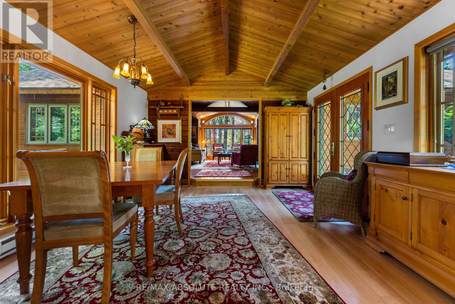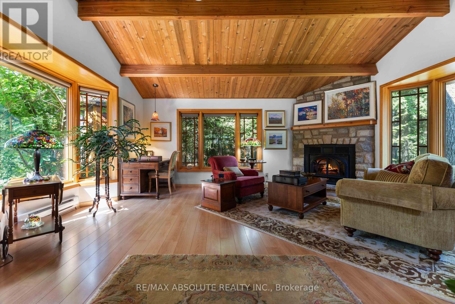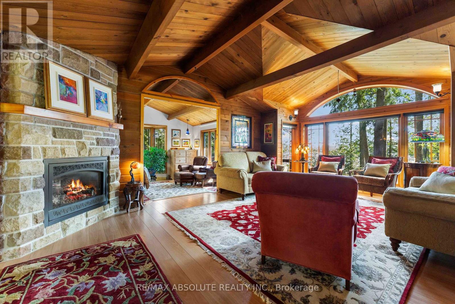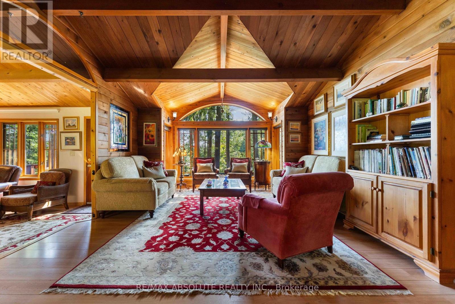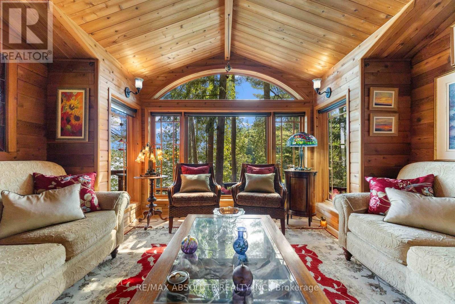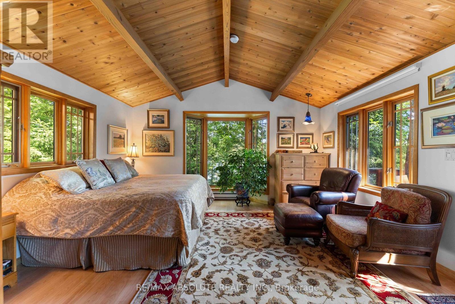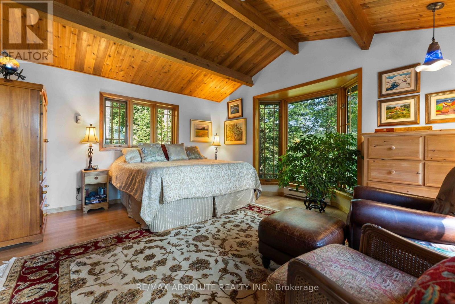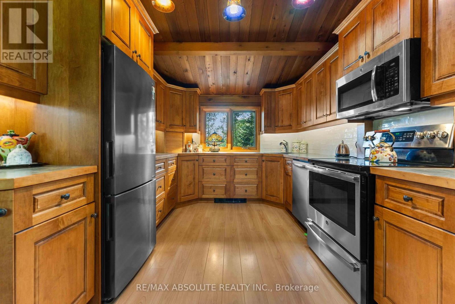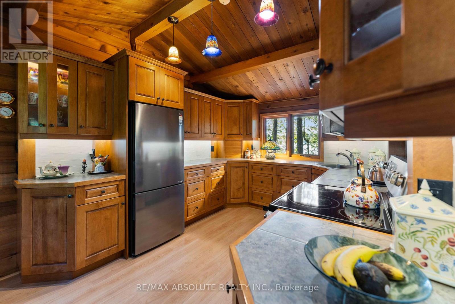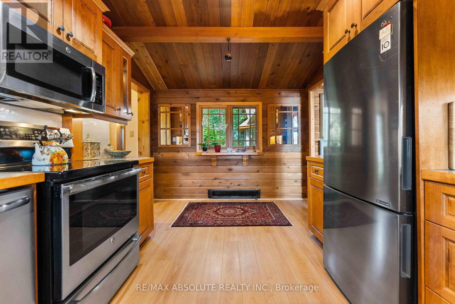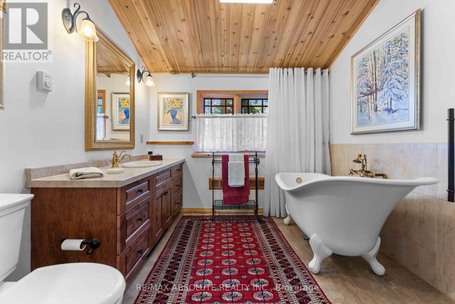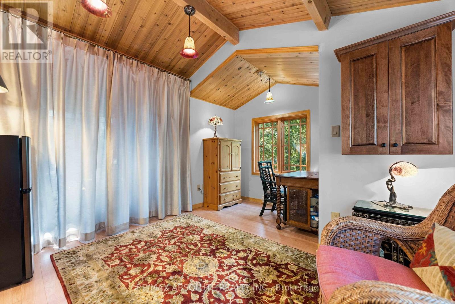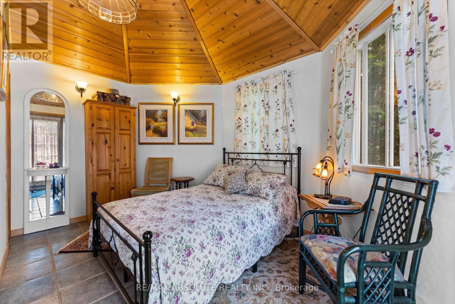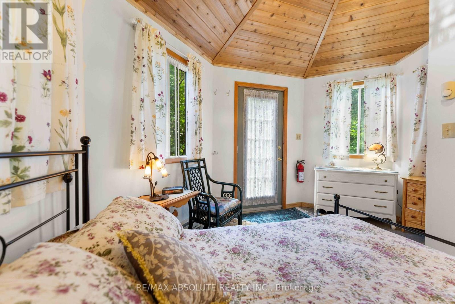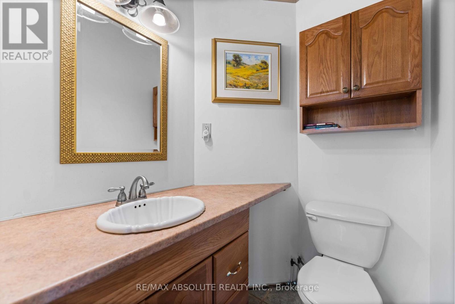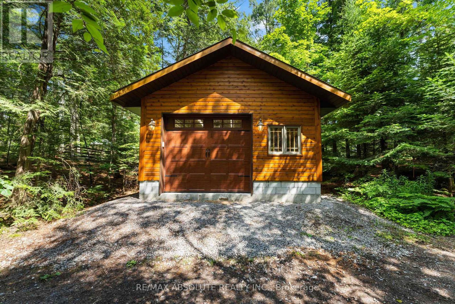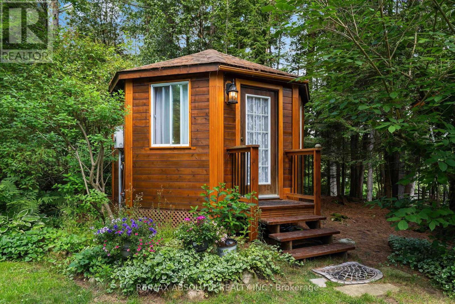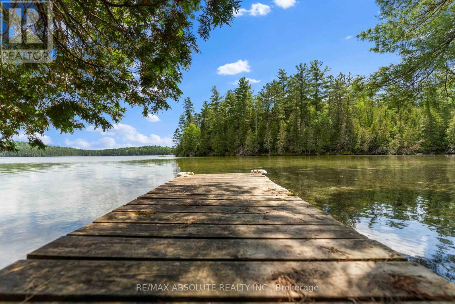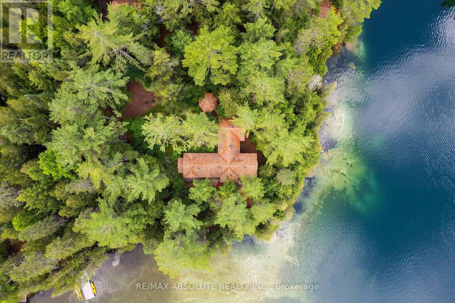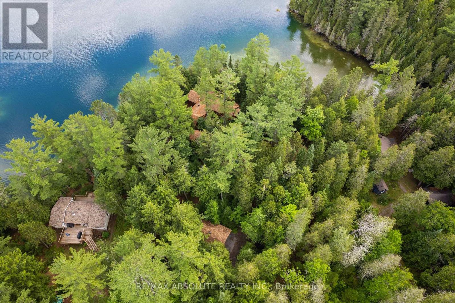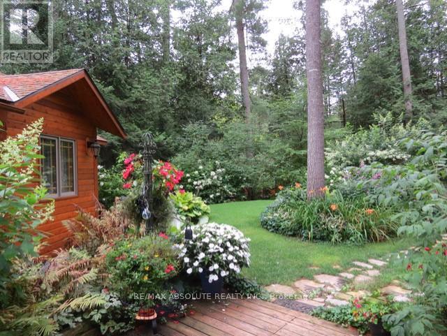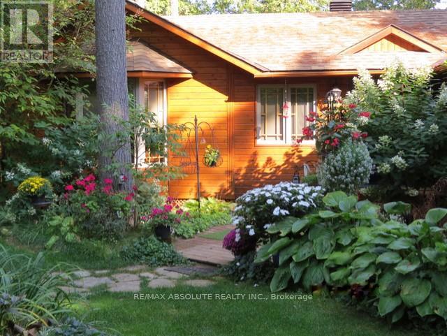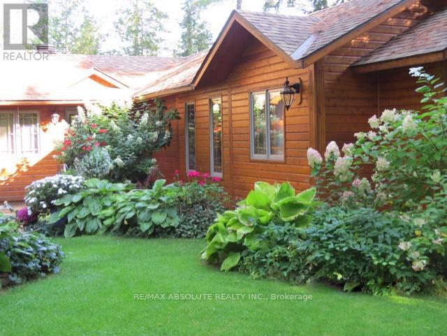1384 C Centennial Lake Road Greater Madawaska, Ontario K0H 1J0
$1,099,900
Absolutely stunning year-round cottage on Green Lake. Main building is constructed with Pan Abode-profiled, tongue-and-groove western red cedar with views of the lime stone bottom lake from every room. Both the living room and family room are each graced with a propane fireplace and large windows overlooking the beautiful lake. The primary bedroom includes patio doors to the lakeside deck, perfect for morning coffee. A 2nd bedroom with generous windows that look into the gardens includes a handy laundry area. The main bath has a volcanic, limestone, claw foot tub, and walk-in shower. Outside are low maintenance manicured, perennial gardens and mature trees. 2 fully winterized buildings reside on this property; one is used as an art studio and the other, a guest cabin with powder room. Working from home could be a dream in these lovely spaces. There is a detached garage as well, where the whole, house generator is and ensures uninterrupted power. The 2 acre property is fully fenced, with split rail fencing and secure enough to retain medium to larger sized dogs on the property. The lake is stocked with trout and home to all sorts of wildlife. The back of the property borders hundreds of acres of crown land, offering opportunities for hiking, snow shoeing and simply enjoying nature. The ski hill in Calabogie is a 14 minute drive away. This is truly a one of a kind, gorgeous, woodland gem! (id:19720)
Property Details
| MLS® Number | X12116321 |
| Property Type | Single Family |
| Community Name | 542 - Greater Madawaska |
| Community Features | Fishing |
| Easement | Other |
| Features | Wooded Area, Guest Suite |
| Parking Space Total | 4 |
| Structure | Deck, Outbuilding, Dock |
| View Type | Lake View, Direct Water View |
| Water Front Type | Waterfront |
Building
| Bathroom Total | 2 |
| Bedrooms Above Ground | 2 |
| Bedrooms Below Ground | 1 |
| Bedrooms Total | 3 |
| Amenities | Fireplace(s) |
| Appliances | Water Heater, Dishwasher, Dryer, Stove, Washer, Window Coverings, Refrigerator |
| Architectural Style | Bungalow |
| Construction Style Attachment | Detached |
| Exterior Finish | Wood |
| Fireplace Present | Yes |
| Fireplace Total | 2 |
| Foundation Type | Wood/piers |
| Half Bath Total | 1 |
| Heating Fuel | Electric |
| Heating Type | Baseboard Heaters |
| Stories Total | 1 |
| Size Interior | 1,500 - 2,000 Ft2 |
| Type | House |
| Utility Power | Generator |
| Utility Water | Drilled Well |
Parking
| Detached Garage | |
| Garage |
Land
| Access Type | Private Road, Private Docking |
| Acreage | Yes |
| Fence Type | Partially Fenced |
| Landscape Features | Landscaped |
| Sewer | Septic System |
| Size Depth | 378 Ft ,9 In |
| Size Frontage | 289 Ft ,7 In |
| Size Irregular | 289.6 X 378.8 Ft |
| Size Total Text | 289.6 X 378.8 Ft|2 - 4.99 Acres |
| Surface Water | Lake/pond |
Rooms
| Level | Type | Length | Width | Dimensions |
|---|---|---|---|---|
| Main Level | Dining Room | 4.2672 m | 3.9624 m | 4.2672 m x 3.9624 m |
| Main Level | Kitchen | 2.7432 m | 4.572 m | 2.7432 m x 4.572 m |
| Main Level | Family Room | 4.572 m | 5.1816 m | 4.572 m x 5.1816 m |
| Main Level | Living Room | 4.572 m | 3.9624 m | 4.572 m x 3.9624 m |
| Main Level | Primary Bedroom | 3.9624 m | 4.572 m | 3.9624 m x 4.572 m |
| Main Level | Other | 5.1816 m | 3.3528 m | 5.1816 m x 3.3528 m |
| Main Level | Other | 4.8768 m | 3.048 m | 4.8768 m x 3.048 m |
| Main Level | Other | 3.6576 m | 3.9624 m | 3.6576 m x 3.9624 m |
| Main Level | Bedroom | 2.4384 m | 3.3528 m | 2.4384 m x 3.3528 m |
Contact Us
Contact us for more information
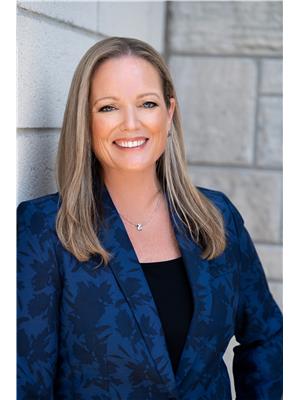
Lindsay Ralph
Salesperson
www.lindsayralph.ca/
215 Daniel Street South
Arnprior, Ontario K7S 2L9
(613) 623-5553
(613) 721-5556
www.remaxabsolute.com/

Charlotte Leitch
Broker
www.charlotteleitch.com/
215 Daniel Street South
Arnprior, Ontario K7S 2L9
(613) 623-5553
(613) 721-5556
www.remaxabsolute.com/


