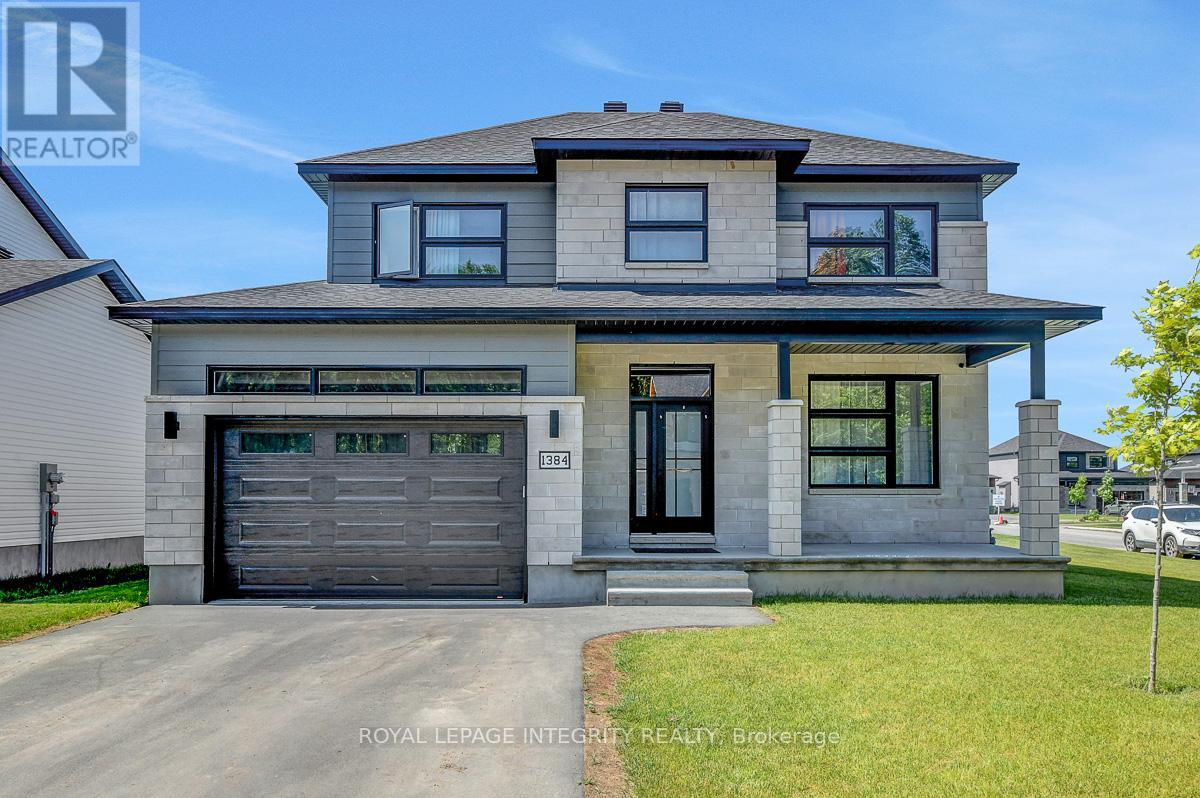1384 Fribourg Street Russell, Ontario K0A 1W0
$3,000 Monthly
*** Available Starting September 1st 2025 *** This stunning 4-bedroom home sits on a premium corner lot in one of Embrun's most sought-after, family-friendly neighborhoods. Enjoy the convenience of being just minutes from schools, parks, shopping, and restaurants, no need to commute back to the city! The main floor boasts a bright and spacious open-concept layout featuring a large dining and living area, perfect for entertaining. The kitchen is equipped with stainless steel appliances, ample counter space, and a generous walk-in pantry for all your storage needs. Upstairs, unwind in your private Primary Bedroom complete with a walk-in closet and a luxurious 4-piece ensuite bathroom, including a relaxing jacuzzi tub. You'll also find a conveniently located second-level laundry room, making laundry day a breeze. The three additional bedrooms are generously sized, each with double-door closets ideal for family living or a home office setup. The unfinished basement offers a blank canvas with endless potential, whether you're looking for extra storage, a future recreation room, or a personal gym. Don't miss this amazing opportunity to live in comfort and style in Embrun's growing community! Don't Wait Book your Showing Today ! (id:19720)
Property Details
| MLS® Number | X12250435 |
| Property Type | Single Family |
| Community Name | 602 - Embrun |
| Features | Irregular Lot Size |
| Parking Space Total | 4 |
Building
| Bathroom Total | 3 |
| Bedrooms Above Ground | 4 |
| Bedrooms Total | 4 |
| Age | 0 To 5 Years |
| Appliances | Garage Door Opener Remote(s), Water Heater - Tankless, Dishwasher, Dryer, Stove, Washer, Window Coverings, Refrigerator |
| Basement Development | Unfinished |
| Basement Type | Full (unfinished) |
| Construction Style Attachment | Detached |
| Cooling Type | Central Air Conditioning, Air Exchanger |
| Exterior Finish | Concrete Block, Vinyl Siding |
| Foundation Type | Poured Concrete |
| Half Bath Total | 1 |
| Heating Fuel | Natural Gas |
| Heating Type | Forced Air |
| Stories Total | 2 |
| Size Interior | 2,000 - 2,500 Ft2 |
| Type | House |
| Utility Water | Municipal Water |
Parking
| Attached Garage | |
| Garage |
Land
| Acreage | No |
| Sewer | Sanitary Sewer |
| Size Depth | 109 Ft ,9 In |
| Size Frontage | 38 Ft ,6 In |
| Size Irregular | 38.5 X 109.8 Ft |
| Size Total Text | 38.5 X 109.8 Ft |
Rooms
| Level | Type | Length | Width | Dimensions |
|---|---|---|---|---|
| Second Level | Bedroom | 3.7 m | 4.7 m | 3.7 m x 4.7 m |
| Second Level | Bedroom 2 | 3.1 m | 3.2 m | 3.1 m x 3.2 m |
| Second Level | Bedroom 3 | 3.1 m | 3.2 m | 3.1 m x 3.2 m |
| Second Level | Bedroom 4 | 3.5 m | 2.98 m | 3.5 m x 2.98 m |
| Main Level | Kitchen | 3.3 m | 4 m | 3.3 m x 4 m |
| Main Level | Dining Room | 4 m | 2.9 m | 4 m x 2.9 m |
| Main Level | Living Room | 4 m | 5 m | 4 m x 5 m |
Utilities
| Cable | Available |
| Electricity | Installed |
| Sewer | Installed |
https://www.realtor.ca/real-estate/28532583/1384-fribourg-street-russell-602-embrun
Contact Us
Contact us for more information

Paul-Alexis Letarte
Salesperson
letarterealestate.ca/
letarterealestate/
2148 Carling Ave., Unit 6
Ottawa, Ontario K2A 1H1
(613) 829-1818
www.kwintegrity.ca/





























