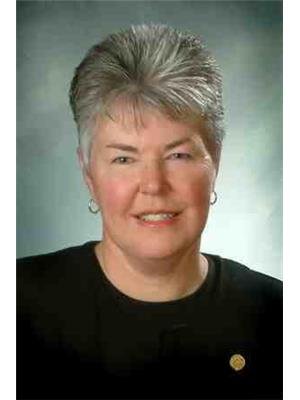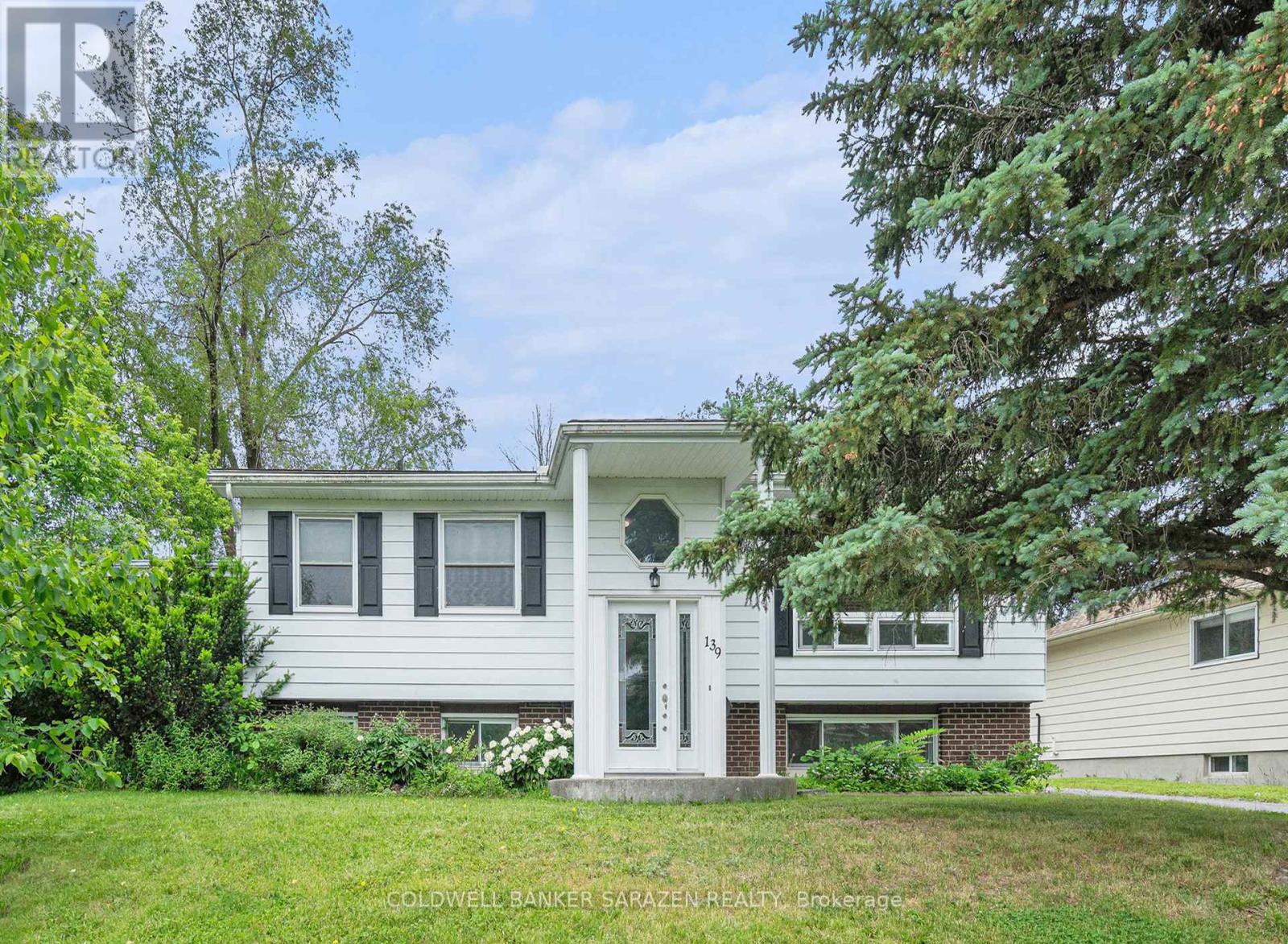139 Arthur Street Arnprior, Ontario K7S 1A5
$566,900
SPACIOUS 2+1 BEDROOM RAISED RANCH ON A 70X198 LOT IN AN AREA OF NEWER HOMES.THE 2 BATHROOMS AND THE KITCHEN HAVE BEEN UPDATED.THERE IS POTENTIAL FOR A 4TH BEDROOM WHERE THE WORKSHOP IS OR AN INLAW SUITE AS THERE IS DIRECT ENTRANVE INTO THE LOWER LEVEL FROM THE BACKYARD.tHE BRIGHT LR/DR HAS PATIO DOORS OUT ONTO AN ENTERTAINMENT SIZE DECK.THERE IS PLENTY OF ROOM IN THE DOUBLE CAR GARAGE AND A SEPARATE GARAGE BEHIND THE DOUBLE IS IDEAL FOR YOUR LAWNMOWER AND EXTRA TOYS.THIS HOME IS VACANT AND POSSESSION IS FLEXIBLE. PLEASE NOT 3 ROOMS HAVE BEEN VIRTUALLY STAGED. (id:19720)
Property Details
| MLS® Number | X12211768 |
| Property Type | Single Family |
| Community Name | 550 - Arnprior |
| Community Features | Community Centre |
| Parking Space Total | 6 |
| Structure | Deck, Shed |
Building
| Bathroom Total | 2 |
| Bedrooms Above Ground | 2 |
| Bedrooms Below Ground | 1 |
| Bedrooms Total | 3 |
| Age | 31 To 50 Years |
| Appliances | Water Meter, Dishwasher, Dryer, Stove, Washer, Refrigerator |
| Architectural Style | Raised Bungalow |
| Basement Development | Finished |
| Basement Features | Walk Out |
| Basement Type | N/a (finished) |
| Construction Style Attachment | Detached |
| Cooling Type | Central Air Conditioning |
| Exterior Finish | Brick, Vinyl Siding |
| Foundation Type | Block |
| Heating Fuel | Natural Gas |
| Heating Type | Forced Air |
| Stories Total | 1 |
| Size Interior | 700 - 1,100 Ft2 |
| Type | House |
| Utility Water | Municipal Water |
Parking
| Detached Garage | |
| Garage |
Land
| Acreage | No |
| Sewer | Sanitary Sewer |
| Size Depth | 198 Ft |
| Size Frontage | 70 Ft |
| Size Irregular | 70 X 198 Ft |
| Size Total Text | 70 X 198 Ft |
| Zoning Description | Residential |
Rooms
| Level | Type | Length | Width | Dimensions |
|---|---|---|---|---|
| Lower Level | Bedroom | 4.67 m | 3.08 m | 4.67 m x 3.08 m |
| Lower Level | Family Room | 6.69 m | 4.17 m | 6.69 m x 4.17 m |
| Lower Level | Workshop | 4.83 m | 3.08 m | 4.83 m x 3.08 m |
| Lower Level | Laundry Room | 2.37 m | 3.06 m | 2.37 m x 3.06 m |
| Main Level | Living Room | 4.82 m | 3.46 m | 4.82 m x 3.46 m |
| Main Level | Dining Room | 3.3 m | 3.51 m | 3.3 m x 3.51 m |
| Main Level | Kitchen | 3.8 m | 3.51 m | 3.8 m x 3.51 m |
| Main Level | Primary Bedroom | 4.12 m | 3.46 m | 4.12 m x 3.46 m |
| Main Level | Bedroom | 2.97 m | 3.51 m | 2.97 m x 3.51 m |
| In Between | Foyer | 1.73 m | 2.47 m | 1.73 m x 2.47 m |
Utilities
| Electricity | Installed |
| Sewer | Installed |
https://www.realtor.ca/real-estate/28449647/139-arthur-street-arnprior-550-arnprior
Contact Us
Contact us for more information

Donna Nych
Broker
194 Daniel St
Arnprior, Ontario K7S 2L8
(613) 623-7303
(613) 623-9955
www.coldwellbankersarazen.com/







































