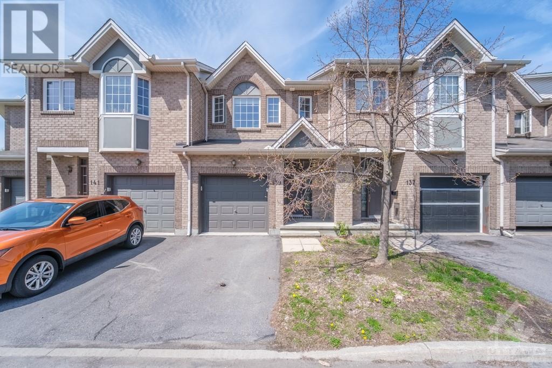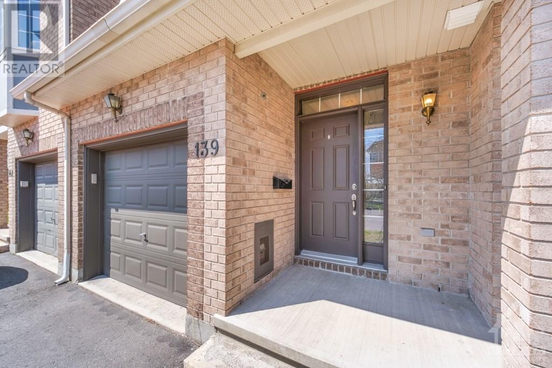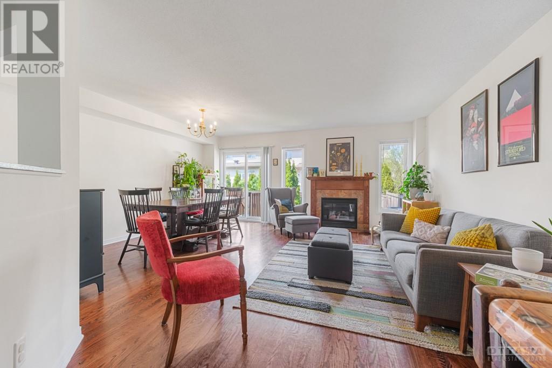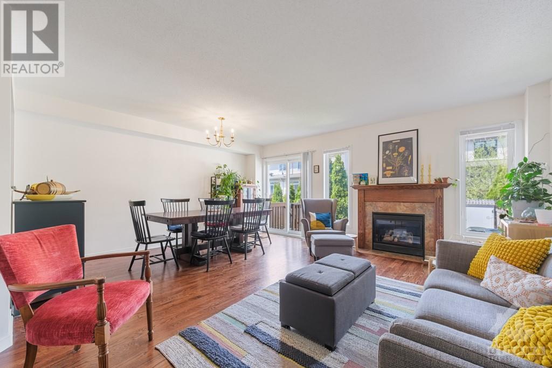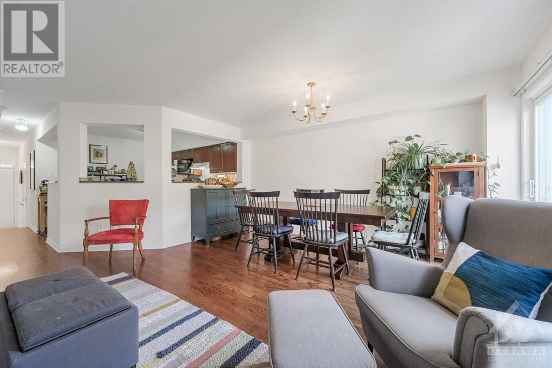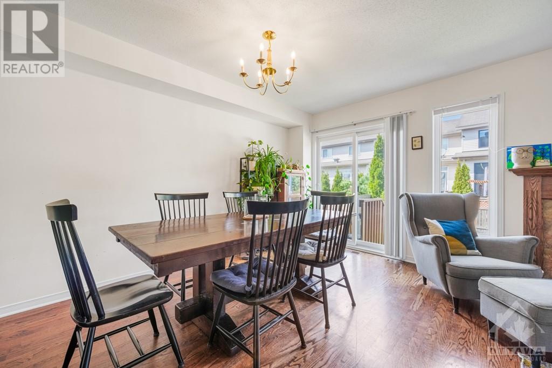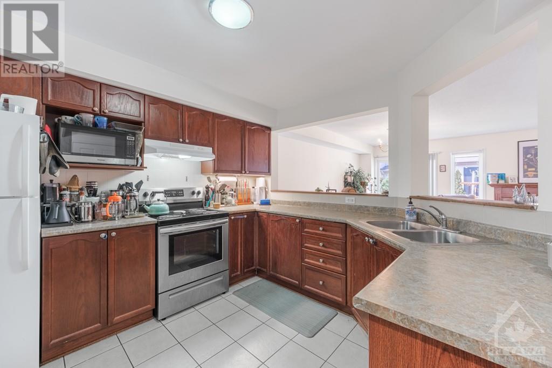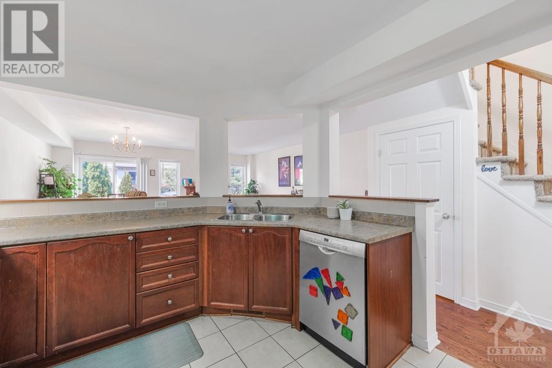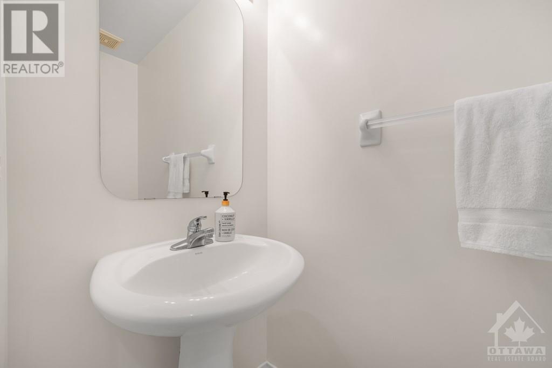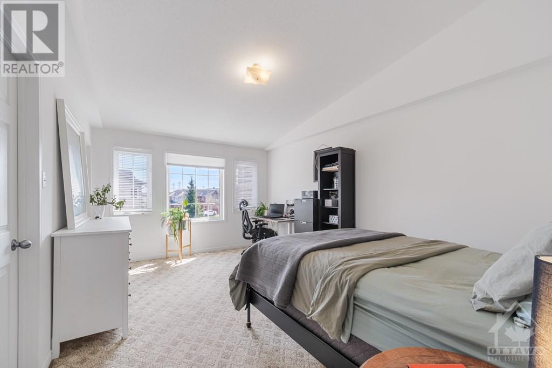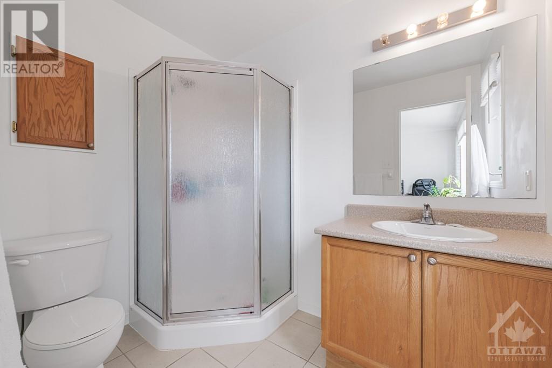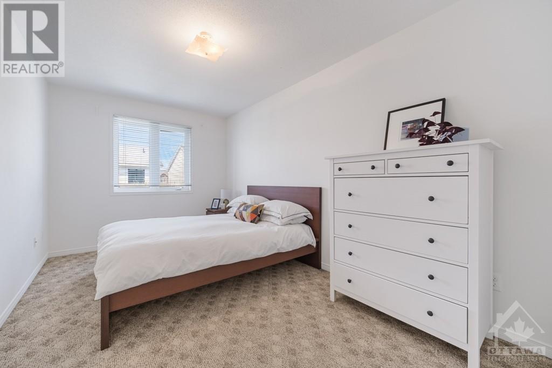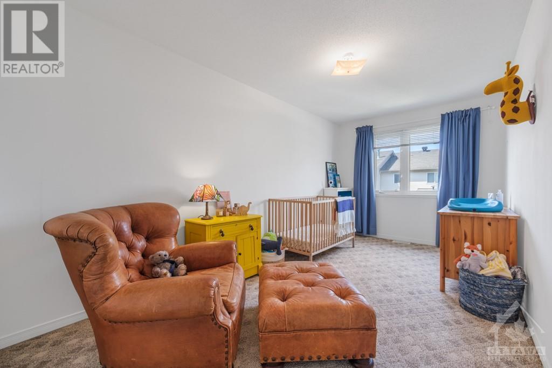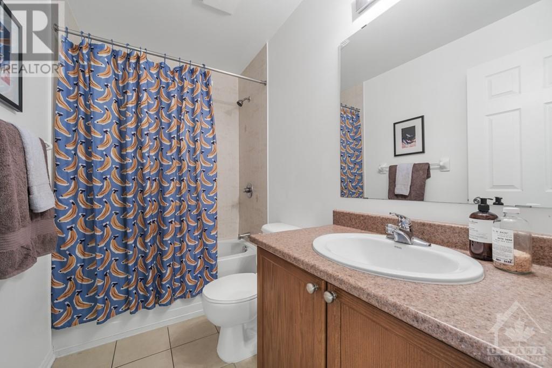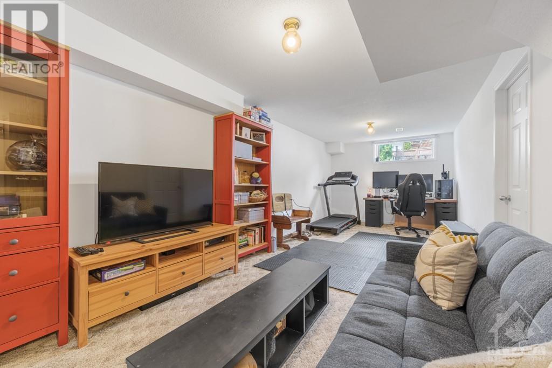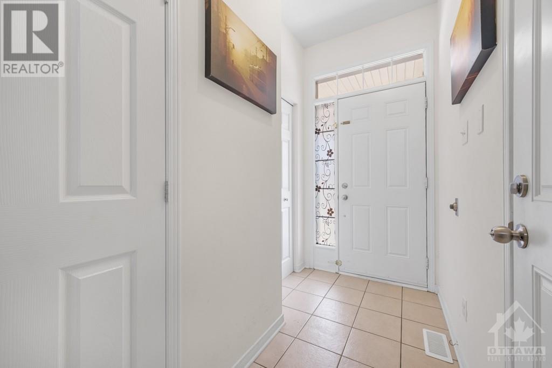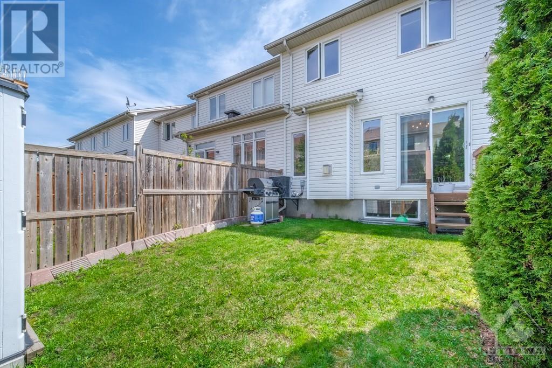139 Chartley Private Ottawa, Ontario K1V 2J6
$2,800 Monthly
Nestled on a tranquil street in Ridgemont, this contemporary townhouse features 3 bedrooms and 2.5 baths. Step into the foyer with inside entry into the garage. Enjoy a beautiful view through the home and out into the lush, private backyard. Hardwood flooring graces the main level. The open concept layout on the main floor effortlessly combines the living, dining and kitchen areas. Enjoy the warmth from the gas fireplace in winter months. Ascend to the second level which features 3 generously sized bedrooms. Primary bedroom with vaulted ceiling and ensuite bath. Bonus finished rec room in the basement with nice light through large windows, laundry room and plenty of storage. Proximity to hospitals, shopping, recreation and the airport. Currently tenant occupied. (id:19720)
Property Details
| MLS® Number | 1389359 |
| Property Type | Single Family |
| Neigbourhood | Ridgemont |
| Amenities Near By | Airport, Public Transit, Recreation Nearby, Shopping |
| Community Features | Family Oriented |
| Features | Automatic Garage Door Opener |
| Parking Space Total | 2 |
| Storage Type | Storage Shed |
Building
| Bathroom Total | 3 |
| Bedrooms Above Ground | 3 |
| Bedrooms Total | 3 |
| Amenities | Laundry - In Suite |
| Appliances | Refrigerator, Dishwasher, Dryer, Hood Fan, Stove, Washer, Blinds |
| Basement Development | Finished |
| Basement Type | Full (finished) |
| Constructed Date | 2008 |
| Cooling Type | Central Air Conditioning |
| Exterior Finish | Brick, Siding |
| Fireplace Present | Yes |
| Fireplace Total | 1 |
| Fixture | Drapes/window Coverings |
| Flooring Type | Wall-to-wall Carpet, Hardwood, Tile |
| Half Bath Total | 1 |
| Heating Fuel | Natural Gas |
| Heating Type | Forced Air |
| Stories Total | 2 |
| Type | Row / Townhouse |
| Utility Water | Municipal Water |
Parking
| Attached Garage | |
| Inside Entry | |
| Surfaced |
Land
| Acreage | No |
| Fence Type | Fenced Yard |
| Land Amenities | Airport, Public Transit, Recreation Nearby, Shopping |
| Sewer | Municipal Sewage System |
| Size Depth | 90 Ft ,5 In |
| Size Frontage | 18 Ft ,6 In |
| Size Irregular | 18.5 Ft X 90.39 Ft |
| Size Total Text | 18.5 Ft X 90.39 Ft |
| Zoning Description | Residential |
Rooms
| Level | Type | Length | Width | Dimensions |
|---|---|---|---|---|
| Second Level | Primary Bedroom | 17'4" x 11'7" | ||
| Second Level | 3pc Ensuite Bath | 7'11" x 5'8" | ||
| Second Level | Bedroom | 16'0" x 8'10" | ||
| Second Level | Bedroom | 16'3" x 8'5" | ||
| Second Level | 4pc Bathroom | 8'4" x 4'10" | ||
| Lower Level | Recreation Room | 23'7" x 10'10" | ||
| Lower Level | Laundry Room | Measurements not available | ||
| Lower Level | Storage | Measurements not available | ||
| Main Level | Foyer | 8'3" x 4'7" | ||
| Main Level | Living Room/dining Room | 18'4" x 17'8" | ||
| Main Level | Kitchen | 11'0" x 10'2" | ||
| Main Level | 2pc Bathroom | 6'6" x 3'0" |
https://www.realtor.ca/real-estate/26850932/139-chartley-private-ottawa-ridgemont
Interested?
Contact us for more information

Charles Sezlik
Salesperson
www.sezlik.com/

40 Landry Street, Suite 114
Ottawa, Ontario K1L 8K4
(613) 744-6697
(613) 744-6975
www.teamrealty.ca
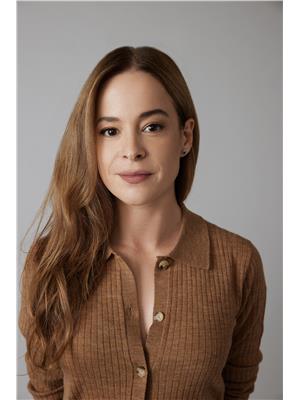
Michelle Wilson
Salesperson

40 Landry Street, Suite 114
Ottawa, Ontario K1L 8K4
(613) 744-6697
(613) 744-6975
www.teamrealty.ca

Dominique Laframboise
Salesperson
www.sezlik.com/

40 Landry Street, Suite 114
Ottawa, Ontario K1L 8K4
(613) 744-6697
(613) 744-6975
www.teamrealty.ca


