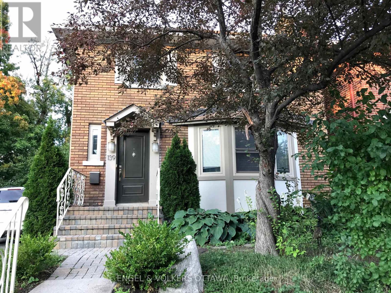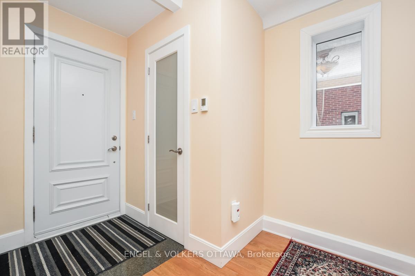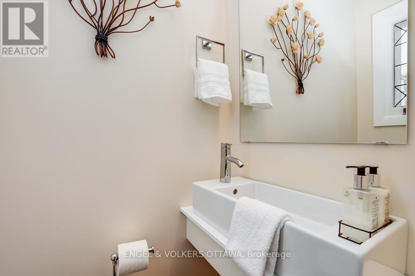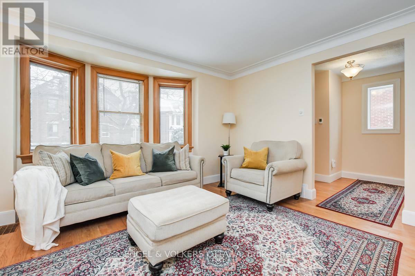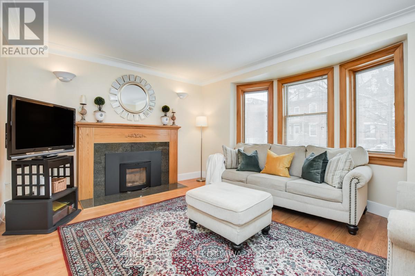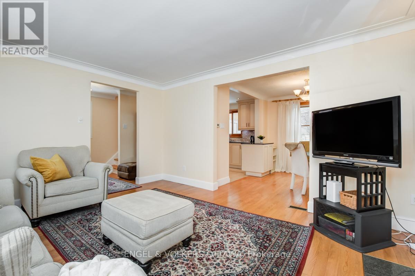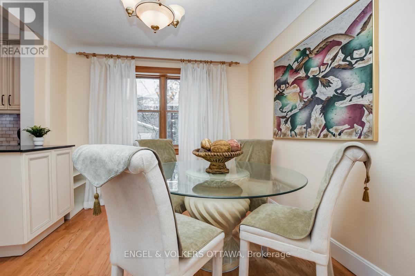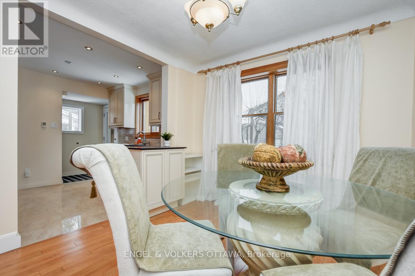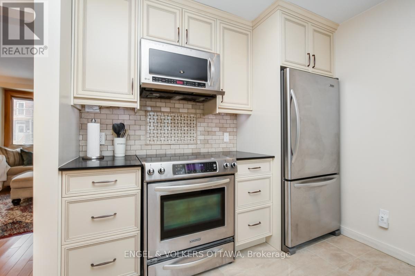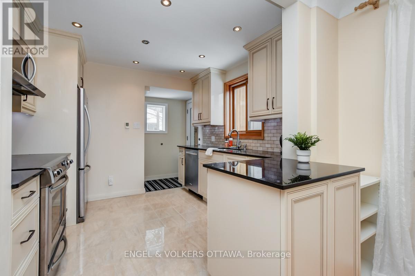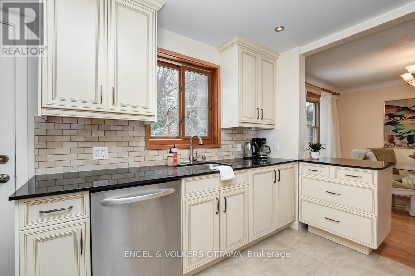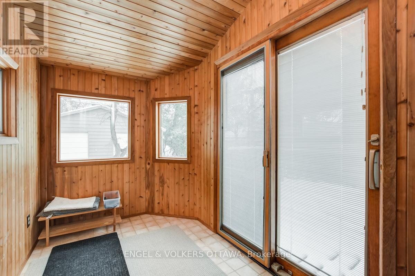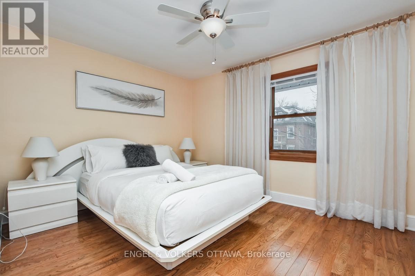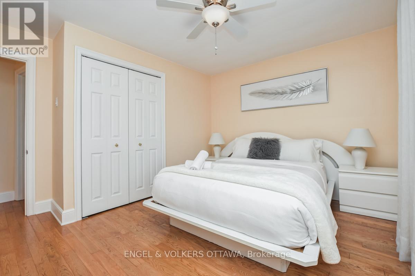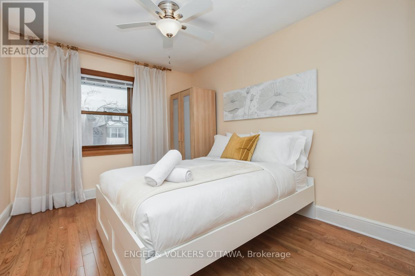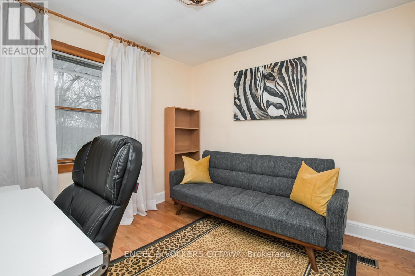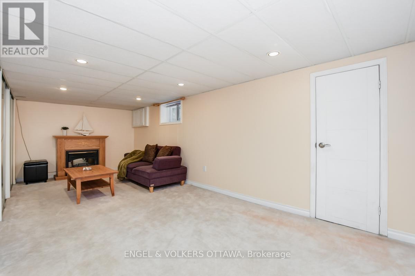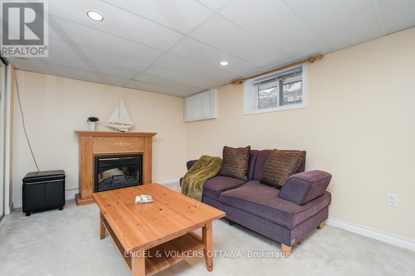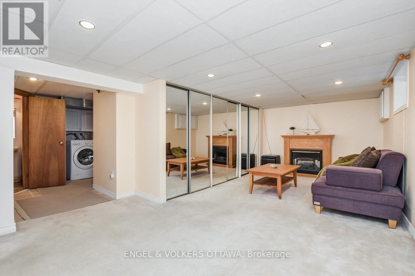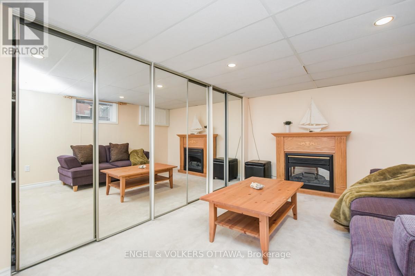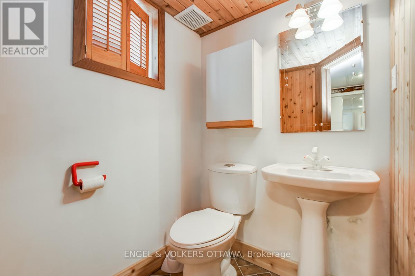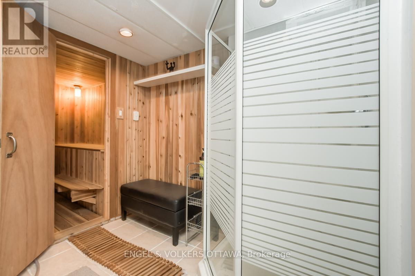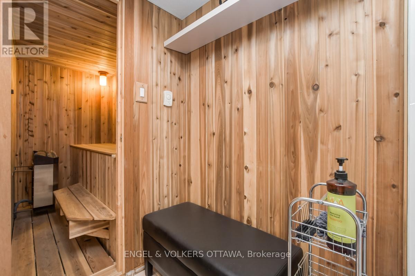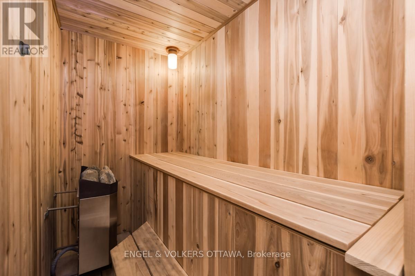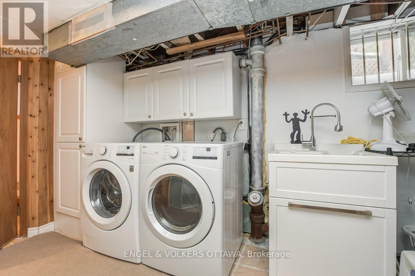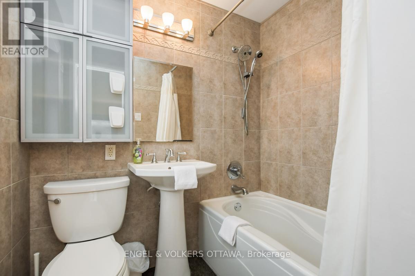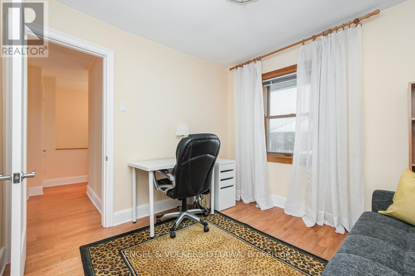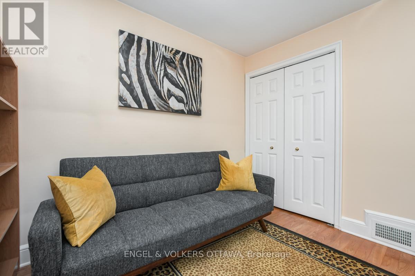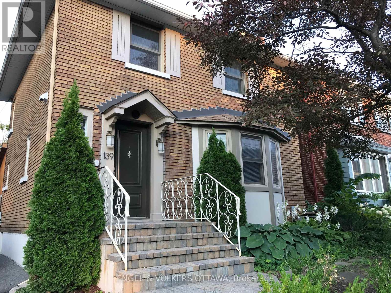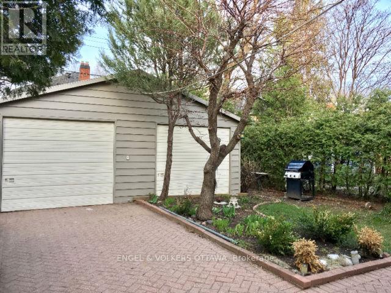139 Goulburn Avenue Ottawa, Ontario K1N 8E3
$4,200 Monthly
Experience luxury living in this FULLY FURNISHED rental nestled in the prestigious Sandy Hill, ideally suited for diplomats & professionals. This immaculately updated detached home exudes charm & convenience. Step inside to discover all hardwood floors, modern kitchen & beautifully renovated bathrooms. The main floor features a cozy fireplace in the living room, perfect for relaxing evenings, along with a formal dining room ideal for hosting guests. Upstairs, 3 spacious bedrooms with an updated bathroom, while the basement offers a spacious rec room and a full spa bthroom incl. a sauna. Very private and green backyard has a deck and a detached double garage w/ storage. Located mere steps from Strathcona Park & Rideau River, and just a short walk to Ottawa U, Byward Market and the NAC, this residence epitomizes convenience & prestige. Minimum 12-month lease. Rental application & proof of income required. 24 hrs for all showings and offers. Rent includes utilities capped at $300/month. Deposit: $8400.00 (id:19720)
Property Details
| MLS® Number | X12266954 |
| Property Type | Single Family |
| Community Name | 4004 - Sandy Hill |
| Amenities Near By | Park |
| Parking Space Total | 4 |
| Structure | Deck |
Building
| Bathroom Total | 3 |
| Bedrooms Above Ground | 3 |
| Bedrooms Total | 3 |
| Appliances | Dishwasher, Dryer, Hood Fan, Microwave, Stove, Washer, Refrigerator |
| Basement Development | Finished |
| Basement Type | Full (finished) |
| Construction Style Attachment | Detached |
| Cooling Type | Central Air Conditioning |
| Exterior Finish | Brick |
| Fireplace Present | Yes |
| Fireplace Total | 2 |
| Foundation Type | Block |
| Half Bath Total | 2 |
| Heating Fuel | Natural Gas |
| Heating Type | Forced Air |
| Stories Total | 2 |
| Size Interior | 1,100 - 1,500 Ft2 |
| Type | House |
| Utility Water | Municipal Water |
Parking
| Detached Garage | |
| Garage |
Land
| Acreage | No |
| Fence Type | Fenced Yard |
| Land Amenities | Park |
| Sewer | Sanitary Sewer |
Rooms
| Level | Type | Length | Width | Dimensions |
|---|---|---|---|---|
| Second Level | Primary Bedroom | 3.81 m | 3.04 m | 3.81 m x 3.04 m |
| Second Level | Bedroom | 3.35 m | 2.84 m | 3.35 m x 2.84 m |
| Second Level | Bedroom | 2.87 m | 2.87 m | 2.87 m x 2.87 m |
| Second Level | Bathroom | 1.95 m | 1.52 m | 1.95 m x 1.52 m |
| Basement | Recreational, Games Room | 6.52 m | 3.65 m | 6.52 m x 3.65 m |
| Basement | Laundry Room | 3.73 m | 3.04 m | 3.73 m x 3.04 m |
| Basement | Other | 2.13 m | 1.34 m | 2.13 m x 1.34 m |
| Main Level | Living Room | 4.57 m | 3.65 m | 4.57 m x 3.65 m |
| Main Level | Dining Room | 3.04 m | 3.04 m | 3.04 m x 3.04 m |
| Main Level | Kitchen | 3.09 m | 2.74 m | 3.09 m x 2.74 m |
| Main Level | Sunroom | 2.79 m | 1.82 m | 2.79 m x 1.82 m |
| Main Level | Bathroom | 1.52 m | 0.73 m | 1.52 m x 0.73 m |
https://www.realtor.ca/real-estate/28567255/139-goulburn-avenue-ottawa-4004-sandy-hill
Contact Us
Contact us for more information
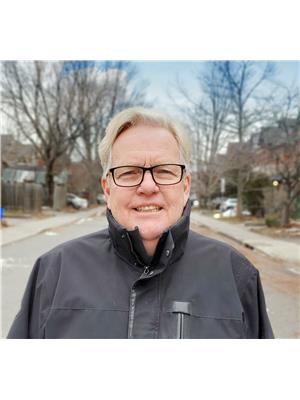
Daniel E Oakes
Salesperson
www.oteam.ca/
787 Bank St Unit 2nd Floor
Ottawa, Ontario K1S 3V5
(613) 422-8688
(613) 422-6200
ottawacentral.evrealestate.com/


