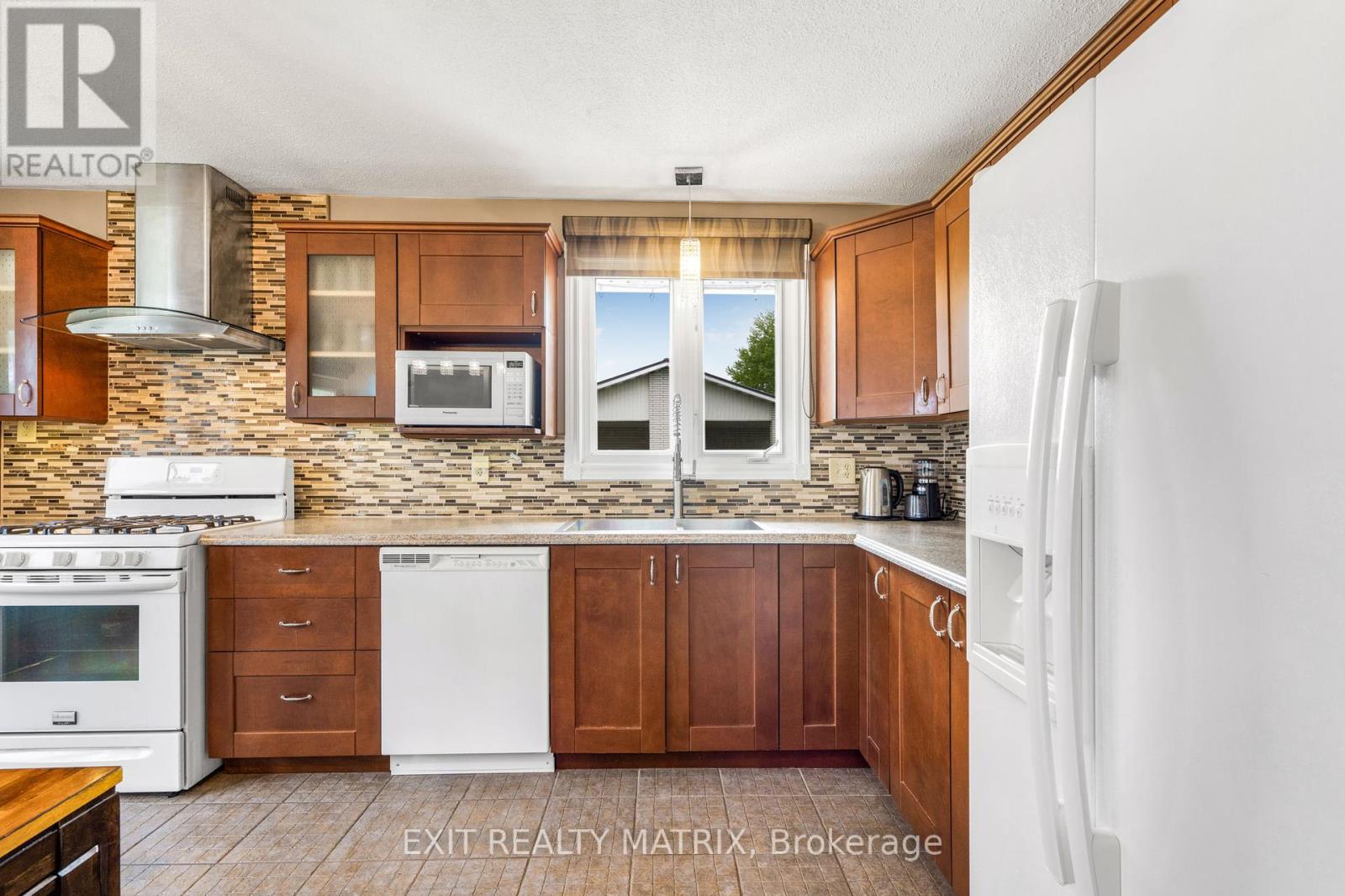139 Ottawa Street The Nation, Ontario K0A 2M0
$649,900
Welcome to 139 Ottawa Street in the vibrant and growing community of Limoges! This 4-bedroom, 2-bath raised bungalow offers comfort, functionality, and plenty of lifestyle perks for families, first-time buyers, or anyone seeking a bit more space to stretch out and enjoy.Step into a bright and inviting living area that flows seamlessly into the eat-in kitchen. With ample cabinetry and generous counter space, this kitchen is both practical and welcoming, perfect for family meals or casual entertaining. The main floor includes a spacious primary bedroom, two additional bedrooms, and a full 4-piece bathroom, creating a cozy and convenient living space all on one level. Downstairs, discover a large, flexible recreation room ready to suit your needs, whether its a media zone, play area, or home office. A fourth bedroom, currently used as a gym, and a second full bathroom round out the lower level, making it an ideal layout for guests or multi-generational living. Step outside to a backyard designed for fun and relaxation. Unwind in the screened-in room featuring a hot tub and space for lounge seating. The fully fenced yard also includes an above-ground pool and fire pit, perfect for summer days. Hobbyists and outdoor enthusiasts will appreciate the large detached garage, heated, insulated, and ready to store all your tools and toys. Located in the heart of Limoges, this home offers the perfect blend of small-town charm and modern convenience. You're just minutes from schools, parks, shopping, Calypso Water Park, and quick highway access for an easy commute to Ottawa. Whether you're upsizing, downsizing, or simply looking for more, 139 Ottawa Street delivers space, value, and lifestyle. Don't miss your opportunity, book your showing today! (id:19720)
Property Details
| MLS® Number | X12174016 |
| Property Type | Single Family |
| Community Name | 616 - Limoges |
| Features | Paved Yard, Carpet Free |
| Parking Space Total | 12 |
| Pool Type | Above Ground Pool |
| Structure | Porch |
Building
| Bathroom Total | 2 |
| Bedrooms Above Ground | 3 |
| Bedrooms Below Ground | 1 |
| Bedrooms Total | 4 |
| Age | 51 To 99 Years |
| Amenities | Fireplace(s) |
| Appliances | Hot Tub, Central Vacuum, Water Softener, Dishwasher, Dryer, Freezer, Hood Fan, Stove, Water Heater, Washer, Refrigerator |
| Architectural Style | Raised Bungalow |
| Basement Development | Finished |
| Basement Type | N/a (finished) |
| Construction Style Attachment | Detached |
| Cooling Type | Central Air Conditioning |
| Exterior Finish | Stone, Wood |
| Fireplace Present | Yes |
| Fireplace Total | 1 |
| Foundation Type | Block |
| Heating Fuel | Natural Gas |
| Heating Type | Forced Air |
| Stories Total | 1 |
| Size Interior | 1,100 - 1,500 Ft2 |
| Type | House |
| Utility Water | Municipal Water |
Parking
| Detached Garage | |
| Garage |
Land
| Acreage | No |
| Fence Type | Fully Fenced, Fenced Yard |
| Sewer | Sanitary Sewer |
| Size Depth | 202 Ft ,10 In |
| Size Frontage | 92 Ft |
| Size Irregular | 92 X 202.9 Ft |
| Size Total Text | 92 X 202.9 Ft |
| Zoning Description | Residential R1-1 |
Rooms
| Level | Type | Length | Width | Dimensions |
|---|---|---|---|---|
| Lower Level | Bedroom 4 | 4.13 m | 4.42 m | 4.13 m x 4.42 m |
| Lower Level | Recreational, Games Room | 4 m | 7.25 m | 4 m x 7.25 m |
| Lower Level | Recreational, Games Room | 4.14 m | 6.02 m | 4.14 m x 6.02 m |
| Main Level | Living Room | 4.53 m | 4.48 m | 4.53 m x 4.48 m |
| Main Level | Kitchen | 3.72 m | 5.19 m | 3.72 m x 5.19 m |
| Main Level | Primary Bedroom | 3.45 m | 3.89 m | 3.45 m x 3.89 m |
| Main Level | Bedroom 2 | 3.9 m | 2.8 m | 3.9 m x 2.8 m |
| Main Level | Bedroom 3 | 3.45 m | 2.38 m | 3.45 m x 2.38 m |
Utilities
| Cable | Available |
| Electricity | Installed |
| Sewer | Installed |
https://www.realtor.ca/real-estate/28367993/139-ottawa-street-the-nation-616-limoges
Contact Us
Contact us for more information

Justin Wrigley
Broker
www.wrigleyteam.ca/
www.facebook.com/thetessierteam
twitter.com/tessierteam
ca.linkedin.com/pub/justin-wrigley/25/2a2/264
785 Notre Dame St, Po Box 1345
Embrun, Ontario K0A 1W0
(613) 443-4300
(613) 443-5743

Keith Davis
Salesperson
785 Notre Dame St, Po Box 1345
Embrun, Ontario K0A 1W0
(613) 443-4300
(613) 443-5743






































