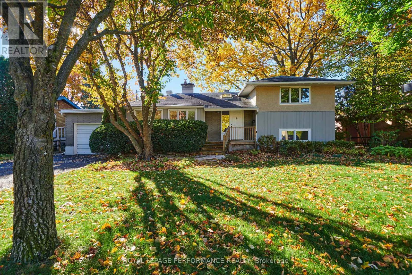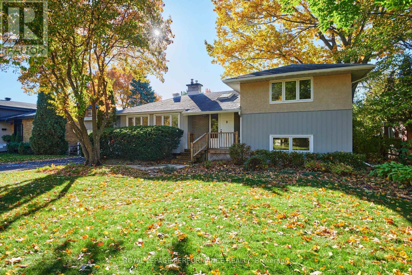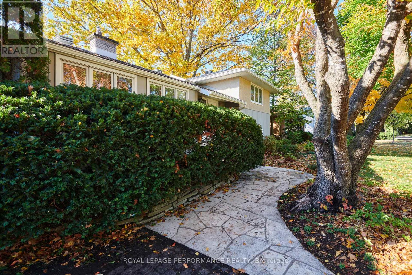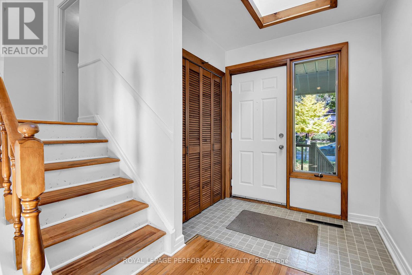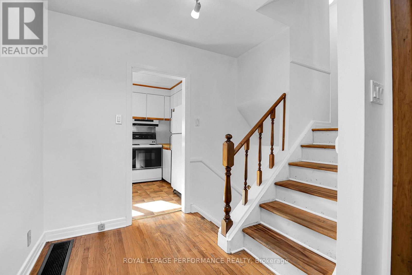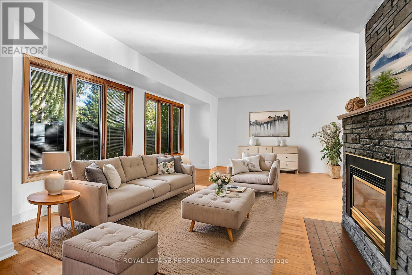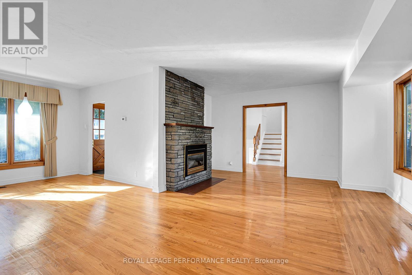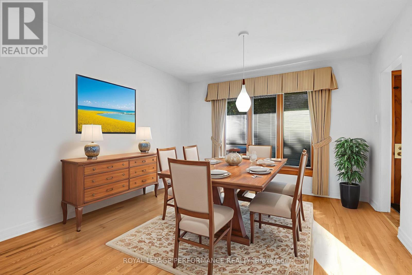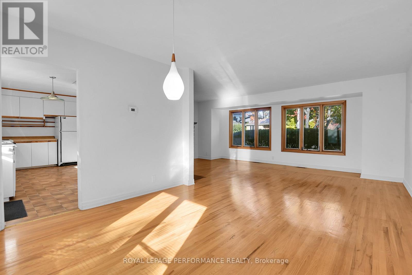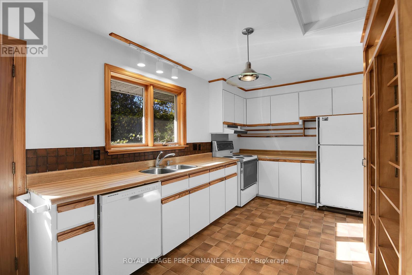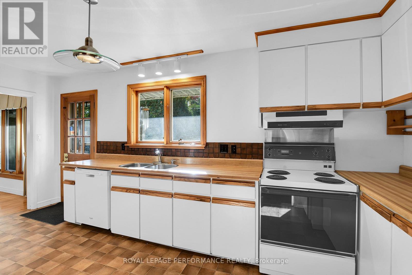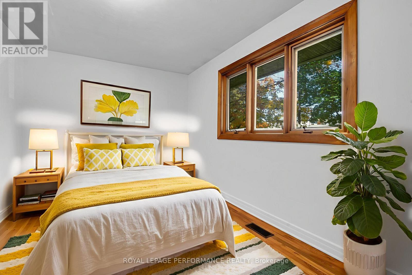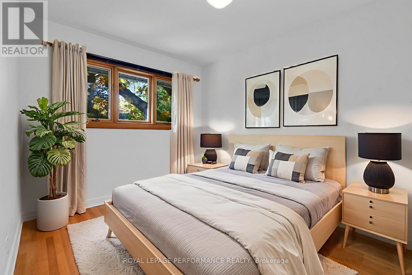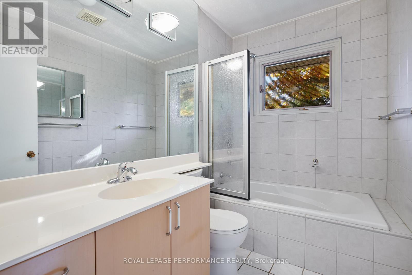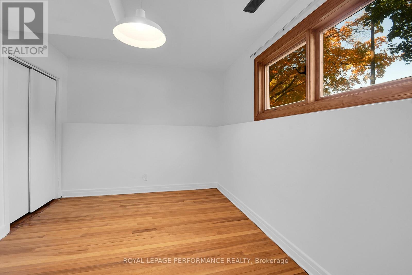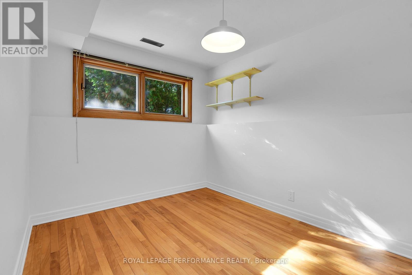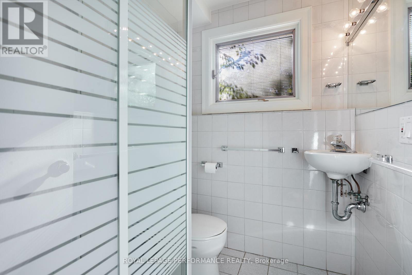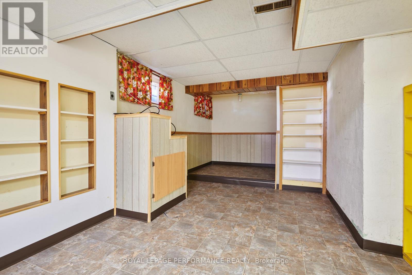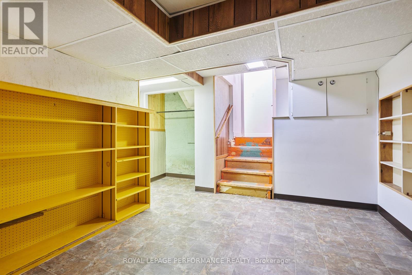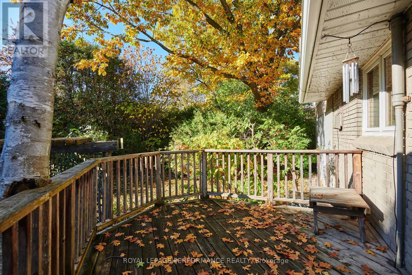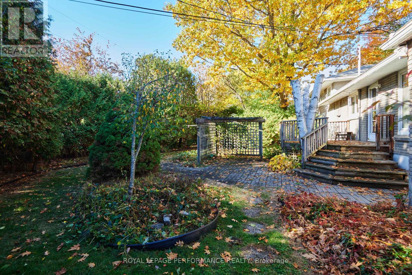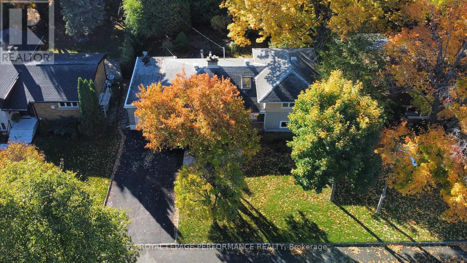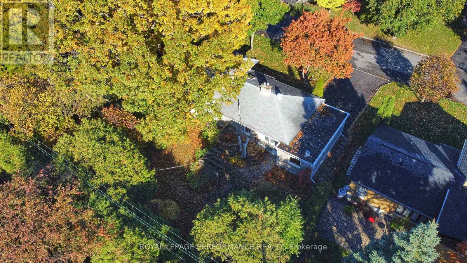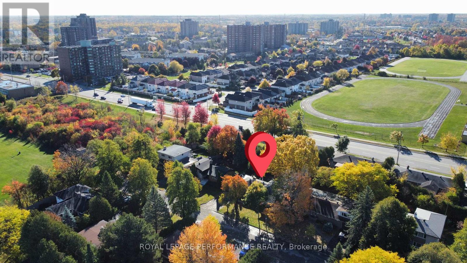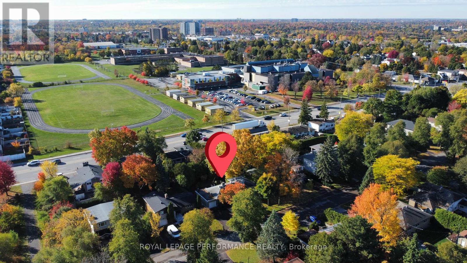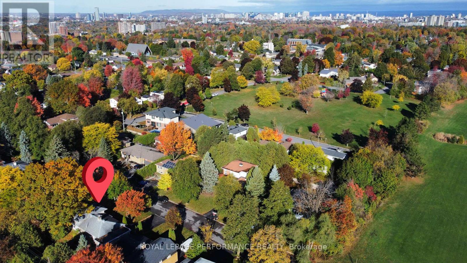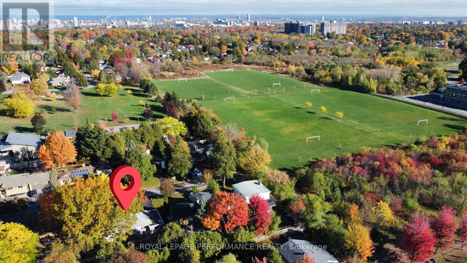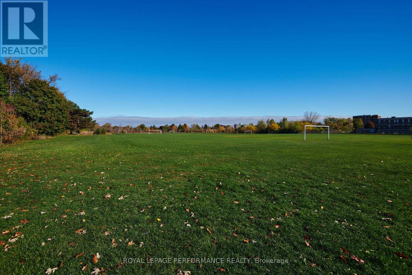1394 Wesmar Drive Ottawa, Ontario K1H 7T5
$699,900
Great opportunity in Alta Vista Located on a quiet dead-end street next to a park. Well maintained 4-bedroom, 2-bathroom side-split on a 74' x 100' lot surrounded by mature trees and cedar hedges. Featuring a well-designed layout, the living and dining areas are open and inviting, with hardwood floors, abundant natural light, and a charming gas fireplace with a stone accent. The spacious kitchen provides plenty of counter space and cabinetry, plus direct access to the backyard-perfect for summer BBQs and entertaining. Upstairs features two large bedrooms and a 4-piece bath, while the lower level offers two additional bedrooms and a 3-piece bath. The finished basement includes a family room, laundry/utility area, workshop, and cold storage. The private backyard is a true retreat with a raised deck, pergola, interlock patio, and lush gardens. Ideally located near parks, schools, hospitals, and all amenities-this is an incredible opportunity to own in one of Ottawa's most desirable neighborhoods. New electrical panel 2025. (id:19720)
Property Details
| MLS® Number | X12477874 |
| Property Type | Single Family |
| Community Name | 3607 - Alta Vista |
| Equipment Type | Water Heater |
| Parking Space Total | 5 |
| Rental Equipment Type | Water Heater |
Building
| Bathroom Total | 2 |
| Bedrooms Above Ground | 4 |
| Bedrooms Total | 4 |
| Amenities | Fireplace(s) |
| Appliances | Dishwasher, Hood Fan, Stove, Washer, Refrigerator |
| Basement Development | Finished |
| Basement Type | Full (finished) |
| Construction Style Attachment | Detached |
| Construction Style Split Level | Sidesplit |
| Cooling Type | Central Air Conditioning |
| Exterior Finish | Brick |
| Fireplace Present | Yes |
| Foundation Type | Poured Concrete |
| Heating Fuel | Natural Gas |
| Heating Type | Forced Air |
| Size Interior | 1,500 - 2,000 Ft2 |
| Type | House |
| Utility Water | Municipal Water |
Parking
| Attached Garage | |
| Garage |
Land
| Acreage | No |
| Sewer | Sanitary Sewer |
| Size Depth | 101 Ft ,2 In |
| Size Frontage | 75 Ft |
| Size Irregular | 75 X 101.2 Ft |
| Size Total Text | 75 X 101.2 Ft |
Rooms
| Level | Type | Length | Width | Dimensions |
|---|---|---|---|---|
| Basement | Family Room | 6.52 m | 4.15 m | 6.52 m x 4.15 m |
| Lower Level | Bedroom 3 | 4.55 m | 2.89 m | 4.55 m x 2.89 m |
| Lower Level | Bedroom 4 | 3.6 m | 2.6 m | 3.6 m x 2.6 m |
| Lower Level | Bathroom | 1.77 m | 1.69 m | 1.77 m x 1.69 m |
| Main Level | Living Room | 6.38 m | 4.32 m | 6.38 m x 4.32 m |
| Main Level | Dining Room | 3.61 m | 3.19 m | 3.61 m x 3.19 m |
| Main Level | Kitchen | 5.31 m | 2.72 m | 5.31 m x 2.72 m |
| Upper Level | Primary Bedroom | 4.63 m | 2.88 m | 4.63 m x 2.88 m |
| Upper Level | Bedroom 2 | 3.67 m | 2.79 m | 3.67 m x 2.79 m |
| Upper Level | Bathroom | 2.48 m | 1.66 m | 2.48 m x 1.66 m |
https://www.realtor.ca/real-estate/29023236/1394-wesmar-drive-ottawa-3607-alta-vista
Contact Us
Contact us for more information

Paul Mccunn
Salesperson
www.paulmccunn.com/
#201-1500 Bank Street
Ottawa, Ontario K1H 7Z2
(613) 733-9100
(613) 733-1450


