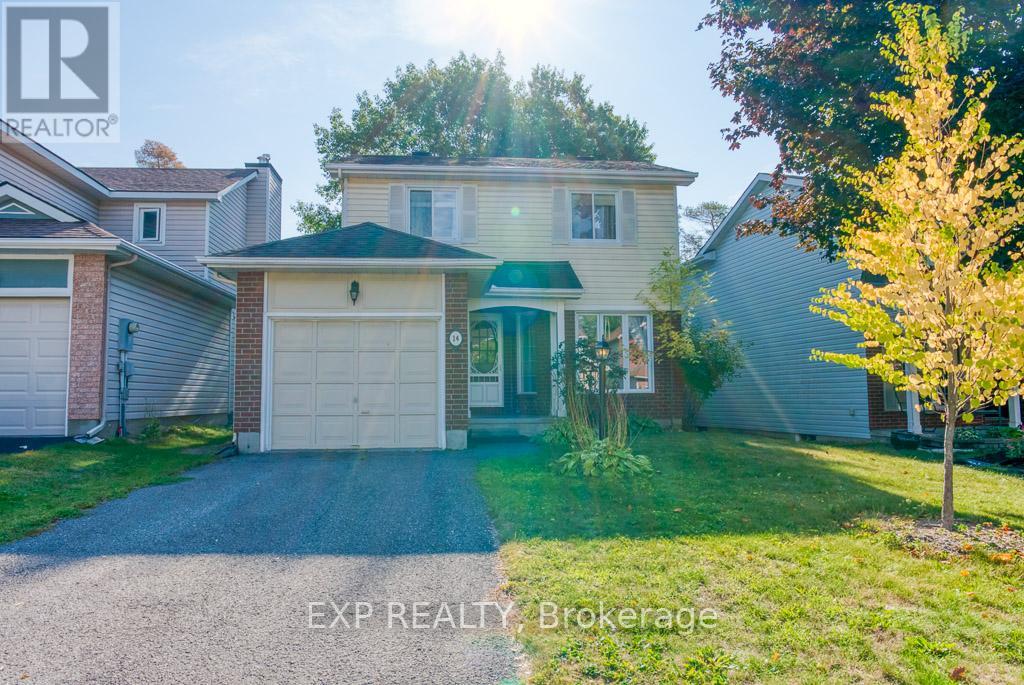14 Hawley Crescent Ottawa, Ontario K2M 1T3
$2,900 Monthly
Detached home at an affordable price! Enjoy a private, treed backyard perfect for kids to play or relaxing on the deck. Walk to Tim Hortons, Starbucks, restaurants, schools, parks, and the NCC. Inside features hardwood floors, sunken family room with cathedral ceiling and fireplace, and an eat-in kitchen with patio door to the backyard. Upstairs includes 3 bedrooms, with a large primary featuring ensuite and WIC. Finished basement with family/games room and office nook. New A/C 2022. (id:19720)
Property Details
| MLS® Number | X12428886 |
| Property Type | Single Family |
| Community Name | 9004 - Kanata - Bridlewood |
| Parking Space Total | 2 |
Building
| Bathroom Total | 3 |
| Bedrooms Above Ground | 3 |
| Bedrooms Total | 3 |
| Basement Development | Finished |
| Basement Type | N/a (finished) |
| Construction Style Attachment | Detached |
| Cooling Type | Central Air Conditioning |
| Exterior Finish | Brick |
| Fireplace Present | Yes |
| Foundation Type | Concrete |
| Heating Fuel | Natural Gas |
| Heating Type | Forced Air |
| Stories Total | 2 |
| Size Interior | 1,100 - 1,500 Ft2 |
| Type | House |
| Utility Water | Municipal Water |
Parking
| Attached Garage | |
| Garage |
Land
| Acreage | No |
| Size Depth | 100 Ft ,8 In |
| Size Frontage | 35 Ft ,1 In |
| Size Irregular | 35.1 X 100.7 Ft |
| Size Total Text | 35.1 X 100.7 Ft |
https://www.realtor.ca/real-estate/28917372/14-hawley-crescent-ottawa-9004-kanata-bridlewood
Contact Us
Contact us for more information
Fady Gayed
Salesperson
www.linkedin.com/public-profile/settings?trk=d_flagship3_profile_self_vi
343 Preston Street, 11th Floor
Ottawa, Ontario K1S 1N4
(866) 530-7737
(647) 849-3180
www.exprealty.ca/





















































