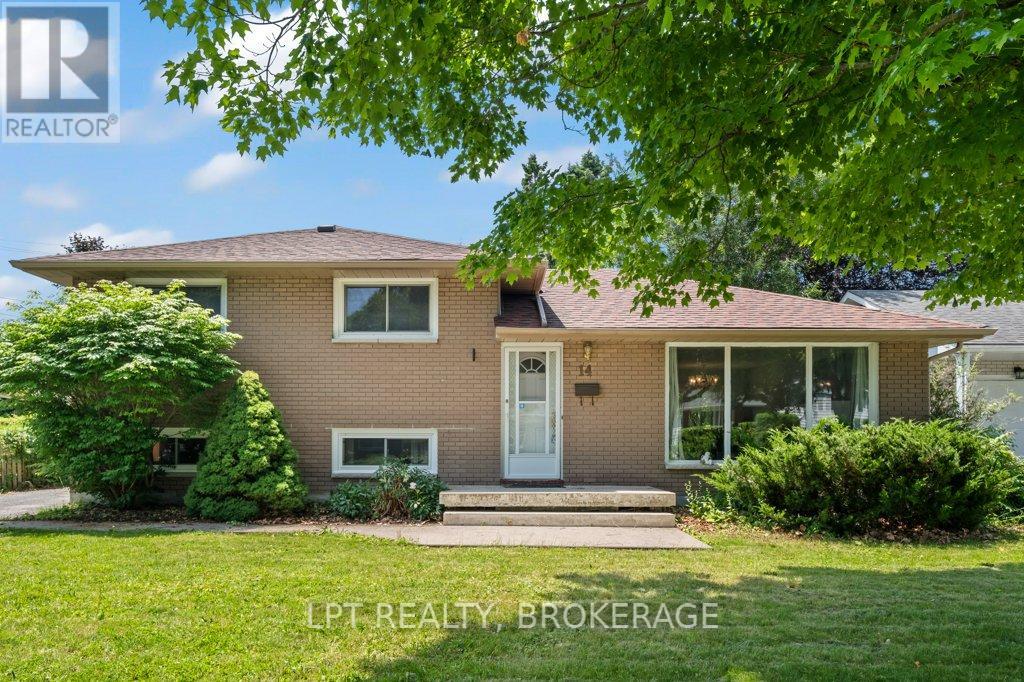14 Herchmer Crescent Kingston, Ontario K7M 2V9
$649,900
Discover a move-in ready side-split in Kingstons sought-after Calvin Park neighbourhood, where mature trees and a quiet crescent set the stage for comfortable family living. This three-bedroom, two-bath home offers well-appointed interior space and sits on a generous, fully fenced lot ideal for outdoor gatherings or future garden projects.Step inside to find a bright main level with large windows that fill the space with natural light. The 4-piece bathroom features a convenient walkthrough to the primary bedroom, while two additional upstairs bedrooms provide flexibility for a home office or hobby room. The lower level presents in-law suite potential, with ample room for a secondary living area, full bath, private entrance. Just a short walk to local schools, St. Lawrence College, shopping plazas, and public transit, this home balances turnkey convenience with plenty of opportunity to add your personal touches. Updates; Owned HWT 2020, Attic insulation 2017, Asphalt Shingles 2018, refreshed lower living room with recessed lighting 2022, basement windows 2022. (id:19720)
Property Details
| MLS® Number | X12242053 |
| Property Type | Single Family |
| Neigbourhood | Calvin Park |
| Community Name | 18 - Central City West |
| Amenities Near By | Schools, Public Transit |
| Parking Space Total | 3 |
Building
| Bathroom Total | 2 |
| Bedrooms Above Ground | 3 |
| Bedrooms Total | 3 |
| Amenities | Fireplace(s) |
| Appliances | Water Heater, Dishwasher, Dryer, Stove, Washer, Refrigerator |
| Basement Development | Partially Finished |
| Basement Type | Full (partially Finished) |
| Construction Style Attachment | Detached |
| Construction Style Split Level | Sidesplit |
| Cooling Type | Central Air Conditioning |
| Exterior Finish | Brick |
| Fireplace Present | Yes |
| Foundation Type | Block |
| Heating Fuel | Natural Gas |
| Heating Type | Forced Air |
| Size Interior | 1,100 - 1,500 Ft2 |
| Type | House |
| Utility Water | Municipal Water |
Parking
| No Garage |
Land
| Acreage | No |
| Land Amenities | Schools, Public Transit |
| Sewer | Sanitary Sewer |
| Size Depth | 105 Ft |
| Size Frontage | 60 Ft |
| Size Irregular | 60 X 105 Ft |
| Size Total Text | 60 X 105 Ft |
Rooms
| Level | Type | Length | Width | Dimensions |
|---|---|---|---|---|
| Second Level | Primary Bedroom | 3.04 m | 4.25 m | 3.04 m x 4.25 m |
| Second Level | Bedroom 2 | 3.36 m | 3.04 m | 3.36 m x 3.04 m |
| Second Level | Bedroom 3 | 3.36 m | 2.48 m | 3.36 m x 2.48 m |
| Second Level | Bathroom | 2.4 m | 1.98 m | 2.4 m x 1.98 m |
| Lower Level | Utility Room | 2.72 m | 1.56 m | 2.72 m x 1.56 m |
| Lower Level | Bathroom | 0.99 m | 2.4 m | 0.99 m x 2.4 m |
| Lower Level | Laundry Room | 2.48 m | 2.41 m | 2.48 m x 2.41 m |
| Lower Level | Recreational, Games Room | 6.27 m | 3.25 m | 6.27 m x 3.25 m |
| Main Level | Living Room | 4.41 m | 6.44 m | 4.41 m x 6.44 m |
| Main Level | Dining Room | 3.21 m | 3.02 m | 3.21 m x 3.02 m |
| Main Level | Kitchen | 3.07 m | 3.42 m | 3.07 m x 3.42 m |
Utilities
| Cable | Available |
| Electricity | Installed |
| Sewer | Installed |
Contact Us
Contact us for more information

Jason Clarke
Salesperson
www.youtube.com/embed/sId1yfYWIcg
www.youtube.com/embed/ZF6zYbKZW-U
jasonclarke.ca/
403 Bank St
Ottawa, Ontario K2P 1Y6
(877) 366-2213
canada.lpt.com/

Krista Page
Salesperson
jasonclarke.ca/
403 Bank St
Ottawa, Ontario K2P 1Y6
(877) 366-2213
canada.lpt.com/





































