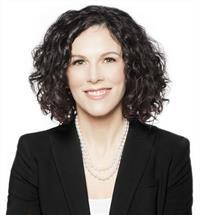14 Marlowe Crescent Ottawa, Ontario K1S 1H6
$4,750 Monthly
Modern Farmhouse in the City! Stunning 3+1 bed, 3.5 bath, deceptively spacious ~2450sq' of fully renovated living space over 3 floors. Curated character galore! Welcoming front verandah, magazine-worthy mudroom, main fl. 2 pc., chef-inspired eat-in kitchen open to family room. Inviting living and dining rooms flow effortlessly and invite entertaining. Expansive windows, vaulted ceiling and skylight envelope the interior with natural light. Primary retreat with 3 pc. ensuite and walk-in closet. 2 additional large bedrooms and renovated family bath complete the 2nd floor. Fully finished basement offers a fabulous recreation room with fireplace, guest room, 3 pc. bath, enviable laundry room and excellent storage. Sunny southwestern exposure fenced yard, tiered deck and landscaped gardens. Backing onto the beloved Main Street Children's Garden (no rear neighbour)! Steps to Brantwood Park, the Rideau River, Main St. shops and restaurants, Landsdowne via Clegg Street footbridge & nearby shops of the Glebe & Golden Triangle. Highly desirable proximity to: Lycee Claudel (3.5kms), Ottawa Hospital (General-3.0km, Civic Campus-6.6kms), Parliament Hill (3.5kms), 125 Sussex (4.2kms), UOttawa (2.8kms) & Carleton University (2.8kms). Everywhere you want to be-create a lifestyle! Note: Photos and video from when owner occupied. (id:19720)
Property Details
| MLS® Number | X12231898 |
| Property Type | Single Family |
| Community Name | 4405 - Ottawa East |
| Easement | None |
| Parking Space Total | 2 |
| Structure | Deck, Porch |
Building
| Bathroom Total | 4 |
| Bedrooms Above Ground | 3 |
| Bedrooms Below Ground | 1 |
| Bedrooms Total | 4 |
| Age | 51 To 99 Years |
| Amenities | Fireplace(s) |
| Appliances | Water Heater, Blinds, Cooktop, Dishwasher, Dryer, Hood Fan, Microwave, Oven, Storage Shed, Washer, Refrigerator |
| Basement Development | Finished |
| Basement Type | Full (finished) |
| Construction Style Attachment | Detached |
| Cooling Type | Central Air Conditioning |
| Exterior Finish | Hardboard, Stucco |
| Fire Protection | Alarm System |
| Fireplace Present | Yes |
| Fireplace Total | 2 |
| Flooring Type | Tile, Laminate, Hardwood |
| Foundation Type | Poured Concrete |
| Half Bath Total | 1 |
| Heating Fuel | Natural Gas |
| Heating Type | Forced Air |
| Stories Total | 2 |
| Size Interior | 1,500 - 2,000 Ft2 |
| Type | House |
| Utility Water | Municipal Water |
Parking
| No Garage | |
| Tandem |
Land
| Acreage | No |
| Landscape Features | Landscaped |
| Sewer | Sanitary Sewer |
| Size Depth | 95 Ft |
| Size Frontage | 40 Ft |
| Size Irregular | 40 X 95 Ft |
| Size Total Text | 40 X 95 Ft |
Rooms
| Level | Type | Length | Width | Dimensions |
|---|---|---|---|---|
| Second Level | Other | 1.85 m | 1.6 m | 1.85 m x 1.6 m |
| Second Level | Bedroom 3 | 4.11 m | 2.54 m | 4.11 m x 2.54 m |
| Second Level | Bathroom | 2.74 m | 2.21 m | 2.74 m x 2.21 m |
| Second Level | Primary Bedroom | 4.45 m | 3.05 m | 4.45 m x 3.05 m |
| Second Level | Bathroom | 1.8 m | 1.75 m | 1.8 m x 1.75 m |
| Second Level | Other | 1.83 m | 1.55 m | 1.83 m x 1.55 m |
| Second Level | Bedroom 2 | 4.06 m | 4.06 m | 4.06 m x 4.06 m |
| Basement | Recreational, Games Room | 5.33 m | 3.61 m | 5.33 m x 3.61 m |
| Basement | Laundry Room | 2.36 m | 2.29 m | 2.36 m x 2.29 m |
| Basement | Bedroom | 3.35 m | 2.74 m | 3.35 m x 2.74 m |
| Basement | Bathroom | 2.29 m | 1.75 m | 2.29 m x 1.75 m |
| Basement | Other | 2.82 m | 2.54 m | 2.82 m x 2.54 m |
| Main Level | Mud Room | 4.14 m | 2.26 m | 4.14 m x 2.26 m |
| Main Level | Living Room | 4.27 m | 2.77 m | 4.27 m x 2.77 m |
| Main Level | Bathroom | 2.34 m | 0.91 m | 2.34 m x 0.91 m |
| Main Level | Dining Room | 3.66 m | 2.9 m | 3.66 m x 2.9 m |
| Main Level | Kitchen | 4.7 m | 3.66 m | 4.7 m x 3.66 m |
| Main Level | Family Room | 4.9 m | 2.9 m | 4.9 m x 2.9 m |
Utilities
| Cable | Available |
| Electricity | Installed |
| Sewer | Installed |
https://www.realtor.ca/real-estate/28491809/14-marlowe-crescent-ottawa-4405-ottawa-east
Contact Us
Contact us for more information

Natalie Baizana
Broker
livelovehome.ca/
165 Pretoria Avenue
Ottawa, Ontario K1S 1X1
(613) 238-2801
(613) 238-4583

Whitney Hamilton
Broker
livelovehome.ca/
165 Pretoria Avenue
Ottawa, Ontario K1S 1X1
(613) 238-2801
(613) 238-4583












































