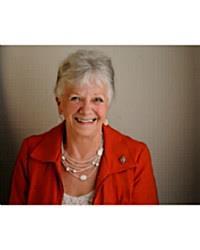14 Mountain Ash Drive North Grenville, Ontario K0G 1J0
$625,000
A Hidden Gem Near Kemptville. Nestled in a tranquil, highly sought-after community just minutes from Kemptville, this rare acre+ property offers the perfect blend of privacy, beauty, and comfort. With no rear neighbors, serenity surrounds you whether you're relaxing in the charming gazebo or enjoying quality time in the spacious, thoughtfully finished recreation room. The gardens are lovingly tended, and the interior is pristine truly move-in ready. A standout feature is the workshop, a space cherished by the homeowner for its warmth and utility. This is more than a house its a place to feel at home. (id:19720)
Open House
This property has open houses!
2:00 pm
Ends at:4:00 pm
Property Details
| MLS® Number | X12330429 |
| Property Type | Single Family |
| Community Name | 802 - North Grenville Twp (Kemptville East) |
| Features | Gazebo |
| Parking Space Total | 4 |
| Structure | Workshop |
Building
| Bathroom Total | 1 |
| Bedrooms Above Ground | 3 |
| Bedrooms Total | 3 |
| Age | 31 To 50 Years |
| Amenities | Fireplace(s) |
| Appliances | Water Heater, Dishwasher, Dryer, Stove, Washer, Window Coverings, Refrigerator |
| Architectural Style | Bungalow |
| Basement Development | Finished |
| Basement Type | Full (finished) |
| Construction Style Attachment | Detached |
| Cooling Type | Central Air Conditioning |
| Exterior Finish | Aluminum Siding |
| Fireplace Present | Yes |
| Fireplace Type | Woodstove |
| Foundation Type | Block |
| Heating Fuel | Natural Gas |
| Heating Type | Forced Air |
| Stories Total | 1 |
| Size Interior | 1,100 - 1,500 Ft2 |
| Type | House |
| Utility Water | Drilled Well |
Parking
| No Garage |
Land
| Acreage | No |
| Sewer | Septic System |
| Size Depth | 243 Ft ,1 In |
| Size Frontage | 196 Ft ,10 In |
| Size Irregular | 196.9 X 243.1 Ft |
| Size Total Text | 196.9 X 243.1 Ft |
Rooms
| Level | Type | Length | Width | Dimensions |
|---|---|---|---|---|
| Lower Level | Laundry Room | 3.66 m | 3.35 m | 3.66 m x 3.35 m |
| Lower Level | Family Room | 6.4 m | 3.66 m | 6.4 m x 3.66 m |
| Main Level | Living Room | 3.66 m | 4.51 m | 3.66 m x 4.51 m |
| Main Level | Kitchen | 5.79 m | 3.41 m | 5.79 m x 3.41 m |
| Main Level | Primary Bedroom | 4.24 m | 3.35 m | 4.24 m x 3.35 m |
| Main Level | Bedroom 2 | 3.35 m | 2.74 m | 3.35 m x 2.74 m |
| Main Level | Bedroom 3 | 3.35 m | 3.05 m | 3.35 m x 3.05 m |
Contact Us
Contact us for more information

Winnie Singer
Salesperson
139 Prescott St
Kemptville, Ontario K0G 1J0
(613) 258-1990
(613) 702-1804
www.teamrealty.ca/


































