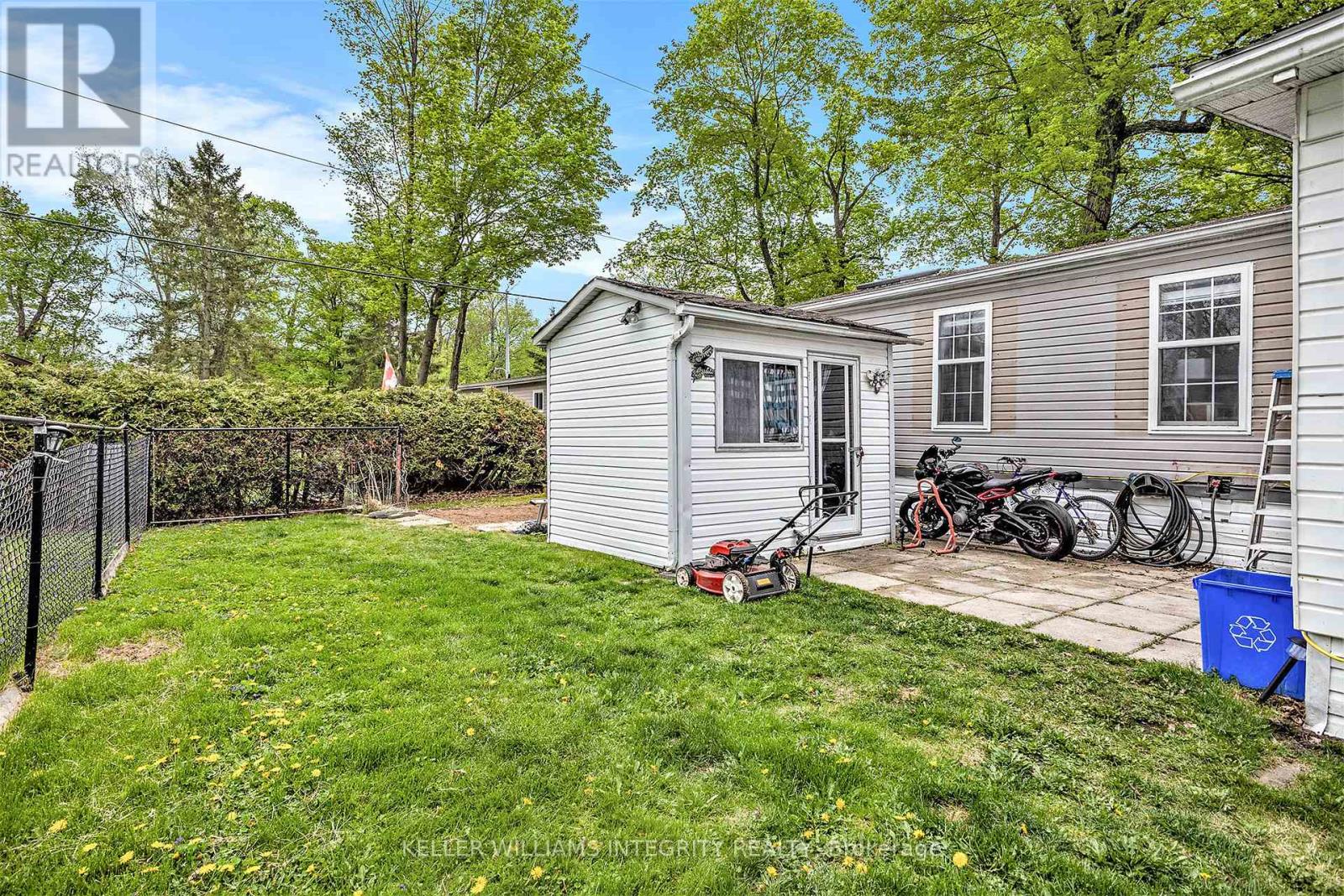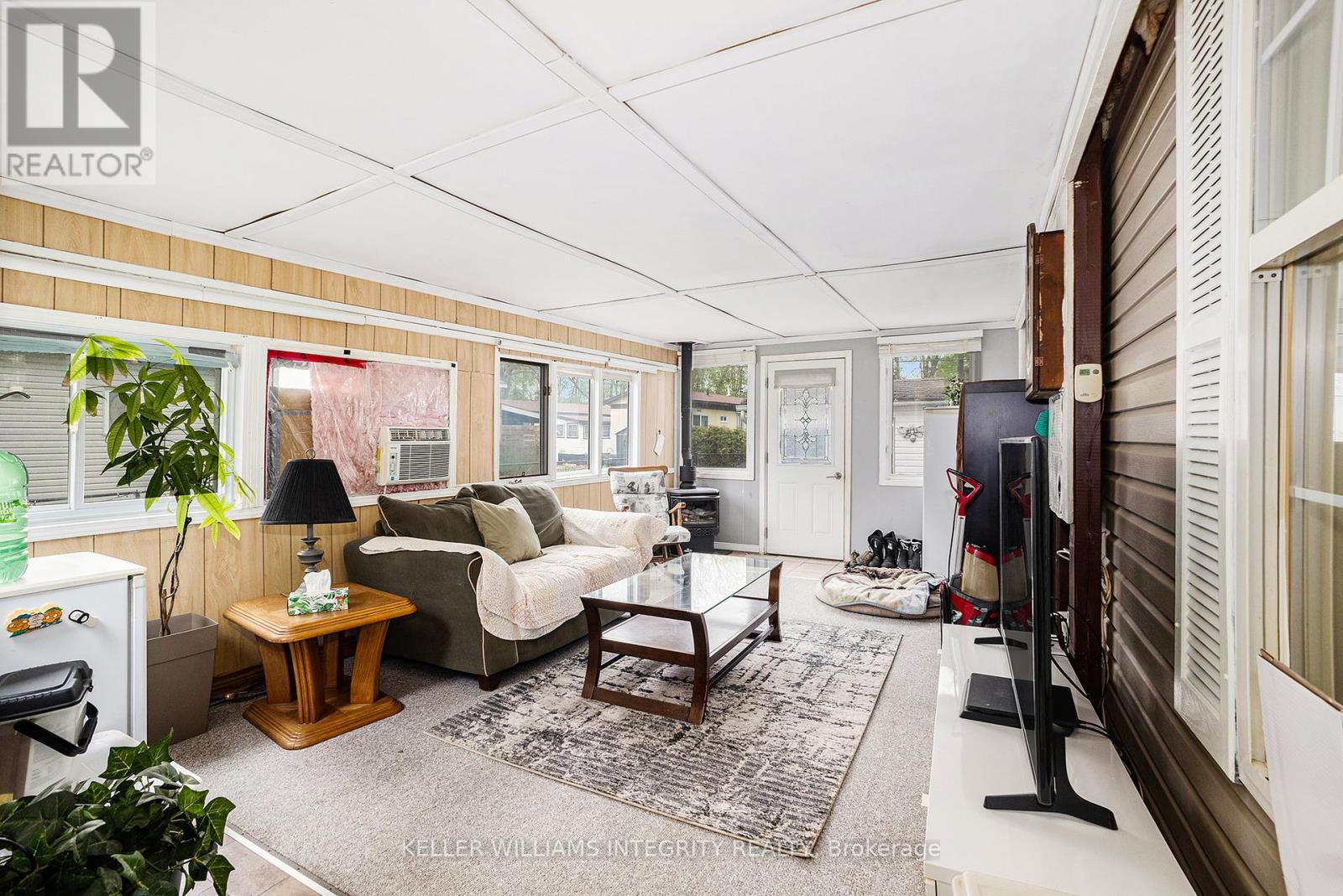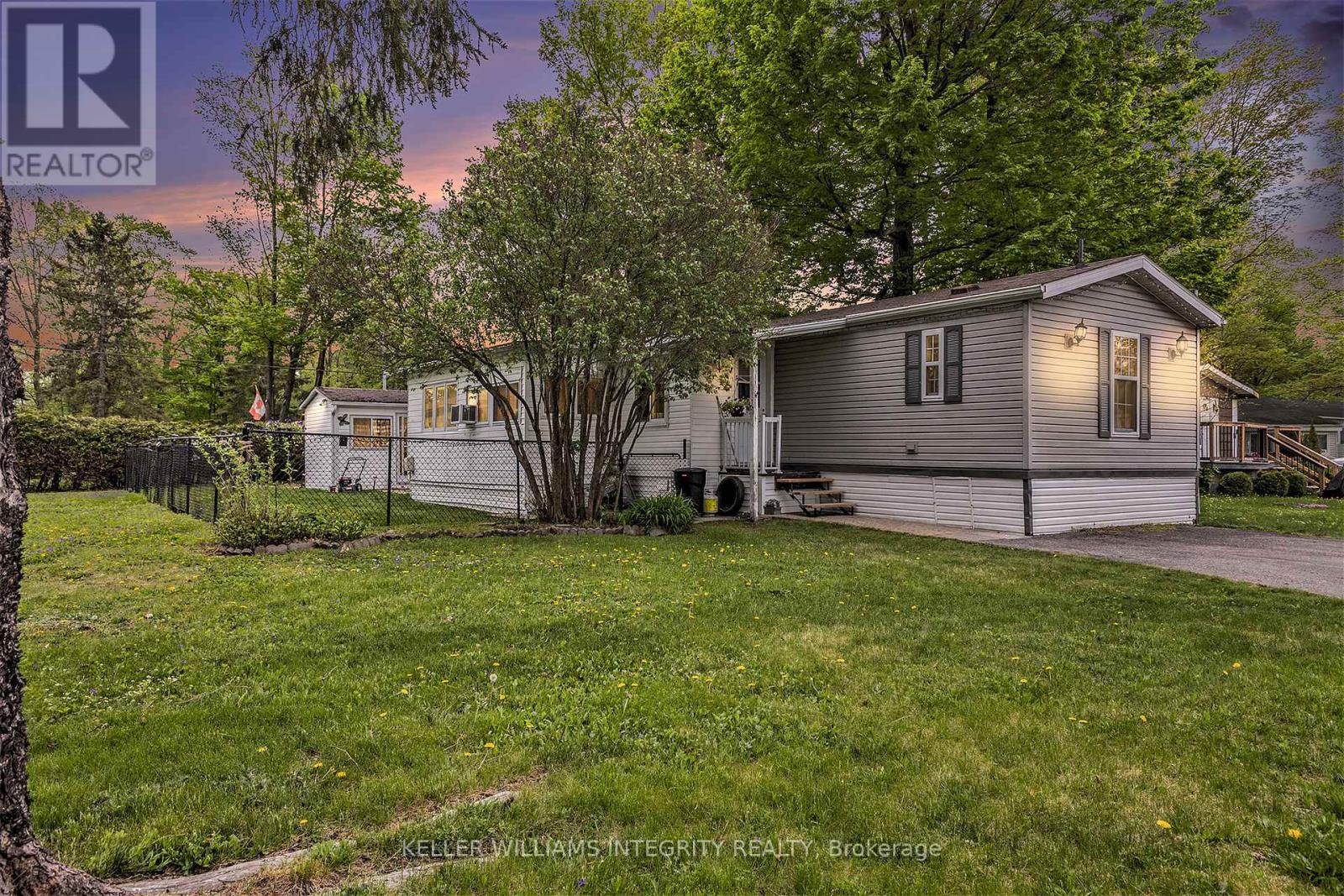14 Oakwood Avenue Beckwith, Ontario K7C 0S5
$234,900
Spacious mobile home on an oversized lot in Lakewood Estates which is located adjacent to the beautiful Mississippi Lake. As you enter the foyer leads you into the family room addition or directly into the main part of the home. The family room offers plenty of space to relax & enjoy the warmth of the propane free standing stove on cool nights while watching tv or for entertaining you also have access to the patio and backyard. As you move into the main part of the home you will enter the generous living room which is adjacent to the dining area with updated cabinetry and counter space. Next is the updated galley style kitchen with pantry and 3 ss appliances. Off the kitchen is a separate laundry room with access to the side deck and yard. The master suite is adjacent to the kitchen and features plenty of closet space as well as a 5 pc bath that includes a jet soaker tub perfect after a long day. On the other side of the living room there are 2 additional bedrooms and another 4pc bath. There have been many updates over the years including the windows, c/a 2023 apprx., furnace 2023 apprx., kitchen & dining cabinetry 2018 apprx., new ss fridge, stove & dishwasher. Come view this lovely home today, you won't be disappointed. Current park fees are $636.00 per month. (id:19720)
Property Details
| MLS® Number | X12155253 |
| Property Type | Single Family |
| Community Name | 910 - Beckwith Twp |
| Equipment Type | Propane Tank |
| Parking Space Total | 2 |
| Rental Equipment Type | Propane Tank |
| Structure | Deck, Patio(s), Shed |
Building
| Bathroom Total | 2 |
| Bedrooms Above Ground | 3 |
| Bedrooms Total | 3 |
| Amenities | Fireplace(s) |
| Appliances | Dishwasher, Dryer, Microwave, Stove, Washer, Refrigerator |
| Basement Type | Crawl Space |
| Construction Style Other | Manufactured |
| Cooling Type | Central Air Conditioning |
| Exterior Finish | Vinyl Siding |
| Fireplace Present | Yes |
| Fireplace Type | Free Standing Metal |
| Foundation Type | Block |
| Heating Fuel | Propane |
| Heating Type | Forced Air |
| Size Interior | 1,100 - 1,500 Ft2 |
| Type | Modular |
| Utility Water | Community Water System |
Parking
| No Garage |
Land
| Acreage | No |
| Sewer | Septic System |
| Zoning Description | Mobile Home Park |
Rooms
| Level | Type | Length | Width | Dimensions |
|---|---|---|---|---|
| Main Level | Foyer | 2.31 m | 1.81 m | 2.31 m x 1.81 m |
| Main Level | Bathroom | 2.16 m | 1.69 m | 2.16 m x 1.69 m |
| Main Level | Family Room | 5.63 m | 3.33 m | 5.63 m x 3.33 m |
| Main Level | Living Room | 4.39 m | 3.88 m | 4.39 m x 3.88 m |
| Main Level | Dining Room | 2.94 m | 2.03 m | 2.94 m x 2.03 m |
| Main Level | Kitchen | 5.06 m | 2.03 m | 5.06 m x 2.03 m |
| Main Level | Laundry Room | 2.25 m | 2.02 m | 2.25 m x 2.02 m |
| Main Level | Primary Bedroom | 3.65 m | 3.57 m | 3.65 m x 3.57 m |
| Main Level | Bathroom | 3.57 m | 1.89 m | 3.57 m x 1.89 m |
| Main Level | Bedroom 2 | 3.26 m | 2.11 m | 3.26 m x 2.11 m |
| Main Level | Bedroom 3 | 3.13 m | 2.59 m | 3.13 m x 2.59 m |
Utilities
| Cable | Available |
https://www.realtor.ca/real-estate/28327355/14-oakwood-avenue-beckwith-910-beckwith-twp
Contact Us
Contact us for more information

Amy Porteous
Broker
www.amyporteous.com/
2148 Carling Ave., Units 5 & 6
Ottawa, Ontario K2A 1H1
(613) 829-1818

Will Snelgrove
Salesperson
www.facebook.com/BuyAndSellWithWill
www.linkedin.com/in/will-snelgrove-30815aa6/
2148 Carling Ave., Units 5 & 6
Ottawa, Ontario K2A 1H1
(613) 829-1818


































