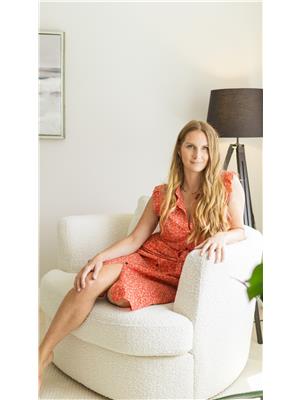14 Whelan Drive Ottawa, Ontario K2J 2J9
$599,900
OPEN HOUSE| SATURDAY the 28th and SUNDAY the 29th 2-4pm!! Nestled on a quiet street, this beautifully updated linked home offers the perfect blend of comfort, function, and style. Step into a custom kitchen featuring rich shaker-style cabinetry, granite countertops, and stainless steel appliances designed for both everyday living and entertaining. Maple hardwood flooring flows throughout the main levels and continues up the solid wood staircases, adding warmth and elegance. Upstairs, you'll find three spacious bedrooms, including a generously sized primary bedroom with direct access to a cheater ensuite perfect for busy mornings and convenient family living. The bright living space opens to a low-maintenance backyard oasis, complete with a heated above-ground pool, composite deck, and interlock patio ideal for summer hosting and family fun. The finished basement offers a versatile layout perfect for a home gym, media room, office, or guest space. The insulated garage includes a handy loft for additional storage. Metal roof with 40 year warranty for added peace of mind. Walking distance to schools, parks, transit. A polished, move-in-ready home in a prime location just unpack and enjoy! (id:19720)
Open House
This property has open houses!
2:00 pm
Ends at:4:00 pm
2:00 pm
Ends at:4:00 pm
Property Details
| MLS® Number | X12244380 |
| Property Type | Single Family |
| Community Name | 7701 - Barrhaven - Pheasant Run |
| Amenities Near By | Schools, Public Transit |
| Equipment Type | None |
| Features | Paved Yard |
| Parking Space Total | 3 |
| Pool Type | Above Ground Pool |
| Rental Equipment Type | None |
| Structure | Shed |
Building
| Bathroom Total | 2 |
| Bedrooms Above Ground | 3 |
| Bedrooms Total | 3 |
| Amenities | Fireplace(s) |
| Appliances | Dishwasher, Dryer, Hood Fan, Microwave, Stove, Washer, Refrigerator |
| Basement Development | Partially Finished |
| Basement Type | Full (partially Finished) |
| Construction Style Attachment | Semi-detached |
| Cooling Type | Central Air Conditioning |
| Exterior Finish | Brick, Vinyl Siding |
| Fireplace Present | Yes |
| Fireplace Total | 1 |
| Foundation Type | Concrete |
| Half Bath Total | 1 |
| Heating Fuel | Natural Gas |
| Heating Type | Forced Air |
| Stories Total | 2 |
| Size Interior | 1,100 - 1,500 Ft2 |
| Type | House |
| Utility Water | Municipal Water |
Parking
| Attached Garage | |
| Garage |
Land
| Acreage | No |
| Fence Type | Fully Fenced, Fenced Yard |
| Land Amenities | Schools, Public Transit |
| Landscape Features | Landscaped |
| Sewer | Sanitary Sewer |
| Size Depth | 100 Ft |
| Size Frontage | 34 Ft ,1 In |
| Size Irregular | 34.1 X 100 Ft |
| Size Total Text | 34.1 X 100 Ft |
| Zoning Description | R2m |
Rooms
| Level | Type | Length | Width | Dimensions |
|---|---|---|---|---|
| Second Level | Primary Bedroom | 4.75 m | 4.06 m | 4.75 m x 4.06 m |
| Second Level | Bedroom 2 | 3.35 m | 2.58 m | 3.35 m x 2.58 m |
| Second Level | Bedroom 3 | 4.7 m | 2.88 m | 4.7 m x 2.88 m |
| Second Level | Bathroom | 1.39 m | 2.88 m | 1.39 m x 2.88 m |
| Basement | Recreational, Games Room | 5.84 m | 5.05 m | 5.84 m x 5.05 m |
| Main Level | Kitchen | 3.66 m | 3.2 m | 3.66 m x 3.2 m |
| Main Level | Dining Room | 2.24 m | 4.51 m | 2.24 m x 4.51 m |
| Main Level | Living Room | 3.96 m | 5.56 m | 3.96 m x 5.56 m |
https://www.realtor.ca/real-estate/28518789/14-whelan-drive-ottawa-7701-barrhaven-pheasant-run
Contact Us
Contact us for more information

Ashley O'connor
Salesperson
ashleyoconnorrealty.com/
4366 Innes Road
Ottawa, Ontario K4A 3W3
(613) 590-3000
(613) 590-3050
www.hallmarkottawa.com/









































