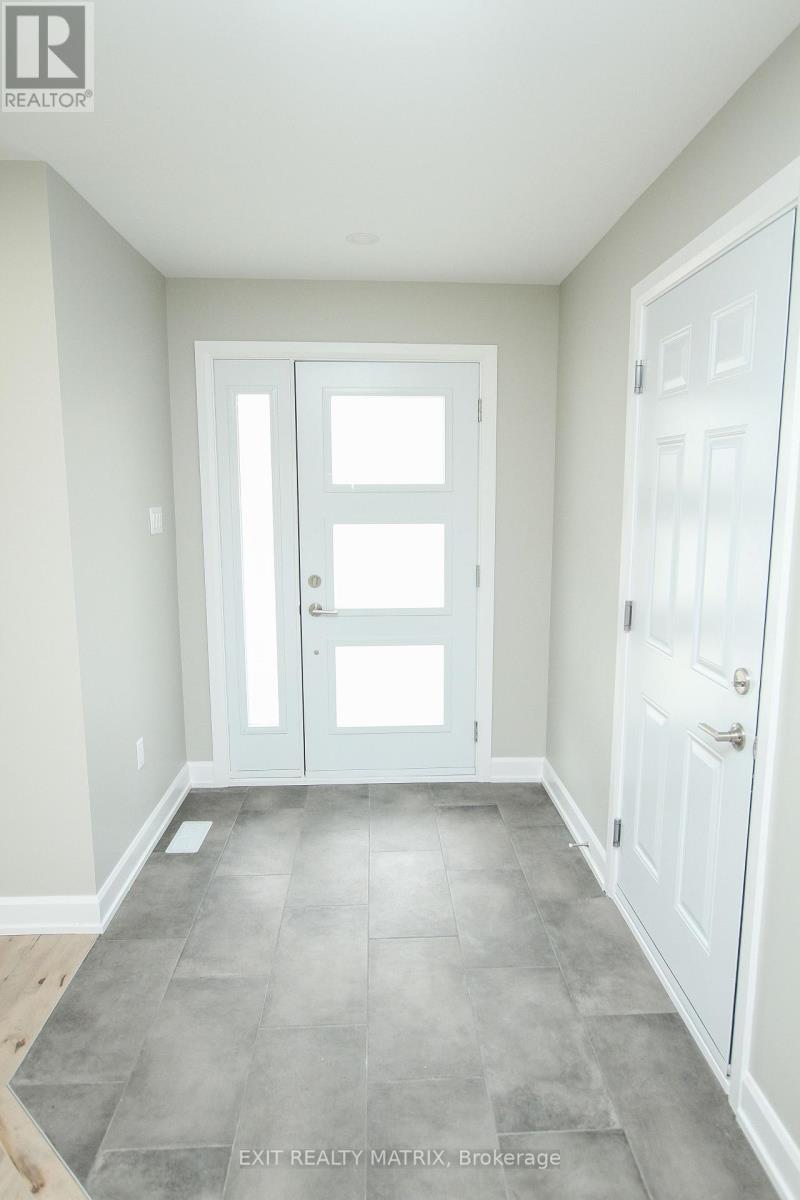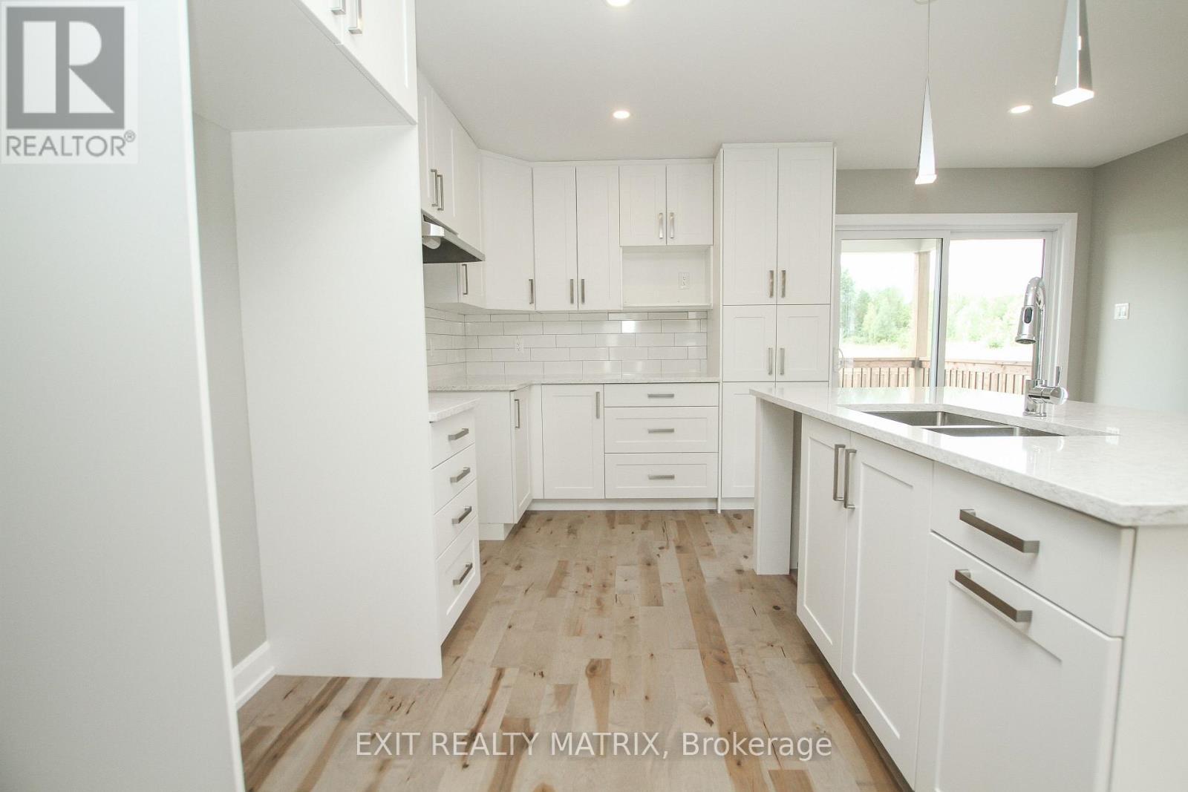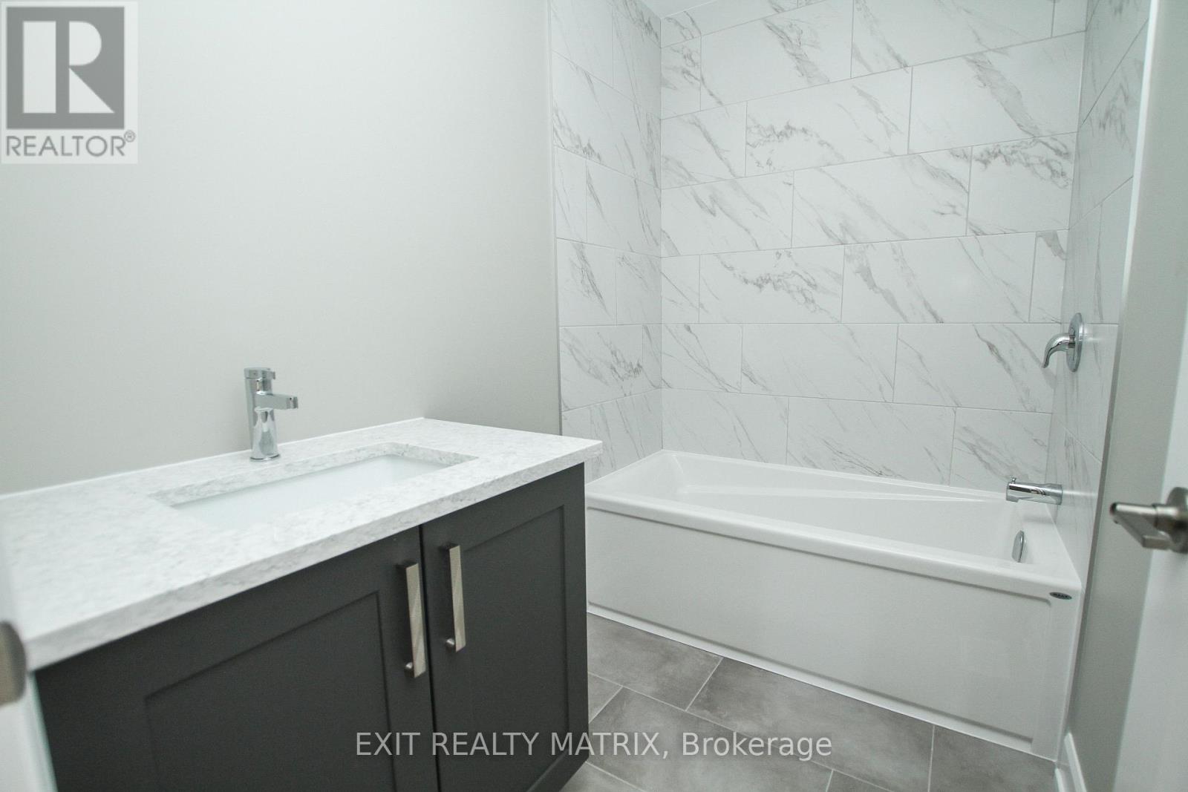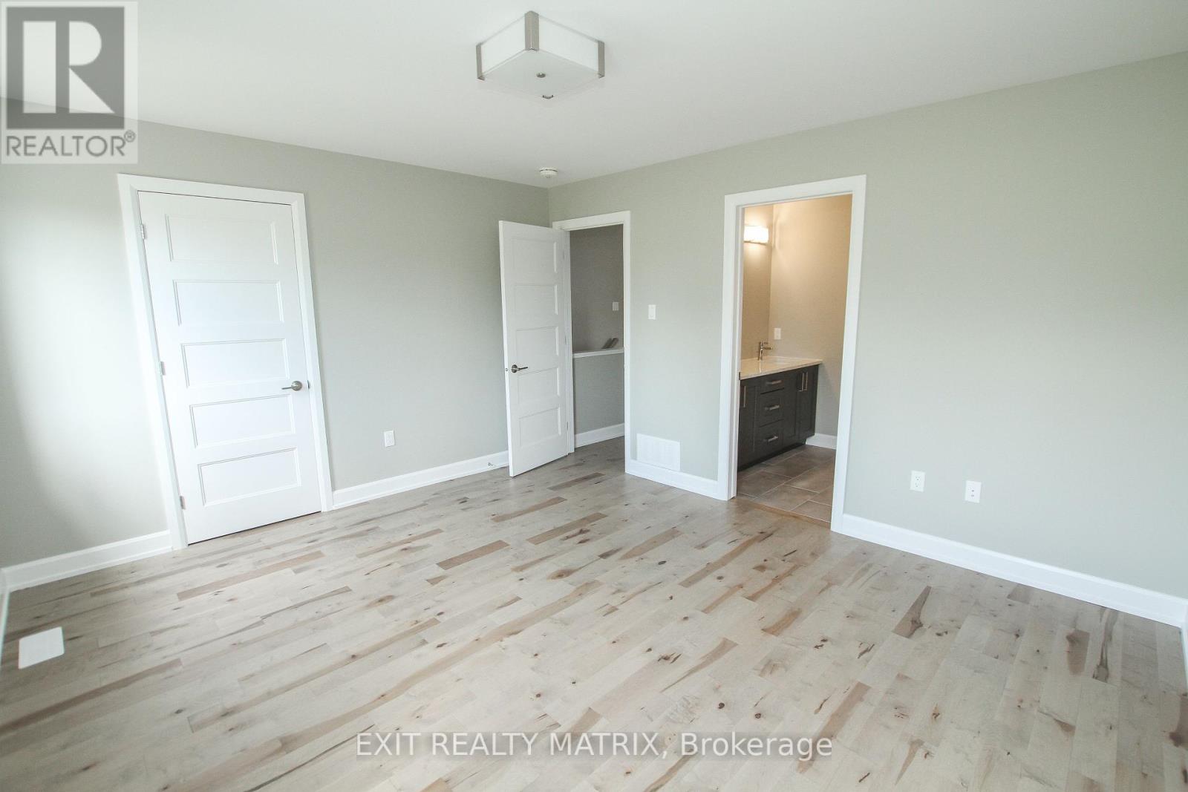1401 Caroline Court Cornwall, Ontario K6J 0C5
$612,900
**HOUSE TO BE BUILT** The Monarch model features a well-designed floor plan. The open concept allows for a natural flow between the main living spaces. The kitchen comes with many upgrades such as cabinets up to ceiling, quartz countertops, soft close doors & drawers, pots & pans drawers and a garbage/recycling pull-out. Both bathrooms also include quartz countertops and tiled shower walls. Exterior features a 14' x 8' covered rear patio as well as a large, covered porch at the front. Landscaping will include sod at the front, seeding at the back and paved driveway. Contact your realtor today for more information. ***Pictures are from a previous build and may not reflect the same house orientation, colors, fixtures, finishes*** (id:19720)
Property Details
| MLS® Number | X12168434 |
| Property Type | Single Family |
| Community Name | 717 - Cornwall |
| Features | Cul-de-sac |
| Parking Space Total | 5 |
| Structure | Deck |
Building
| Bathroom Total | 2 |
| Bedrooms Above Ground | 2 |
| Bedrooms Total | 2 |
| Appliances | Garage Door Opener Remote(s), Central Vacuum, Garage Door Opener, Hood Fan |
| Architectural Style | Bungalow |
| Basement Development | Unfinished |
| Basement Type | Full (unfinished) |
| Construction Style Attachment | Detached |
| Cooling Type | Central Air Conditioning, Air Exchanger |
| Exterior Finish | Stone, Vinyl Siding |
| Flooring Type | Hardwood |
| Foundation Type | Poured Concrete |
| Heating Fuel | Natural Gas |
| Heating Type | Forced Air |
| Stories Total | 1 |
| Size Interior | 1,100 - 1,500 Ft2 |
| Type | House |
| Utility Water | Municipal Water |
Parking
| Attached Garage | |
| Garage |
Land
| Acreage | No |
| Sewer | Sanitary Sewer |
| Size Depth | 100 Ft |
| Size Frontage | 60 Ft |
| Size Irregular | 60 X 100 Ft |
| Size Total Text | 60 X 100 Ft |
Rooms
| Level | Type | Length | Width | Dimensions |
|---|---|---|---|---|
| Main Level | Living Room | 3.75 m | 4.72 m | 3.75 m x 4.72 m |
| Main Level | Dining Room | 3.05 m | 4.72 m | 3.05 m x 4.72 m |
| Main Level | Kitchen | 3.45 m | 4.77 m | 3.45 m x 4.77 m |
| Main Level | Primary Bedroom | 3.65 m | 4.3 m | 3.65 m x 4.3 m |
| Main Level | Bedroom 2 | 3.73 m | 3.15 m | 3.73 m x 3.15 m |
| Main Level | Bathroom | 1.82 m | 3.15 m | 1.82 m x 3.15 m |
| Main Level | Bathroom | 2.28 m | 2.28 m | 2.28 m x 2.28 m |
https://www.realtor.ca/real-estate/28356038/1401-caroline-court-cornwall-717-cornwall
Contact Us
Contact us for more information

Michelle Masse
Salesperson
2131 St. Joseph Blvd.
Ottawa, Ontario K1C 1E7
(613) 837-0011
(613) 837-2777
www.exitottawa.com/





















