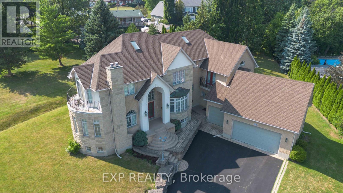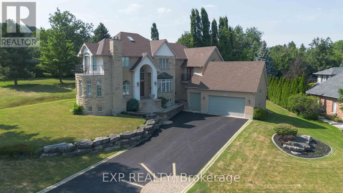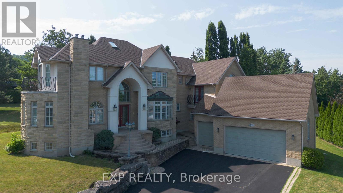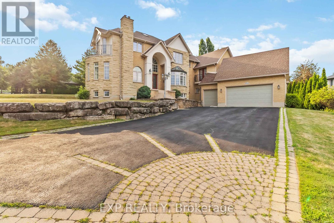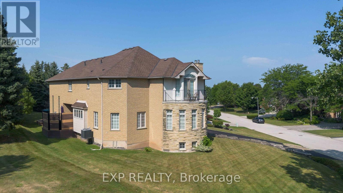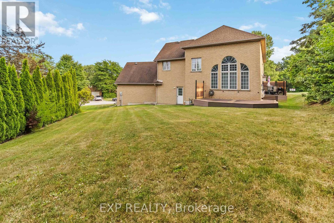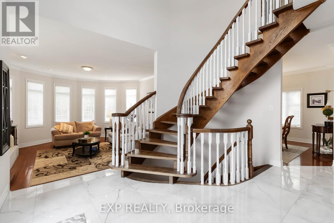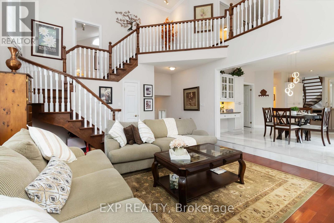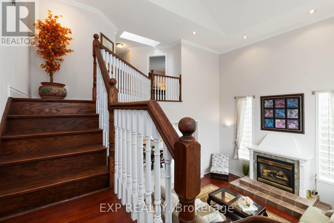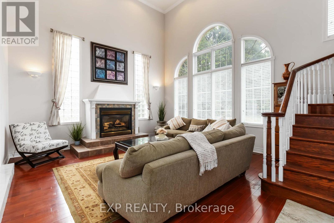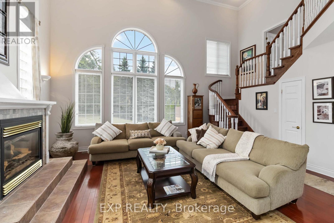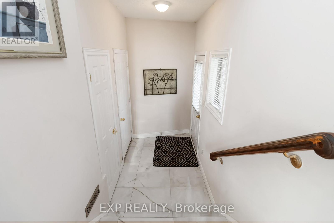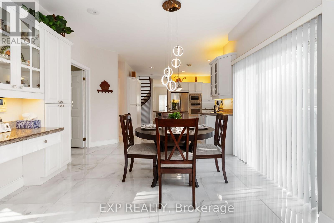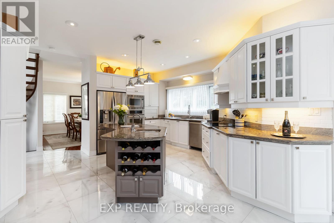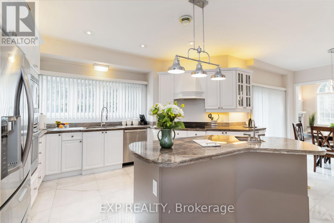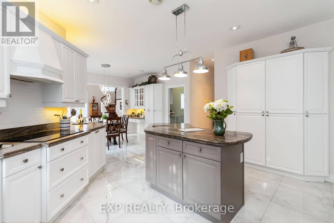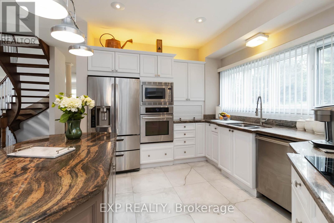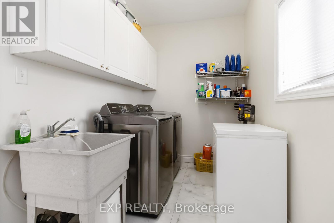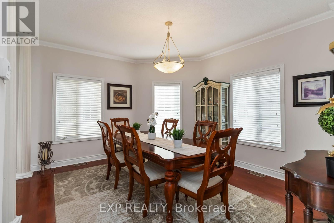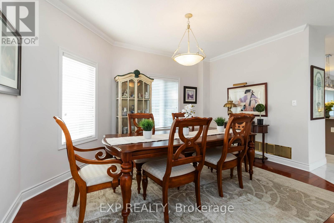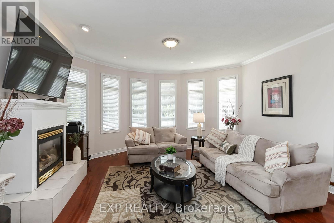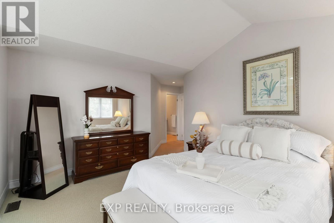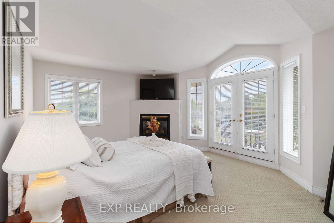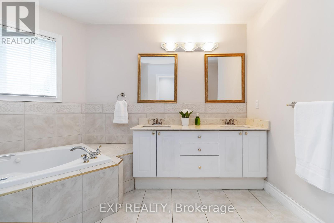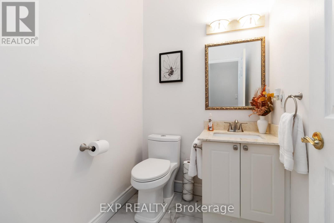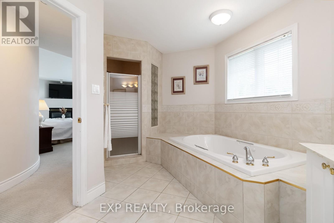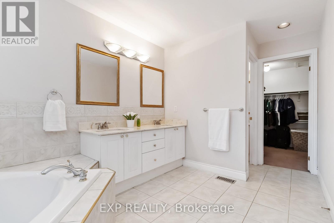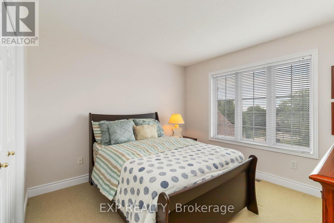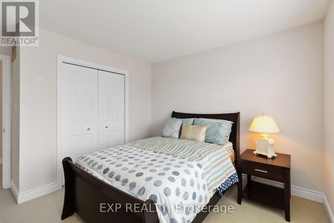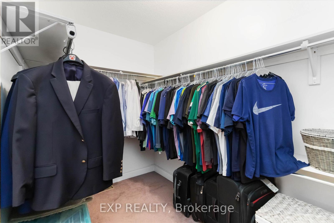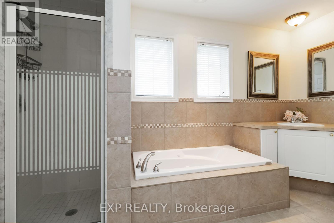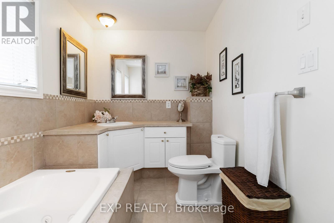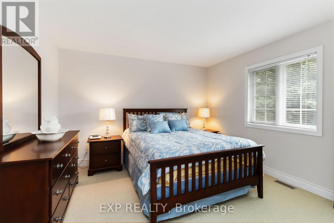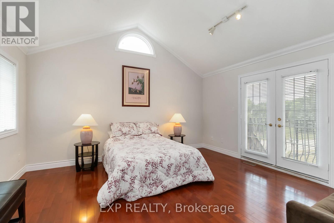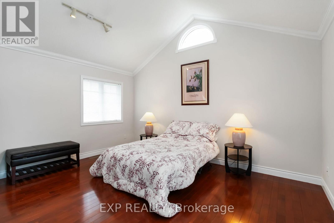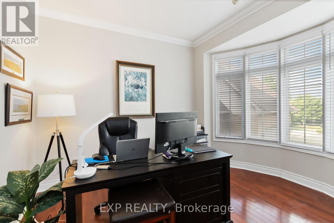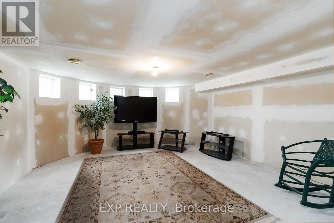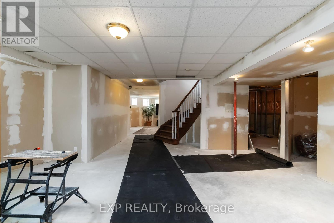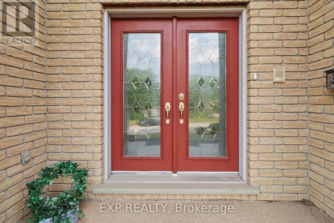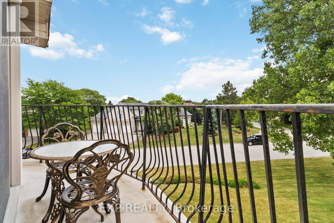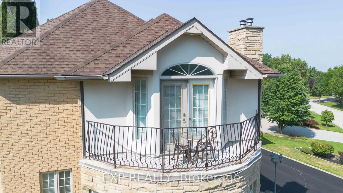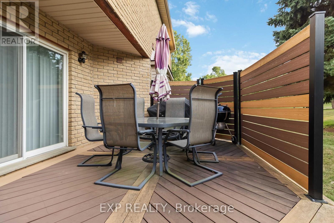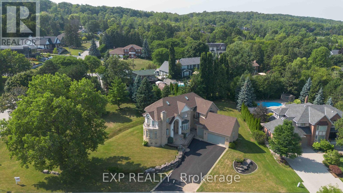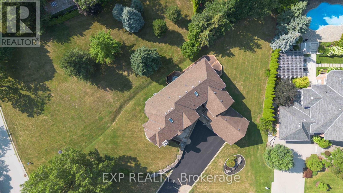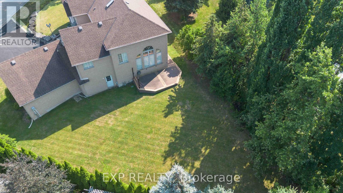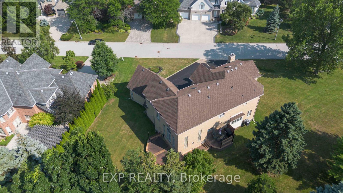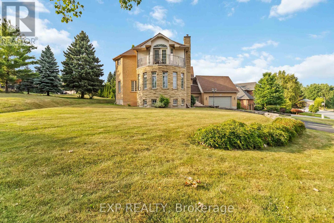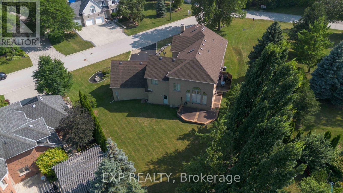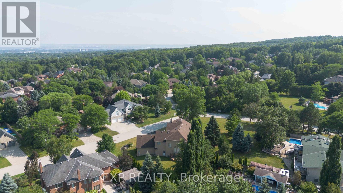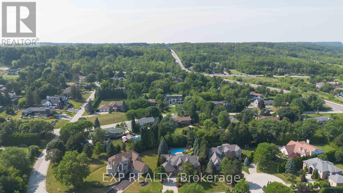1401 Tamworth Court Burlington, Ontario L7P 4V3
$2,290,000
Welcome to 1401 Tamworth Court, an architectural masterpiece nestled in the coveted Upper Tyandaga enclave of Burlington. Situated on a serene corner lot in a private cul-de-sac, this custom-built estate spans approx. 3,850 sq ft and evokes the grandeur of a modern-day castle. Designed to impress, the home features vaulted ceilings, crown moldings, and two sweeping circular staircases, one front and one rear, connecting the levels with elegance. With 4 spacious bedrooms, 2.5 baths, and 3 fireplaces, every room is an experience. The chef's kitchen is a showpiece, adorned with Carrara marble floors, granite countertops, premium stainless steel appliances, custom cabinetry, a heavy appliance counter cupboard, a center island with a wine rack and second sink, and sliding doors that open to an expansive composite deck for indoor-outdoor flow. The main floor study, formal dining room with hardwood floors, and floor-to-ceiling windows create both function and finesse. The 1,600+ sq ft partially finished basement holds untapped potential for a home theater, in-law suite, or fitness retreat. This home is perched on a 177' x 161' lot, with a 3-car garage and room for 9 vehicles. All just a walk from the Bruce Trail and Niagara Escarpment and a short drive to M. M. Robinson High School, Hwy 5, golf, ski clubs, parks, shopping, and healthcare. Now listed at $2,290,000, this estate won't last. (id:19720)
Property Details
| MLS® Number | W12321126 |
| Property Type | Single Family |
| Community Name | Tyandaga |
| Amenities Near By | Public Transit |
| Equipment Type | Water Heater - Gas, Water Heater |
| Features | Cul-de-sac, Irregular Lot Size, Rolling, Flat Site |
| Parking Space Total | 12 |
| Rental Equipment Type | Water Heater - Gas, Water Heater |
| Structure | Deck |
| View Type | City View |
Building
| Bathroom Total | 3 |
| Bedrooms Above Ground | 4 |
| Bedrooms Total | 4 |
| Age | 16 To 30 Years |
| Amenities | Fireplace(s) |
| Appliances | Garage Door Opener Remote(s), Intercom, Dishwasher, Dryer, Stove, Washer, Refrigerator |
| Basement Development | Partially Finished |
| Basement Type | Full (partially Finished) |
| Construction Style Attachment | Detached |
| Cooling Type | Central Air Conditioning |
| Exterior Finish | Brick |
| Fireplace Present | Yes |
| Fireplace Total | 3 |
| Flooring Type | Hardwood |
| Foundation Type | Block, Poured Concrete |
| Half Bath Total | 1 |
| Heating Fuel | Natural Gas |
| Heating Type | Forced Air |
| Stories Total | 2 |
| Size Interior | 3,500 - 5,000 Ft2 |
| Type | House |
| Utility Water | Municipal Water |
Parking
| Attached Garage | |
| Garage |
Land
| Acreage | No |
| Land Amenities | Public Transit |
| Landscape Features | Landscaped |
| Sewer | Sanitary Sewer |
| Size Depth | 161 Ft |
| Size Frontage | 177 Ft |
| Size Irregular | 177 X 161 Ft |
| Size Total Text | 177 X 161 Ft |
| Zoning Description | R1 |
Rooms
| Level | Type | Length | Width | Dimensions |
|---|---|---|---|---|
| Second Level | Bedroom 2 | 4.02 m | 3.7 m | 4.02 m x 3.7 m |
| Second Level | Bedroom 3 | 3.45 m | 3.91 m | 3.45 m x 3.91 m |
| Second Level | Bedroom 4 | 4.72 m | 4.29 m | 4.72 m x 4.29 m |
| Second Level | Bathroom | 3.86 m | 2.08 m | 3.86 m x 2.08 m |
| Second Level | Primary Bedroom | 5.1 m | 4.26 m | 5.1 m x 4.26 m |
| Ground Level | Dining Room | 4.53 m | 10.04 m | 4.53 m x 10.04 m |
| Ground Level | Kitchen | 4.75 m | 4.04 m | 4.75 m x 4.04 m |
| Ground Level | Eating Area | 3.96 m | 3.53 m | 3.96 m x 3.53 m |
| Ground Level | Office | 3.79 m | 3.4 m | 3.79 m x 3.4 m |
| Ground Level | Bathroom | 1.82 m | 1.52 m | 1.82 m x 1.52 m |
| Ground Level | Laundry Room | 3.7 m | 1.93 m | 3.7 m x 1.93 m |
| Ground Level | Family Room | 5.84 m | 3.62 m | 5.84 m x 3.62 m |
| Ground Level | Living Room | 17.6 m | 16.17 m | 17.6 m x 16.17 m |
| Ground Level | Foyer | 3.4 m | 2.97 m | 3.4 m x 2.97 m |
Utilities
| Cable | Installed |
| Electricity | Installed |
| Sewer | Installed |
https://www.realtor.ca/real-estate/28682803/1401-tamworth-court-burlington-tyandaga-tyandaga
Contact Us
Contact us for more information

Martin Chettle
Salesperson
realpropertypro.ca/
www.facebook.com/RPPMartin
twitter.com/martinchettle
www.linkedin.com/in/martinchettle/
343 Preston Street, 11th Floor
Ottawa, Ontario K1S 1N4
(866) 530-7737
(647) 849-3180
www.exprealty.ca/


