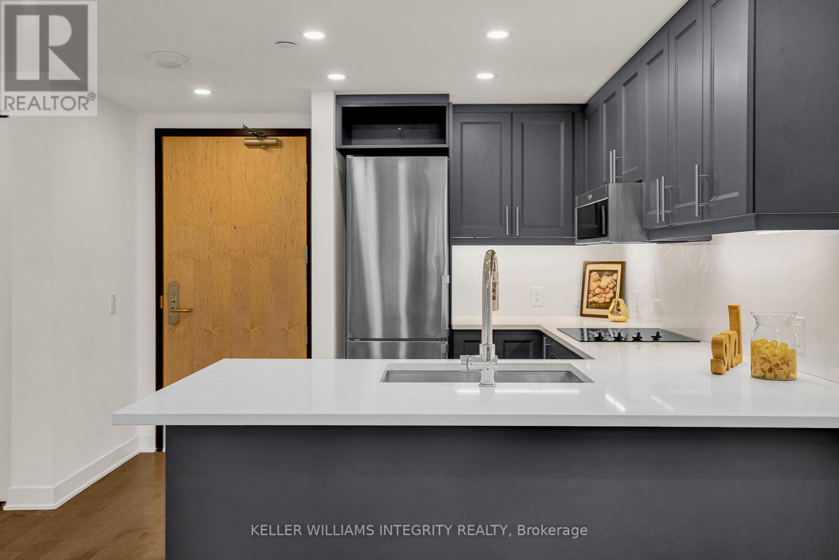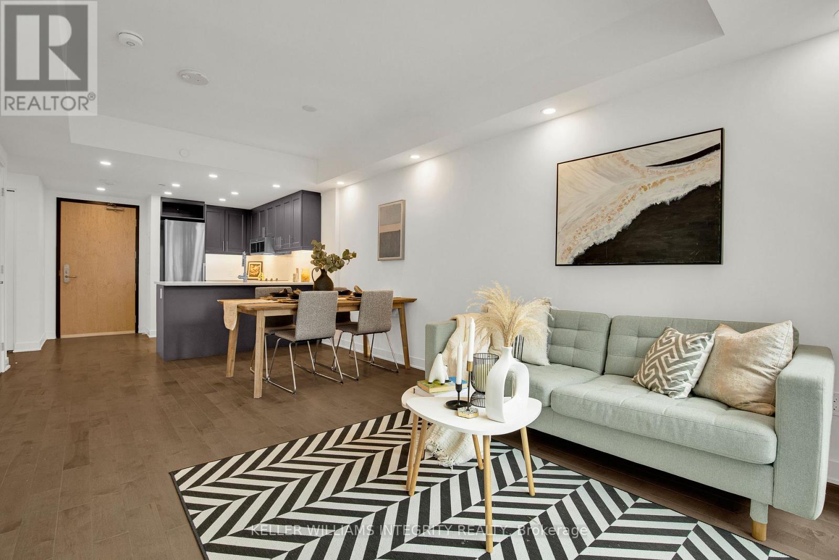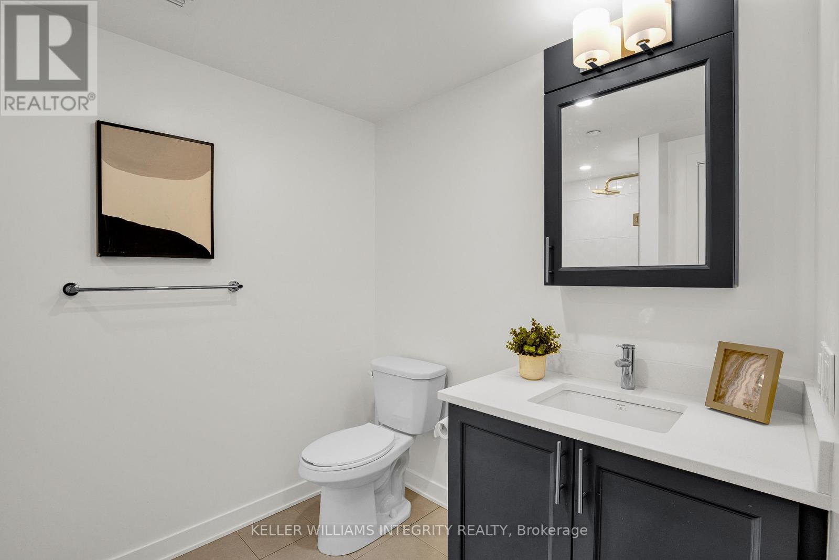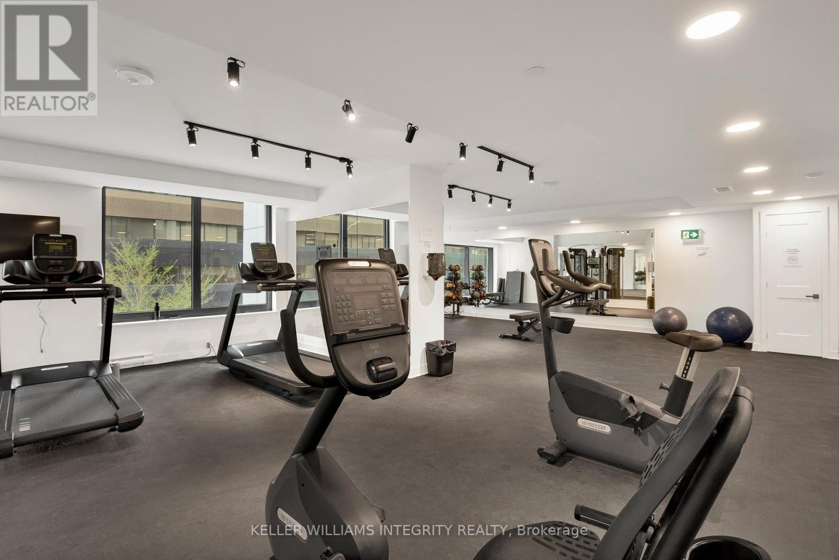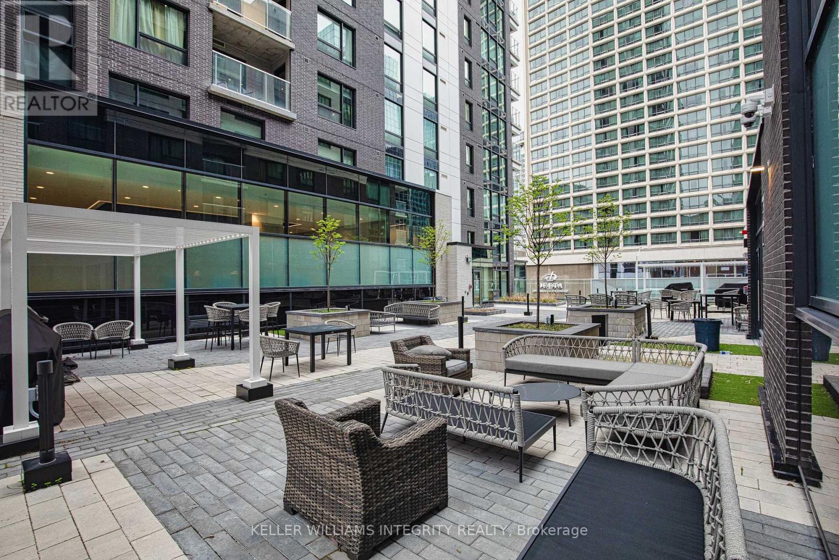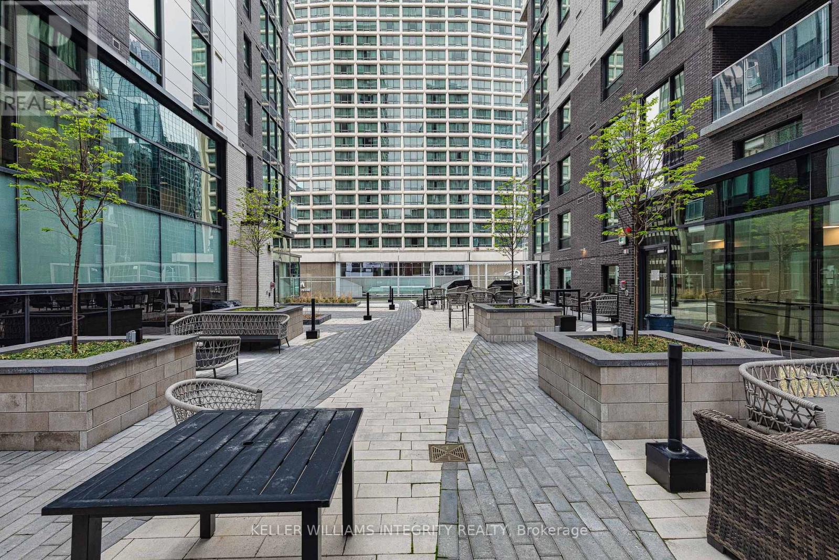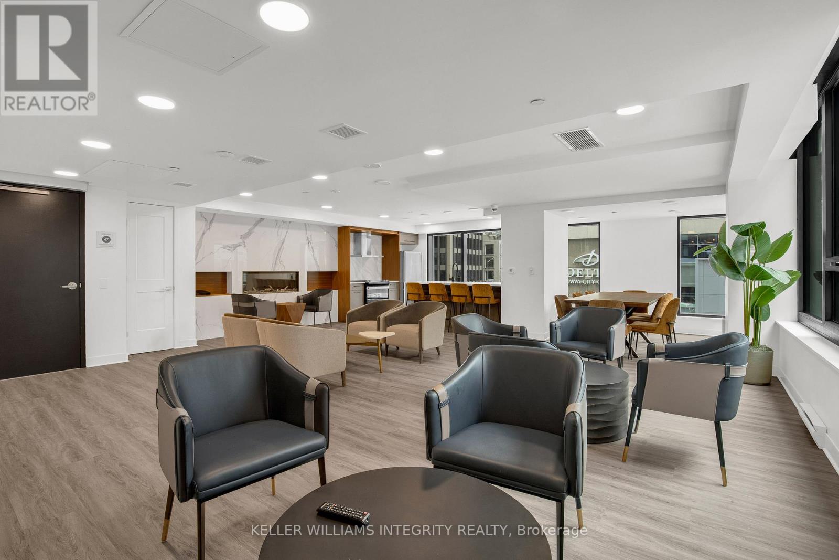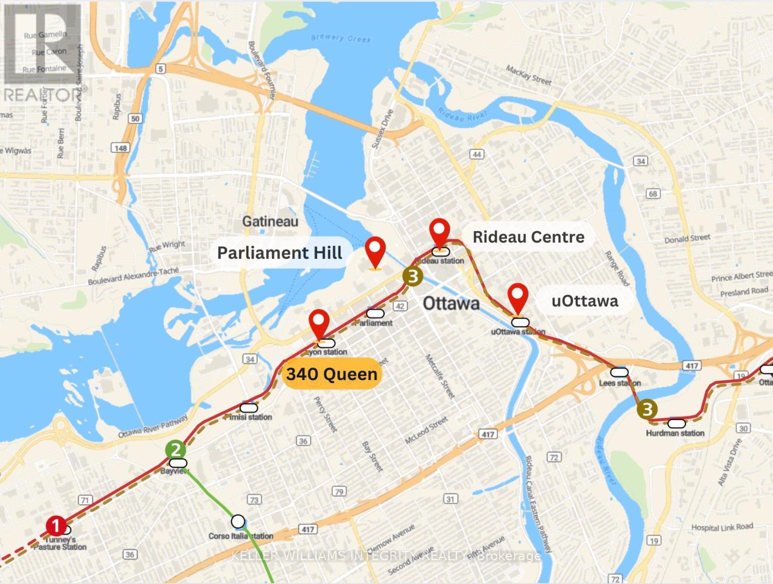1409 - 340 Queen Street Ottawa, Ontario K1R 0G1
$445,000Maintenance, Heat, Water, Common Area Maintenance, Insurance
$399.14 Monthly
Maintenance, Heat, Water, Common Area Maintenance, Insurance
$399.14 MonthlySet above the heart of Ottawa's business district, this residence at 340 Queen delivers modern city life with urban energy - right where the city moves fastest. One of the capital's most recently completed condo towers, its also the first with direct access to the O-Train - a seamless link to the entire city. Inside, the home is bright, balanced, and beautifully finished. A refined U-shaped kitchen with high-end counters and upgraded premium cabinetry anchors the space, opening to a living area framed by upgraded maple hardwood floors and uninterrupted south-facing views - no building across, just city core. The bedroom is generously sized with ample closet space, overlooking the balcony set apart by a full brick wall - the luxury of quiet privacy so rare in condo living. A layout that just makes sense - comfortable, efficient, and bright. Just downstairs, the amenities read like a wish list: a fully equipped fitness centre, indoor pool, theatre room, lounge, guest suite, business space, 24/7 concierge, and outdoor terrace with BBQs and seating - all supported by low condo fees and top-tier service. A storage locker is included, and there is public parking on the ground floor of the building. For visiting family or friends, a beautifully appointed guest suite is available to book for just $125 per night. With Food Basics grocery store opening right in the building this year, everyday convenience is quite literally at your doorstep. This is urban living without compromise - elegant, efficient, and elevated in every way. (id:19720)
Property Details
| MLS® Number | X12135419 |
| Property Type | Single Family |
| Community Name | 4101 - Ottawa Centre |
| Community Features | Pet Restrictions |
| Features | Balcony, In Suite Laundry |
| Pool Type | Indoor Pool |
| View Type | City View |
Building
| Bathroom Total | 1 |
| Bedrooms Above Ground | 1 |
| Bedrooms Total | 1 |
| Amenities | Party Room, Exercise Centre, Storage - Locker, Security/concierge |
| Cooling Type | Central Air Conditioning |
| Fire Protection | Monitored Alarm, Security Guard, Security System |
| Heating Fuel | Natural Gas |
| Heating Type | Forced Air |
| Size Interior | 600 - 699 Ft2 |
| Type | Apartment |
Parking
| Underground | |
| Garage |
Land
| Acreage | No |
Rooms
| Level | Type | Length | Width | Dimensions |
|---|---|---|---|---|
| Main Level | Bedroom | 3.2 m | 3.07 m | 3.2 m x 3.07 m |
| Main Level | Living Room | 3.32 m | 5.3 m | 3.32 m x 5.3 m |
| Main Level | Kitchen | 2.13 m | 3.02 m | 2.13 m x 3.02 m |
| Main Level | Bathroom | 2.05 m | 2.79 m | 2.05 m x 2.79 m |
| Main Level | Foyer | 1.19 m | 3 m | 1.19 m x 3 m |
| Main Level | Other | 3.2 m | 1.52 m | 3.2 m x 1.52 m |
https://www.realtor.ca/real-estate/28284261/1409-340-queen-street-ottawa-4101-ottawa-centre
Contact Us
Contact us for more information

Veronika Martseniuk
Salesperson
2148 Carling Ave., Unit 6
Ottawa, Ontario K2A 1H1
(613) 829-1818
www.kwintegrity.ca/
Dan Li
Salesperson
lilyhuteam.com/
2148 Carling Ave., Unit 6
Ottawa, Ontario K2A 1H1
(613) 829-1818
www.kwintegrity.ca/

Xiaoli (Lily) Hu
Salesperson
2148 Carling Ave., Unit 6
Ottawa, Ontario K2A 1H1
(613) 829-1818
www.kwintegrity.ca/








