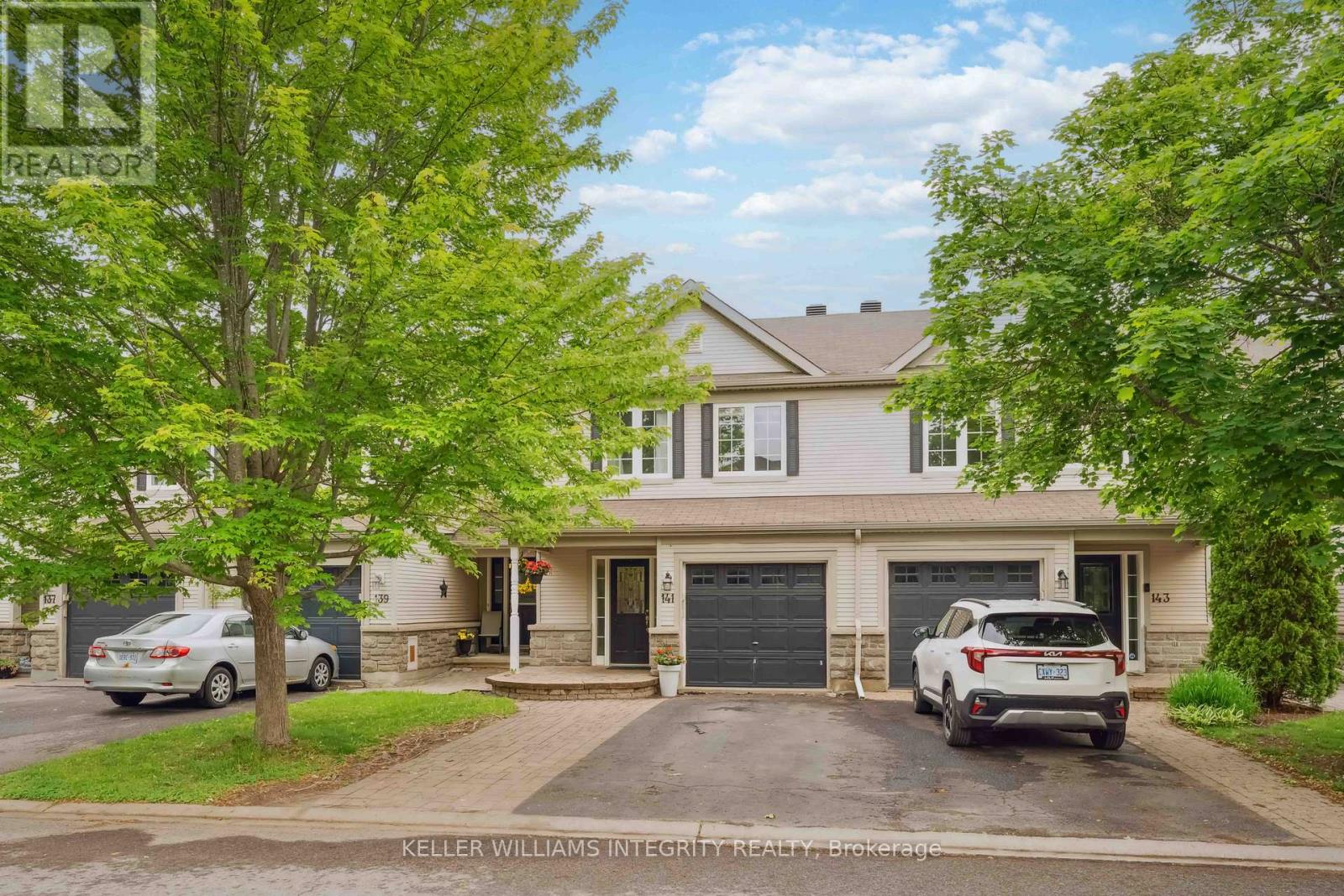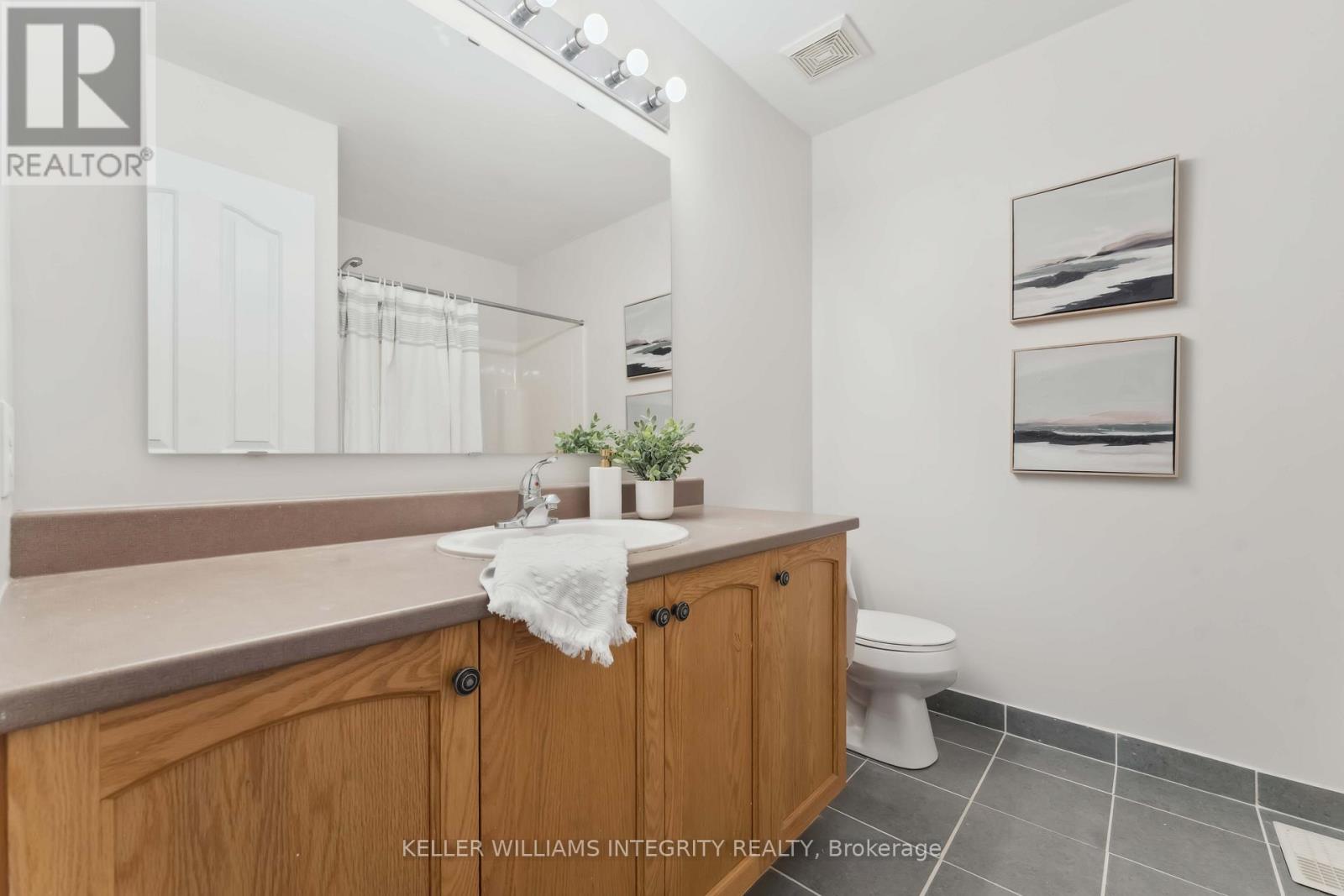141 Lockhaven Private Ottawa, Ontario K2J 5L6
$629,900
Situated in the family-oriented community of Stonebridge, this executive townhome enjoys a wonderful location that is within close proximity to parks, shopping, recreation and the Stonebridge Trail. The kitchen boasts a peninsula breakfast bar for morning breakfasts with the kids. This 3 bathroom, 3 bedroom home has an open concept living area with two dining areas, gas fireplace and contemporary finishes. This sun filled space is perfect for raising a family on a quiet street. A four piece ensuite with large closet and 3 piece main bathroom compliment this living space. Recently painted with new carpet this home has been meticulously maintained and is move in ready. Association fee $87 / month. (id:19720)
Property Details
| MLS® Number | X12202800 |
| Property Type | Single Family |
| Community Name | 7708 - Barrhaven - Stonebridge |
| Features | Flat Site |
| Parking Space Total | 2 |
Building
| Bathroom Total | 3 |
| Bedrooms Above Ground | 3 |
| Bedrooms Total | 3 |
| Appliances | Dishwasher, Dryer, Stove, Washer, Refrigerator |
| Basement Development | Finished |
| Basement Type | Full (finished) |
| Construction Style Attachment | Attached |
| Cooling Type | Central Air Conditioning |
| Exterior Finish | Vinyl Siding |
| Fireplace Present | Yes |
| Fireplace Total | 1 |
| Foundation Type | Poured Concrete |
| Half Bath Total | 1 |
| Heating Fuel | Natural Gas |
| Heating Type | Forced Air |
| Stories Total | 2 |
| Size Interior | 1,100 - 1,500 Ft2 |
| Type | Row / Townhouse |
| Utility Water | Municipal Water |
Parking
| Garage |
Land
| Acreage | No |
| Landscape Features | Landscaped |
| Sewer | Sanitary Sewer |
| Size Depth | 111 Ft ,9 In |
| Size Frontage | 19 Ft ,8 In |
| Size Irregular | 19.7 X 111.8 Ft |
| Size Total Text | 19.7 X 111.8 Ft |
Rooms
| Level | Type | Length | Width | Dimensions |
|---|---|---|---|---|
| Second Level | Primary Bedroom | 4.92 m | 3.86 m | 4.92 m x 3.86 m |
| Second Level | Bedroom 2 | 4.11 m | 2.84 m | 4.11 m x 2.84 m |
| Second Level | Bedroom 3 | 3.04 m | 2.84 m | 3.04 m x 2.84 m |
| Basement | Recreational, Games Room | 6.83 m | 3.55 m | 6.83 m x 3.55 m |
| Lower Level | Laundry Room | 3.04 m | 2.56 m | 3.04 m x 2.56 m |
| Ground Level | Dining Room | 3.14 m | 3.04 m | 3.14 m x 3.04 m |
| Ground Level | Kitchen | 3.5 m | 2.48 m | 3.5 m x 2.48 m |
| Ground Level | Living Room | 3.96 m | 3.86 m | 3.96 m x 3.86 m |
| Ground Level | Dining Room | 2.48 m | 2.43 m | 2.48 m x 2.43 m |
Utilities
| Cable | Available |
| Electricity | Installed |
| Sewer | Installed |
https://www.realtor.ca/real-estate/28430472/141-lockhaven-private-ottawa-7708-barrhaven-stonebridge
Contact Us
Contact us for more information
Todd Lavigne
Salesperson
2148 Carling Ave., Units 5 & 6
Ottawa, Ontario K2A 1H1
(613) 829-1818























