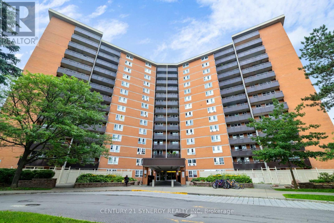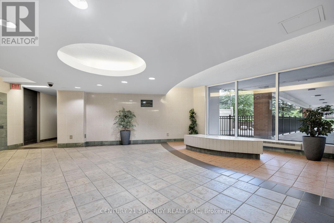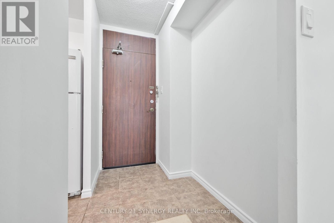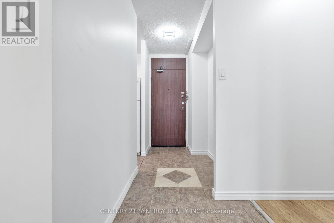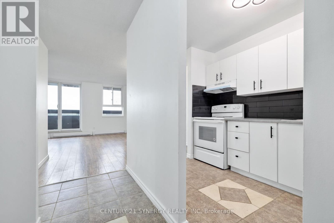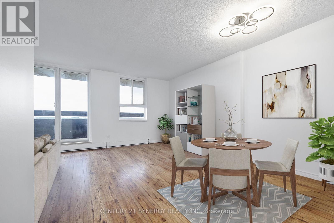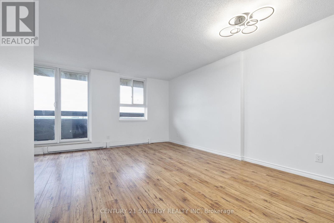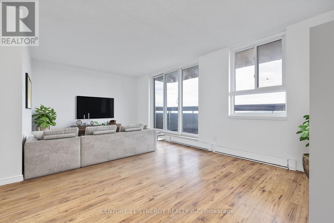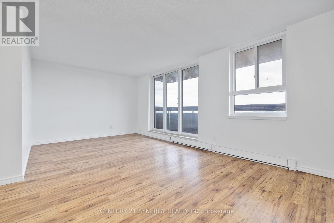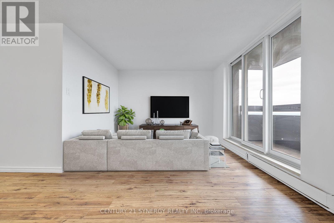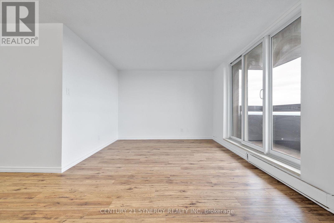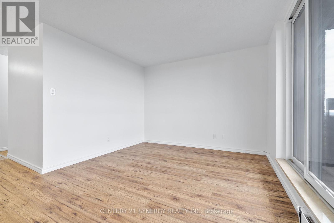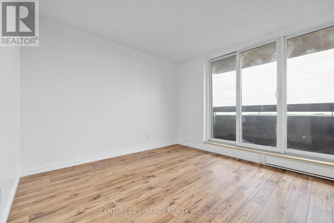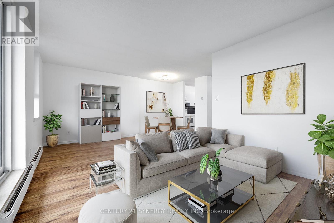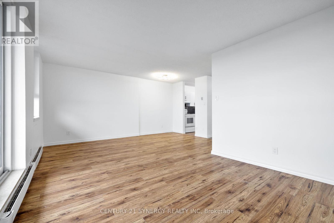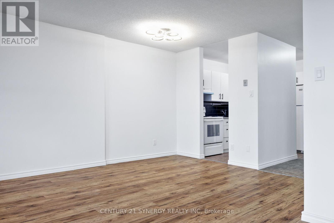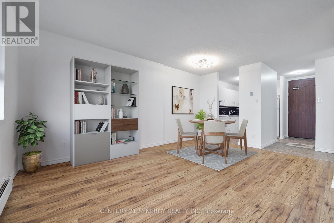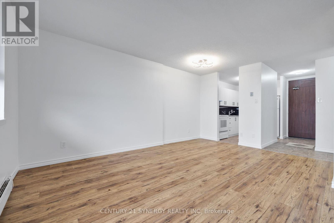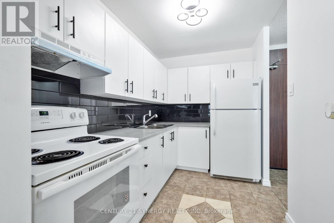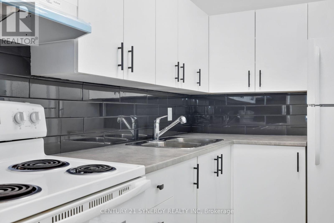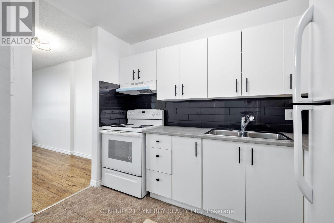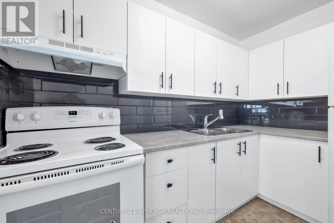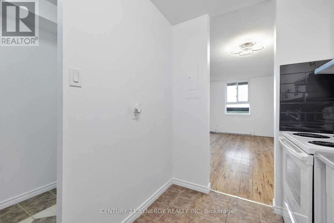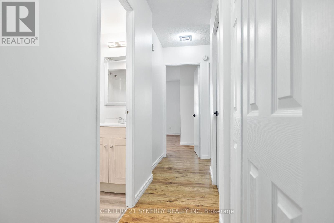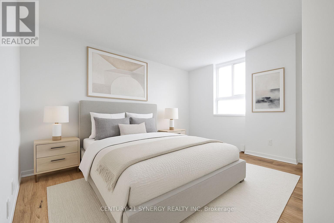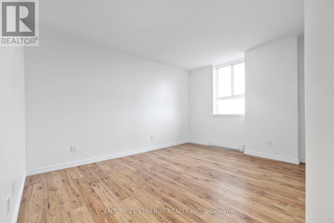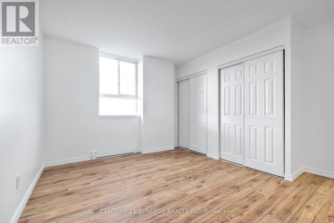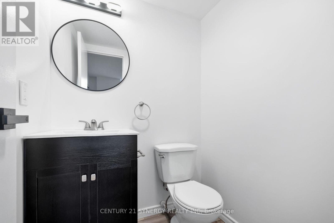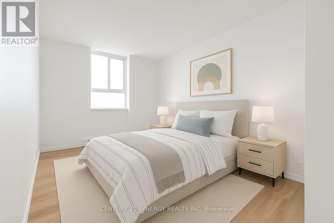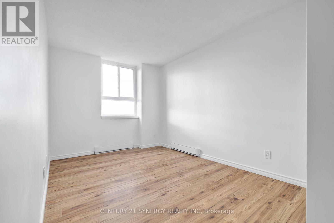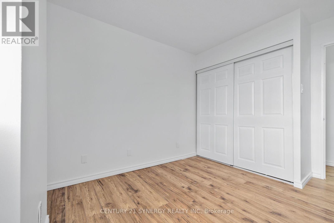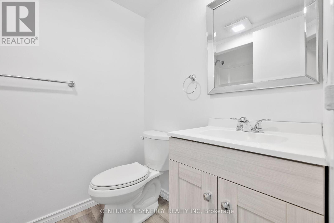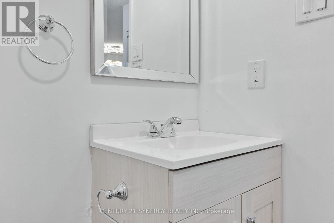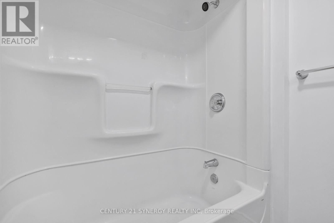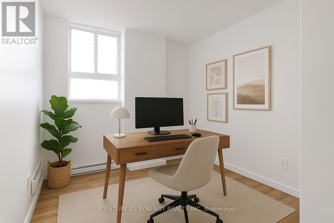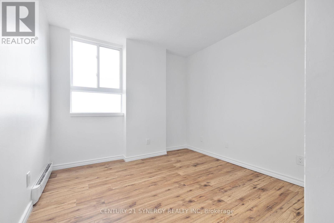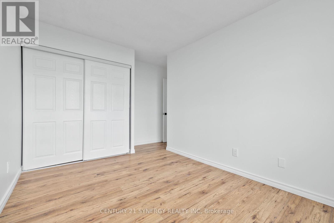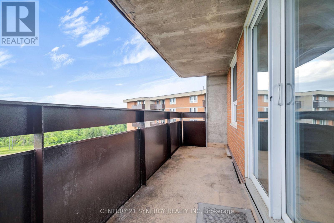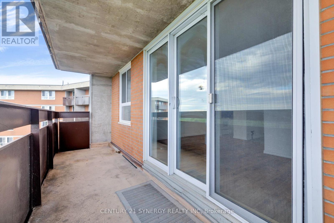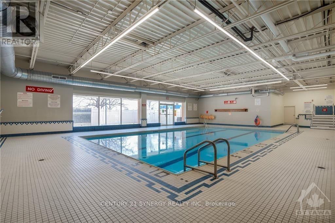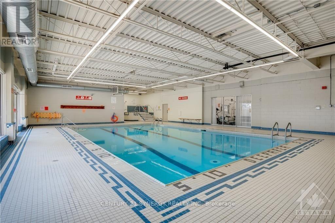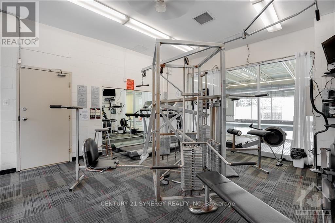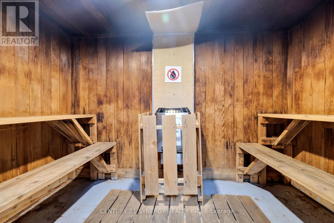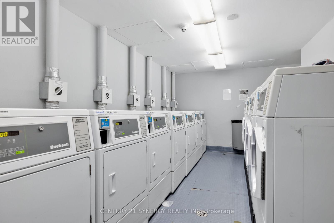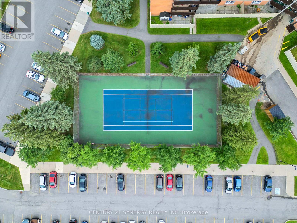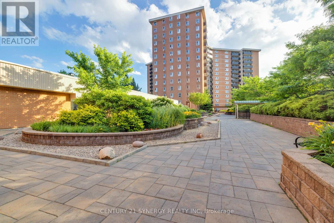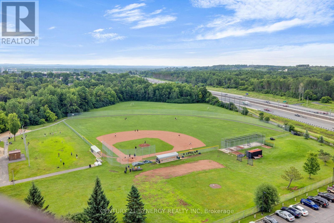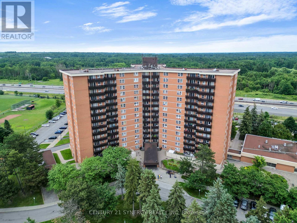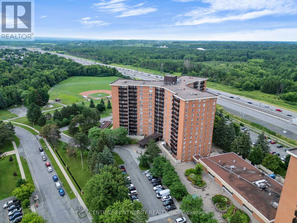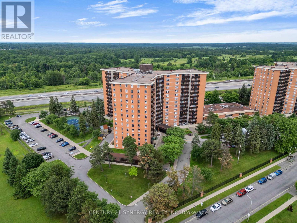1410 - 2020 Jasmine Crescent Ottawa, Ontario K1J 8K5
$2,500 Monthly
Step into this fully renovated 3-bedroom end-unit condo on the 14th floor, where natural light and breathtaking views fill every room. With a modern kitchen, refreshed bathrooms, and spacious bedrooms including a private ensuite you'll love the comfort and style this home offers. As an end unit, enjoy extra windows, added privacy, and a bright, airy feel. Plus, take advantage of resort-style amenities: an indoor pool, hot tub, gym, sauna, and tennis court. Underground parking, storage, and all utilities included make it even better. Located just steps to shops, schools, parks, and transit, with easy access to downtown this condo has it all. Don't miss out on viewing one of the best layouts in the building! (id:19720)
Property Details
| MLS® Number | X12412288 |
| Property Type | Single Family |
| Community Name | 2108 - Beacon Hill South |
| Community Features | Pet Restrictions |
| Features | Balcony, Carpet Free |
| Parking Space Total | 1 |
Building
| Bathroom Total | 2 |
| Bedrooms Above Ground | 3 |
| Bedrooms Total | 3 |
| Amenities | Storage - Locker |
| Exterior Finish | Brick |
| Fireplace Present | Yes |
| Foundation Type | Poured Concrete |
| Half Bath Total | 1 |
| Heating Fuel | Electric |
| Heating Type | Baseboard Heaters |
| Size Interior | 900 - 999 Ft2 |
| Type | Apartment |
Parking
| Underground | |
| Garage |
Land
| Acreage | No |
Rooms
| Level | Type | Length | Width | Dimensions |
|---|---|---|---|---|
| Main Level | Foyer | 1.34 m | 3.2 m | 1.34 m x 3.2 m |
| Main Level | Kitchen | 1.95 m | 3.04 m | 1.95 m x 3.04 m |
| Main Level | Dining Room | 3.45 m | 1.65 m | 3.45 m x 1.65 m |
| Main Level | Living Room | 6.07 m | 3.35 m | 6.07 m x 3.35 m |
| Main Level | Bathroom | 2.18 m | 1.52 m | 2.18 m x 1.52 m |
| Main Level | Primary Bedroom | 4.06 m | 3.7 m | 4.06 m x 3.7 m |
| Main Level | Bathroom | 1.52 m | 1.52 m | 1.52 m x 1.52 m |
| Main Level | Bedroom | 3.53 m | 2.87 m | 3.53 m x 2.87 m |
| Main Level | Bedroom | 4.54 m | 2.64 m | 4.54 m x 2.64 m |
https://www.realtor.ca/real-estate/28881413/1410-2020-jasmine-crescent-ottawa-2108-beacon-hill-south
Contact Us
Contact us for more information

Mark Ghossein
Salesperson
2733 Lancaster Road, Unit 121
Ottawa, Ontario K1B 0A9
(613) 317-2121
(613) 903-7703
www.c21synergy.ca/
www.facebook.com/c21synergyrealty


