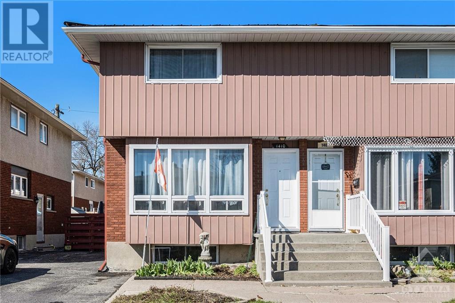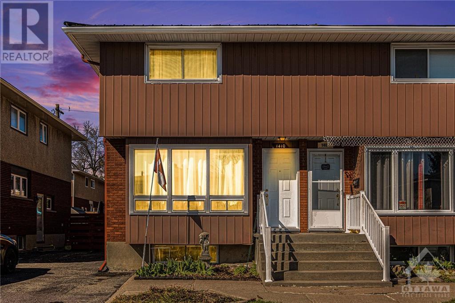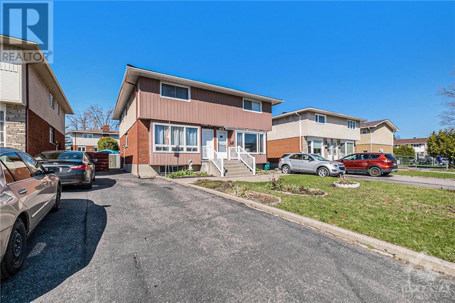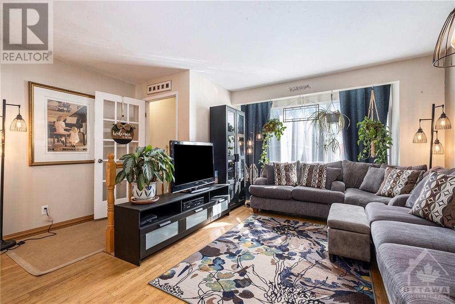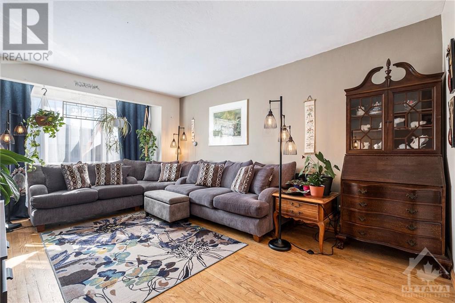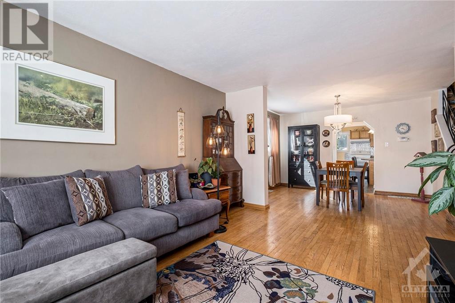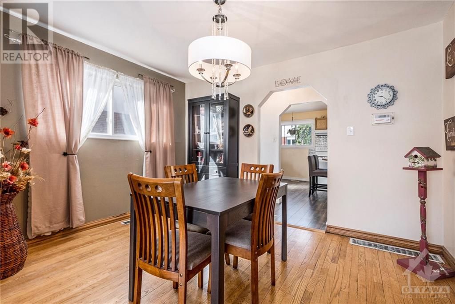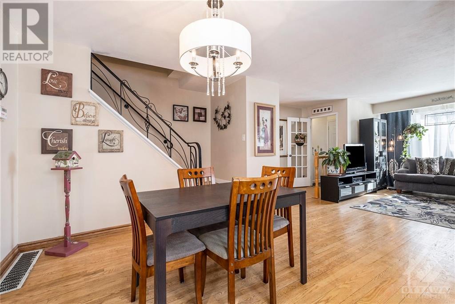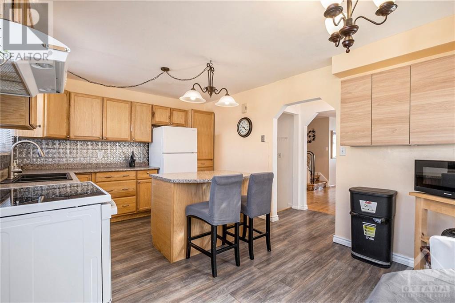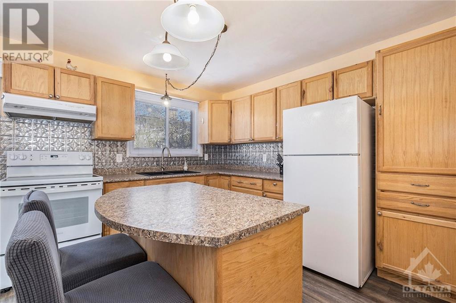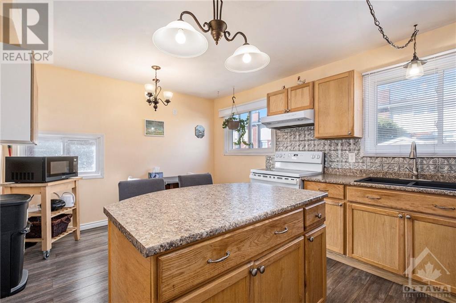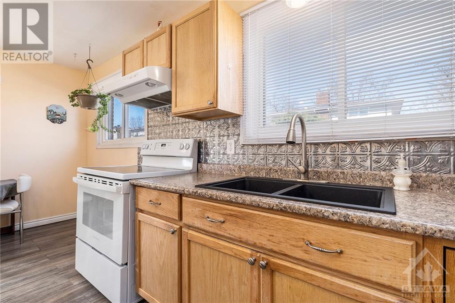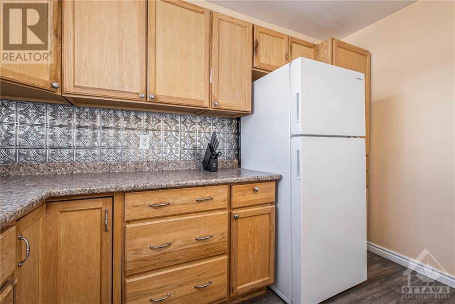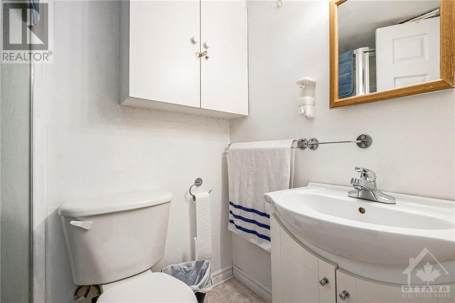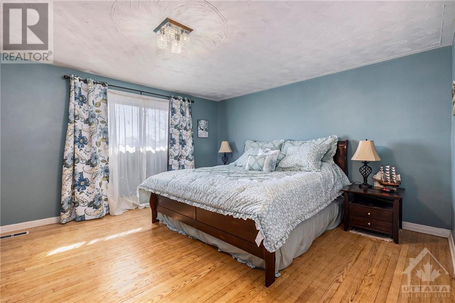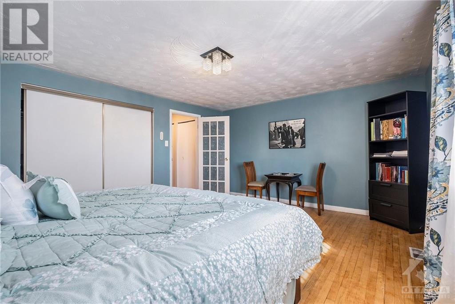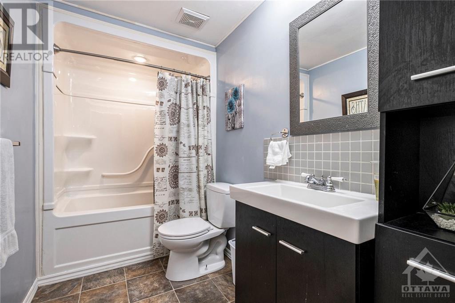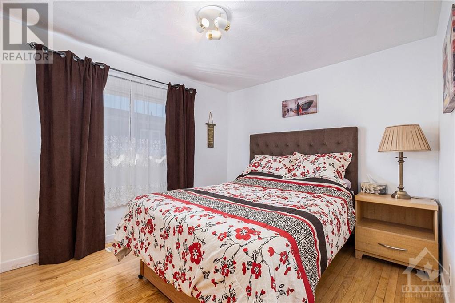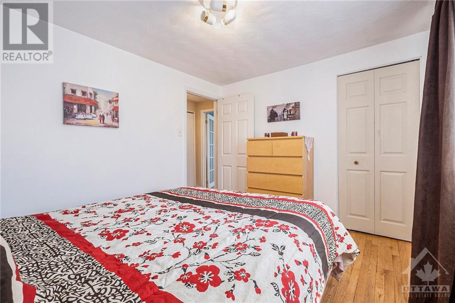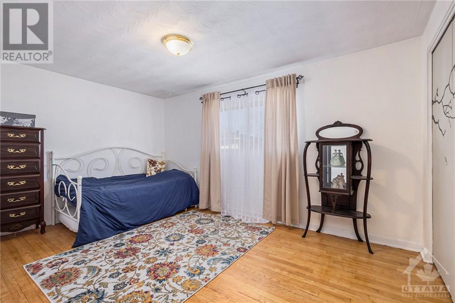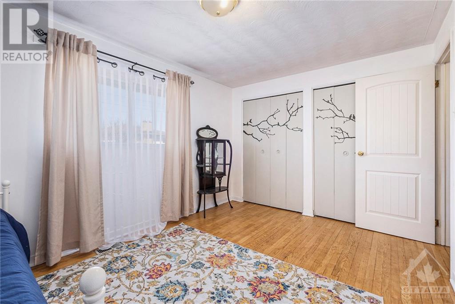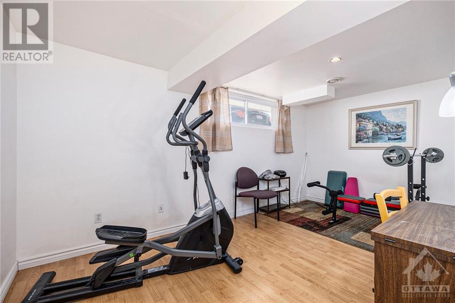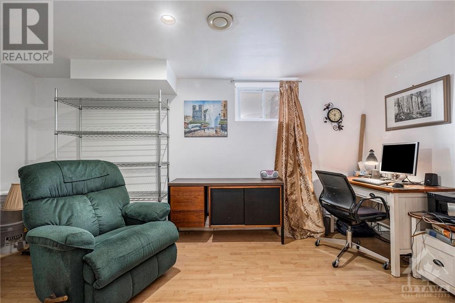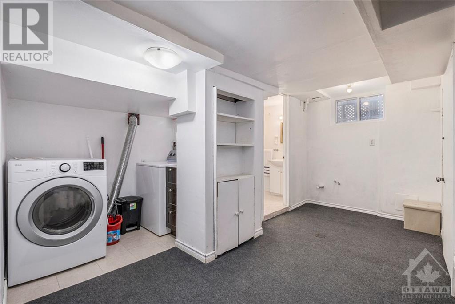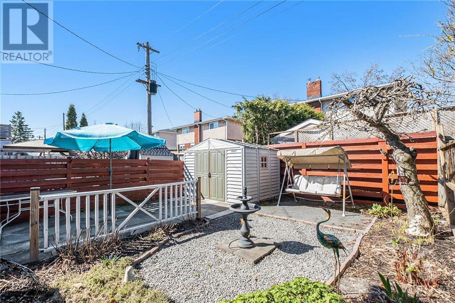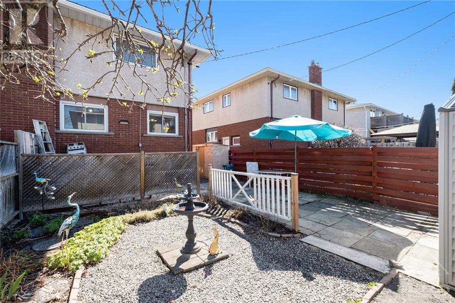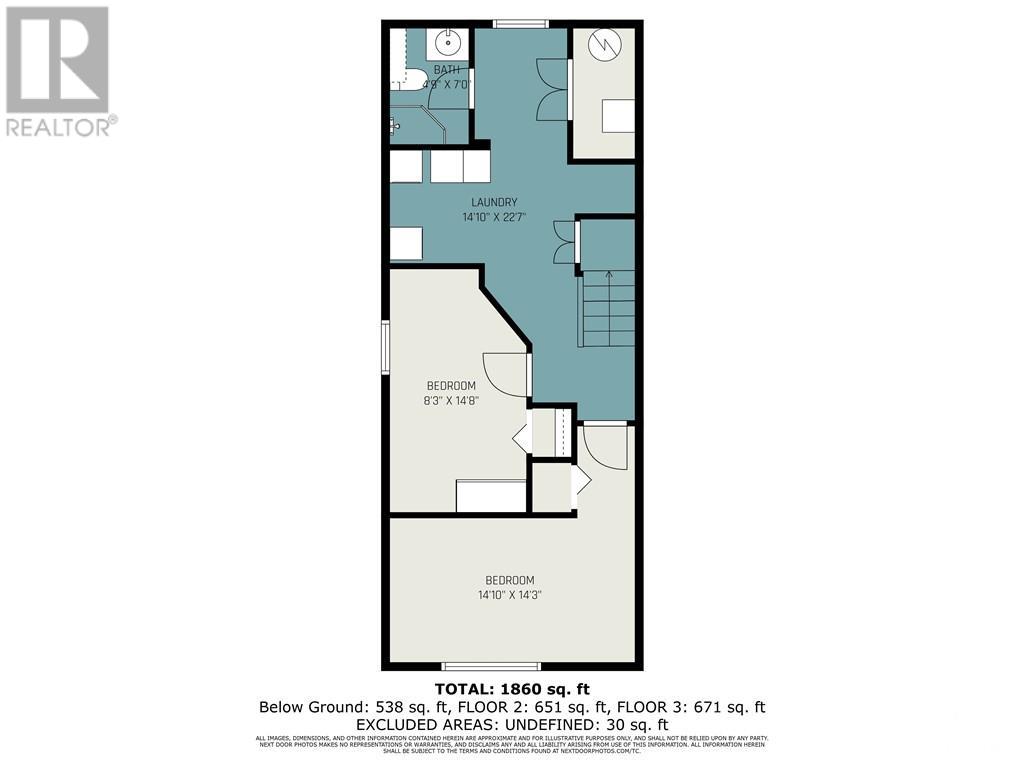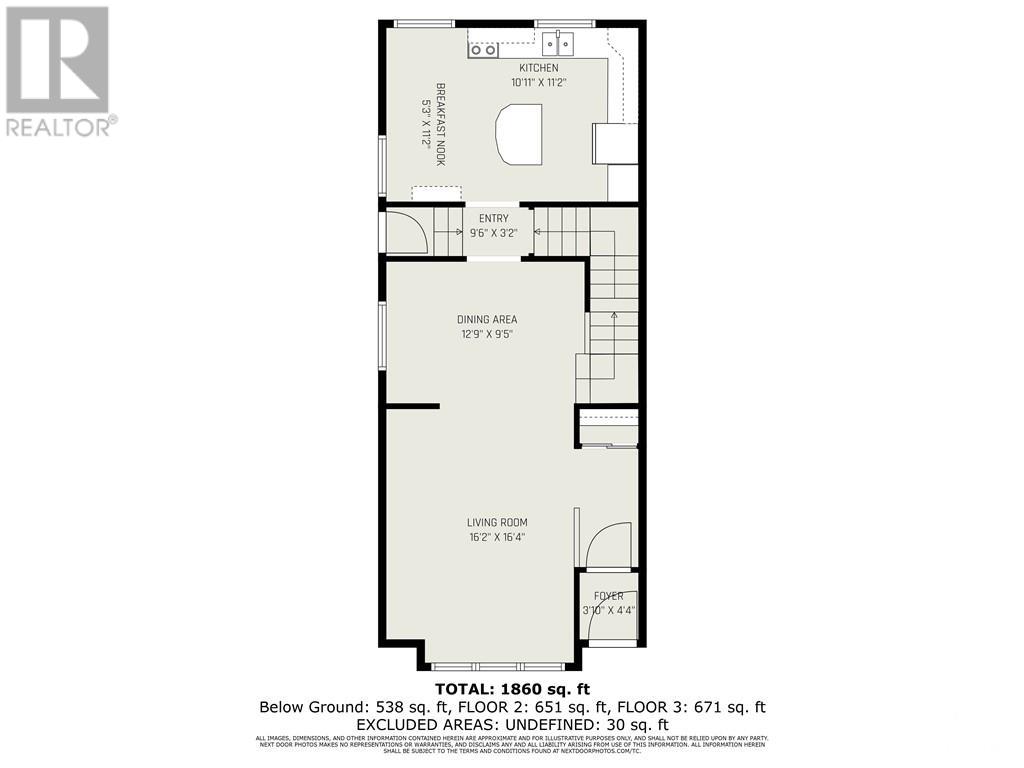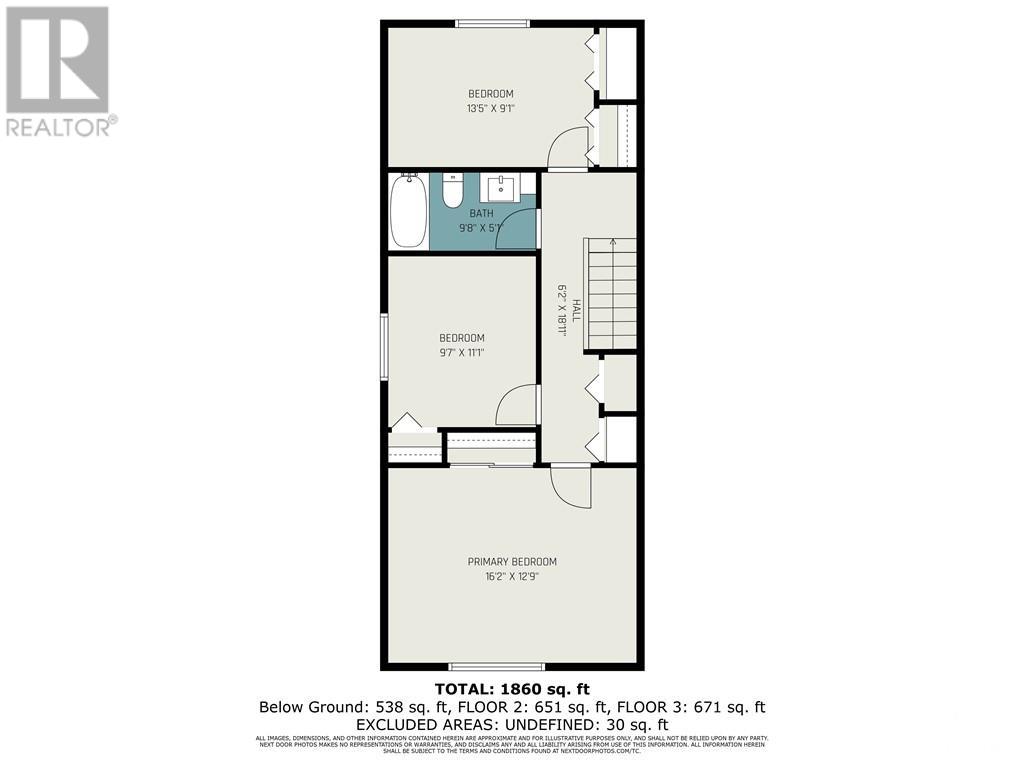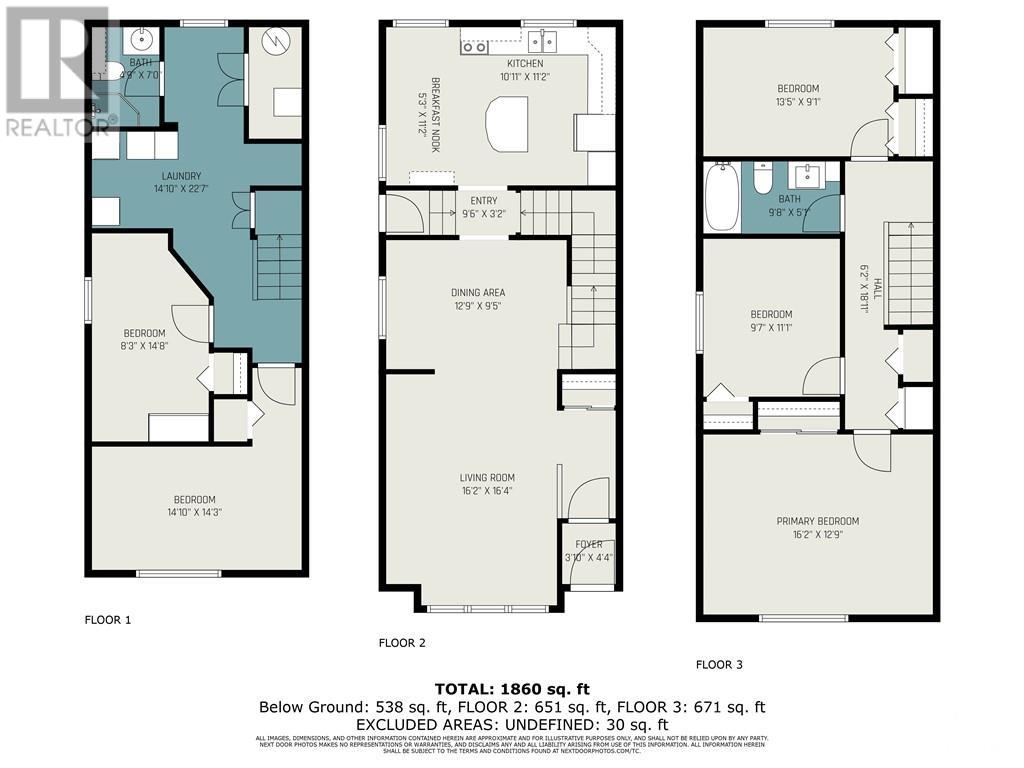1410 Bellamy Street Ottawa, Ontario K2C 1S3
$587,000
This semi-detached 5-bedroom home is located in a desirable neighborhood of Carleton Square, near Carleton University, Hogs Back, and Mooney Bay. This well-maintained home offers, a bright large living room and dining room with hardwood flooring, and a spacious kitchen with eat in-area. 2nd level has a large primary bedroom and 2 other good-size rooms all with hardwood flooring and a 4 piece bath. The lower level offers a good-sized rec room, bedroom and a full bathroom. Central Air in summer 2022, Gas Furnace in Dec 2023. This a is great place to call home. (id:19720)
Property Details
| MLS® Number | 1389370 |
| Property Type | Single Family |
| Neigbourhood | Carleton Square |
| Amenities Near By | Public Transit, Shopping, Water Nearby |
| Parking Space Total | 3 |
Building
| Bathroom Total | 2 |
| Bedrooms Above Ground | 3 |
| Bedrooms Below Ground | 1 |
| Bedrooms Total | 4 |
| Appliances | Refrigerator, Dryer, Stove, Washer |
| Basement Development | Finished |
| Basement Type | Full (finished) |
| Constructed Date | 1964 |
| Construction Style Attachment | Semi-detached |
| Cooling Type | Central Air Conditioning |
| Exterior Finish | Brick, Siding |
| Flooring Type | Hardwood, Laminate, Tile |
| Foundation Type | Poured Concrete |
| Heating Fuel | Natural Gas |
| Heating Type | Forced Air |
| Stories Total | 2 |
| Type | House |
| Utility Water | Municipal Water |
Parking
| Surfaced |
Land
| Acreage | No |
| Fence Type | Fenced Yard |
| Land Amenities | Public Transit, Shopping, Water Nearby |
| Sewer | Municipal Sewage System |
| Size Depth | 100 Ft |
| Size Frontage | 25 Ft |
| Size Irregular | 25 Ft X 100 Ft |
| Size Total Text | 25 Ft X 100 Ft |
| Zoning Description | Residential |
Rooms
| Level | Type | Length | Width | Dimensions |
|---|---|---|---|---|
| Second Level | Primary Bedroom | 16'2" x 12'9" | ||
| Second Level | Bedroom | 13'5" x 9'1" | ||
| Second Level | Bedroom | 11'1" x 9'7" | ||
| Second Level | 4pc Bathroom | 9'8" x 5'1" | ||
| Basement | Recreation Room | 14'10" x 14'3" | ||
| Basement | Bedroom | 14'8" x 8'3" | ||
| Basement | 3pc Bathroom | 7'0" x 4'9" | ||
| Basement | Laundry Room | Measurements not available | ||
| Basement | Utility Room | Measurements not available | ||
| Main Level | Living Room | 16'4" x 16'2" | ||
| Main Level | Dining Room | 12'9" x 9'5" | ||
| Main Level | Kitchen | 11'2" x 10'11" | ||
| Main Level | Eating Area | 11'2" x 5'3" |
https://www.realtor.ca/real-estate/26823675/1410-bellamy-street-ottawa-carleton-square
Interested?
Contact us for more information

Glenn Papineau
Salesperson

403 Bank Street
Ottawa, Ontario K2P 1Y6
(343) 300-6200
TRUREALTY.ca


