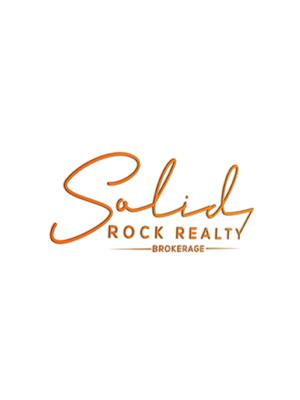1410 Du Golf Road Clarence-Rockland, Ontario K0A 1N0
$639,900
Tired of the noise of the city? Craving privacy and tranquility at the end of the day? This charming bungalow awaits. recently built and nestled on approx 16.82 acre lot with it's own private pond- you will love how far you are from your neighbours here! With a modern layout, this open-concept space has high ceilings, huge windows, and a magnificent stone accent wall surrounding the propane fireplace. The kitchen is complete with quartz counters + quartz island breakfast bar. There's 2 bedrooms on the main floor plus a full bathroom complete with custom finishings. Patio door access to the deck which over looks the incredibly private back yard and a view of the pond. The lower level has High ceilings and large windows! The large recreation room is a huge bonus, and may be converted to a 3rd bedroom! Living in the country, you need space for all your toys- the oversized, detached single garage is perfect for this Want privacy- check. Want nothing to do but move in and enjoy- check. Room for your family to grow? check- so come and check out this cute bungalow today. Sold Under Power of Sale, Sold as is Where is. Seller does not warranty any aspects of Property, including to and not limited to: sizes, taxes, or condition. (id:19720)
Open House
This property has open houses!
2:00 pm
Ends at:4:00 pm
Property Details
| MLS® Number | X12310183 |
| Property Type | Single Family |
| Community Name | 607 - Clarence/Rockland Twp |
| Features | Wooded Area, Sump Pump |
| Parking Space Total | 11 |
| Structure | Deck |
| View Type | Direct Water View |
Building
| Bathroom Total | 1 |
| Bedrooms Above Ground | 2 |
| Bedrooms Below Ground | 1 |
| Bedrooms Total | 3 |
| Age | 0 To 5 Years |
| Amenities | Fireplace(s) |
| Appliances | Water Heater |
| Architectural Style | Bungalow |
| Basement Development | Partially Finished |
| Basement Type | Full (partially Finished) |
| Construction Style Attachment | Detached |
| Cooling Type | Wall Unit |
| Exterior Finish | Stone, Vinyl Siding |
| Fireplace Present | Yes |
| Foundation Type | Poured Concrete |
| Heating Fuel | Electric |
| Heating Type | Baseboard Heaters |
| Stories Total | 1 |
| Size Interior | 700 - 1,100 Ft2 |
| Type | House |
Parking
| Detached Garage | |
| Garage |
Land
| Acreage | Yes |
| Landscape Features | Landscaped |
| Sewer | Septic System |
| Size Depth | 978 Ft |
| Size Frontage | 745 Ft |
| Size Irregular | 745 X 978 Ft |
| Size Total Text | 745 X 978 Ft|10 - 24.99 Acres |
| Surface Water | Lake/pond |
Rooms
| Level | Type | Length | Width | Dimensions |
|---|---|---|---|---|
| Basement | Recreational, Games Room | 7.54 m | 7.01 m | 7.54 m x 7.01 m |
| Basement | Den | 3.9 m | 3.56 m | 3.9 m x 3.56 m |
| Basement | Den | 3.9 m | 3.34 m | 3.9 m x 3.34 m |
| Main Level | Living Room | 6.76 m | 4.71 m | 6.76 m x 4.71 m |
| Main Level | Dining Room | 3.51 m | 2.77 m | 3.51 m x 2.77 m |
| Main Level | Kitchen | 2.56 m | 2.78 m | 2.56 m x 2.78 m |
| Main Level | Bathroom | 2.43 m | 2.75 m | 2.43 m x 2.75 m |
| Main Level | Primary Bedroom | 3.9 m | 3.56 m | 3.9 m x 3.56 m |
| Main Level | Bedroom 2 | 2.83 m | 3.83 m | 2.83 m x 3.83 m |
Contact Us
Contact us for more information

Mohnish Aggerwal
Salesperson
5 Corvus Court
Ottawa, Ontario K2E 7Z4
(855) 484-6042
(613) 733-3435









































