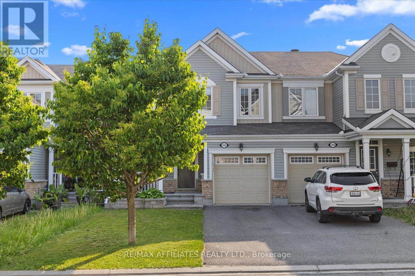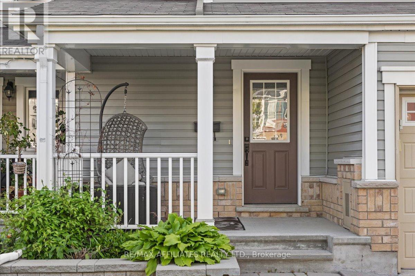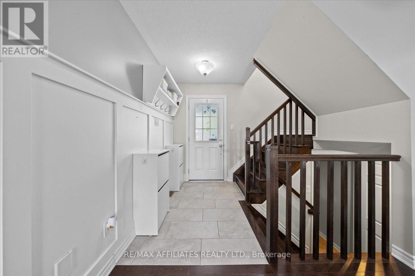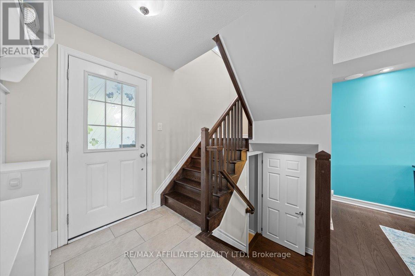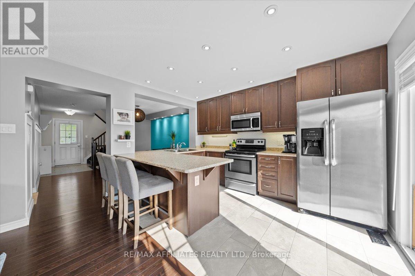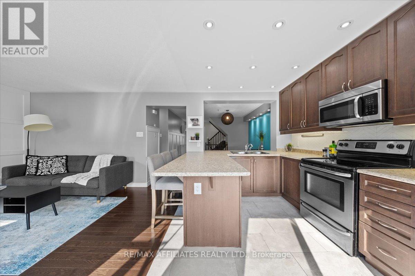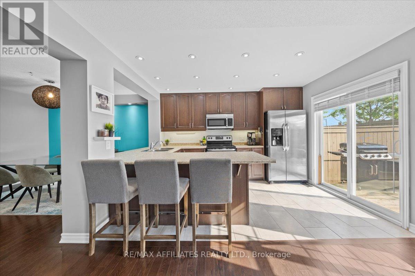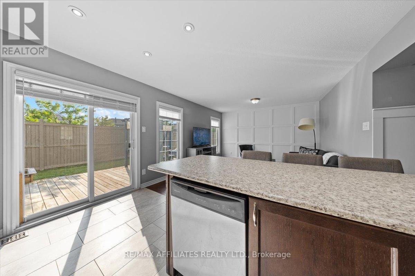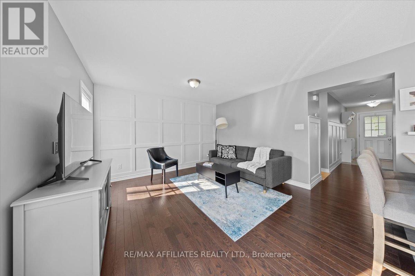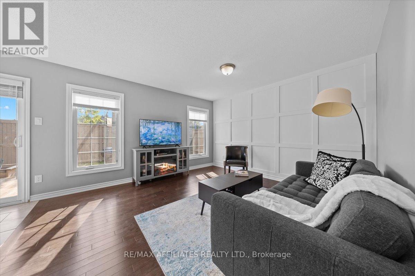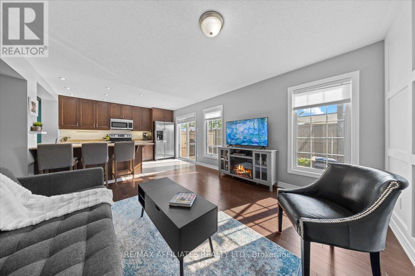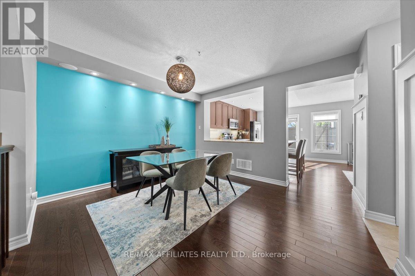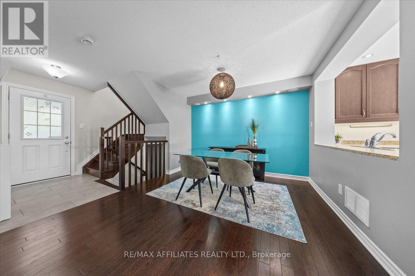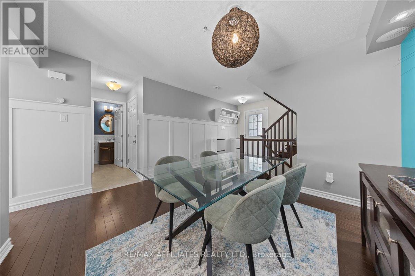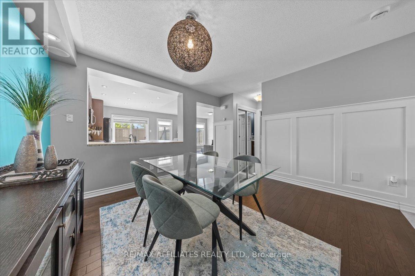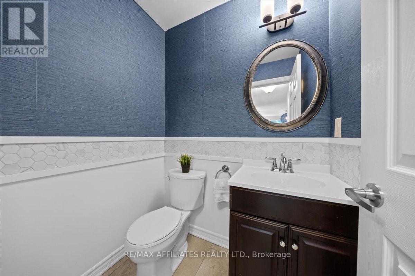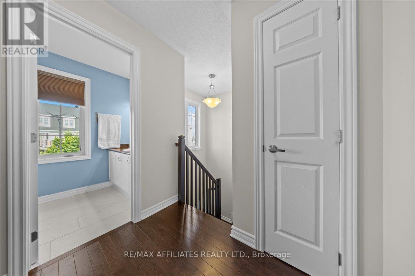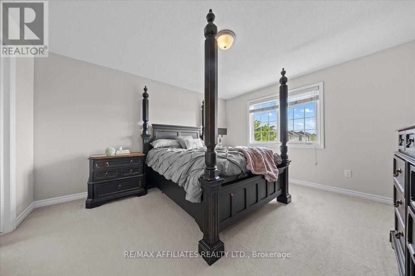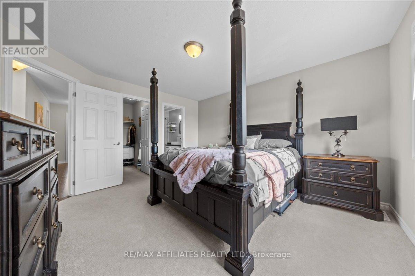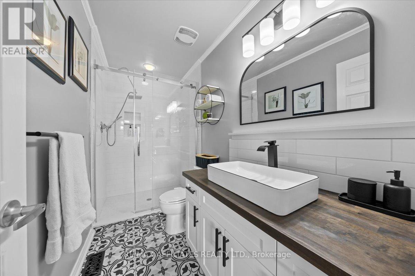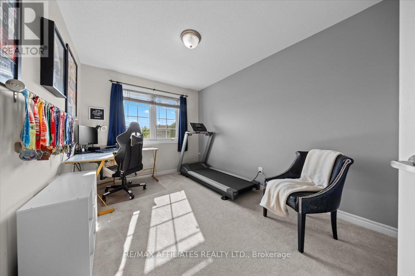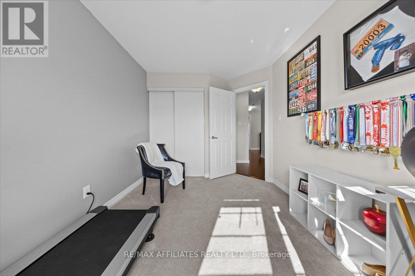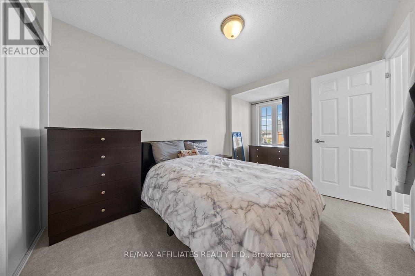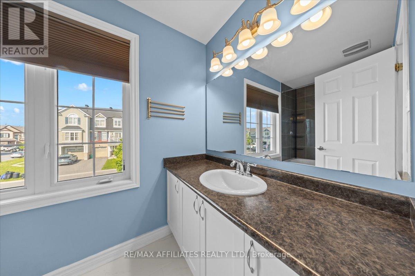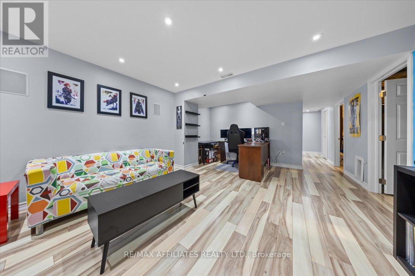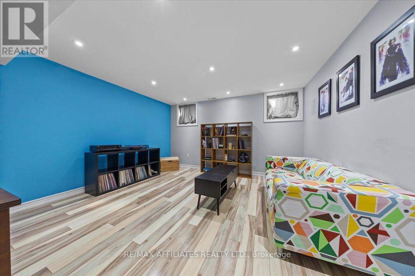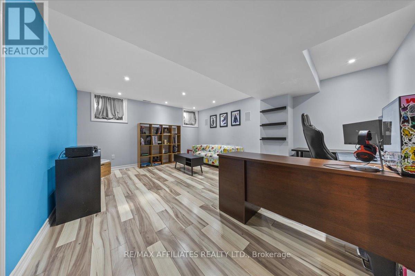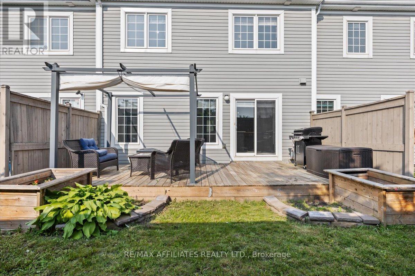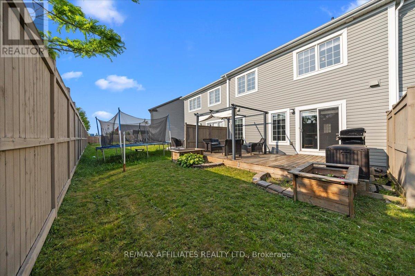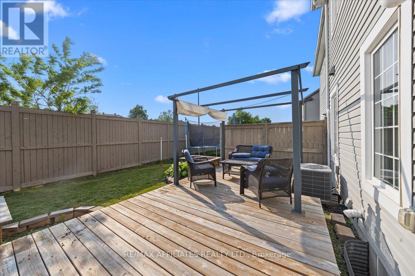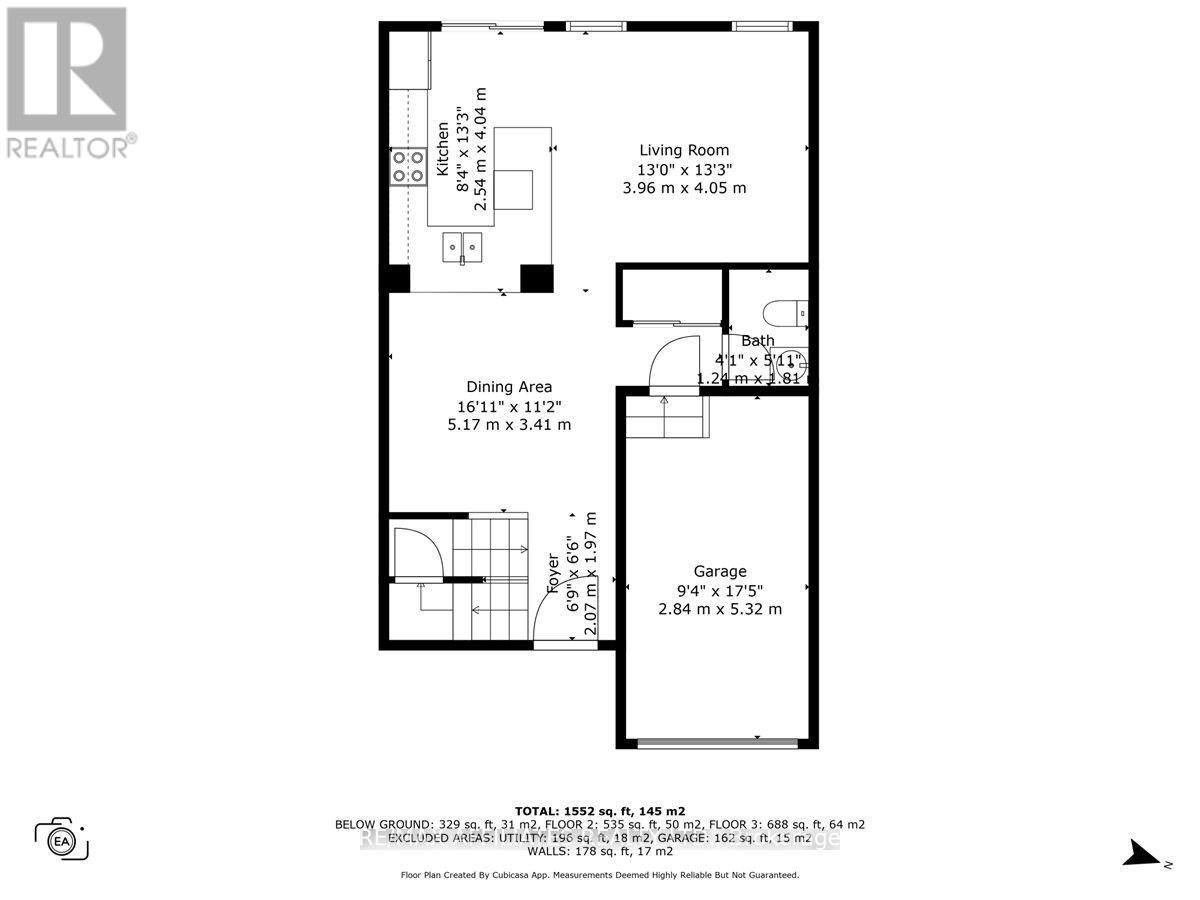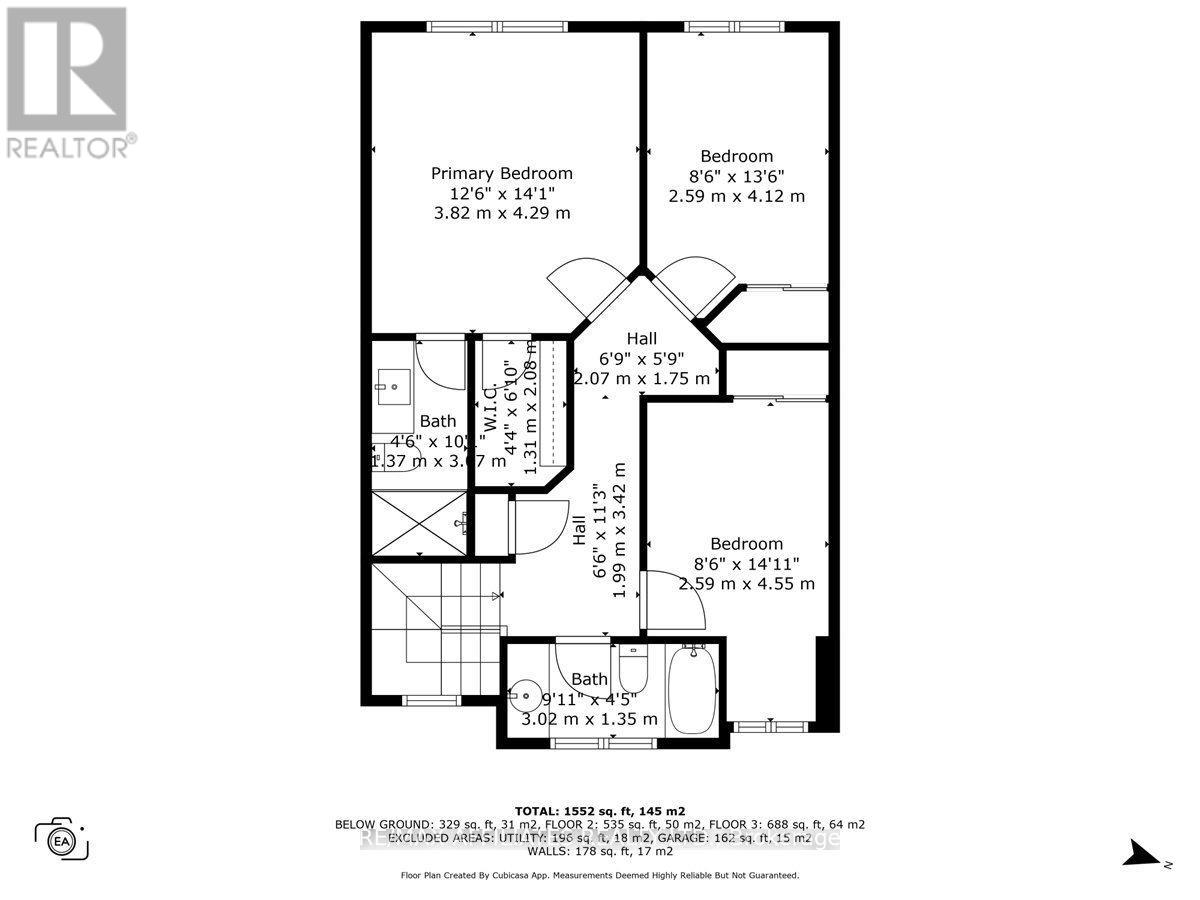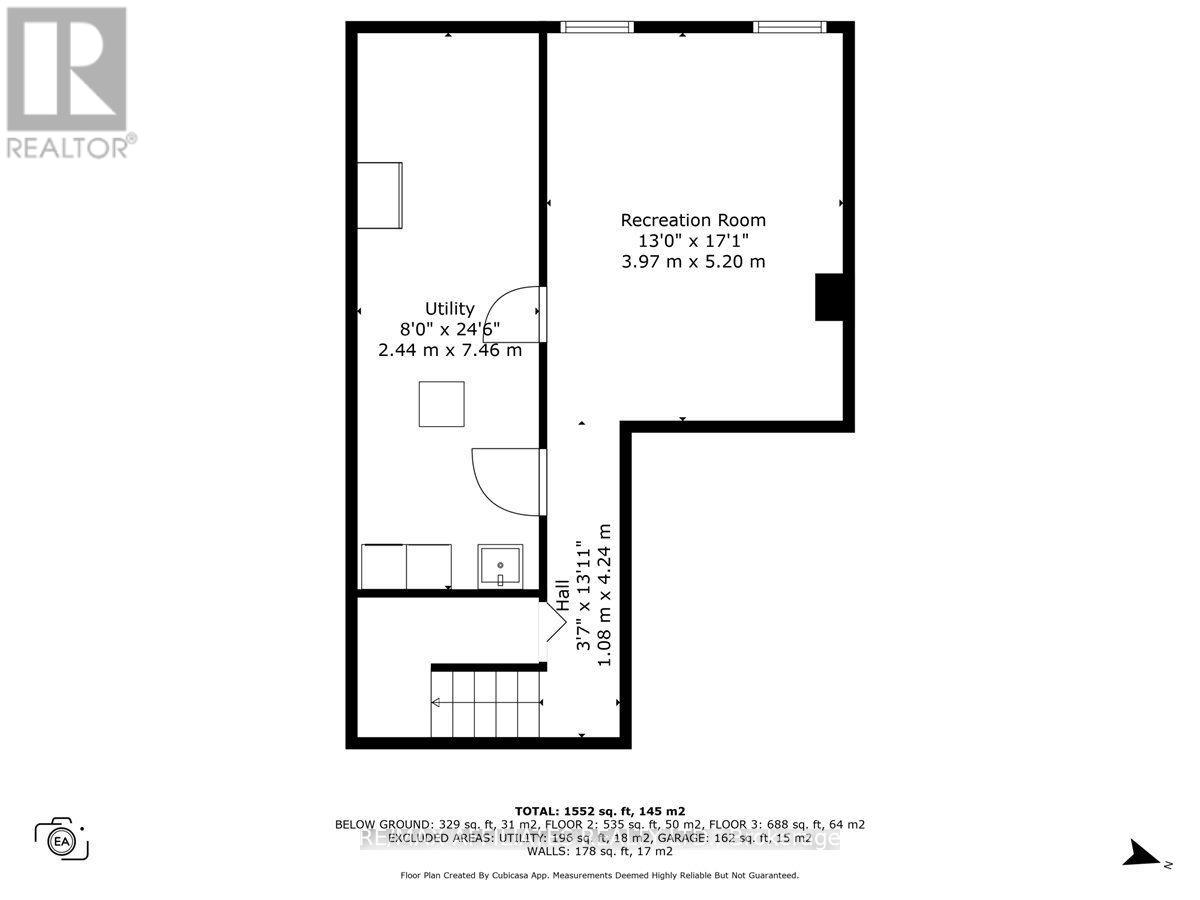142 Eclipse Crescent Ottawa, Ontario K4A 0W1
$600,000
Charming 3-Bedroom Townhouse on a Quiet Street No Rear Neighbours!Welcome to this beautiful 3-bedroom, 3-bathroom townhouse, ideally located on a quiet street with no rear neighbours for added privacy and tranquillity.Step onto the inviting front verandah and into a welcoming tiled foyer. Inside, you'll find a bright, open-concept floor plan that seamlessly connects the living and dining areas, complete with gleaming dark hardwood floors.The modern kitchen features stainless-steel appliances, ceiling-height cabinets, pot lights, and a convenient breakfast barperfect for everyday living and entertaining.Upstairs, the spacious primary bedroom features a 3-piece en-suite and a walk-in closet. Two additional well-sized bedrooms provide ample space for family or guests. (id:19720)
Property Details
| MLS® Number | X12201960 |
| Property Type | Single Family |
| Community Name | 1119 - Notting Hill/Summerside |
| Amenities Near By | Public Transit |
| Features | Gazebo |
| Parking Space Total | 3 |
| Structure | Deck |
Building
| Bathroom Total | 3 |
| Bedrooms Above Ground | 3 |
| Bedrooms Total | 3 |
| Age | 6 To 15 Years |
| Appliances | Dishwasher, Dryer, Hood Fan, Stove, Washer, Refrigerator |
| Basement Development | Finished |
| Basement Type | N/a (finished) |
| Construction Style Attachment | Attached |
| Cooling Type | Central Air Conditioning |
| Exterior Finish | Vinyl Siding |
| Foundation Type | Poured Concrete |
| Half Bath Total | 1 |
| Heating Fuel | Natural Gas |
| Heating Type | Forced Air |
| Stories Total | 2 |
| Size Interior | 1,100 - 1,500 Ft2 |
| Type | Row / Townhouse |
| Utility Water | Municipal Water |
Parking
| Attached Garage | |
| No Garage |
Land
| Acreage | No |
| Land Amenities | Public Transit |
| Sewer | Sanitary Sewer |
| Size Depth | 88 Ft ,3 In |
| Size Frontage | 23 Ft |
| Size Irregular | 23 X 88.3 Ft |
| Size Total Text | 23 X 88.3 Ft |
Rooms
| Level | Type | Length | Width | Dimensions |
|---|---|---|---|---|
| Second Level | Primary Bedroom | 3.82 m | 4.29 m | 3.82 m x 4.29 m |
| Second Level | Bedroom | 2.59 m | 4.12 m | 2.59 m x 4.12 m |
| Second Level | Bedroom | 2.59 m | 4.55 m | 2.59 m x 4.55 m |
| Basement | Recreational, Games Room | 3.97 m | 5.2 m | 3.97 m x 5.2 m |
| Main Level | Living Room | 3.96 m | 4.05 m | 3.96 m x 4.05 m |
| Main Level | Dining Room | 5.17 m | 3.41 m | 5.17 m x 3.41 m |
| Main Level | Kitchen | 2.54 m | 4.04 m | 2.54 m x 4.04 m |
https://www.realtor.ca/real-estate/28428551/142-eclipse-crescent-ottawa-1119-notting-hillsummerside
Contact Us
Contact us for more information

Greg Hamre
Salesperson
www.weknowottawa.com/
1180 Place D'orleans Dr Unit 3
Ottawa, Ontario K1C 7K3
(613) 837-0000
(613) 837-0005
www.remaxaffiliates.ca/

Steve Hamre
Salesperson
www.youtube.com/embed/tN9au_g_8i0
www.weknowottawa.com/
www.facebook.com/remaxottawa
www.x.com/weknowottawa
ca.linkedin.com/in/stevehamre
1180 Place D'orleans Dr Unit 3
Ottawa, Ontario K1C 7K3
(613) 837-0000
(613) 837-0005
www.remaxaffiliates.ca/


