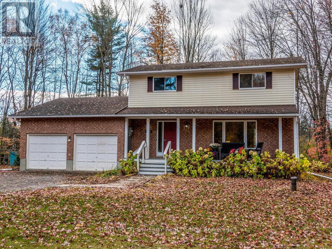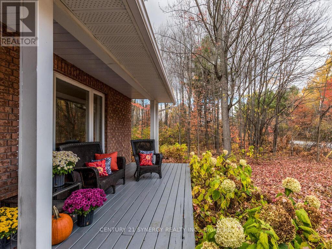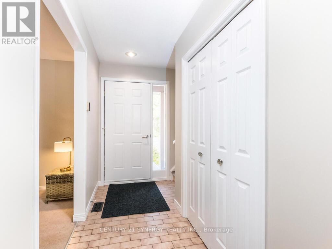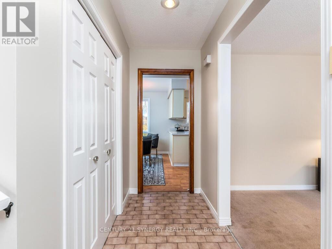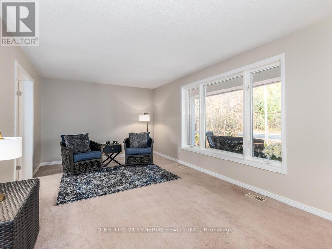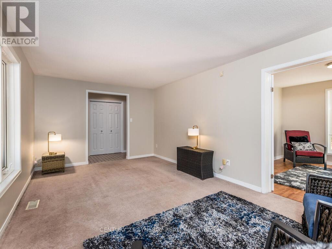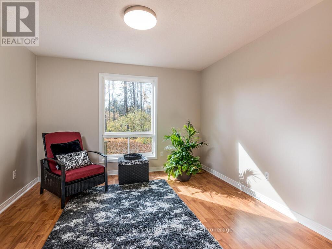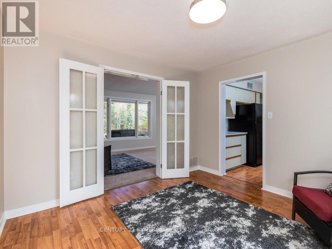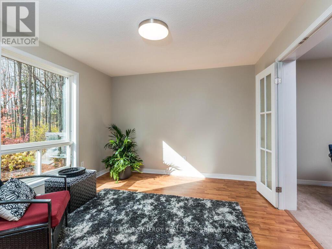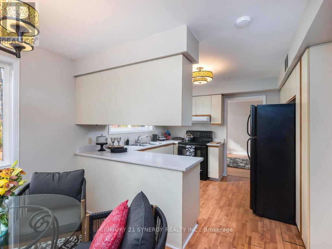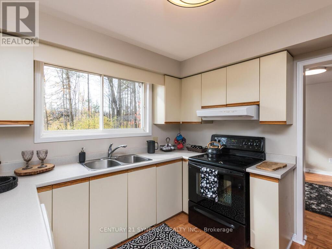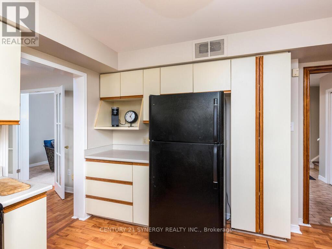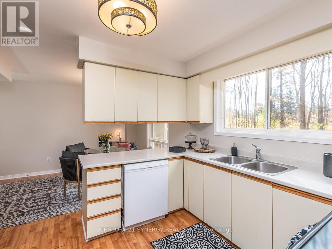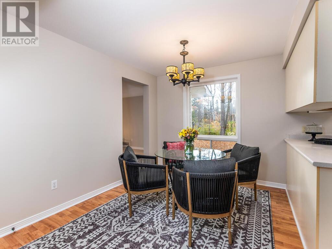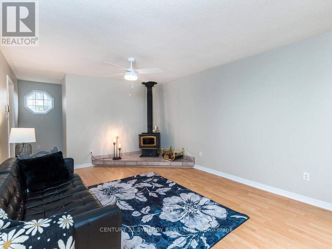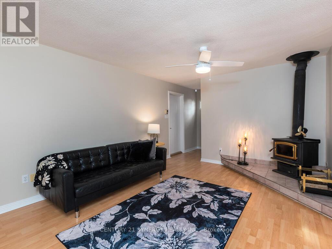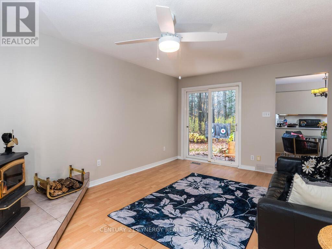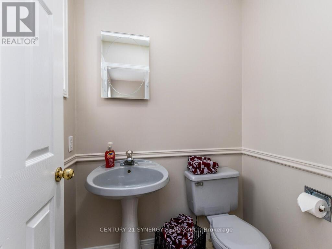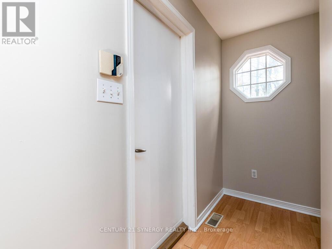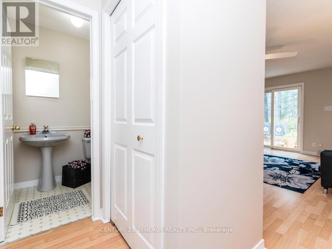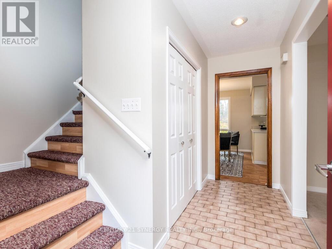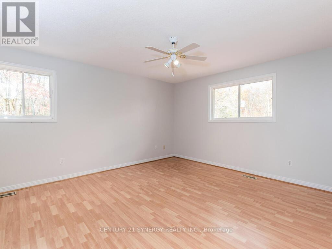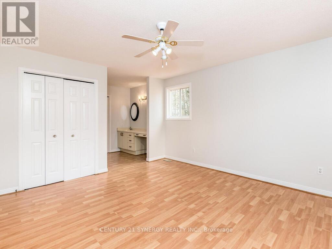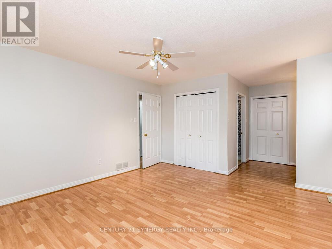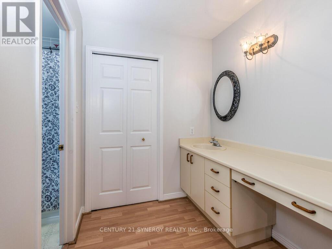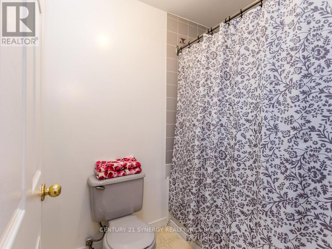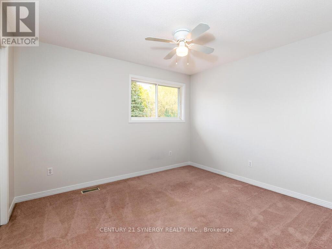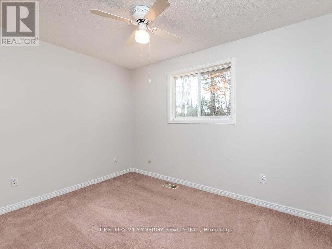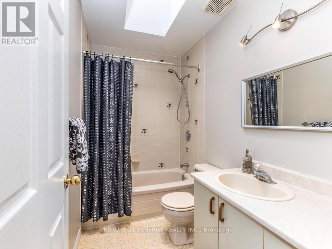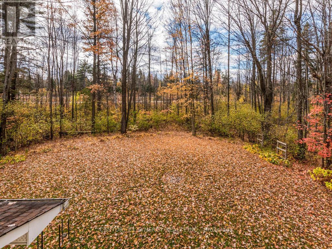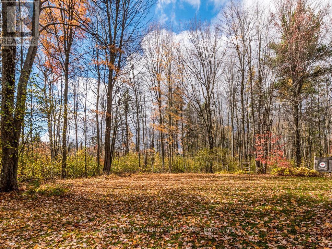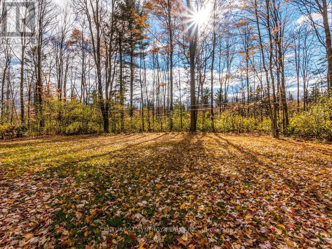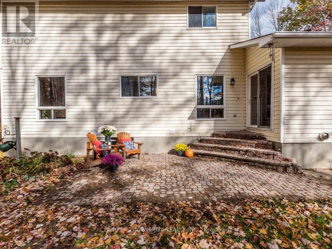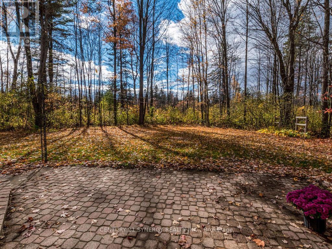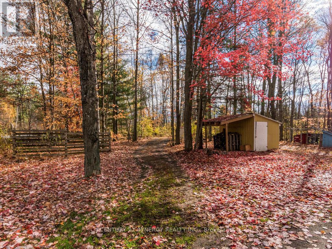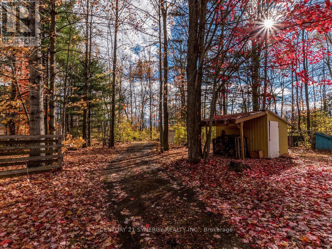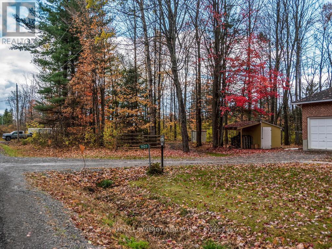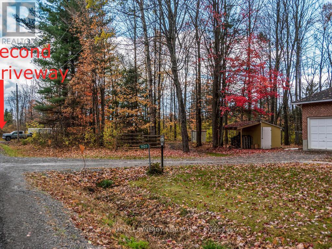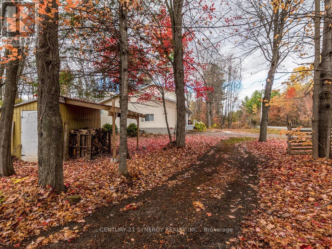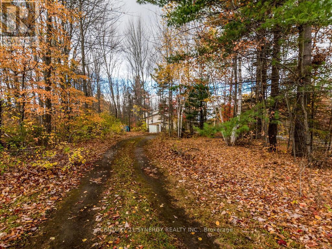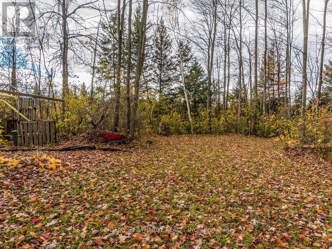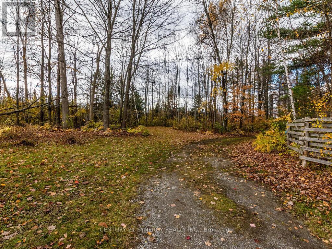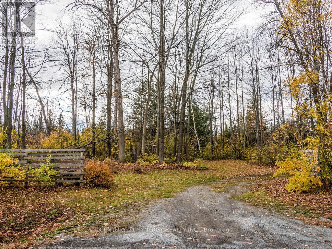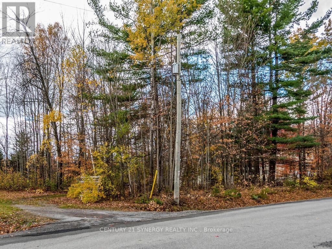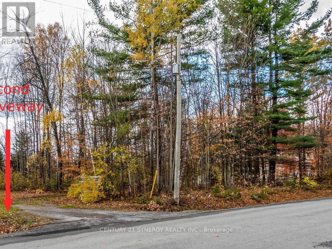1423 Diamondview Road Ottawa, Ontario K0A 1L0
$740,000
Calling All Contractors and Families Alike! Nestled on a beautifully wooded and private 2-acre lot, this property offers the perfect blend of space and convenience. Just minutes from the 417 via the March Road exit, it's an ideal location for those who value quick highway access and plenty of room for vehicles and equipment. The spacious single-family home features a traditional layout with large principal rooms. Featuring a bright main floor family room with a wood stove, an eat-in kitchen, formal dining room, very spacious living room, three generous bedrooms, and three bathrooms. The double-car garage provides ample parking and storage, while the unfinished basement offers excellent potential for a workshop, gym, or additional living space. Note the location of the second laneway which allows for easy access to the property and enhances its versatility. Combined with the RU zoning, it opens the door to endless possibilities - consider building a Secondary Dwelling Unit (ADU) and generating an extra income stream. With just a bit of updating, this home can truly shine. Whether you're a family looking for room to grow or a contractor seeking space and convenience, the opportunities here are endless. (id:19720)
Property Details
| MLS® Number | X12484920 |
| Property Type | Single Family |
| Community Name | 9104 - Huntley Ward (South East) |
| Equipment Type | Water Heater - Electric, Water Heater |
| Features | Wooded Area, Irregular Lot Size, Partially Cleared, Open Space, Flat Site, Sump Pump |
| Parking Space Total | 6 |
| Rental Equipment Type | Water Heater - Electric, Water Heater |
| Structure | Porch, Shed |
Building
| Bathroom Total | 3 |
| Bedrooms Above Ground | 3 |
| Bedrooms Total | 3 |
| Amenities | Fireplace(s) |
| Appliances | Garage Door Opener Remote(s), Water Treatment, All, Dishwasher, Hood Fan, Stove, Refrigerator |
| Basement Development | Unfinished |
| Basement Type | Full (unfinished) |
| Construction Style Attachment | Detached |
| Cooling Type | Central Air Conditioning |
| Exterior Finish | Vinyl Siding, Brick |
| Fireplace Present | Yes |
| Fireplace Type | Woodstove |
| Flooring Type | Carpeted, Laminate |
| Foundation Type | Poured Concrete |
| Half Bath Total | 1 |
| Heating Fuel | Oil |
| Heating Type | Forced Air |
| Stories Total | 2 |
| Size Interior | 1,500 - 2,000 Ft2 |
| Type | House |
| Utility Water | Drilled Well |
Parking
| Attached Garage | |
| Garage | |
| Inside Entry |
Land
| Acreage | Yes |
| Landscape Features | Landscaped |
| Sewer | Septic System |
| Size Frontage | 1436 Ft ,8 In |
| Size Irregular | 1436.7 Ft ; Lot Size Irregular |
| Size Total Text | 1436.7 Ft ; Lot Size Irregular|2 - 4.99 Acres |
| Zoning Description | Ru |
Rooms
| Level | Type | Length | Width | Dimensions |
|---|---|---|---|---|
| Second Level | Bathroom | Measurements not available | ||
| Second Level | Primary Bedroom | 4.267 m | 3.886 m | 4.267 m x 3.886 m |
| Second Level | Bedroom 2 | 3.404 m | 2.591 m | 3.404 m x 2.591 m |
| Second Level | Bedroom 3 | 3.2 m | 3.505 m | 3.2 m x 3.505 m |
| Second Level | Bathroom | Measurements not available | ||
| Basement | Other | Measurements not available | ||
| Main Level | Living Room | 3.39 m | 6.27 m | 3.39 m x 6.27 m |
| Main Level | Dining Room | 3.52 m | 3.42 m | 3.52 m x 3.42 m |
| Main Level | Kitchen | 3.048 m | 3.39 m | 3.048 m x 3.39 m |
| Main Level | Eating Area | 2.743 m | 3.607 m | 2.743 m x 3.607 m |
| Main Level | Family Room | 4.775 m | 3.632 m | 4.775 m x 3.632 m |
Contact Us
Contact us for more information

Sheila Devries
Broker
www.sheiladevries.ca/
200-444 Hazeldean Road
Kanata, Ontario K2L 1V2
(613) 317-2121
(613) 903-7703
www.c21synergy.ca/


