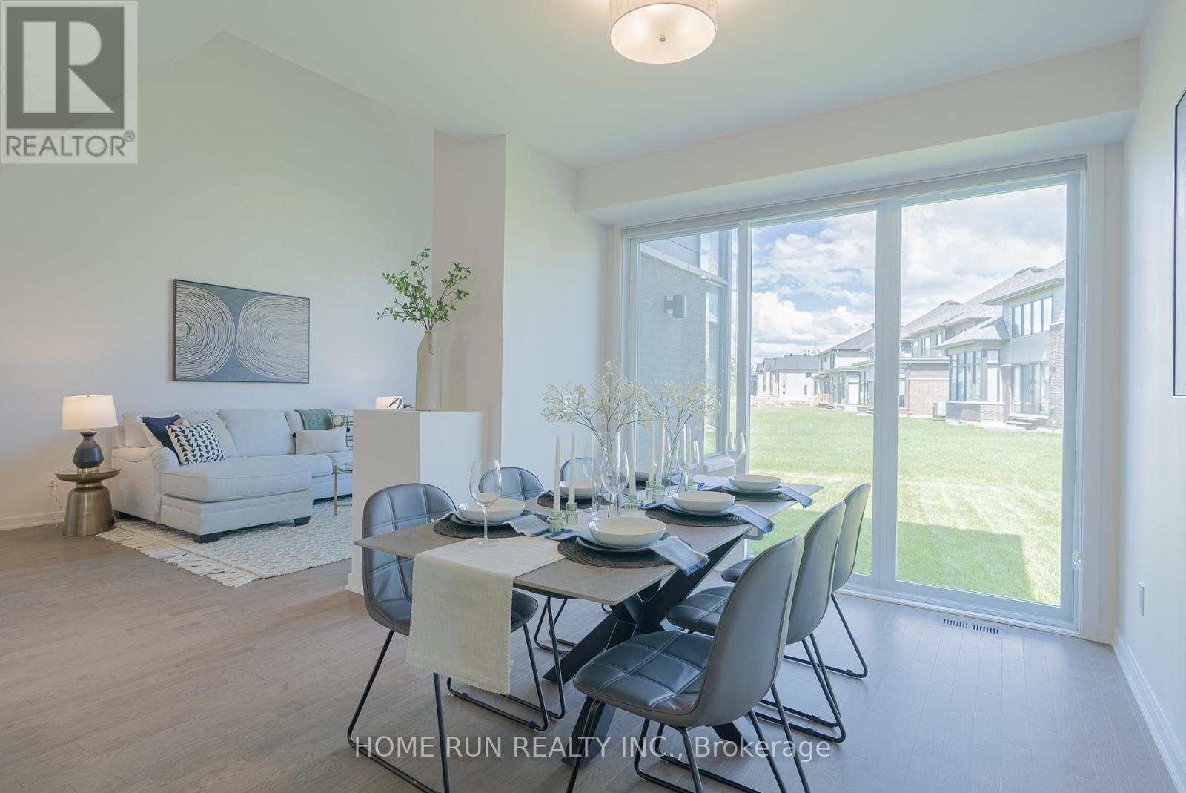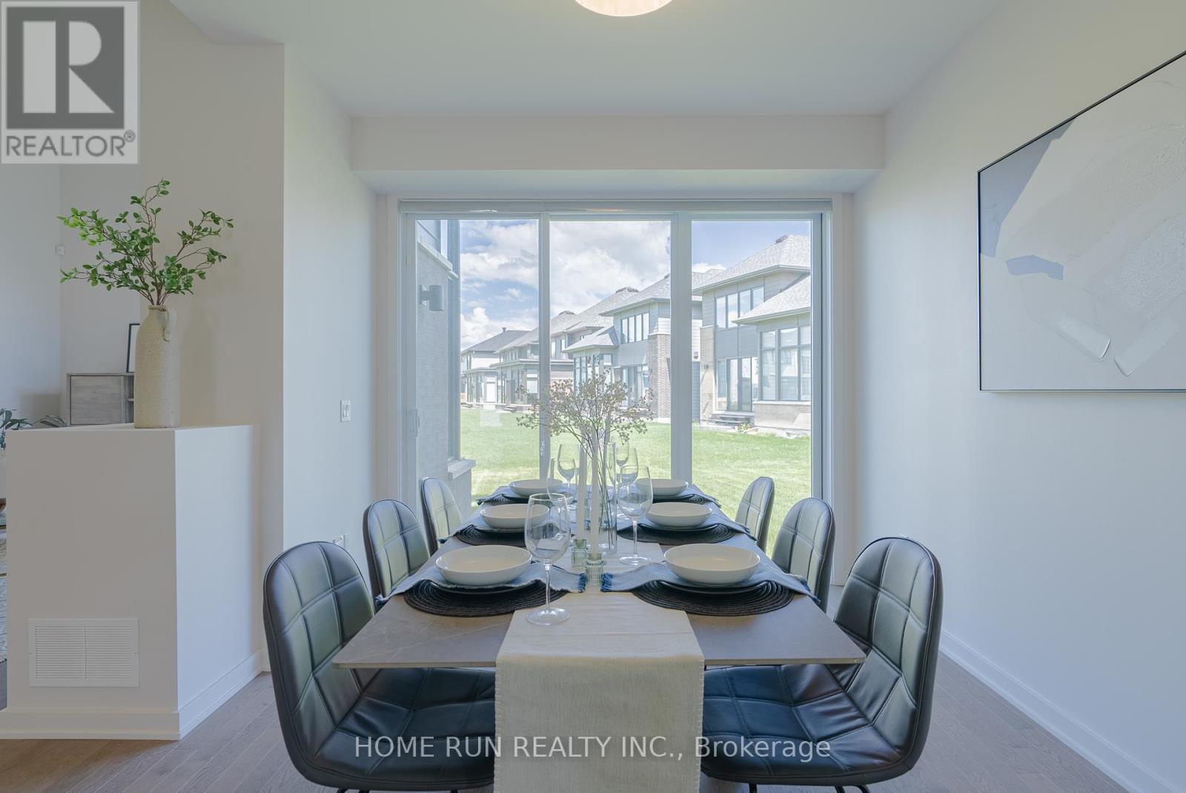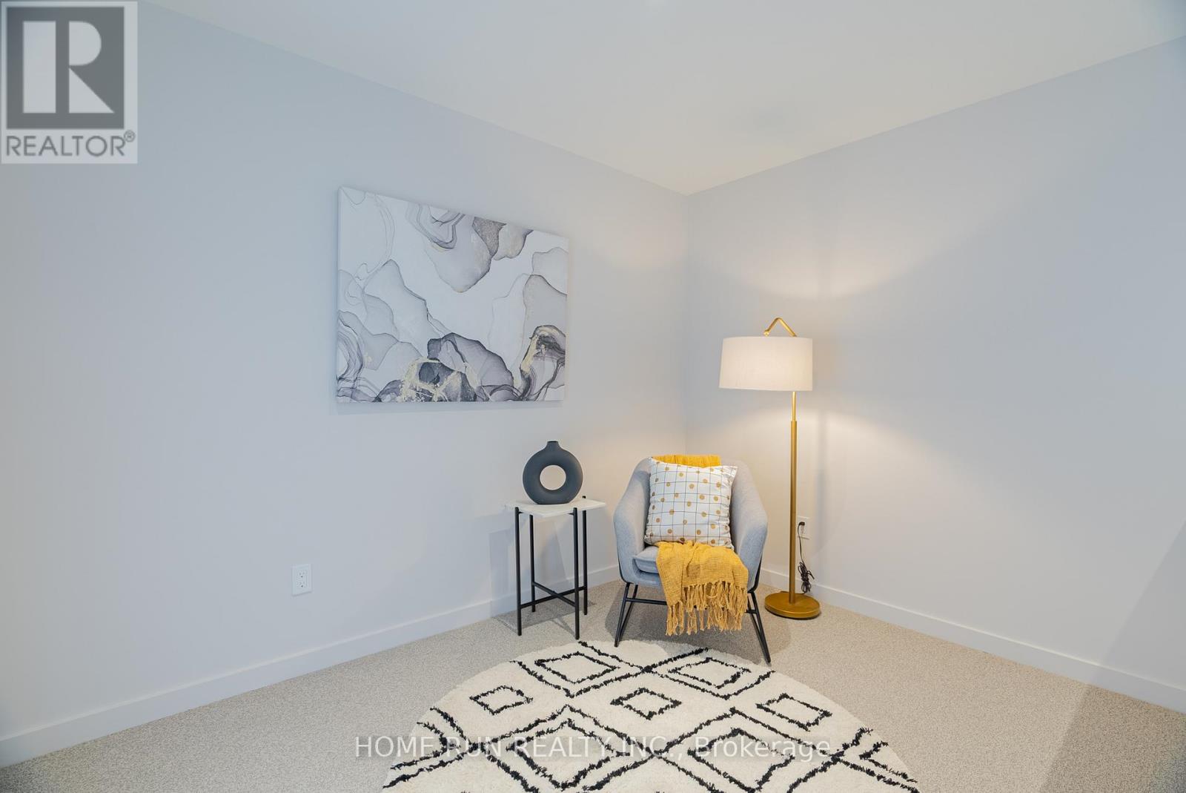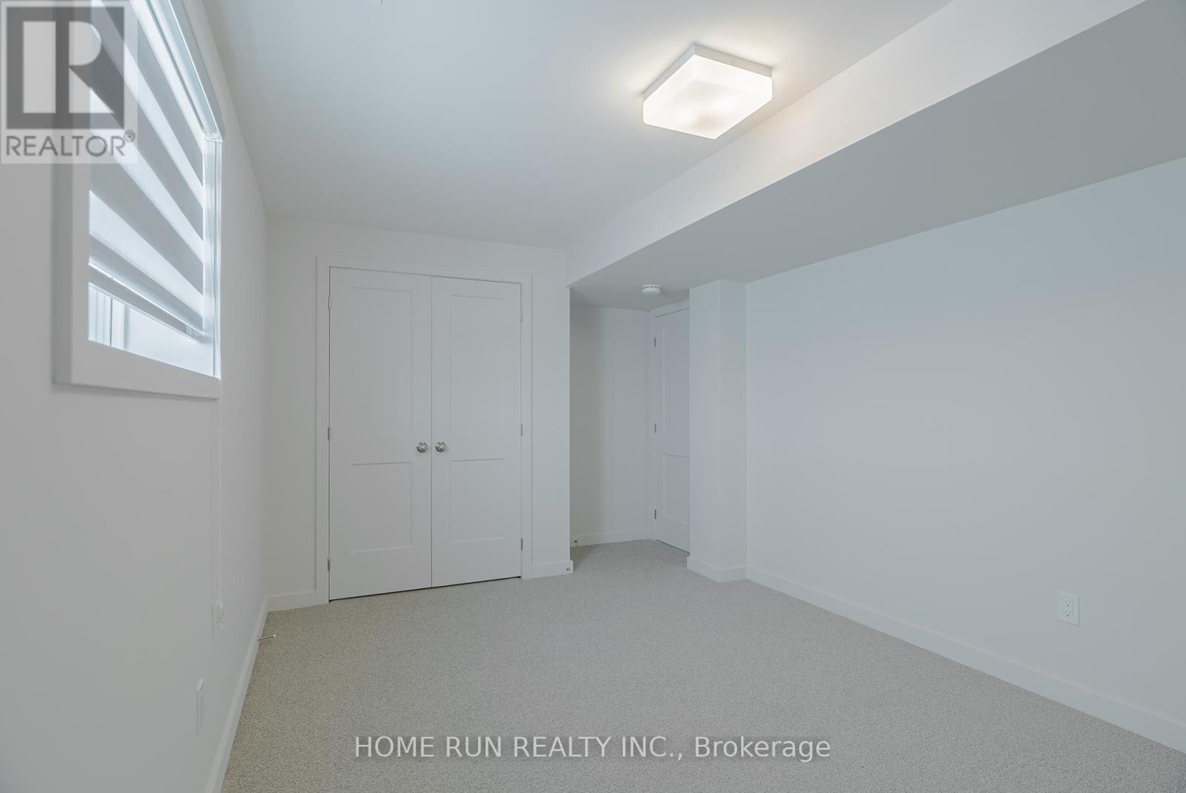143 Orchestra Way Ottawa, Ontario K4M 0R5
$4,200 Monthly
Welcome to this one-of-a-kind HN Homes 'Arlington' model on a 50' ft lot in Riverside South w/ 6 beds & 5 FULL baths! Enter the home to find a cozy ground-floor den & full built-ins w/ quartz counters, perfect as a coffee station! The chef's kitchen is perfect to entertain w/ ss appliances, oversized window, & 15' long peninsula island. The first flr living & dining spaces are well-proportioned w/ oversized windows & vaulted ceiling in the living! Tons of premium finishes incl. HW floors, 8' doors & 46" linear gas FP. First flr guest suite is extremely spacious AND has a full bath. Walk up the modern staircase w/ glass accents to find a cozy loft perfect as a kids' study! The primary bedroom includes a spacious walk-in closet & 5-pc ensuite. 2nd bedroom has an ensuite bath & remaining bedrooms have a convenient jack&jill. Fully finished lower lvl adds ~600 sq. ft. of extra space. Convenient location steps from Barrhaven shopping, dining & LRT to downtown opening this fall. (id:19720)
Property Details
| MLS® Number | X12127757 |
| Property Type | Single Family |
| Community Name | 2602 - Riverside South/Gloucester Glen |
| Features | In Suite Laundry |
| Parking Space Total | 4 |
Building
| Bathroom Total | 5 |
| Bedrooms Above Ground | 5 |
| Bedrooms Below Ground | 1 |
| Bedrooms Total | 6 |
| Appliances | Dishwasher, Dryer, Hood Fan, Stove, Washer, Refrigerator |
| Basement Development | Finished |
| Basement Type | Full (finished) |
| Construction Style Attachment | Detached |
| Cooling Type | Central Air Conditioning, Ventilation System |
| Exterior Finish | Brick |
| Fireplace Present | Yes |
| Foundation Type | Concrete |
| Heating Fuel | Natural Gas |
| Heating Type | Forced Air |
| Stories Total | 2 |
| Size Interior | 3,000 - 3,500 Ft2 |
| Type | House |
| Utility Water | Municipal Water |
Parking
| Attached Garage | |
| Garage |
Land
| Acreage | No |
| Sewer | Sanitary Sewer |
| Size Depth | 101 Ft ,4 In |
| Size Frontage | 50 Ft |
| Size Irregular | 50 X 101.4 Ft |
| Size Total Text | 50 X 101.4 Ft |
Contact Us
Contact us for more information

Guan Guan
Salesperson
1000 Innovation Dr, 5th Floor
Kanata, Ontario K2K 3E7
(613) 518-2008
(613) 800-3028














































