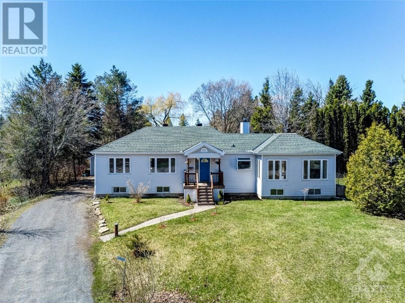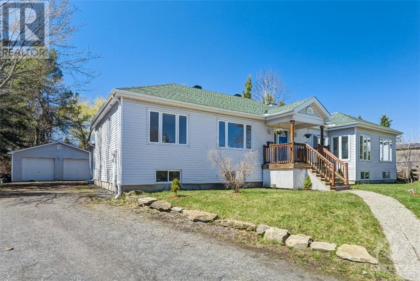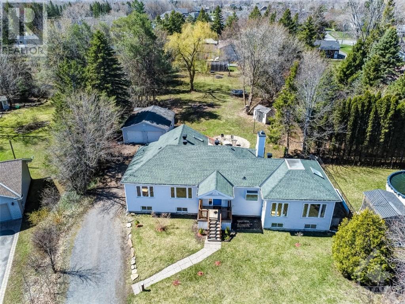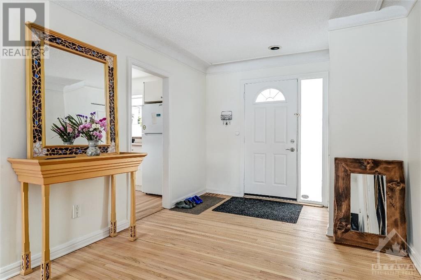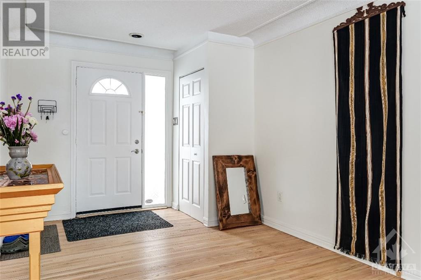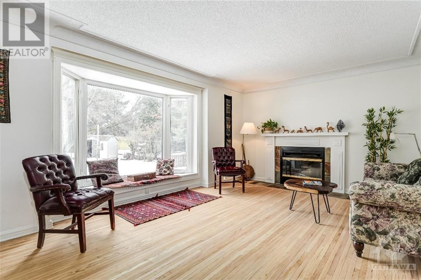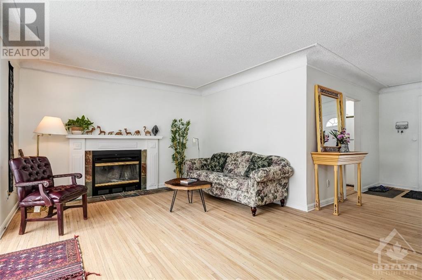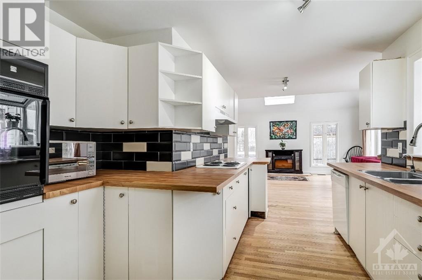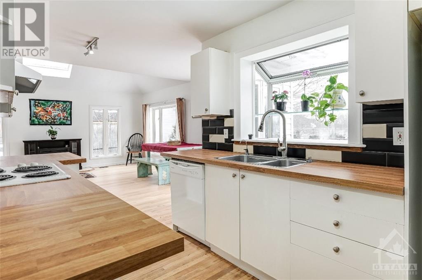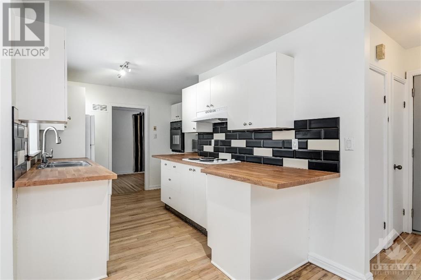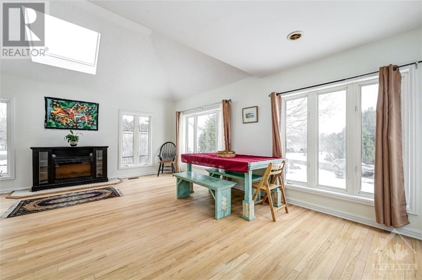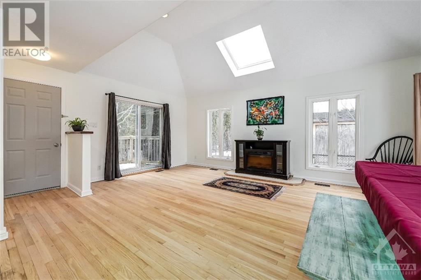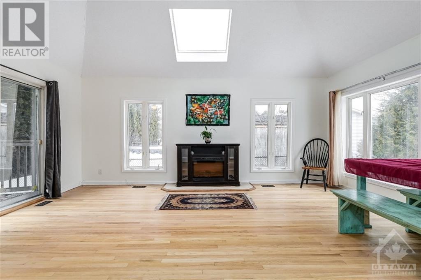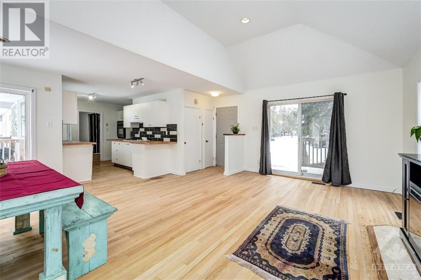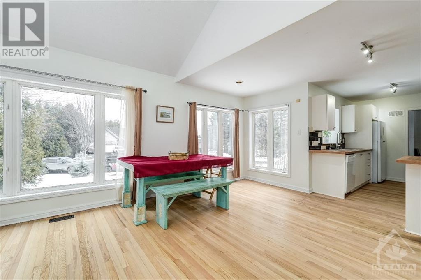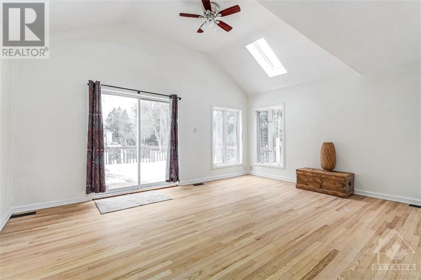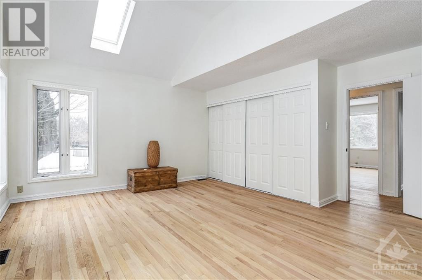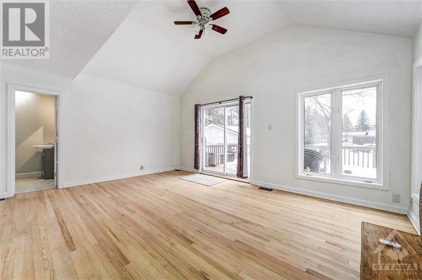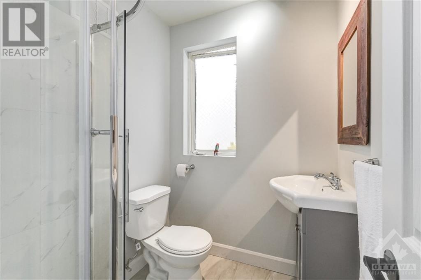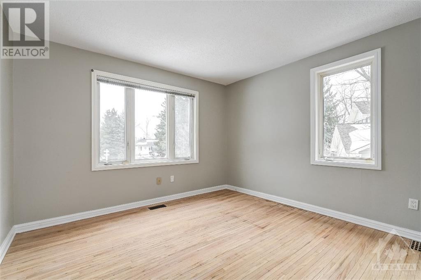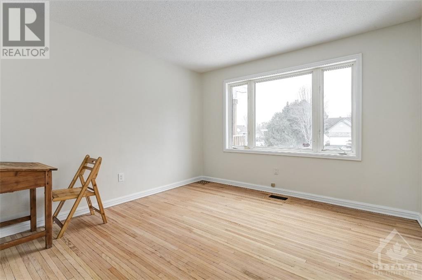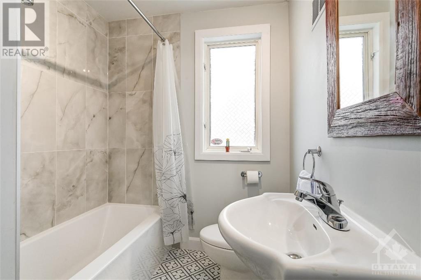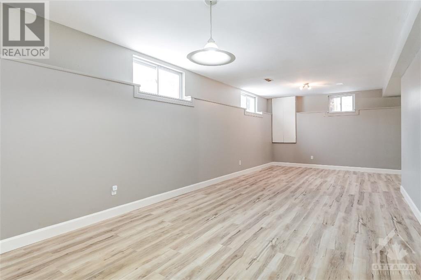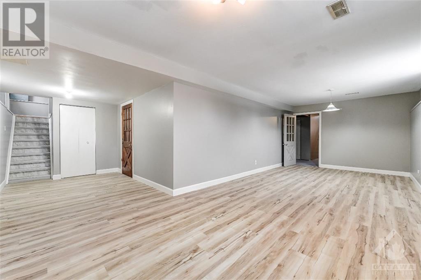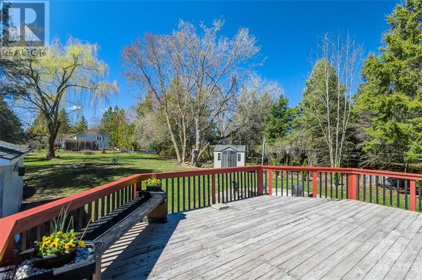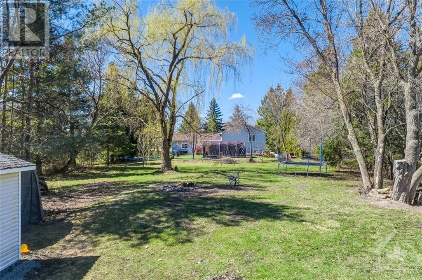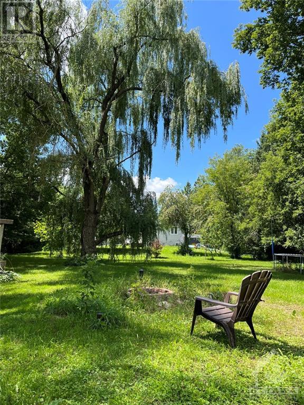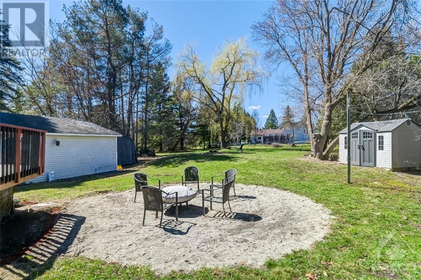1434 Sunny Court Greely, Ontario K4P 1E5
$679,900
Incredible opportunity for the right savvy buyer or contractor! Spacious, sun-filled bungalow on idyllic huge lot (.52 acres) with hardwood floors throughout. Located just off Parkway Rd in Greely, this home is close to town AND all that nature has to offer! Put the finishing touches on this wonderful home and make it your own! This home has two newly renovated baths including ensuite, nice-sized bedrooms, and soaring cathedral ceilings with skylights, in both the large family room and primary bedroom. The primary bedroom also has a huge closet, and a private deck overlooking the oasis of a backyard. Can you say bonfire! The partially finished expansive basement is perfectly suited for a secondary dwelling unit, with two exits, for extra income or loved ones. This property is being sold “as-is, where is” because it has been used as a tenanted property. A must-see! Older furnace, roof redone in 2018, septic inspected in 21 with no issues. 24 hour irrevocable on all offers. (id:19720)
Property Details
| MLS® Number | 1380085 |
| Property Type | Single Family |
| Neigbourhood | Greely |
| Amenities Near By | Airport, Golf Nearby |
| Community Features | School Bus |
| Features | Cul-de-sac |
| Parking Space Total | 10 |
| Road Type | No Thru Road |
Building
| Bathroom Total | 2 |
| Bedrooms Above Ground | 3 |
| Bedrooms Total | 3 |
| Appliances | Refrigerator, Dishwasher, Dryer, Stove, Washer |
| Architectural Style | Bungalow |
| Basement Development | Partially Finished |
| Basement Type | Full (partially Finished) |
| Constructed Date | 1975 |
| Construction Style Attachment | Detached |
| Cooling Type | Central Air Conditioning |
| Exterior Finish | Siding |
| Fireplace Present | Yes |
| Fireplace Total | 1 |
| Flooring Type | Hardwood |
| Foundation Type | Poured Concrete |
| Heating Fuel | Natural Gas |
| Heating Type | Forced Air |
| Stories Total | 1 |
| Type | House |
| Utility Water | Drilled Well |
Parking
| Detached Garage |
Land
| Acreage | No |
| Land Amenities | Airport, Golf Nearby |
| Sewer | Septic System |
| Size Depth | 220 Ft |
| Size Frontage | 96 Ft |
| Size Irregular | 0.52 |
| Size Total | 0.52 Ac |
| Size Total Text | 0.52 Ac |
| Zoning Description | Residential |
Rooms
| Level | Type | Length | Width | Dimensions |
|---|---|---|---|---|
| Basement | Recreation Room | 22'6" x 26'2" | ||
| Basement | Utility Room | 11'5" x 9'9" | ||
| Main Level | 3pc Ensuite Bath | 5'3" x 5'7" | ||
| Main Level | 4pc Bathroom | 6'2" x 8'1" | ||
| Main Level | Bedroom | 13'10" x 11'7" | ||
| Main Level | Bedroom | 13'10" x 11'7" | ||
| Main Level | Bedroom | 15'6" x 17'5" | ||
| Main Level | Dining Room | 6'1" x 19'0" | ||
| Main Level | Family Room | 12'8" x 19'3" | ||
| Main Level | Foyer | 11'2" x 9'7" | ||
| Main Level | Kitchen | 10'8" x 14'8" | ||
| Main Level | Living Room | 13'2" x 15'4" |
https://www.realtor.ca/real-estate/26587220/1434-sunny-court-greely-greely
Interested?
Contact us for more information

Paul Rushforth
Broker of Record
www.paulrushforth.com/
3002 St. Joseph Blvd.
Ottawa, ON K1E 1E2
(613) 590-9393
(613) 590-1313
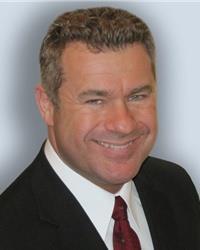
Paul Royce
Salesperson
100 Didsbury Road Suite 2
Ottawa, Ontario K2T 0C2
(613) 271-2800
(613) 271-2801


