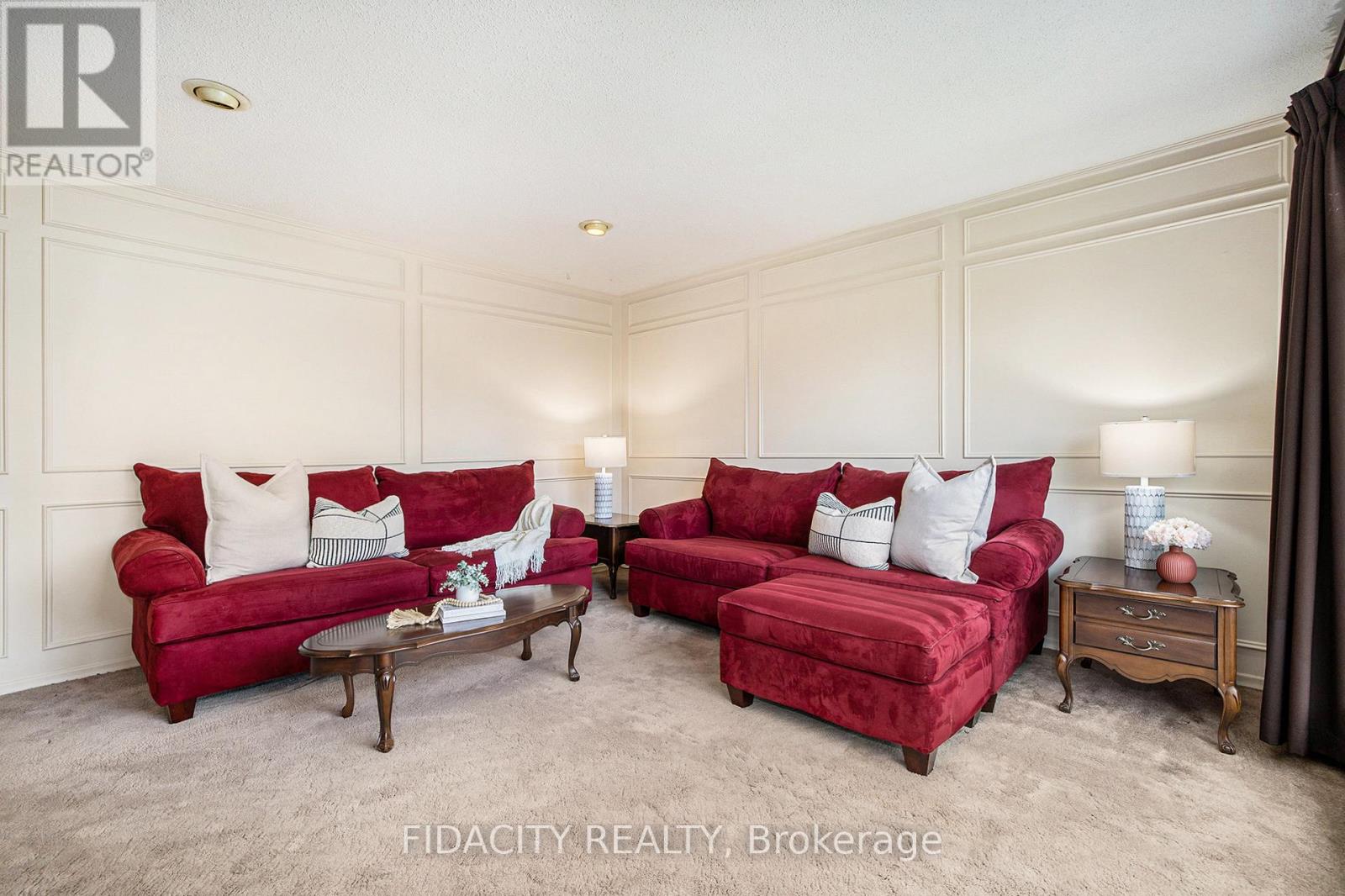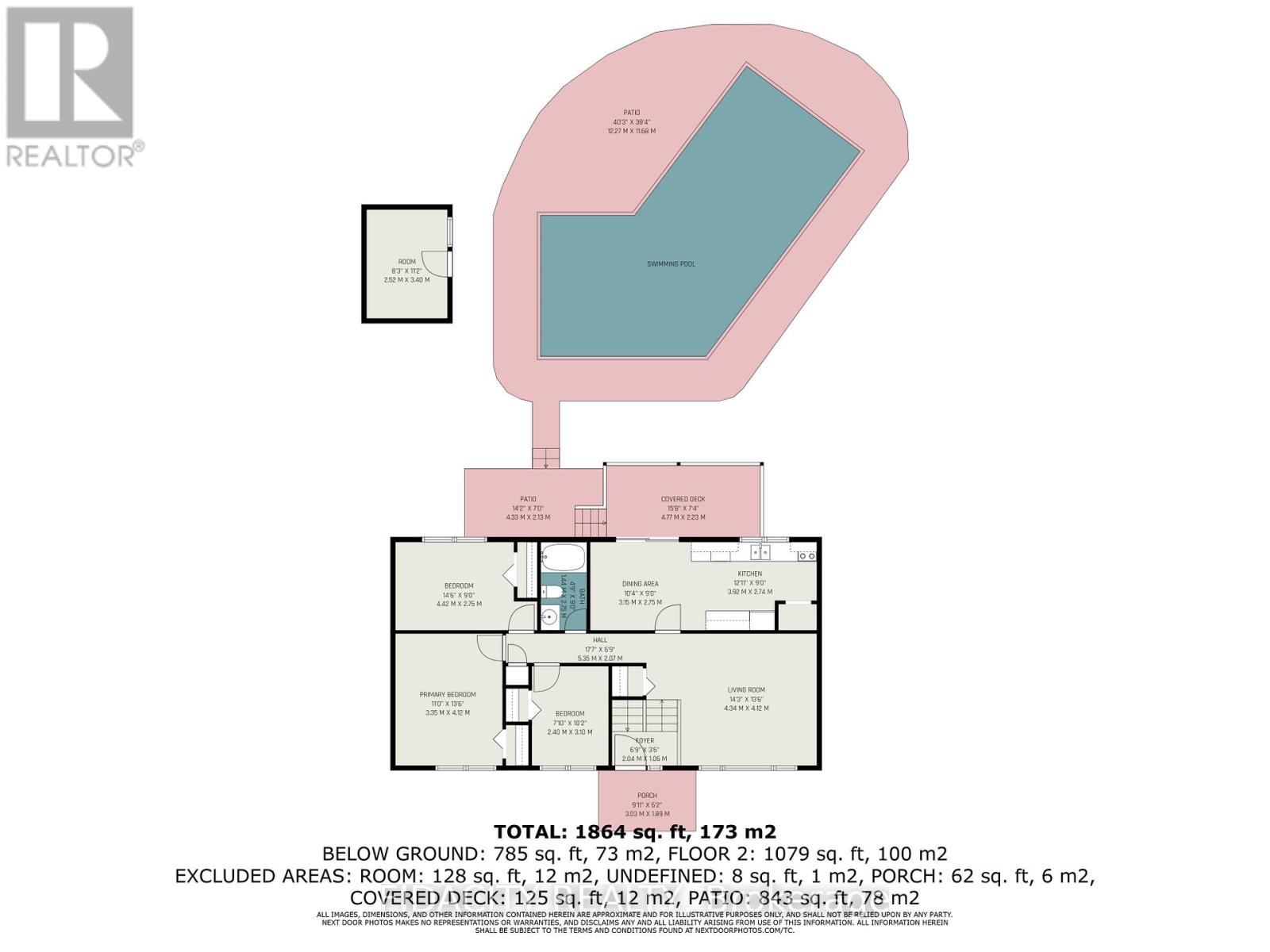144 Napoleon Street Carleton Place, Ontario K7C 2X2
$569,900
Welcome to 144 Napoleon Street, nestled in the heart of vibrant Carleton Place! This spacious 5-bedroom, 2-bathroom raised bungalow sits on a generous, fully fenced lot perfect for families or those who love to entertain.The bright and inviting main level features a large family room with a stunning floor-to-ceiling front window, filling the space with natural light. The kitchen is equipped with ample cabinet and counter space, a convenient pantry, and a window above the sink offering a view of the scenic yard. The dining area opens onto the back deck through sliding patio doors ideal for indoor-outdoor living! The main floor includes three well-sized bedrooms and a full bathroom. The fully finished lower level offers even more living space with two additional bedrooms, bathroom, and a spacious rec room with large windows and charming exposed red brick.Additional features include a large laundry room and a separate storage area, adding to the homes functionality and appeal. Located in a family friendly neighbourhood walking distance to parks, schools and all downtown Carleton Place has to offer! 24hrs on all offers as per form 244. (id:19720)
Open House
This property has open houses!
2:00 pm
Ends at:4:00 pm
Property Details
| MLS® Number | X12134843 |
| Property Type | Single Family |
| Community Name | 909 - Carleton Place |
| Parking Space Total | 3 |
| Pool Type | Inground Pool |
Building
| Bathroom Total | 2 |
| Bedrooms Above Ground | 3 |
| Bedrooms Below Ground | 2 |
| Bedrooms Total | 5 |
| Appliances | Dishwasher, Stove, Refrigerator |
| Architectural Style | Raised Bungalow |
| Basement Development | Finished |
| Basement Type | Full (finished) |
| Construction Style Attachment | Detached |
| Cooling Type | Central Air Conditioning |
| Exterior Finish | Brick, Vinyl Siding |
| Foundation Type | Poured Concrete |
| Half Bath Total | 1 |
| Heating Fuel | Natural Gas |
| Heating Type | Forced Air |
| Stories Total | 1 |
| Size Interior | 700 - 1,100 Ft2 |
| Type | House |
| Utility Water | Municipal Water |
Parking
| No Garage |
Land
| Acreage | No |
| Fence Type | Fenced Yard |
| Sewer | Sanitary Sewer |
| Size Depth | 112 Ft |
| Size Frontage | 60 Ft |
| Size Irregular | 60 X 112 Ft |
| Size Total Text | 60 X 112 Ft |
Rooms
| Level | Type | Length | Width | Dimensions |
|---|---|---|---|---|
| Lower Level | Family Room | 8.32 m | 3.63 m | 8.32 m x 3.63 m |
| Lower Level | Bedroom 4 | 2.99 m | 3.24 m | 2.99 m x 3.24 m |
| Lower Level | Bedroom 5 | 4.73 m | 3.42 m | 4.73 m x 3.42 m |
| Main Level | Living Room | 4.34 m | 4.12 m | 4.34 m x 4.12 m |
| Main Level | Dining Room | 3.15 m | 2.75 m | 3.15 m x 2.75 m |
| Main Level | Kitchen | 3.92 m | 2.74 m | 3.92 m x 2.74 m |
| Main Level | Bedroom | 4.42 m | 2.75 m | 4.42 m x 2.75 m |
| Main Level | Primary Bedroom | 3.35 m | 4.12 m | 3.35 m x 4.12 m |
| Main Level | Bedroom 3 | 2.4 m | 3.1 m | 2.4 m x 3.1 m |
https://www.realtor.ca/real-estate/28282803/144-napoleon-street-carleton-place-909-carleton-place
Contact Us
Contact us for more information

Christine Ross
Salesperson
www.bteamottawa.com/
1000 Innovation Drive
Ottawa, Ontario K2K 3E7
(613) 282-7653

Brittany Brown
Broker
www.bteamottawa.com/
1000 Innovation Drive
Ottawa, Ontario K2K 3E7
(613) 282-7653






























