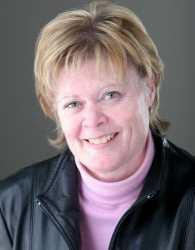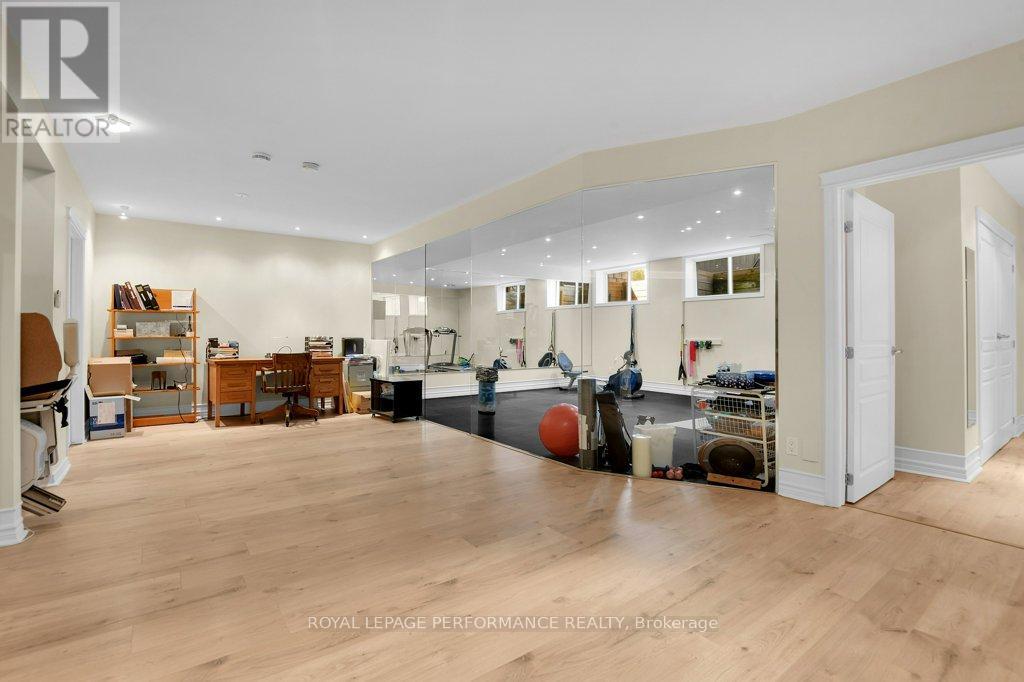144 Solera Circle Ottawa, Ontario K1T 0C6
$1,200,000
Embrace Effortless Living in this Exceptional Adult Lifestyle Bungalow! Nestled within a private enclave, this sought-after "Montrachet" model by Larco backs directly onto serene treed, parkland, offering unparalleled privacy with nature as your only rear neighbour. Step inside and be greeted by a spacious, open-concept design featuring soaring vaulted ceilings, a cozy gas fireplace, and a custom kitchen, perfect for entertaining. Enjoy the elegance of hardwood floors throughout the main level (carpet-free!). The meticulously landscaped, sun-drenched front and backyards invite you to relax and unwind. This home is thoughtfully upgraded with accessibility features, including a stair lift to the lower level and convenient lift access from the double garage to the mudroom/laundry. Discover the two main floor bedrooms, including a primary suite with a luxurious 3-piece ensuite boasting Italian tile and heated flooring plus an additional well-appointed 3-piece bathroom with a jet bath, attached to the second bedroom. The delightful sunroom/den offers a tranquil retreat with picturesque views of the parkland. Imagine enjoying your evenings on the deck or soaking in the hot tub under the stars! The lower level extends your living space with a comfortable 3rd bedroom, a 4-piece bathroom complete with a steam shower, a TV/family room area, a dedicated gym area, ample storage, and a workshop. With early July availability, don't miss the opportunity to experience this exceptional lifestyle. Book your private viewing today! Offers Welcome Tuesday May 20, 2025, 6 p.m. (id:19720)
Property Details
| MLS® Number | X12145514 |
| Property Type | Single Family |
| Community Name | 3806 - Hunt Club Park/Greenboro |
| Amenities Near By | Park, Public Transit |
| Equipment Type | None |
| Features | Wheelchair Access |
| Parking Space Total | 3 |
| Rental Equipment Type | None |
| Structure | Deck, Porch, Shed |
Building
| Bathroom Total | 3 |
| Bedrooms Above Ground | 2 |
| Bedrooms Below Ground | 1 |
| Bedrooms Total | 3 |
| Amenities | Fireplace(s) |
| Appliances | Barbeque, Garage Door Opener Remote(s), Water Heater, Central Vacuum, Water Meter, Dishwasher, Dryer, Hood Fan, Microwave, Stove, Washer, Refrigerator |
| Architectural Style | Bungalow |
| Basement Development | Finished |
| Basement Type | N/a (finished) |
| Construction Style Attachment | Semi-detached |
| Cooling Type | Central Air Conditioning, Air Exchanger |
| Exterior Finish | Brick Facing |
| Fireplace Present | Yes |
| Fireplace Total | 1 |
| Foundation Type | Poured Concrete |
| Heating Fuel | Natural Gas |
| Heating Type | Forced Air |
| Stories Total | 1 |
| Size Interior | 1,500 - 2,000 Ft2 |
| Type | House |
| Utility Water | Municipal Water |
Parking
| Attached Garage | |
| Garage | |
| Inside Entry |
Land
| Acreage | No |
| Fence Type | Fenced Yard |
| Land Amenities | Park, Public Transit |
| Landscape Features | Landscaped |
| Sewer | Sanitary Sewer |
| Size Frontage | 39 Ft ,9 In |
| Size Irregular | 39.8 Ft |
| Size Total Text | 39.8 Ft |
| Zoning Description | R3j |
Rooms
| Level | Type | Length | Width | Dimensions |
|---|---|---|---|---|
| Basement | Exercise Room | 5.94 m | 5 m | 5.94 m x 5 m |
| Basement | Games Room | 8.38 m | 3.35 m | 8.38 m x 3.35 m |
| Basement | Workshop | Measurements not available | ||
| Basement | Bedroom 3 | 4.26 m | 3.98 m | 4.26 m x 3.98 m |
| Basement | Family Room | 6.7 m | 4 m | 6.7 m x 4 m |
| Ground Level | Living Room | 6.55 m | 3.96 m | 6.55 m x 3.96 m |
| Ground Level | Dining Room | 6.55 m | 3.65 m | 6.55 m x 3.65 m |
| Ground Level | Den | 4.26 m | 2.74 m | 4.26 m x 2.74 m |
| Ground Level | Kitchen | 5.33 m | 3.35 m | 5.33 m x 3.35 m |
| Ground Level | Primary Bedroom | 4.87 m | 4.26 m | 4.87 m x 4.26 m |
| Ground Level | Bedroom 2 | 3.65 m | 3.04 m | 3.65 m x 3.04 m |
| Ground Level | Laundry Room | 3.68 m | 1.98 m | 3.68 m x 1.98 m |
| Ground Level | Foyer | 2.74 m | 1.52 m | 2.74 m x 1.52 m |
Utilities
| Cable | Available |
| Sewer | Installed |
https://www.realtor.ca/real-estate/28305940/144-solera-circle-ottawa-3806-hunt-club-parkgreenboro
Contact Us
Contact us for more information

Arlene Cole
Salesperson
www.arlenecole.com/
#201-1500 Bank Street
Ottawa, Ontario K1H 7Z2
(613) 733-9100
(613) 733-1450









































