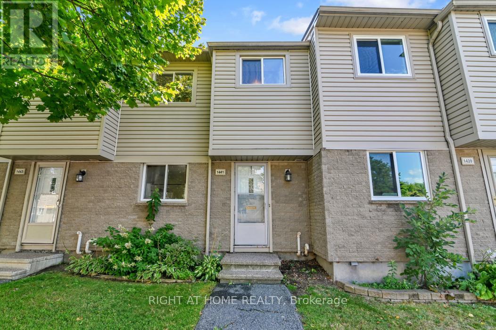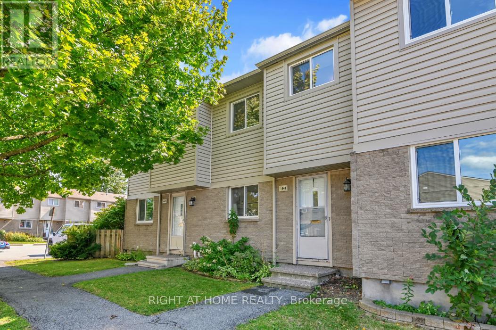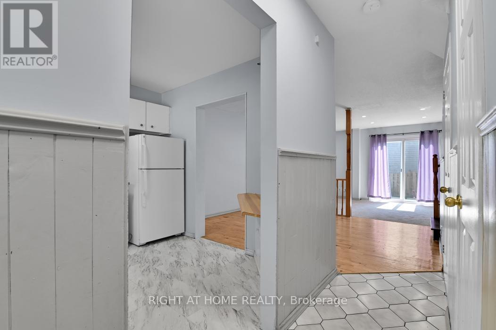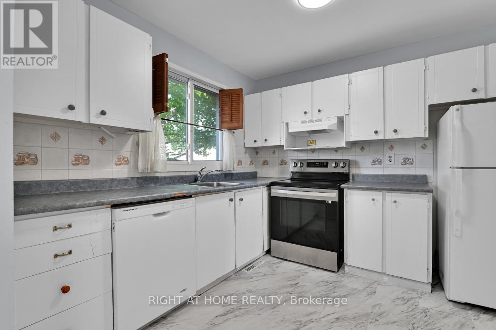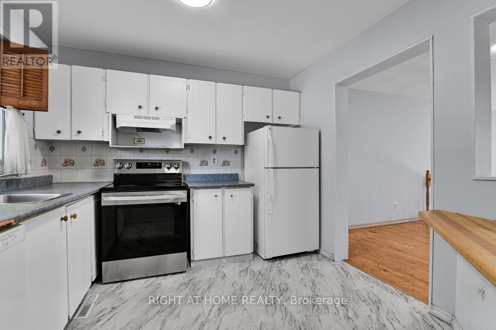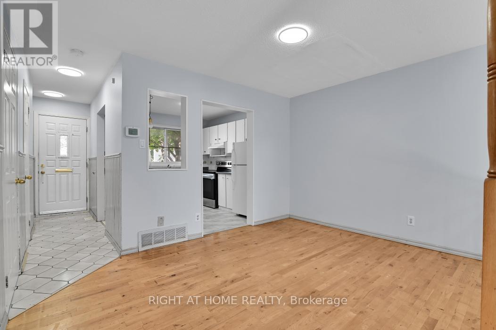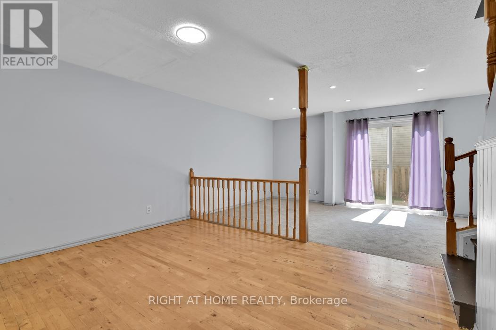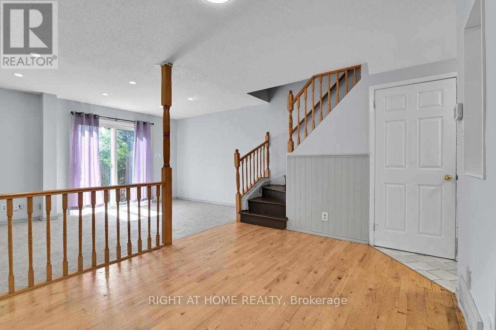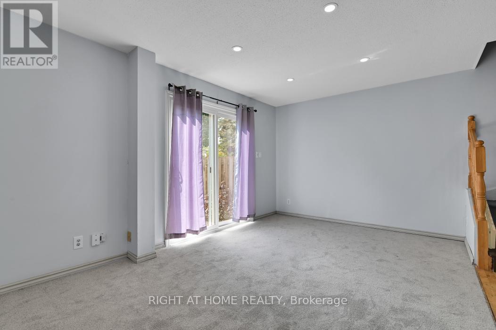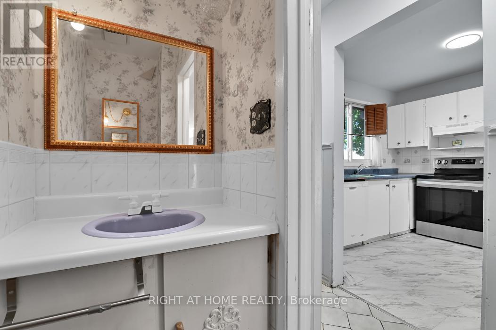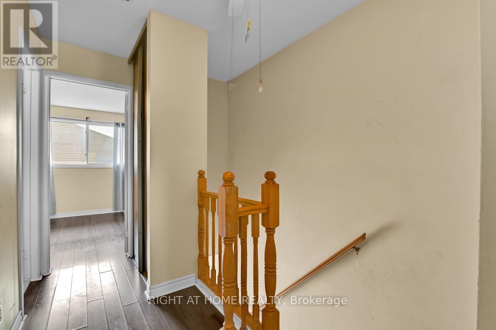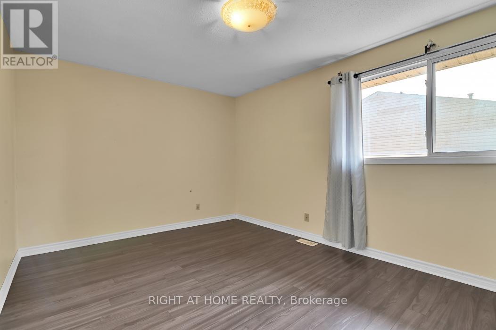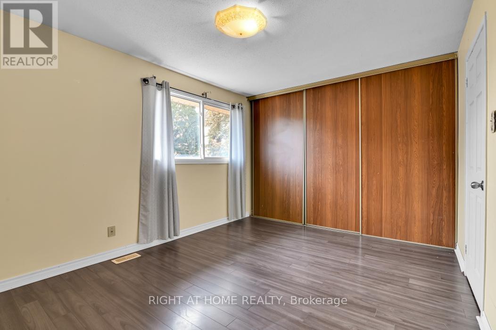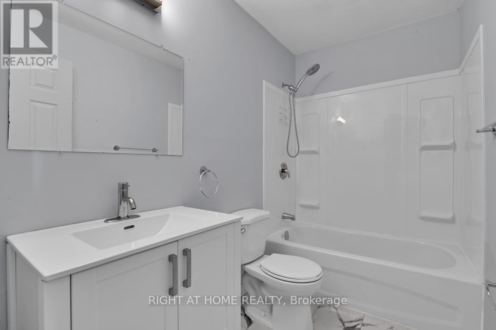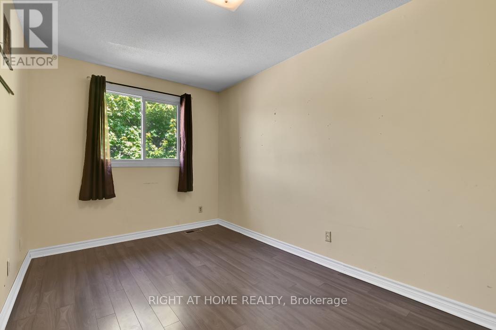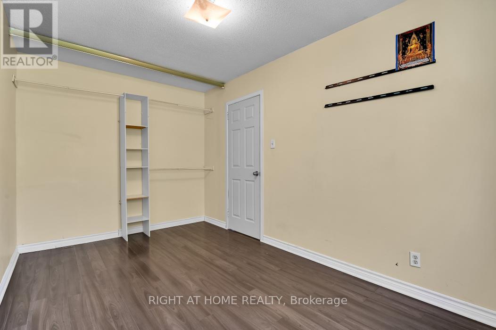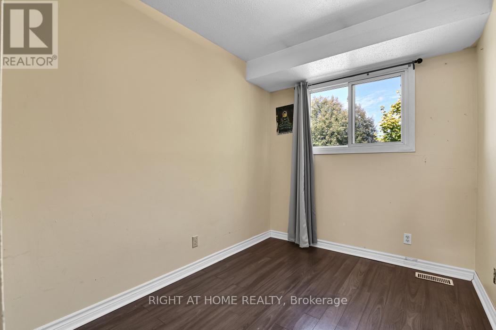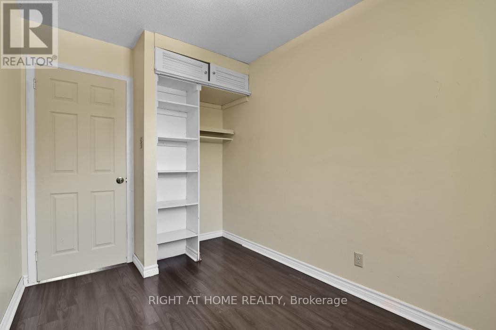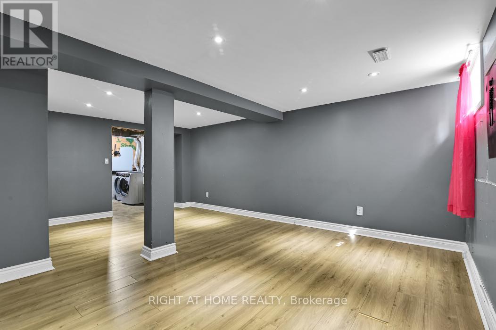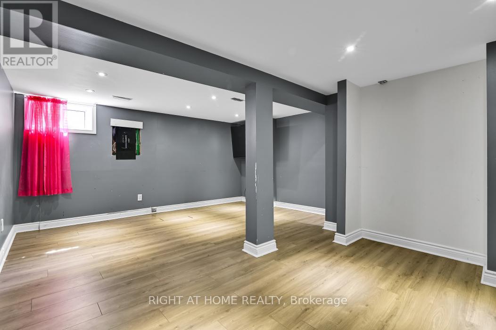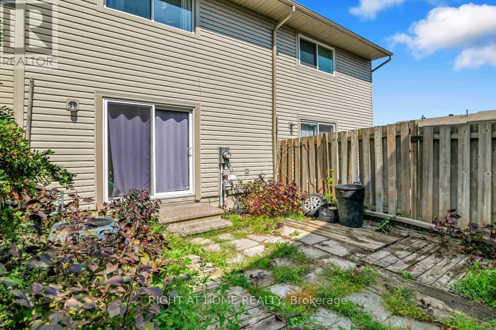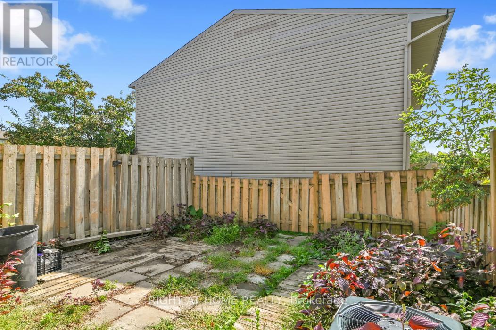1441 Perez Crescent Ottawa, Ontario K1J 8V3
$349,900Maintenance, Insurance
$460 Monthly
Maintenance, Insurance
$460 MonthlyWelcome to 1441 Perez Crescent. This 3-bedroom, 1.5-bath condo townhouse is perfect for handy buyers, investors, and first-time homeowners. The main level features a bright, open-concept kitchen, dining, and living room. The dining room has views and access to the fully fenced backyard. The kitchen offers plenty of counter and cupboard space. There is also a 2-piece powder room. Upstairs, you'll find a primary bedroom, two additional generously sized bedrooms, and a 4-piece bathroom. Downstairs features a fully finished basement with a family/rec room, laundry, and plenty of storage. Parking spot number 20. Perfectly located with access to public transit, restaurants, movie theatres, shopping, La Cité Collégiale, Montfort Hospital, and more! (id:19720)
Property Details
| MLS® Number | X12386765 |
| Property Type | Single Family |
| Community Name | 2202 - Carson Grove |
| Community Features | Pets Allowed With Restrictions |
| Equipment Type | Water Heater |
| Parking Space Total | 1 |
| Rental Equipment Type | Water Heater |
Building
| Bathroom Total | 2 |
| Bedrooms Above Ground | 3 |
| Bedrooms Total | 3 |
| Appliances | Dishwasher, Dryer, Hood Fan, Stove, Washer, Refrigerator |
| Basement Development | Finished |
| Basement Type | Full (finished) |
| Cooling Type | Central Air Conditioning |
| Exterior Finish | Brick, Aluminum Siding |
| Half Bath Total | 1 |
| Heating Fuel | Natural Gas |
| Heating Type | Forced Air |
| Stories Total | 2 |
| Size Interior | 1,000 - 1,199 Ft2 |
| Type | Row / Townhouse |
Parking
| No Garage |
Land
| Acreage | No |
Rooms
| Level | Type | Length | Width | Dimensions |
|---|---|---|---|---|
| Second Level | Primary Bedroom | 4.32 m | 3.15 m | 4.32 m x 3.15 m |
| Second Level | Bedroom 2 | 4.17 m | 2.57 m | 4.17 m x 2.57 m |
| Second Level | Bedroom 3 | 2.9 m | 2.24 m | 2.9 m x 2.24 m |
| Second Level | Bathroom | 2.57 m | 1.5 m | 2.57 m x 1.5 m |
| Lower Level | Recreational, Games Room | 5.99 m | 4.72 m | 5.99 m x 4.72 m |
| Lower Level | Utility Room | 5.05 m | 2.82 m | 5.05 m x 2.82 m |
| Main Level | Kitchen | 3.02 m | 2.92 m | 3.02 m x 2.92 m |
| Main Level | Dining Room | 3.94 m | 2.95 m | 3.94 m x 2.95 m |
| Main Level | Living Room | 4.95 m | 3.15 m | 4.95 m x 3.15 m |
| Main Level | Bathroom | 1.68 m | 0.89 m | 1.68 m x 0.89 m |
https://www.realtor.ca/real-estate/28826395/1441-perez-crescent-ottawa-2202-carson-grove
Contact Us
Contact us for more information
Jesyka Sinclair
Salesperson
14 Chamberlain Ave Suite 101
Ottawa, Ontario K1S 1V9
(613) 369-5199
(416) 391-0013
www.rightathomerealty.com/

Erik Anderson
Salesperson
www.andersonottawa.com/
www.facebook.com/andersonottawa
14 Chamberlain Ave Suite 101
Ottawa, Ontario K1S 1V9
(613) 369-5199
(416) 391-0013
www.rightathomerealty.com/


