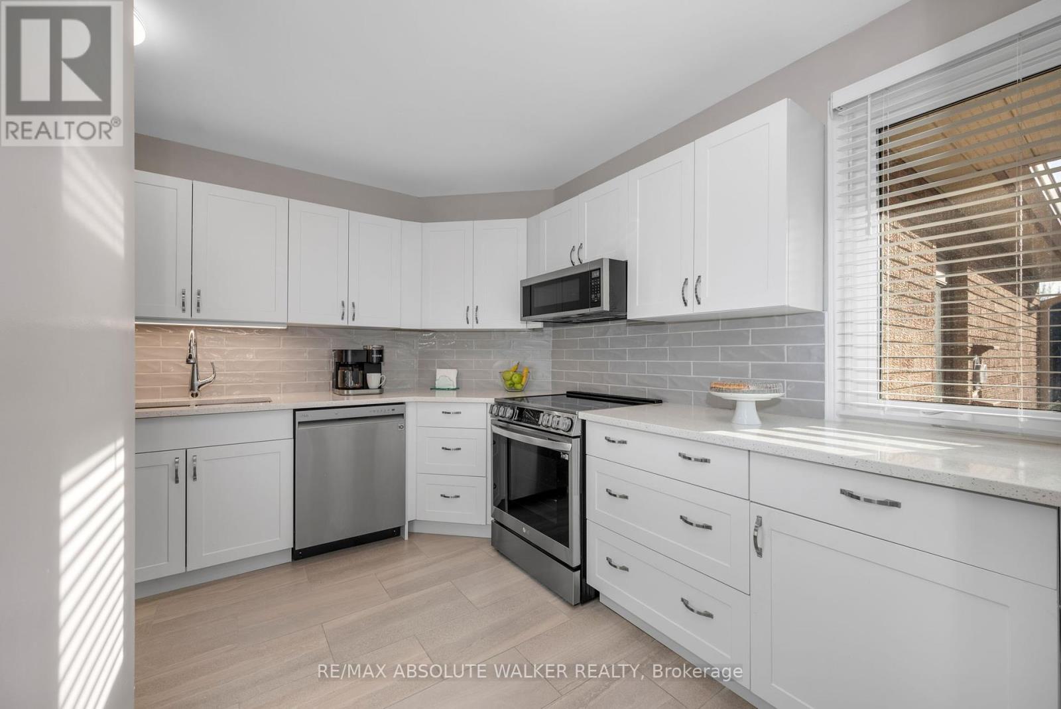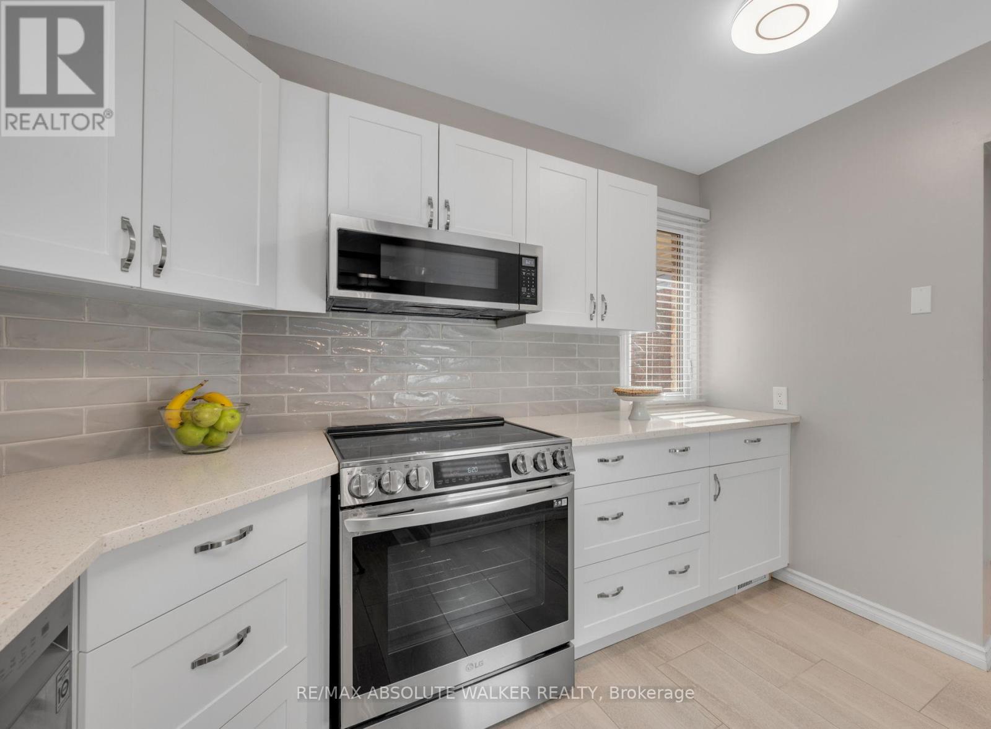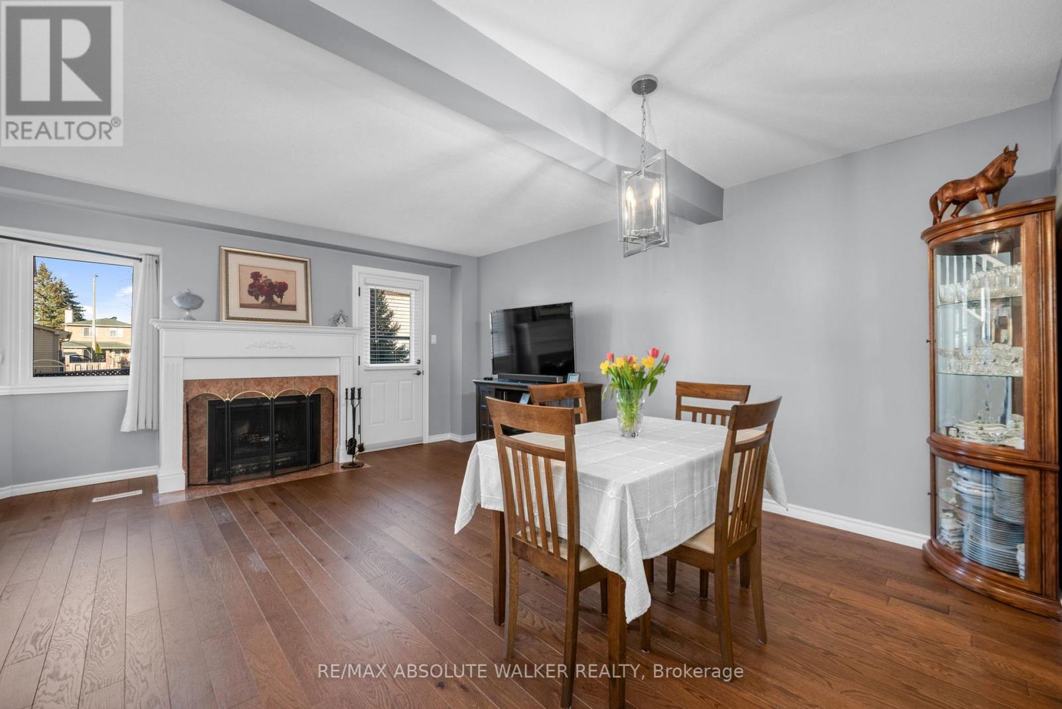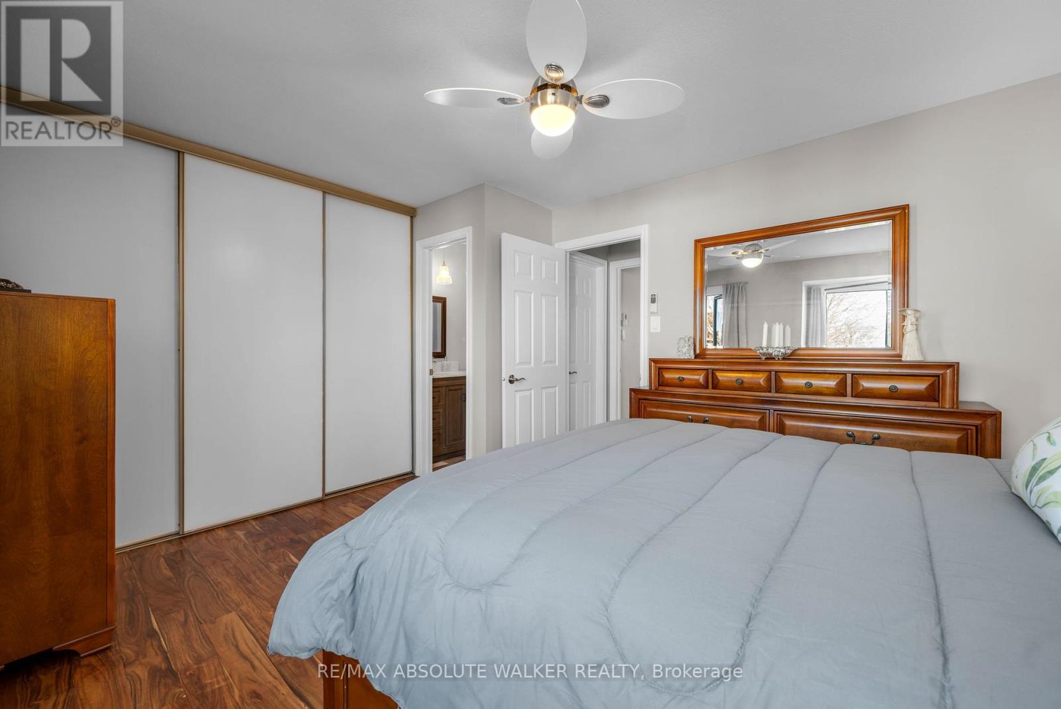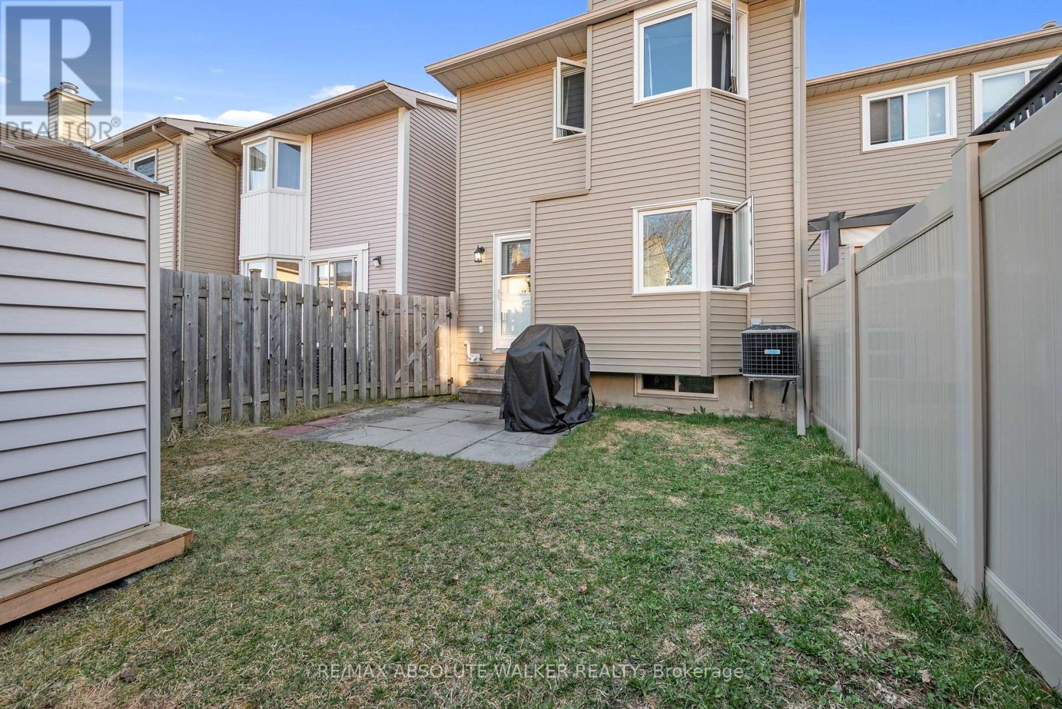1444 Deavy Way Ottawa, Ontario K1E 2W8
$575,000
Welcome to this beautifully updated FREEHOLD townhome, perfectly nestled in the heart of Orleans. The main floor boasts a bright and spacious layout, featuring elegant hardwood floors, a charming wood-burning fireplace, and seamless access to a fully fenced backyard. Complete with a storage shed, its perfect for summer BBQs, outdoor gatherings, and extra storage space. The refreshed kitchen exudes a modern yet timeless appeal with crisp white cabinetry, creating a welcoming atmosphere. A sleek two-piece bathroom rounds out the main level. Upstairs, the generous primary bedroom offers cheater access to the updated full bathroom, accompanied by two adaptable bedrooms, ideal for a home office, guest room, or growing family. Thoughtful upgrades throughout include newer windows, flooring, siding, eavestroughs, doors, and hardware. Just steps from schools, parks, shopping, and public transit, this move-in-ready home checks all the boxes with its modern updates, functional layout, and unbeatable location. Furnace (2021), AC (2023), and Roof (2020). (id:19720)
Property Details
| MLS® Number | X12115146 |
| Property Type | Single Family |
| Community Name | 1102 - Bilberry Creek/Queenswood Heights |
| Amenities Near By | Park, Schools, Public Transit |
| Community Features | Community Centre |
| Features | Irregular Lot Size |
| Parking Space Total | 3 |
Building
| Bathroom Total | 2 |
| Bedrooms Above Ground | 3 |
| Bedrooms Total | 3 |
| Appliances | Blinds, Dishwasher, Dryer, Hood Fan, Microwave, Storage Shed, Stove, Washer, Window Coverings, Refrigerator |
| Basement Development | Unfinished |
| Basement Type | Full (unfinished) |
| Construction Style Attachment | Attached |
| Cooling Type | Central Air Conditioning |
| Exterior Finish | Brick, Vinyl Siding |
| Fireplace Present | Yes |
| Fireplace Total | 1 |
| Flooring Type | Hardwood |
| Foundation Type | Concrete |
| Half Bath Total | 1 |
| Heating Fuel | Natural Gas |
| Heating Type | Forced Air |
| Stories Total | 2 |
| Size Interior | 700 - 1,100 Ft2 |
| Type | Row / Townhouse |
| Utility Water | Municipal Water |
Parking
| Attached Garage | |
| Garage |
Land
| Acreage | No |
| Land Amenities | Park, Schools, Public Transit |
| Sewer | Sanitary Sewer |
| Size Depth | 100 Ft ,4 In |
| Size Frontage | 20 Ft ,1 In |
| Size Irregular | 20.1 X 100.4 Ft |
| Size Total Text | 20.1 X 100.4 Ft |
Rooms
| Level | Type | Length | Width | Dimensions |
|---|---|---|---|---|
| Second Level | Primary Bedroom | 4.59 m | 3.47 m | 4.59 m x 3.47 m |
| Second Level | Bedroom | 3.2 m | 2.64 m | 3.2 m x 2.64 m |
| Second Level | Bedroom | 3.63 m | 2.64 m | 3.63 m x 2.64 m |
| Main Level | Living Room | 5.2 m | 3.35 m | 5.2 m x 3.35 m |
| Main Level | Dining Room | 3.93 m | 1.85 m | 3.93 m x 1.85 m |
| Main Level | Kitchen | 3.07 m | 3.91 m | 3.07 m x 3.91 m |
Contact Us
Contact us for more information

Geoff Walker
Salesperson
www.walkerottawa.com/
www.facebook.com/walkerottawa/
twitter.com/walkerottawa?lang=en
238 Argyle Ave Unit A
Ottawa, Ontario K2P 1B9
(613) 422-2055
(613) 721-5556

Steven Walsh
Salesperson
walkerottawa.com/
www.facebook.com/walkerottawa/
twitter.com/walkerottawa?lang=en
238 Argyle Ave Unit A
Ottawa, Ontario K2P 1B9
(613) 422-2055
(613) 721-5556




