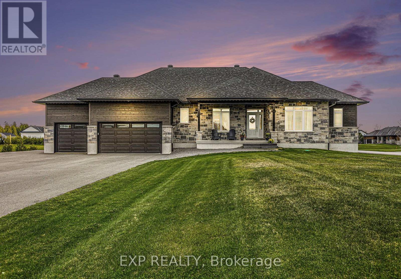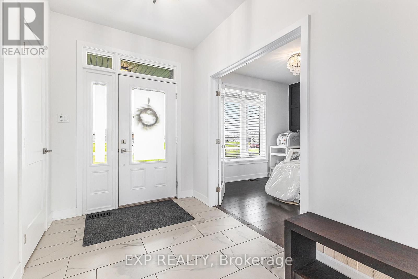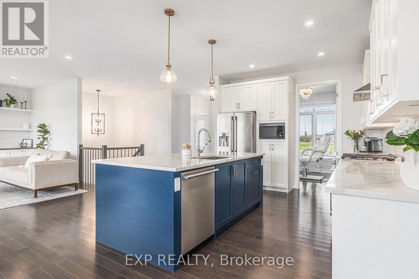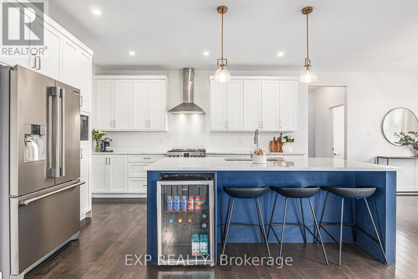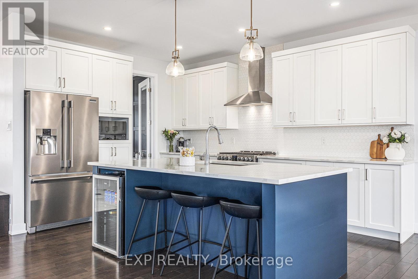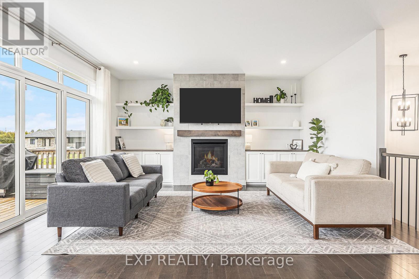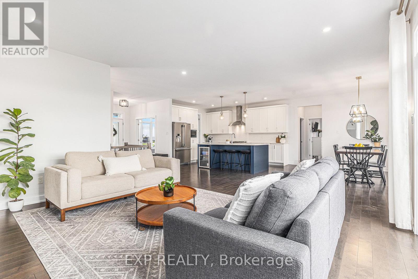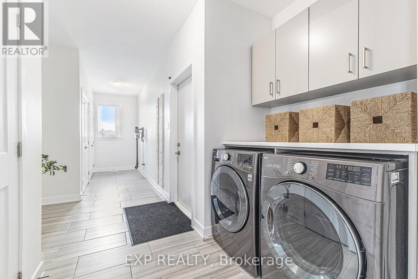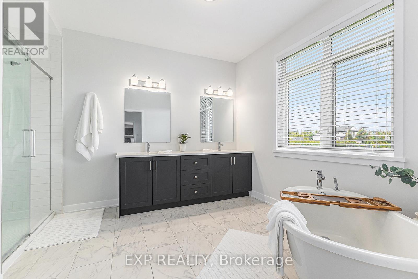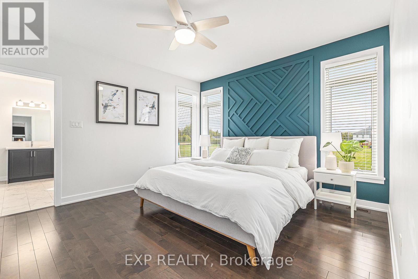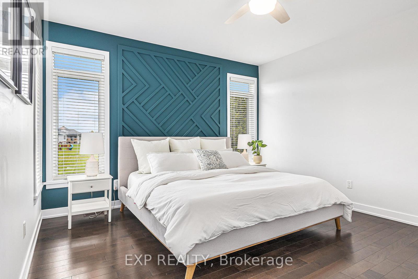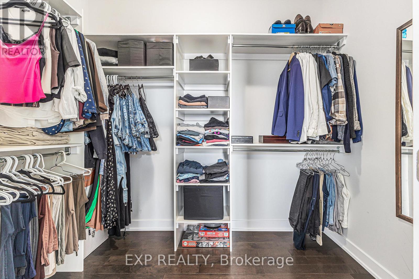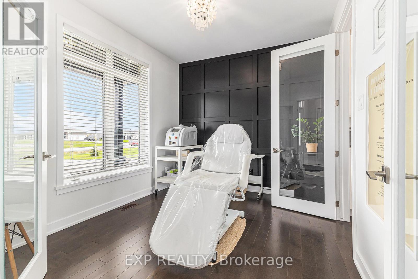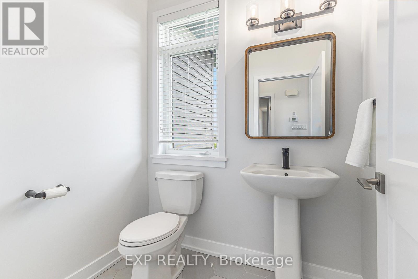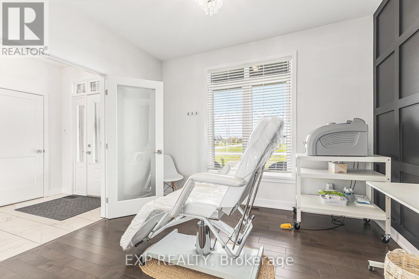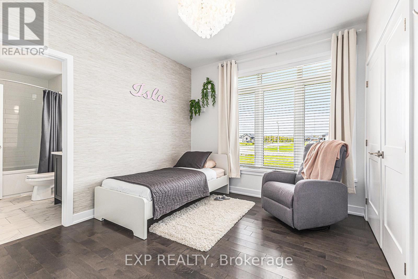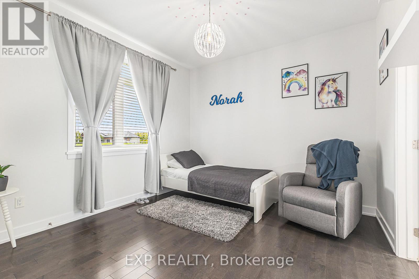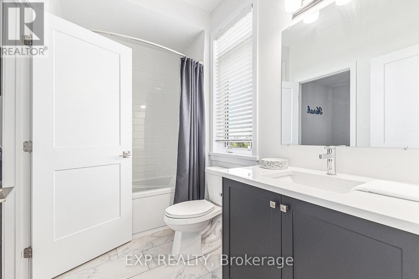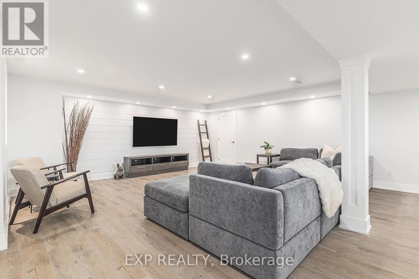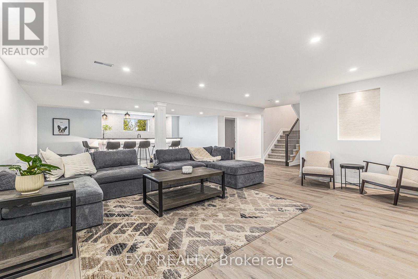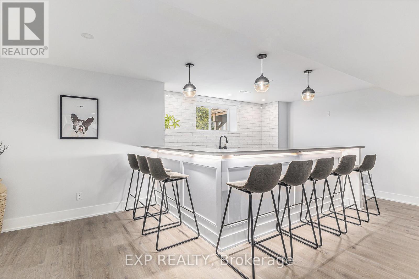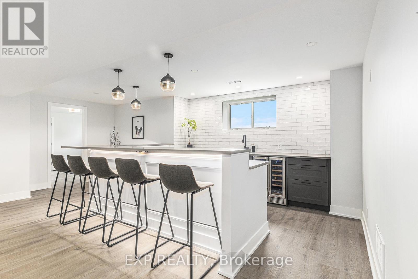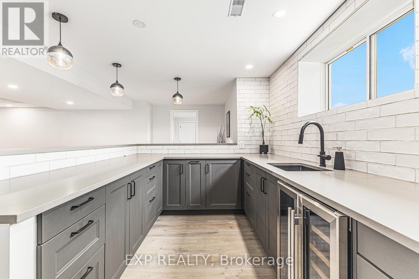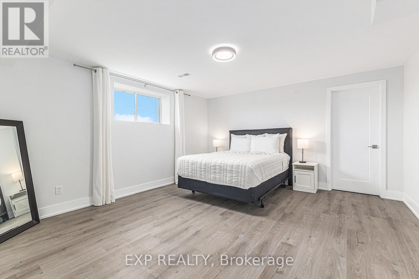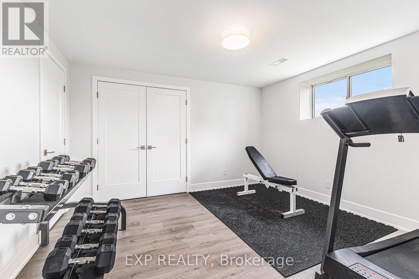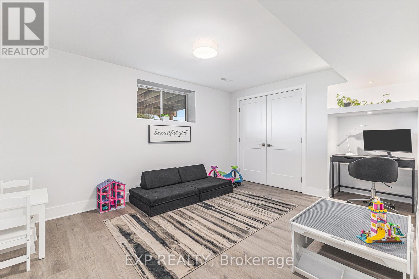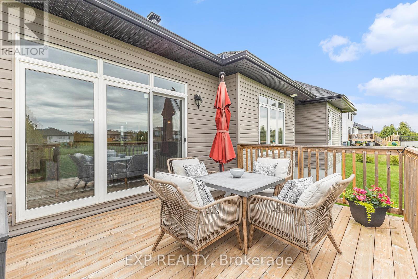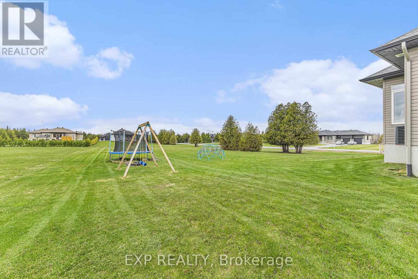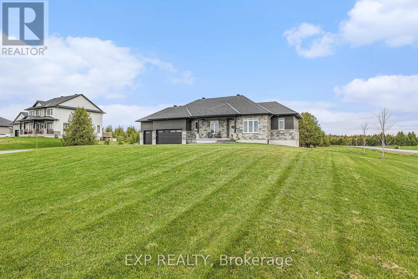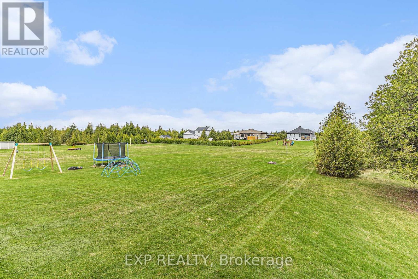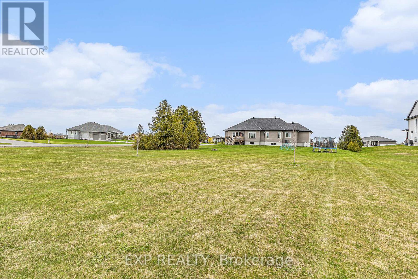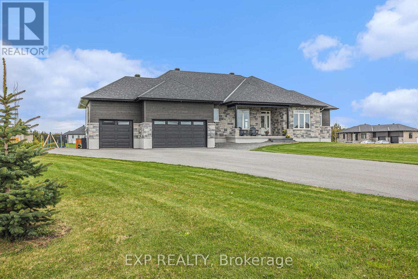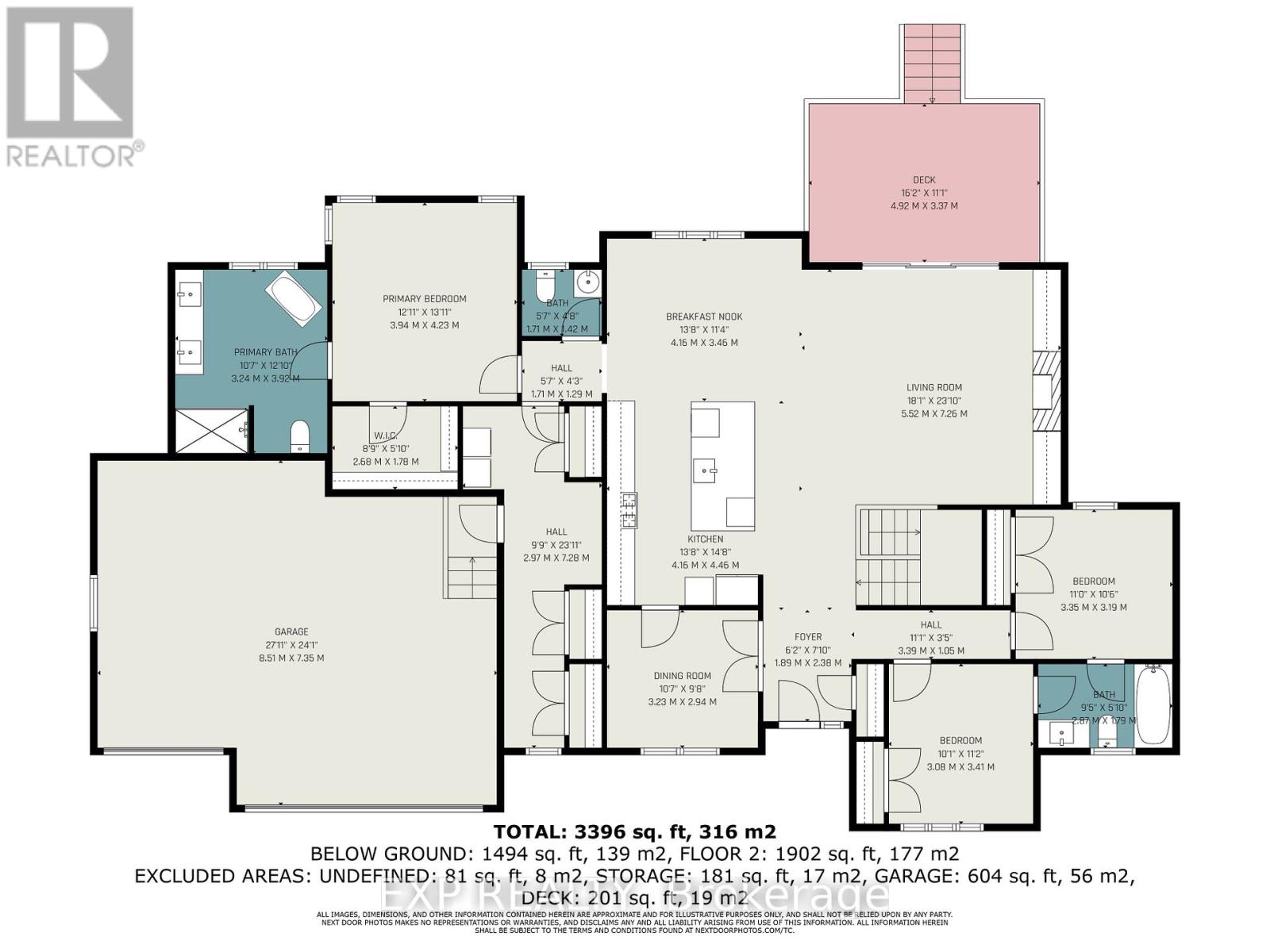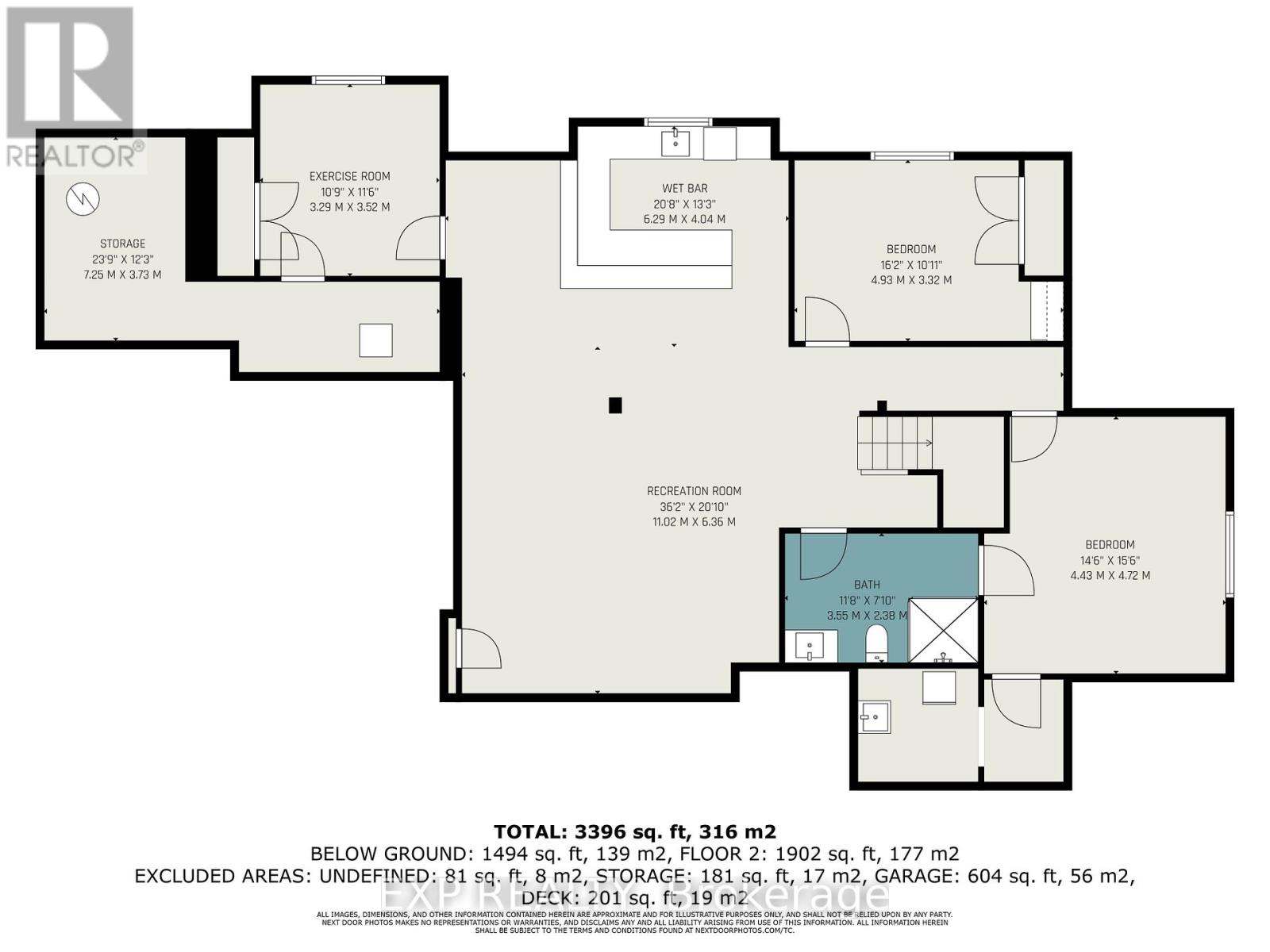145 Harold Jones Way Beckwith, Ontario K0A 1B0
$1,140,000
Discover elegance and space at 145 Harold Jones Way - Welcome to the Canadian Model by Mackie Homes, a stunning 3 bedroom + 3 additional room bungalow offering over 3,000 sq.ft. of meticulously crafted living space on a sprawling 1.3-acre lot. This exceptional home blends high-end finishes with thoughtful design, perfect for families, entertainers, or those seeking luxurious comfort. Step inside to soaring 9-ft ceilings, gleaming hardwood floors, and quartz counter tops that elevate every room. The chef-inspired kitchen is a centrepiece, boasting a large centre island, quartz surfaces, and a built-in propane stove connection ideal for culinary creations. The primary suite is a serene retreat, featuring a spacious walk-in closet and a luxurious 5-piece ensuite. Two additional main-floor bedrooms, a dedicated office, a full bathroom, a powder room, and convenient main-floor laundry ensure functionality for daily living.The fully finished lower level expands your living space with a custom wet bar, quartz counters, ample cabinetry, and three additional rooms perfect for guests, extended family, or entertaining. Outside, a massive 900 sq.ft., fully insulated 3-car garage with upgraded windowed doors, an irrigation system with ~60 sprinklers, and permanent exterior lighting enhance both practicality and year-round curb appeal.This home is a rare blend of elegance, space, and modern convenience. Don't miss your chance to own this masterpiece. Schedule your showing today! (Please reach out to Mitchell Cole at 613-894-2309 for all inquires0 (id:19720)
Property Details
| MLS® Number | X12128323 |
| Property Type | Single Family |
| Community Name | 910 - Beckwith Twp |
| Equipment Type | Water Heater, Water Heater - Tankless |
| Parking Space Total | 15 |
| Rental Equipment Type | Water Heater, Water Heater - Tankless |
Building
| Bathroom Total | 4 |
| Bedrooms Above Ground | 3 |
| Bedrooms Total | 3 |
| Amenities | Fireplace(s) |
| Appliances | Garage Door Opener Remote(s), Water Heater - Tankless, Water Softener, Blinds, Dishwasher, Dryer, Hood Fan, Microwave, Stove, Washer, Refrigerator |
| Architectural Style | Bungalow |
| Basement Development | Finished |
| Basement Type | N/a (finished) |
| Construction Style Attachment | Detached |
| Cooling Type | Central Air Conditioning |
| Exterior Finish | Stone |
| Fireplace Present | Yes |
| Foundation Type | Concrete |
| Half Bath Total | 1 |
| Heating Fuel | Propane |
| Heating Type | Forced Air |
| Stories Total | 1 |
| Size Interior | 1,500 - 2,000 Ft2 |
| Type | House |
Parking
| Attached Garage | |
| Garage |
Land
| Acreage | No |
| Sewer | Septic System |
| Size Depth | 111.45 M |
| Size Frontage | 49.95 M |
| Size Irregular | 50 X 111.5 M |
| Size Total Text | 50 X 111.5 M |
Rooms
| Level | Type | Length | Width | Dimensions |
|---|---|---|---|---|
| Lower Level | Bedroom | 4.43 m | 4.72 m | 4.43 m x 4.72 m |
| Lower Level | Exercise Room | 3.29 m | 3.52 m | 3.29 m x 3.52 m |
| Lower Level | Bathroom | 3.55 m | 2.38 m | 3.55 m x 2.38 m |
| Lower Level | Recreational, Games Room | 10.72 m | 6.35 m | 10.72 m x 6.35 m |
| Lower Level | Recreational, Games Room | 6.29 m | 4.04 m | 6.29 m x 4.04 m |
| Lower Level | Bedroom | 4.93 m | 3.32 m | 4.93 m x 3.32 m |
| Main Level | Primary Bedroom | 3.94 m | 4.24 m | 3.94 m x 4.24 m |
| Main Level | Bathroom | 1.71 m | 1.42 m | 1.71 m x 1.42 m |
| Main Level | Bathroom | 3.23 m | 3.91 m | 3.23 m x 3.91 m |
| Main Level | Bedroom | 3.23 m | 3.4 m | 3.23 m x 3.4 m |
| Main Level | Bedroom 2 | 3.35 m | 3.18 m | 3.35 m x 3.18 m |
| Main Level | Dining Room | 3.23 m | 2.95 m | 3.23 m x 2.95 m |
| Main Level | Kitchen | 4.16 m | 4.46 m | 4.16 m x 4.46 m |
| Main Level | Dining Room | 5.52 m | 7.26 m | 5.52 m x 7.26 m |
https://www.realtor.ca/real-estate/28268547/145-harold-jones-way-beckwith-910-beckwith-twp
Contact Us
Contact us for more information

Jake Devine
Salesperson
343 Preston Street, 11th Floor
Ottawa, Ontario K1S 1N4
(866) 530-7737
(647) 849-3180
www.exprealty.ca/

Rachel Langlois
Broker
343 Preston Street, 11th Floor
Ottawa, Ontario K1S 1N4
(866) 530-7737
(647) 849-3180
www.exprealty.ca/
Mitchell Cole
Salesperson
343 Preston Street, 11th Floor
Ottawa, Ontario K1S 1N4
(866) 530-7737
(647) 849-3180
www.exprealty.ca/


