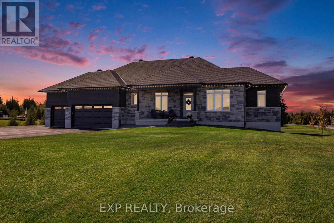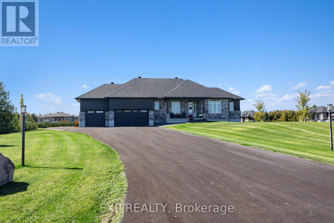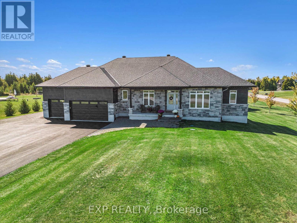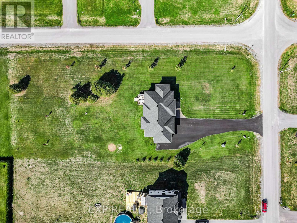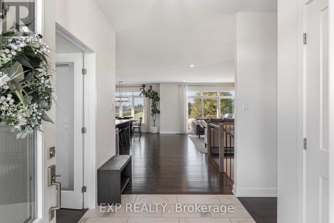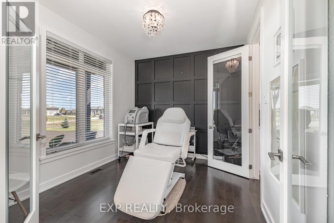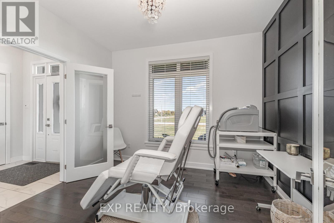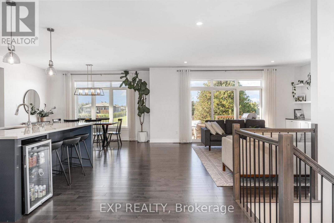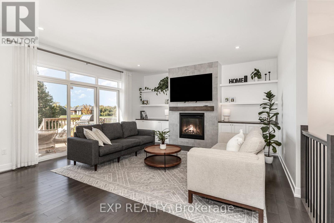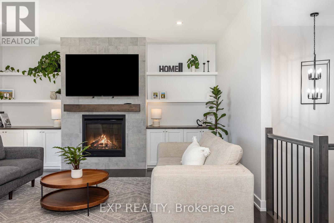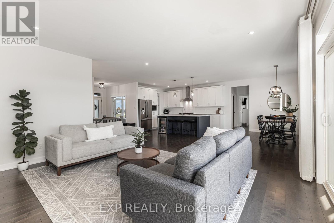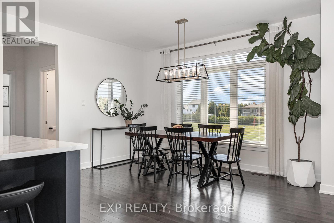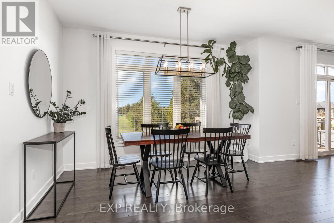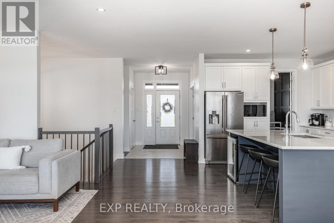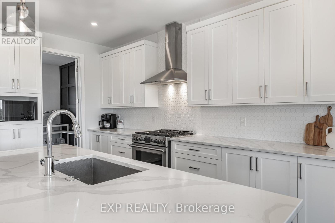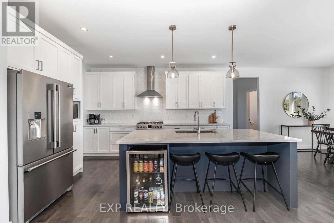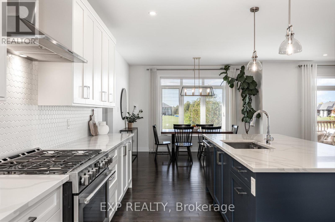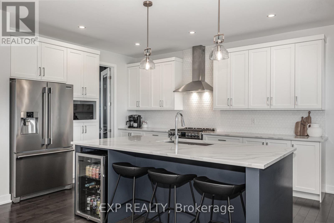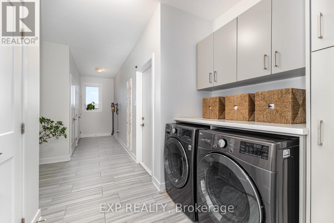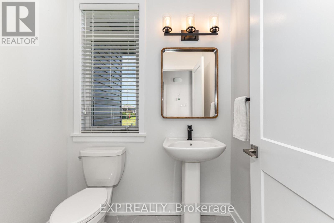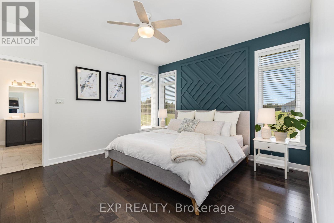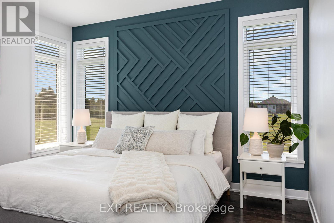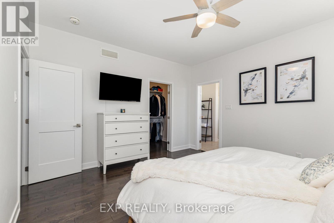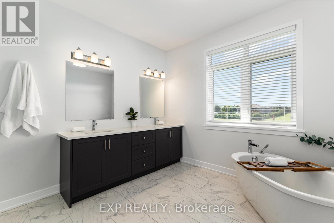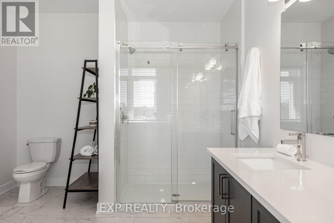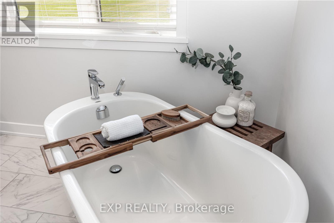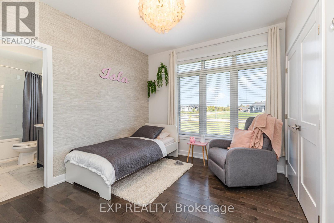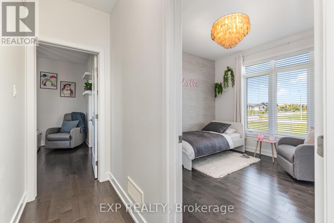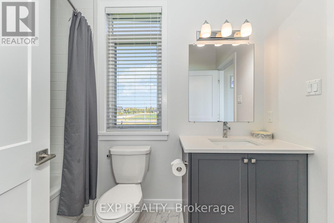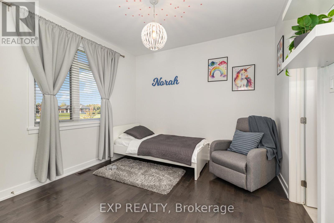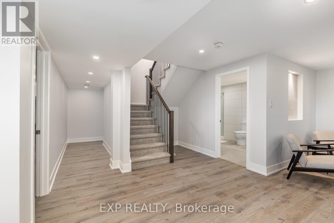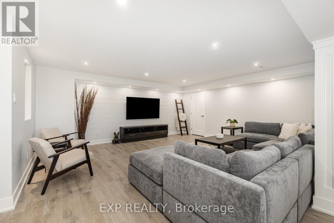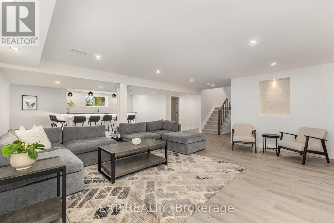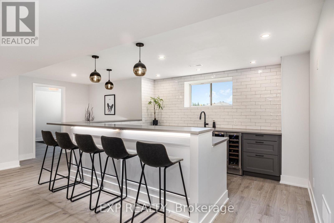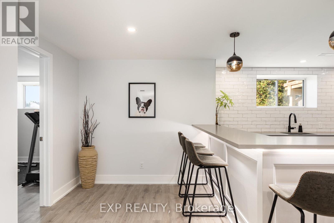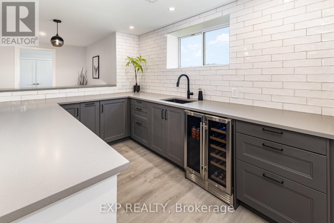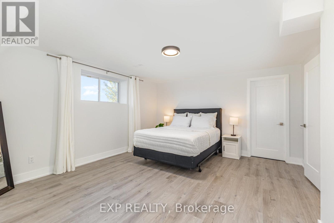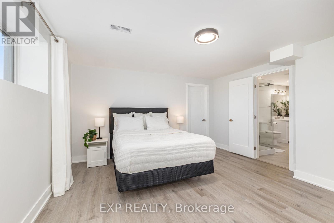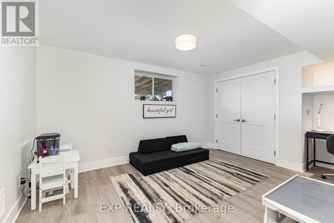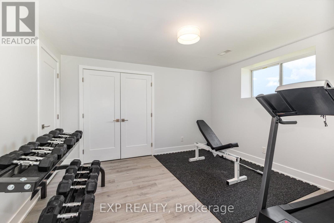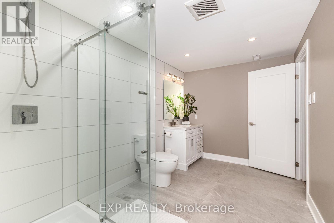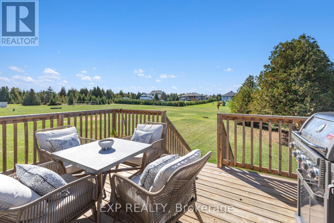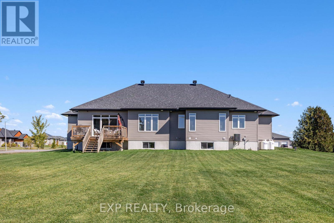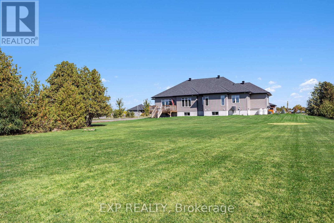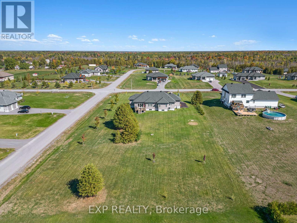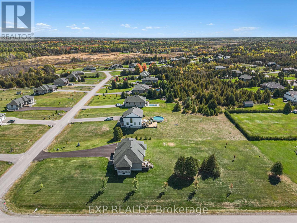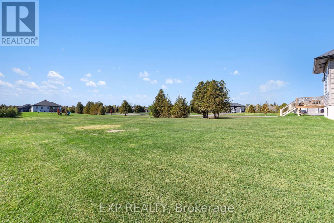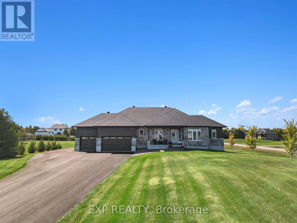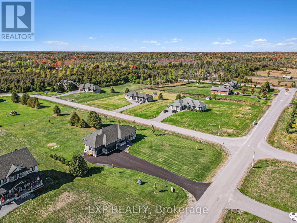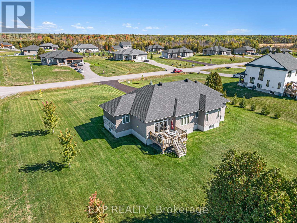145 Harold Jones Way Beckwith, Ontario K0A 1B0
$1,120,000
BREATHTAKING IN BECKWTH! This Stunning 3+3 Bedroom, 4 Bathroom Bungalow Rests On A Landscaped 1.3 Acre Corner Lot, Offering Pride Of Ownership Throughout w/Modern Design & Thoughtful Functionality - Perfect For Families, Entertaining, Or Multi-Gen Living. Step Inside To A Large, Tiled Foyer That Immediately Impresses. Natural Light Pours In Through Oversized Windows W/Transoms, Highlighting The 9' Ceilings, Accent Walls And Carpet-Free Flooring Throughout. The Heart Of The Home Is A Seamless Open-Concept Space Where Upgraded Lighting, Clean Sightlines & Elevated Finishes Stand Out. A Designer Kitchen Anchors The Space, Complete W/Quartz Countertops, Timeless White Cabinetry, Stainless Steel Appliances, Wine Fridge, Decorative Backsplash & An Oversized Island W/Seating For 3. Nearby, The Living Area Features Built-In Shelving, A Cozy Fireplace W/Wood Mantel & Elegant Touches That Create The Perfect Place To Gather. The Private Office Just Off The Foyer Offers A Quiet Workspace Or Flex Room. Retreat To The Spacious Primary Suite Featuring A Large Walk-In Closet & Spa-Inspired 5Pc Ensuite W/Glass Shower & Soaker Tub. 2 Additional Bedrooms + Full Bath Complete The Main Level. Downstairs, The Fully Finished Lower Level Is An Entertainers Dream Showcasing A Custom Wet Bar W/Quartz Counters, Tile Backsplash, Wine Fridge, Seating For 8 & Stylish Shiplap Feature Wall. 3 Additional Bedrooms & A Beautifully Finished Bath Provide Incredible Flexibility For Guests, Teens Or Extended Family. Outside, Enjoy A Covered Front Porch, Full Irrigation System And A Backyard That Is A Blank Canvas Awaiting Your Dream Oasis! Fully Insulated 3 Car Garage Completes The Package. Schedule Your Private Viewing Of This Exceptional Mackie Built, Canadian Model Home Located In A Quiet, Established Neighbourhood Minutes From Top-Rated Schools, Everyday Amenities & Endless Recreation. This Is The Home You Have Been Waiting For! (id:19720)
Property Details
| MLS® Number | X12441193 |
| Property Type | Single Family |
| Community Name | 910 - Beckwith Twp |
| Equipment Type | Water Heater, Water Heater - Tankless |
| Features | Carpet Free |
| Parking Space Total | 9 |
| Rental Equipment Type | Water Heater, Water Heater - Tankless |
| Structure | Deck |
Building
| Bathroom Total | 4 |
| Bedrooms Above Ground | 3 |
| Bedrooms Below Ground | 3 |
| Bedrooms Total | 6 |
| Age | 0 To 5 Years |
| Amenities | Fireplace(s) |
| Appliances | Garage Door Opener Remote(s), Dishwasher, Dryer, Garage Door Opener, Hood Fan, Microwave, Stove, Washer, Water Softener, Window Coverings, Refrigerator |
| Architectural Style | Bungalow |
| Basement Development | Finished |
| Basement Type | Full (finished) |
| Construction Style Attachment | Detached |
| Cooling Type | Central Air Conditioning |
| Exterior Finish | Brick Facing, Vinyl Siding |
| Fireplace Present | Yes |
| Fireplace Total | 1 |
| Foundation Type | Poured Concrete |
| Half Bath Total | 1 |
| Heating Fuel | Propane |
| Heating Type | Forced Air |
| Stories Total | 1 |
| Size Interior | 1,500 - 2,000 Ft2 |
| Type | House |
| Utility Water | Drilled Well |
Parking
| Attached Garage | |
| Garage | |
| Inside Entry |
Land
| Acreage | No |
| Landscape Features | Lawn Sprinkler |
| Sewer | Septic System |
| Size Depth | 346 Ft |
| Size Frontage | 163 Ft ,10 In |
| Size Irregular | 163.9 X 346 Ft |
| Size Total Text | 163.9 X 346 Ft |
| Zoning Description | R |
Rooms
| Level | Type | Length | Width | Dimensions |
|---|---|---|---|---|
| Lower Level | Recreational, Games Room | 7.55 m | 5.7 m | 7.55 m x 5.7 m |
| Lower Level | Bedroom | 4.24 m | 4.07 m | 4.24 m x 4.07 m |
| Lower Level | Bedroom | 5.08 m | 3.14 m | 5.08 m x 3.14 m |
| Lower Level | Bedroom | 3.69 m | 3.39 m | 3.69 m x 3.39 m |
| Lower Level | Utility Room | 7.56 m | 3.62 m | 7.56 m x 3.62 m |
| Lower Level | Den | 2.2 m | 1.83 m | 2.2 m x 1.83 m |
| Lower Level | Bathroom | 3.81 m | 2.3 m | 3.81 m x 2.3 m |
| Main Level | Foyer | 2.4 m | 2.23 m | 2.4 m x 2.23 m |
| Main Level | Bathroom | 2.86 m | 1.78 m | 2.86 m x 1.78 m |
| Main Level | Bathroom | 1.78 m | 1.55 m | 1.78 m x 1.55 m |
| Main Level | Living Room | 4.84 m | 4.14 m | 4.84 m x 4.14 m |
| Main Level | Dining Room | 5.6 m | 3.57 m | 5.6 m x 3.57 m |
| Main Level | Kitchen | 5.6 m | 4.18 m | 5.6 m x 4.18 m |
| Main Level | Primary Bedroom | 4.31 m | 3.99 m | 4.31 m x 3.99 m |
| Main Level | Bedroom 2 | 3.34 m | 3.14 m | 3.34 m x 3.14 m |
| Main Level | Bedroom 3 | 3.21 m | 3.07 m | 3.21 m x 3.07 m |
| Main Level | Office | 3.26 m | 2.93 m | 3.26 m x 2.93 m |
| Main Level | Laundry Room | 2.45 m | 1.95 m | 2.45 m x 1.95 m |
| Main Level | Bathroom | 3.93 m | 3.22 m | 3.93 m x 3.22 m |
Utilities
| Cable | Installed |
| Electricity | Installed |
https://www.realtor.ca/real-estate/28943595/145-harold-jones-way-beckwith-910-beckwith-twp
Contact Us
Contact us for more information

Dimitrios Kalogeropoulos
Broker
www.agentdk.com/
www.facebook.com/AgentDKTeam
x.com/AgentDK_eXp
ca.linkedin.com/in/agentdk/
101-200 Glenroy Gilbert Drive
Ottawa, Ontario K2J 5W2
(866) 530-7737
(647) 849-3180
exprealty.ca/


