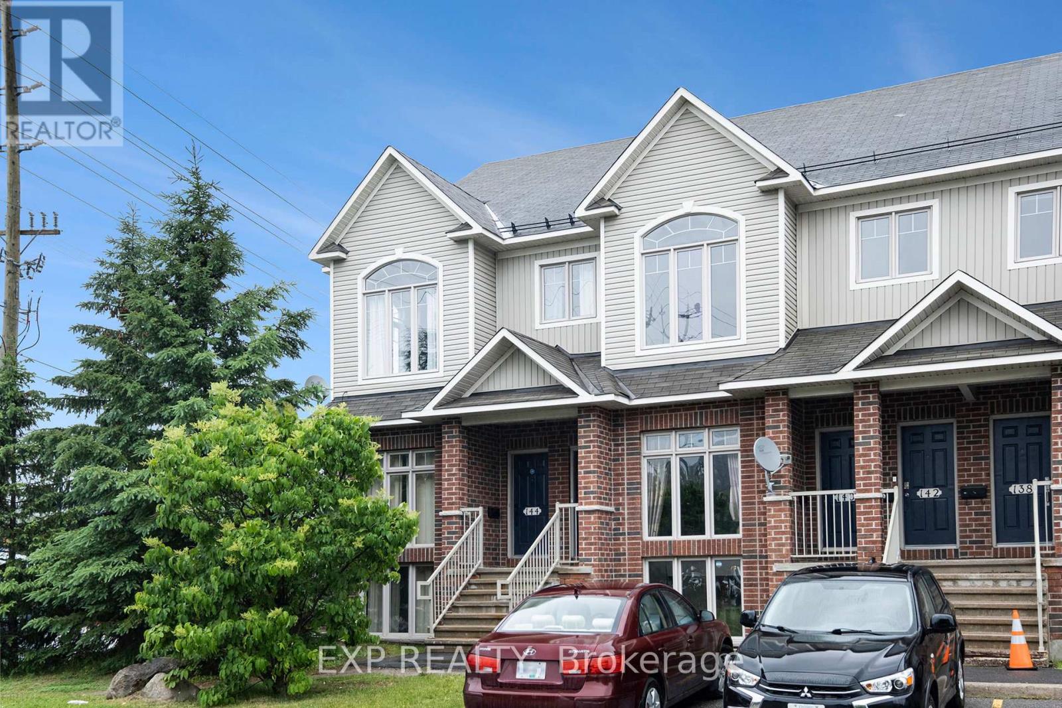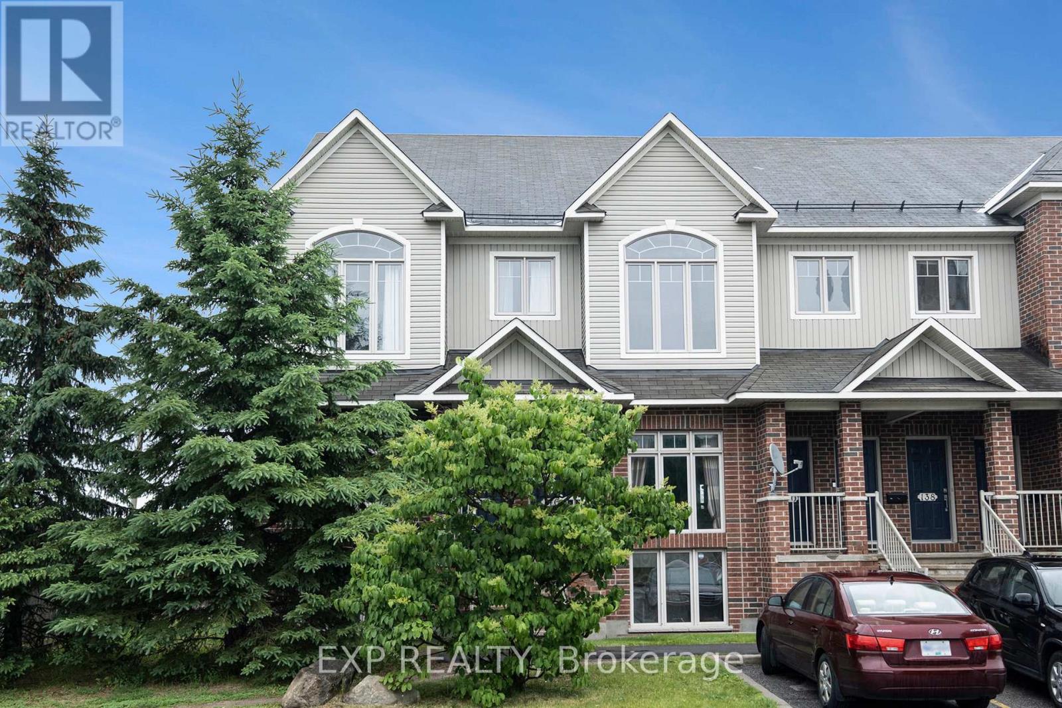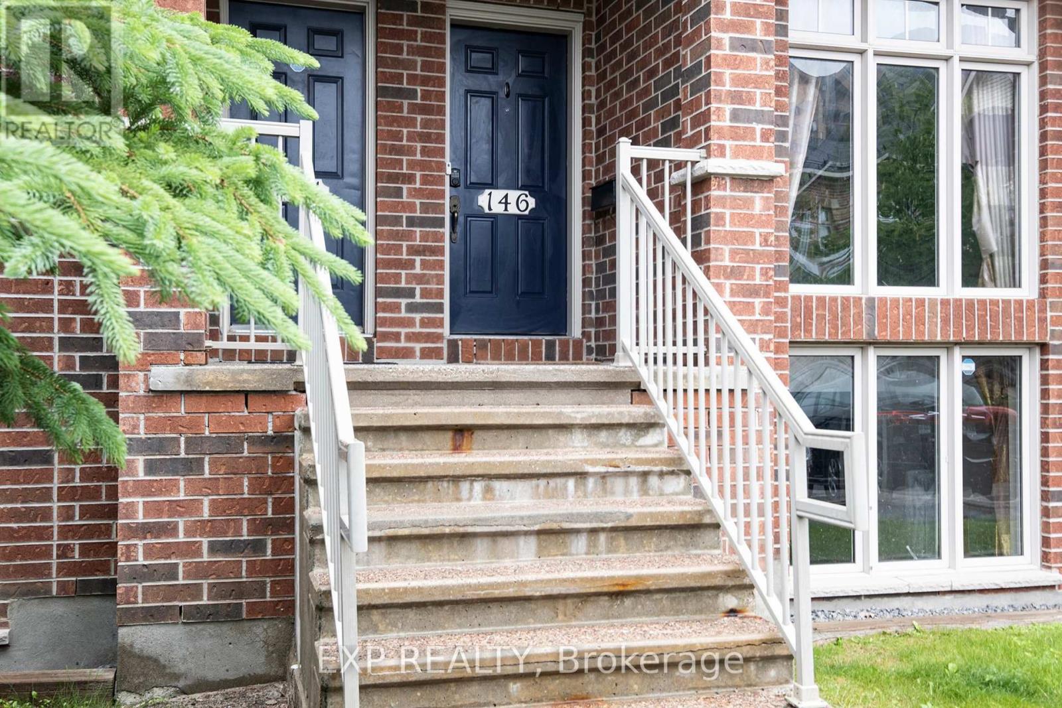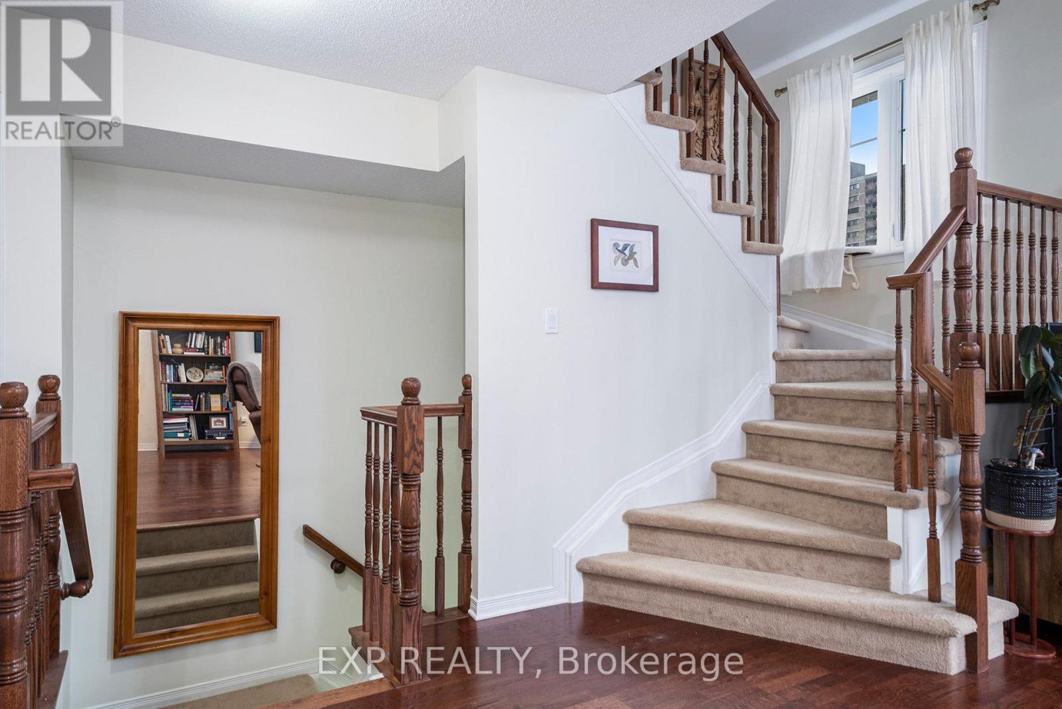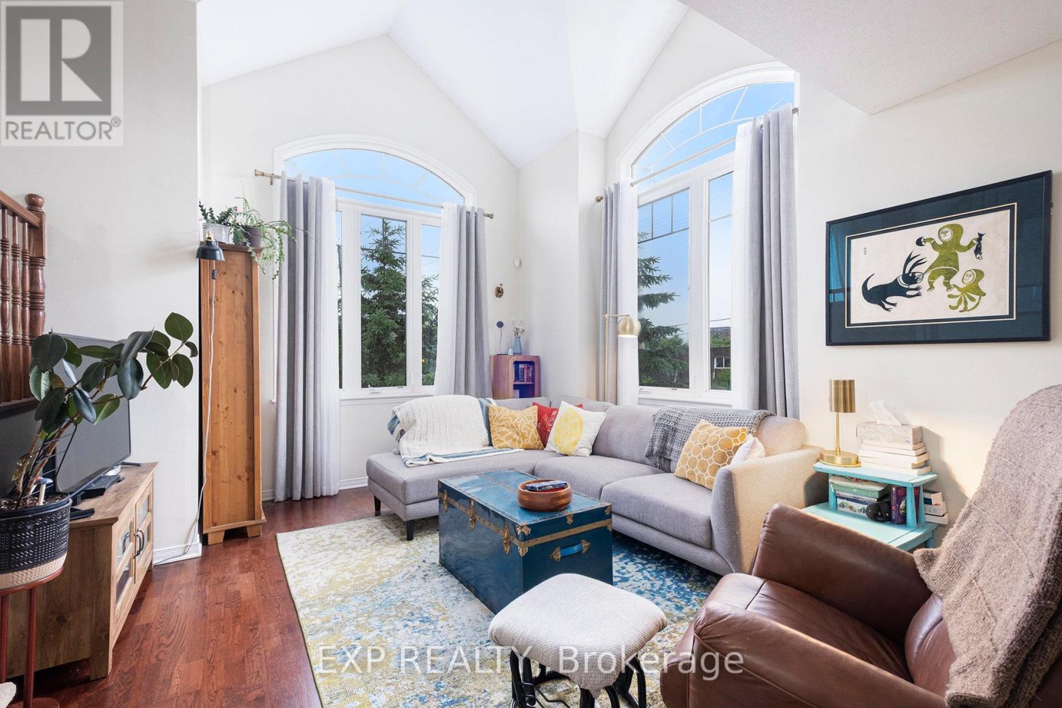146 - 1512 Walkley Road W Ottawa, Ontario K1V 2G5
$425,000Maintenance, Insurance, Water
$425 Monthly
Maintenance, Insurance, Water
$425 MonthlyWelcome to 146 -1512 Walkley Road. Beautifully Maintained End Unit, Upper Level, 2 Bed, 2 Bath Condo Townhome offering stylish, low-maintenance living in a convenient and connected location. This bright and spacious home features vaulted ceilings on the main floor, large windows, and a thoughtful layout that maximizes natural light and functionality. Step inside to find elegant hardwood flooring, an open-concept living and dining area, and a well-appointed kitchen complete with wood cabinets, stainless steel appliances, and ample storage and prep space. Enjoy your morning coffee or evening breeze on the private main floor balcony, ideal for quiet relaxation or entertaining. Upstairs, the primary bedroom offers a true retreat, featuring its own private balcony, a 4-piece ensuite bath, and a walk-in closet. An additional open area on the second level provides a perfect space for a home office, reading nook, or study area, ideal for todays work-from-home lifestyle. Additional features include in-unit laundry conveniently located on the main floor, modern finishes throughout, and pride of ownership that is evident in every detail of this superbly maintained home. Located in a central and vibrant neighbourhood, you're just minutes from parks, the Rideau River, universities, shopping centers, and local amenities. Whether you're a first-time buyer, downsizer, professional, or investor, this home offers comfort, convenience, and lifestyle in one complete package. Don't miss your chance to call this beautiful townhome your own book your showing today! (id:19720)
Property Details
| MLS® Number | X12240370 |
| Property Type | Single Family |
| Community Name | 3804 - Heron Gate/Industrial Park |
| Community Features | Pet Restrictions |
| Features | Balcony |
| Parking Space Total | 1 |
Building
| Bathroom Total | 2 |
| Bedrooms Above Ground | 2 |
| Bedrooms Total | 2 |
| Appliances | Dishwasher, Dryer, Hood Fan, Microwave, Stove, Washer, Window Coverings, Refrigerator |
| Cooling Type | Central Air Conditioning |
| Exterior Finish | Brick, Vinyl Siding |
| Foundation Type | Poured Concrete |
| Half Bath Total | 1 |
| Heating Fuel | Natural Gas |
| Heating Type | Forced Air |
| Stories Total | 2 |
| Size Interior | 1,200 - 1,399 Ft2 |
| Type | Row / Townhouse |
Parking
| No Garage |
Land
| Acreage | No |
Rooms
| Level | Type | Length | Width | Dimensions |
|---|---|---|---|---|
| Second Level | Office | 6 m | 4.7 m | 6 m x 4.7 m |
| Second Level | Primary Bedroom | 4.08 m | 3.75 m | 4.08 m x 3.75 m |
| Second Level | Bedroom | 4.12 m | 2.79 m | 4.12 m x 2.79 m |
| Second Level | Bathroom | 2.83 m | 1.6 m | 2.83 m x 1.6 m |
| Main Level | Foyer | 1.01 m | 1.01 m | 1.01 m x 1.01 m |
| Main Level | Dining Room | 5.28 m | 2.29 m | 5.28 m x 2.29 m |
| Main Level | Living Room | 5.4 m | 4.95 m | 5.4 m x 4.95 m |
| Main Level | Kitchen | 5.04 m | 3.79 m | 5.04 m x 3.79 m |
| Main Level | Laundry Room | 1.74 m | 0.86 m | 1.74 m x 0.86 m |
| Main Level | Bathroom | 1.56 m | 1.38 m | 1.56 m x 1.38 m |
| Main Level | Den | 2.73 m | 1.34 m | 2.73 m x 1.34 m |
Contact Us
Contact us for more information

Dimitrios Kalogeropoulos
Broker
www.agentdk.com/
www.facebook.com/AgentDKTeam
x.com/AgentDK_eXp
ca.linkedin.com/in/agentdk/
101-200 Glenroy Gilbert Drive
Ottawa, Ontario K2J 5W2
(866) 530-7737
(647) 849-3180
exprealty.ca/

Danielle Grenon
Salesperson
101-200 Glenroy Gilbert Drive
Ottawa, Ontario K2J 5W2
(866) 530-7737
(647) 849-3180
exprealty.ca/


