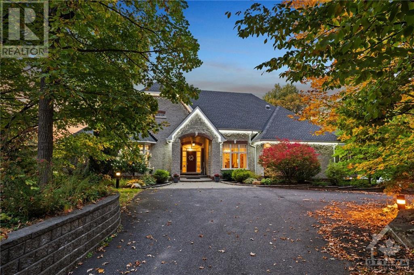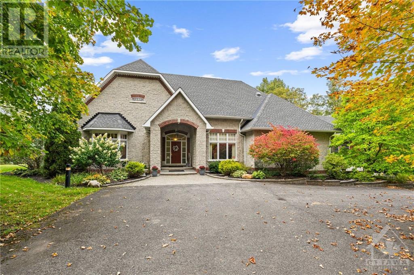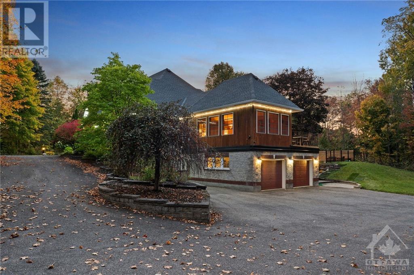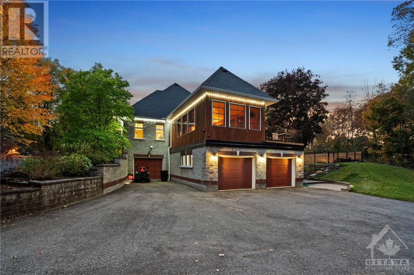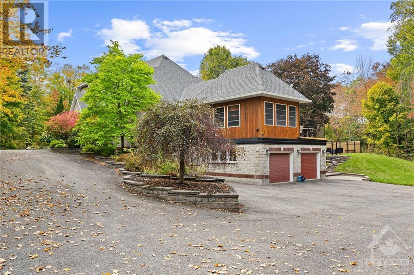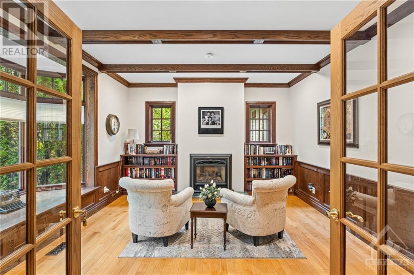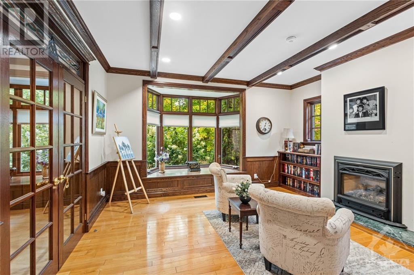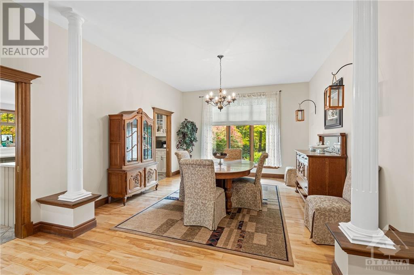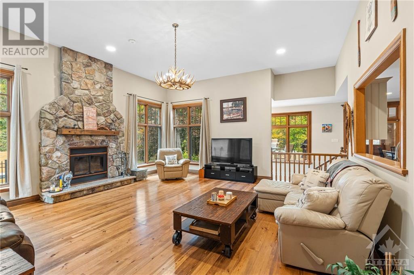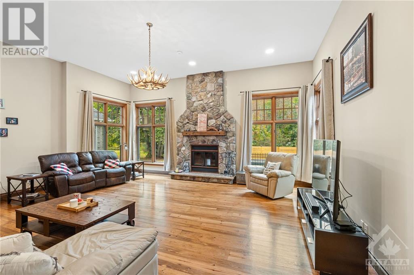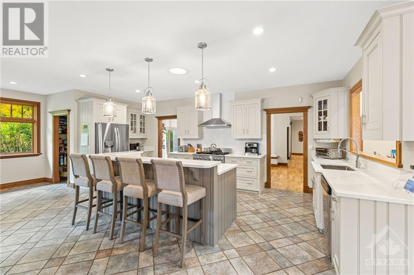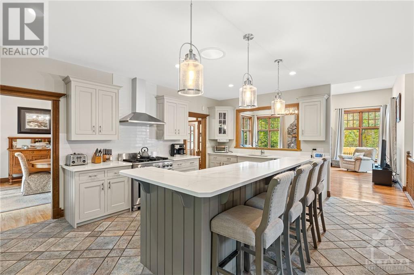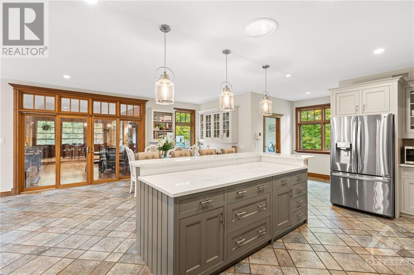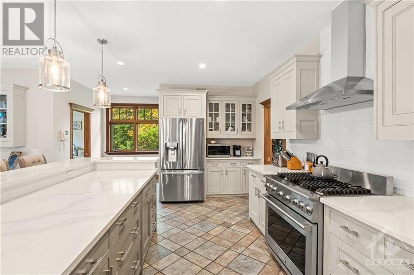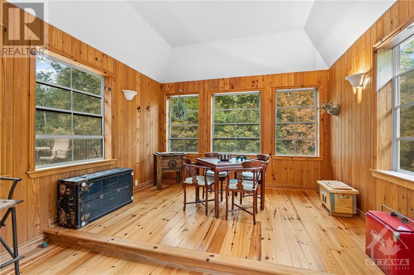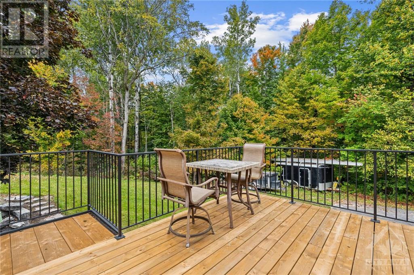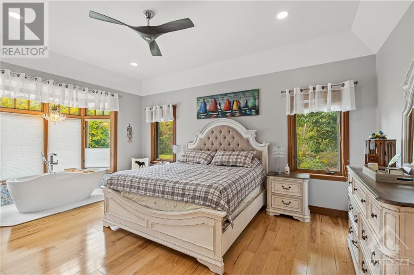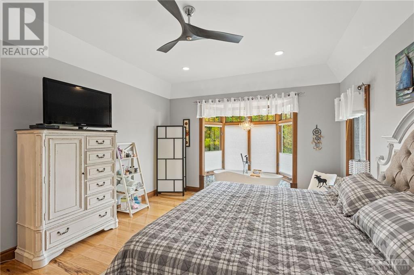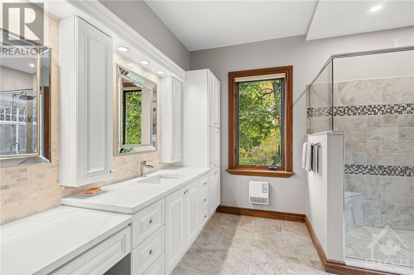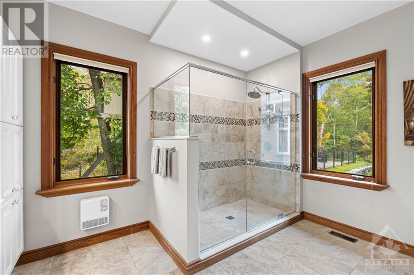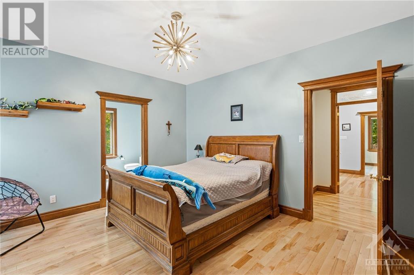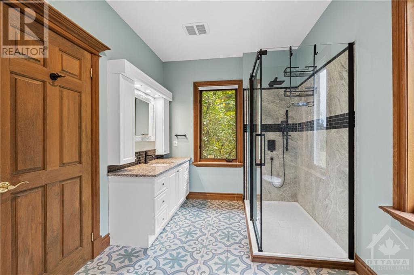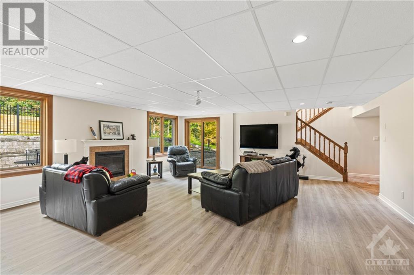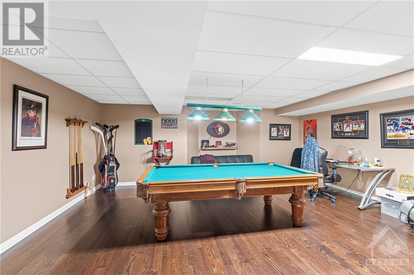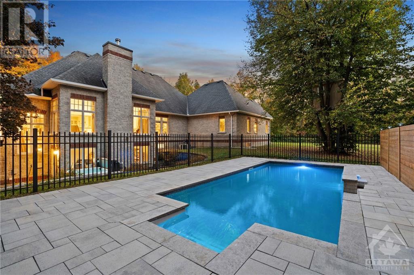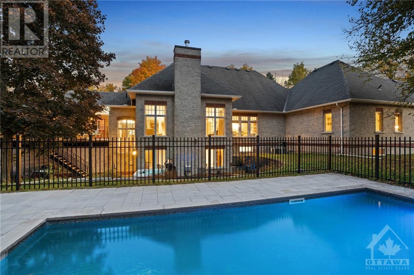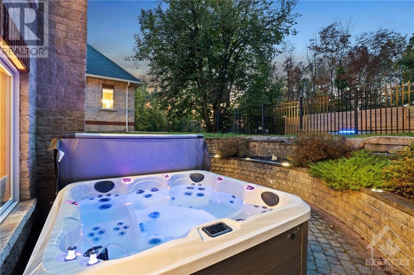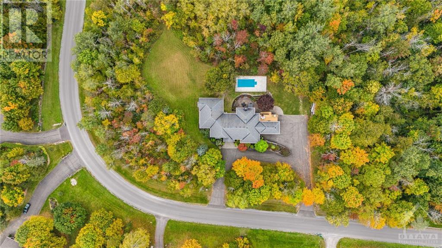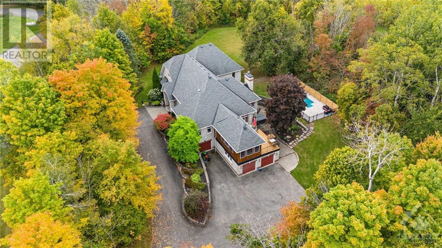1465 Squire Drive Ottawa, Ontario K4M 1B8
$2,169,000
This prestigious walkout bungalow is situated on a private 2+ acre corner lot surrounded by mature trees, in Rideau Forest. Featuring 5 bedrms, 4 bathrms, this home is amplified by a well-maintained backyard w/ a stone patio, and brand new in-ground pool & hot tub. Off the foyer, you are welcomed to a sophisticated den w/ double French doors, alcove windows, a gas fireplace & gorgeous wood ceiling beams. The kitchen offers a large 2-tier island, a separate eating nook, custom cabinetry, granite countertops, radiant heated flooring & a pantry overlooking the family room & wood burning fireplace. A home office, formal dining room and a bright & inviting 3-season sunroom w/ vaulted ceilings & pine wood walls and large deck. The primary suite includes an ensuite w/ heated floors and walk-in closet. Expansive lower level features 2 bedrooms, 3 pce bath w/ heated floors & a heated towel rack, along w/ 2 large rec areas with a 3rd fireplace & direct access to the backyard & 3-car garage. (id:19720)
Property Details
| MLS® Number | 1363551 |
| Property Type | Single Family |
| Neigbourhood | Rideau Forest |
| Amenities Near By | Airport, Golf Nearby, Recreation Nearby |
| Community Features | Family Oriented |
| Features | Corner Site, Automatic Garage Door Opener |
| Parking Space Total | 10 |
| Pool Type | Inground Pool |
| Road Type | Paved Road |
| Structure | Deck |
Building
| Bathroom Total | 4 |
| Bedrooms Above Ground | 3 |
| Bedrooms Below Ground | 2 |
| Bedrooms Total | 5 |
| Appliances | Refrigerator, Dishwasher, Dryer, Stove, Washer, Hot Tub |
| Architectural Style | Bungalow |
| Basement Development | Finished |
| Basement Type | Full (finished) |
| Constructed Date | 1999 |
| Construction Style Attachment | Detached |
| Cooling Type | Central Air Conditioning |
| Exterior Finish | Stone, Wood |
| Fireplace Present | Yes |
| Fireplace Total | 3 |
| Flooring Type | Hardwood, Laminate, Tile |
| Foundation Type | Poured Concrete |
| Half Bath Total | 1 |
| Heating Fuel | Natural Gas |
| Heating Type | Forced Air, Radiant Heat |
| Stories Total | 1 |
| Type | House |
| Utility Water | Drilled Well |
Parking
| Attached Garage | |
| Inside Entry |
Land
| Acreage | No |
| Land Amenities | Airport, Golf Nearby, Recreation Nearby |
| Sewer | Septic System |
| Size Depth | 320 Ft ,11 In |
| Size Frontage | 637 Ft ,11 In |
| Size Irregular | 637.94 Ft X 320.94 Ft |
| Size Total Text | 637.94 Ft X 320.94 Ft |
| Zoning Description | Residential |
Rooms
| Level | Type | Length | Width | Dimensions |
|---|---|---|---|---|
| Lower Level | 3pc Bathroom | 11'1" x 7'7" | ||
| Lower Level | Recreation Room | 61'2" x 20'8" | ||
| Lower Level | Games Room | 19'6" x 17'3" | ||
| Lower Level | Bedroom | 25'7" x 13'11" | ||
| Lower Level | Bedroom | 17'2" x 14'3" | ||
| Main Level | Foyer | 14'11" x 14'10" | ||
| Main Level | Den | 15'3" x 13'5" | ||
| Main Level | 2pc Bathroom | 6'3" x 6'3" | ||
| Main Level | Bedroom | 14'1" x 12'7" | ||
| Main Level | 3pc Ensuite Bath | 13'0" x 8'1" | ||
| Main Level | Bedroom | 14'3" x 11'11" | ||
| Main Level | Primary Bedroom | 24'1" x 14'1" | ||
| Main Level | 4pc Ensuite Bath | 10'11" x 9'7" | ||
| Main Level | Office | 16'2" x 11'11" | ||
| Main Level | Living Room | 22'7" x 19'11" | ||
| Main Level | Kitchen | 23'0" x 19'10" | ||
| Main Level | Dining Room | 21'3" x 13'11" | ||
| Main Level | Sunroom | 28'6" x 12'10" |
https://www.realtor.ca/real-estate/26130925/1465-squire-drive-ottawa-rideau-forest
Interested?
Contact us for more information

Christopher Lacharity
Salesperson
www.chrislacharity.com/
5582 Manotick Main Street
Ottawa, Ontario K4M 1E2
(613) 695-6065
(613) 695-6462
ottawacentral.evrealestate.com/


