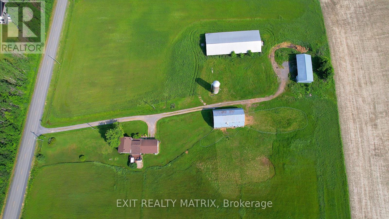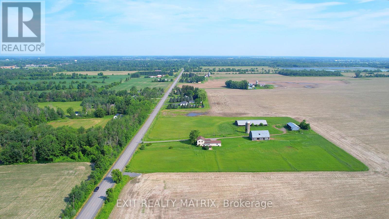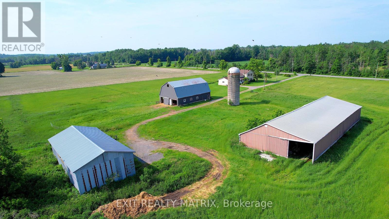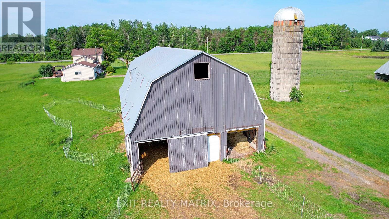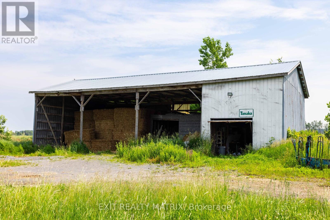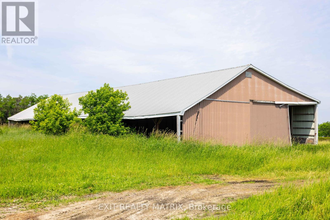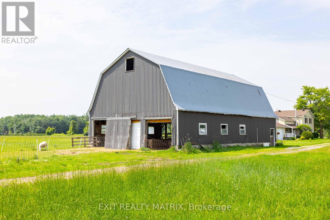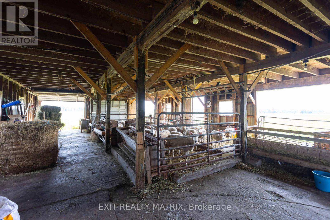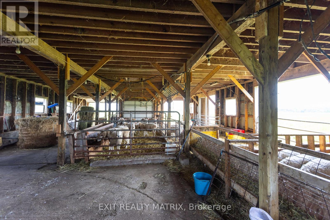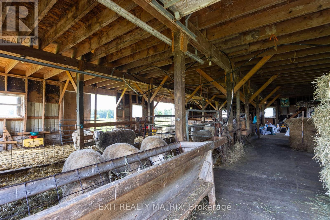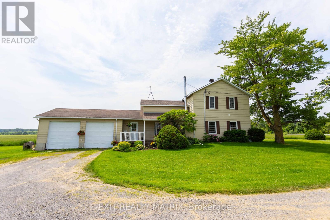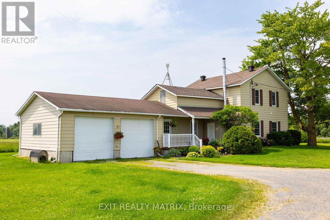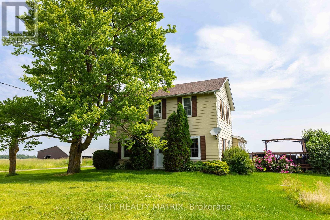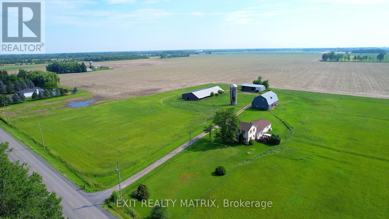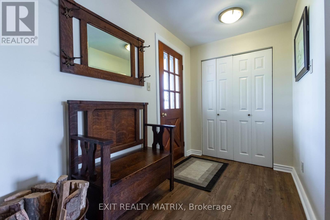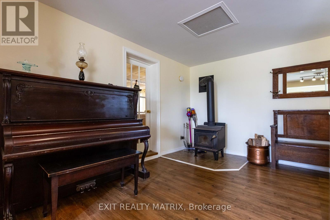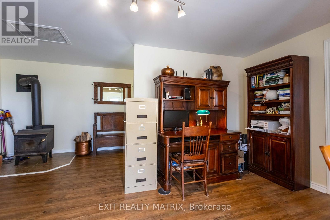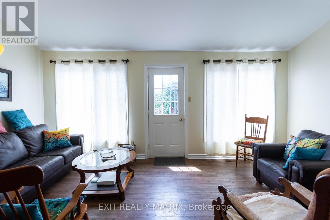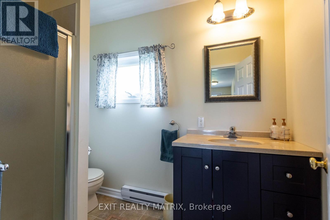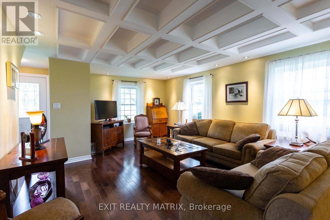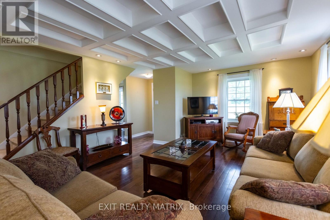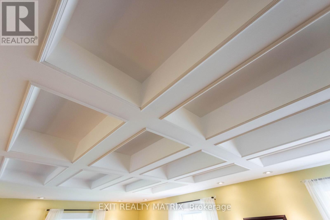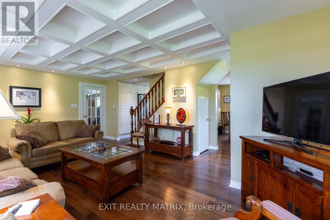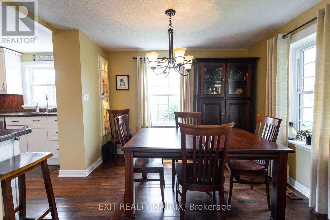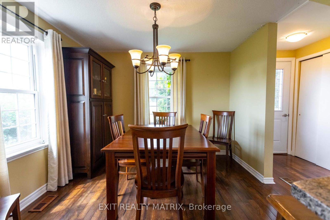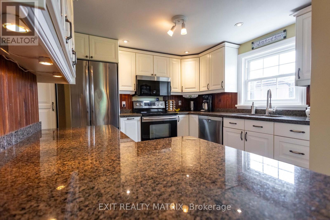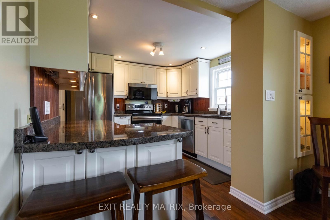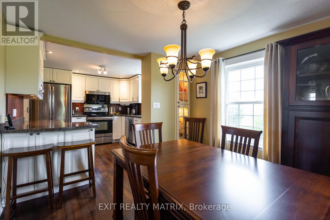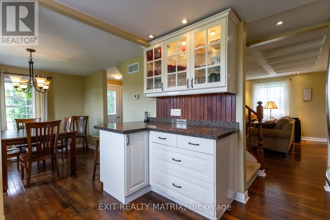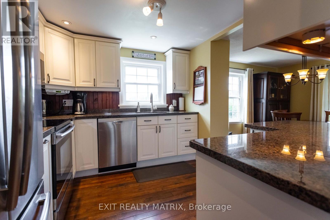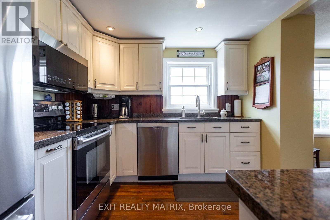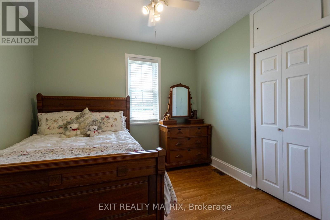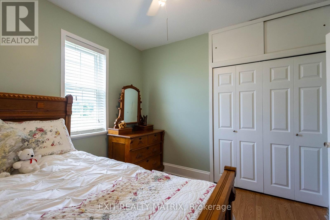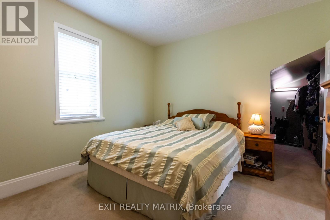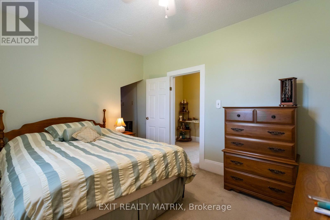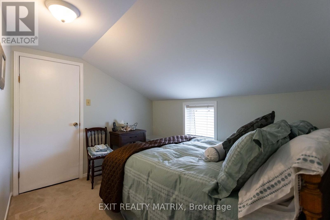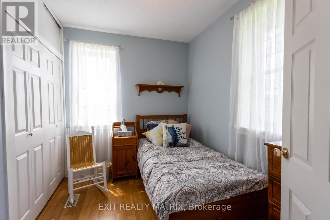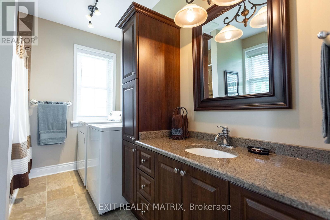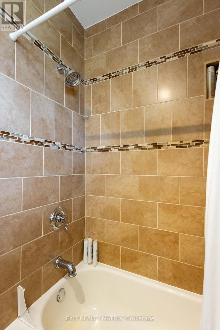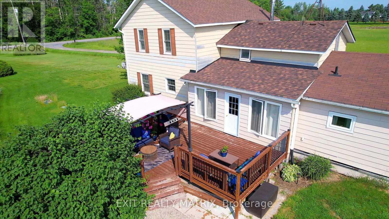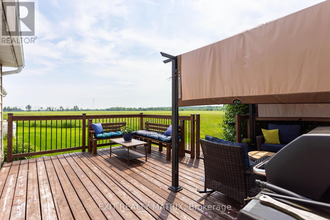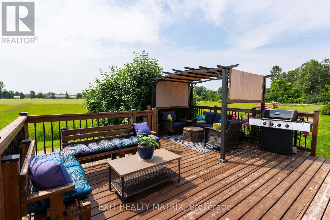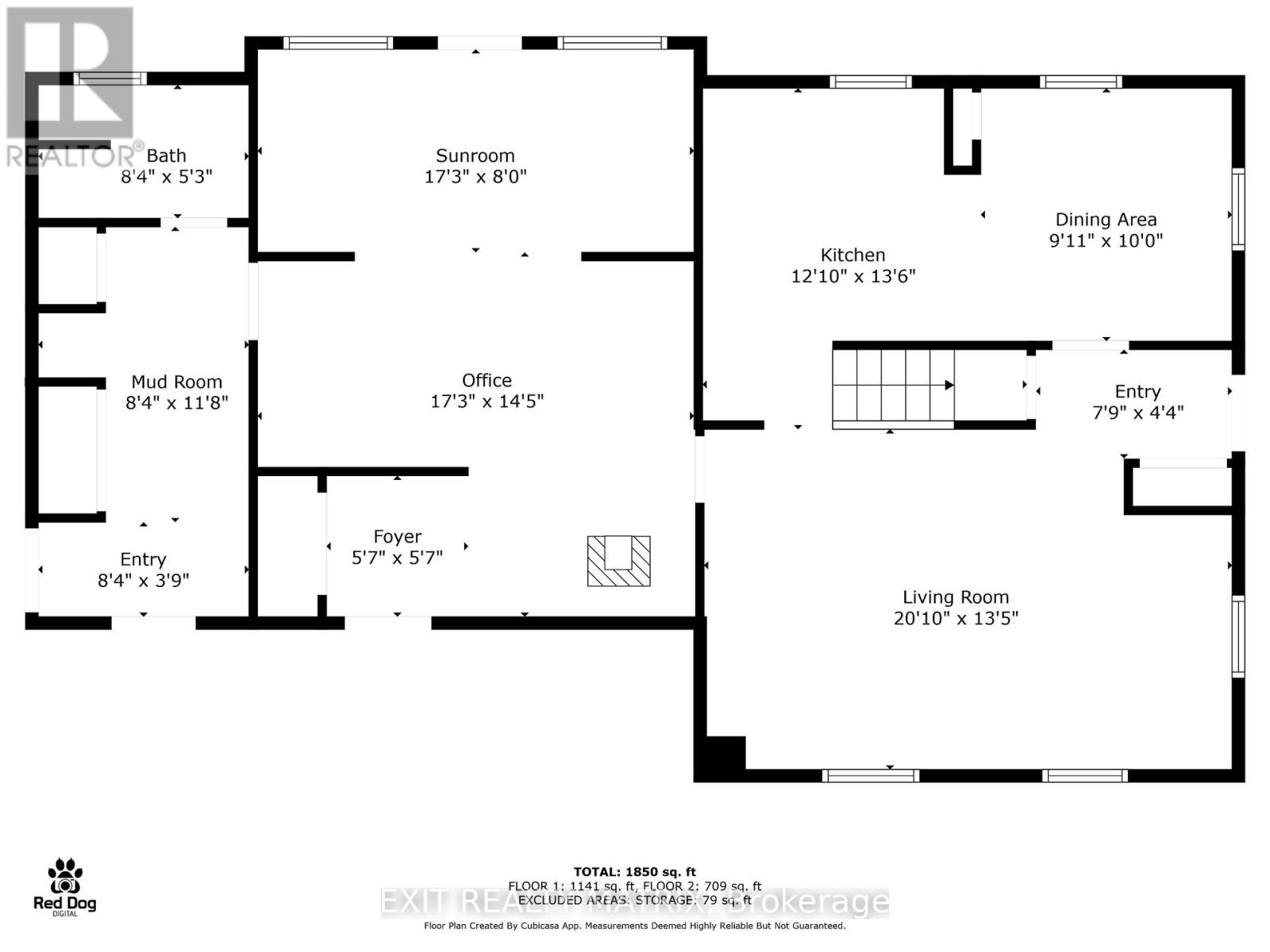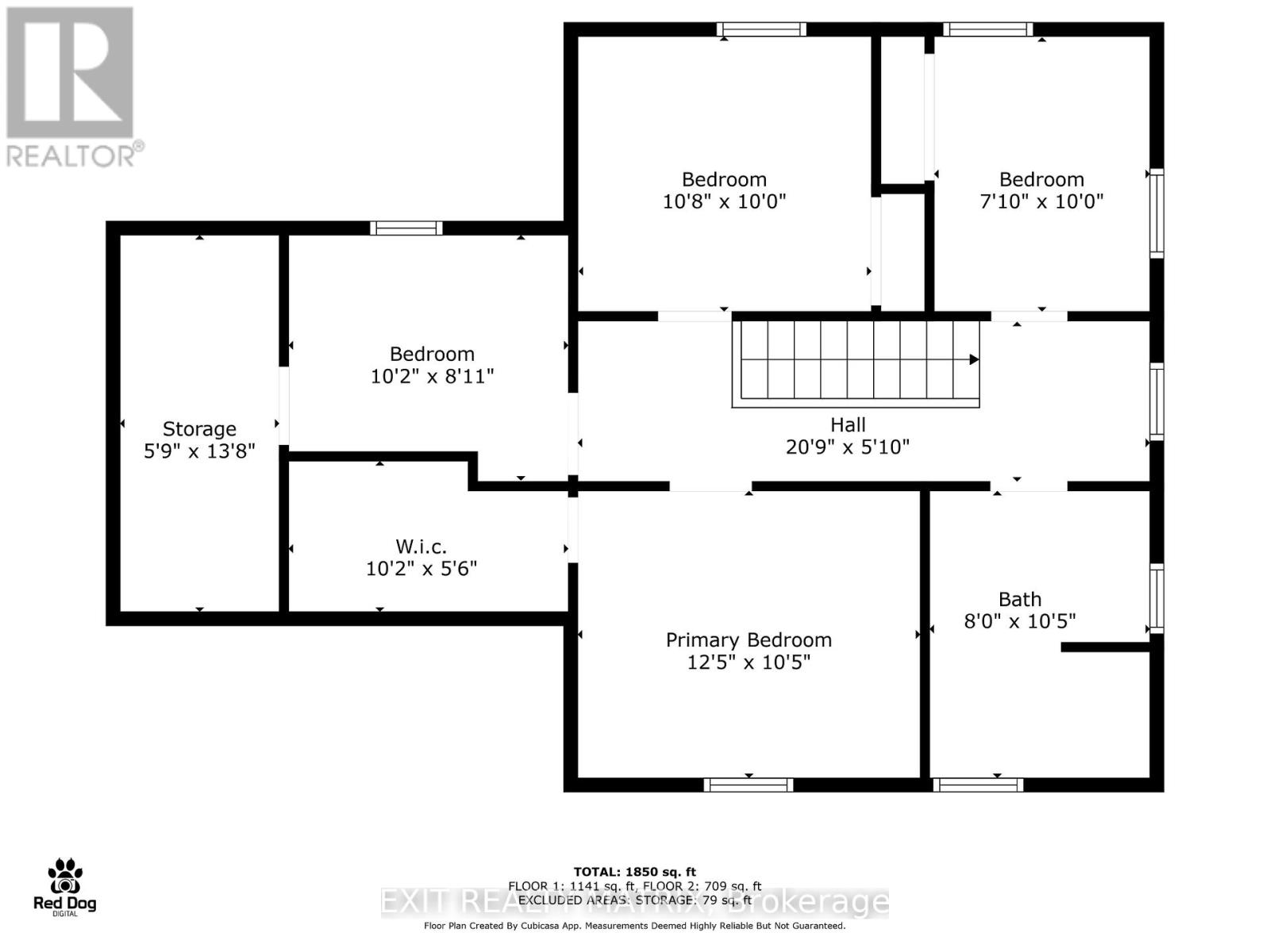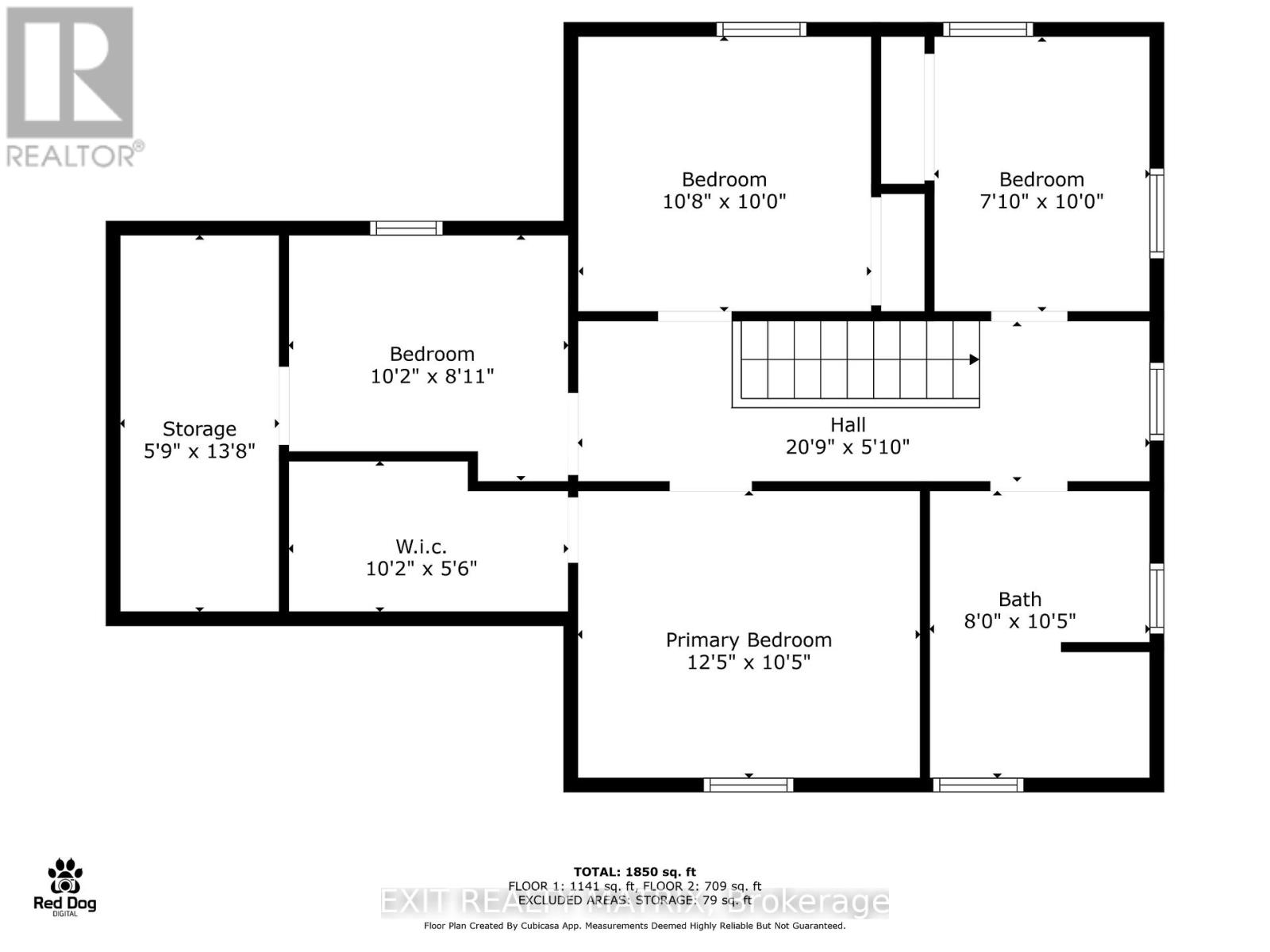1467 Wade Road Russell, Ontario K4R 1E5
$939,900
Dreaming of a hobby farm just minutes from town! Whether you're dreaming of having a small farm or business venture, raising your children in fresh country air, or simply living with more space and serenity, this property makes it possible. The warm and welcoming 2-storey century home has been updated for comfort and character. This property offers over 7 acres of versatile farmland, equipped with three steel outbuildings designed to bring your rural vision to life. The impressive 2-storey barn (10 foot ceilings, water & hydro) is perfect for housing horses, sheep, or cattle. A 30x60 implement shed with tool shop and hydro makes equipment storage and maintenance easy, while the expansive 51x120 pole barn (with water & hydro) provides endless possibilities for livestock, hay storage, large-scale hobbies or commercial ventures. With its robust infrastructure, this property is ready to support everything from small-scale farming to a larger agricultural or commercial venture. At the heart of the acreage is a well-cared-for and updated century farmhouse offering 4 bedrooms and 2 bathrooms. Inside, you'll find a spacious layout with distinct living, dining, and family rooms, alongside a modern kitchen finished with granite countertops and stainless steel appliances. The primary suite includes a generous walk-in closet. Practical and major upgrades ensure peace of mind: septic system (2015), furnace (2021), electrical panel with generator pony panel (2021), and roof (2021 & 2022). An oversized double-car garage with 9 foot doors adds convenience and functionality.This property blends charm, practicality, and opportunity, whether you're an experienced farmer, hobbyist, or simply looking for a rural lifestyle with room to grow. Move-in ready and farm-ready, this is your chance to create the country life you've been dreaming of close to schools, recreational facilities and two bustling villages. Book your showing today! (id:19720)
Property Details
| MLS® Number | X12392664 |
| Property Type | Agriculture |
| Community Name | 603 - Russell Twp |
| Farm Type | Farm |
| Parking Space Total | 20 |
| Structure | Deck, Barn, Barn, Barn |
Building
| Bathroom Total | 2 |
| Bedrooms Above Ground | 4 |
| Bedrooms Total | 4 |
| Age | 100+ Years |
| Amenities | Fireplace(s) |
| Appliances | Water Purifier, Dishwasher, Dryer, Stove, Washer, Refrigerator |
| Basement Development | Unfinished |
| Basement Type | N/a (unfinished) |
| Cooling Type | Window Air Conditioner |
| Exterior Finish | Steel |
| Fireplace Present | Yes |
| Fireplace Total | 1 |
| Foundation Type | Stone |
| Heating Fuel | Propane |
| Heating Type | Forced Air |
| Stories Total | 2 |
| Size Interior | 1,500 - 2,000 Ft2 |
| Utility Water | Drilled Well |
Parking
| Attached Garage | |
| Garage | |
| Inside Entry |
Land
| Acreage | Yes |
| Sewer | Septic System |
| Size Depth | 603 Ft ,8 In |
| Size Frontage | 540 Ft |
| Size Irregular | 540 X 603.7 Ft |
| Size Total Text | 540 X 603.7 Ft|5 - 9.99 Acres |
| Zoning Description | Residential A2 |
Rooms
| Level | Type | Length | Width | Dimensions |
|---|---|---|---|---|
| Second Level | Primary Bedroom | 3.78 m | 3.175 m | 3.78 m x 3.175 m |
| Second Level | Bedroom 2 | 3.098 m | 2.717 m | 3.098 m x 2.717 m |
| Second Level | Bedroom 3 | 3.52 m | 3.048 m | 3.52 m x 3.048 m |
| Second Level | Bedroom 4 | 2.83 m | 3.048 m | 2.83 m x 3.048 m |
| Main Level | Living Room | 6.35 m | 3.78 m | 6.35 m x 3.78 m |
| Main Level | Kitchen | 3.91 m | 4.44 m | 3.91 m x 4.44 m |
| Main Level | Dining Room | 3.022 m | 3.048 m | 3.022 m x 3.048 m |
| Main Level | Family Room | 5.257 m | 2.438 m | 5.257 m x 2.438 m |
| Main Level | Office | 5.25 m | 4.39 m | 5.25 m x 4.39 m |
| Main Level | Mud Room | 2.54 m | 3.556 m | 2.54 m x 3.556 m |
Utilities
| Cable | Available |
| Electricity | Installed |
https://www.realtor.ca/real-estate/28838488/1467-wade-road-russell-603-russell-twp
Contact Us
Contact us for more information

Justin Wrigley
Broker
www.wrigleyteam.ca/
www.facebook.com/thetessierteam
twitter.com/tessierteam
ca.linkedin.com/pub/justin-wrigley/25/2a2/264
785 Notre Dame St, Po Box 1345
Embrun, Ontario K0A 1W0
(613) 443-4300
(613) 443-5743
www.exitottawa.com/


