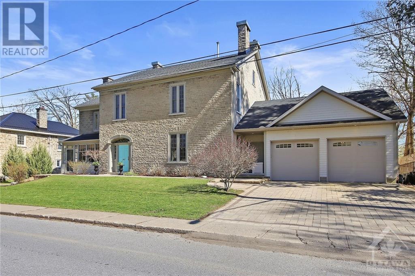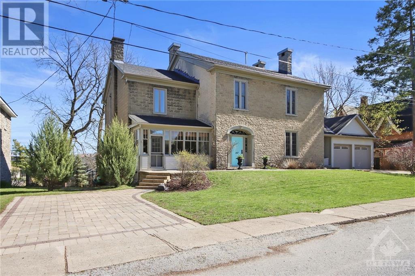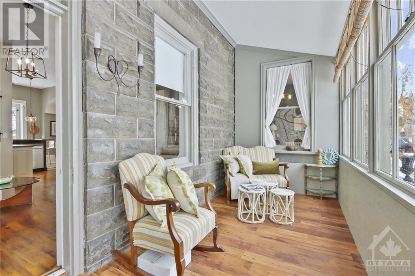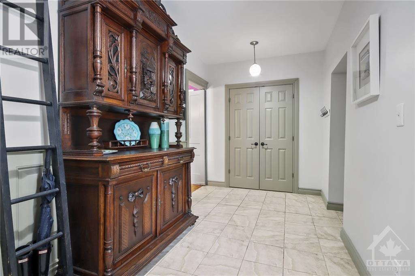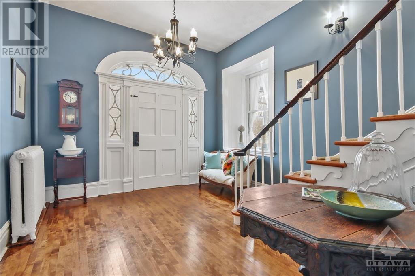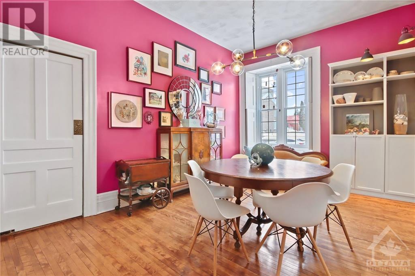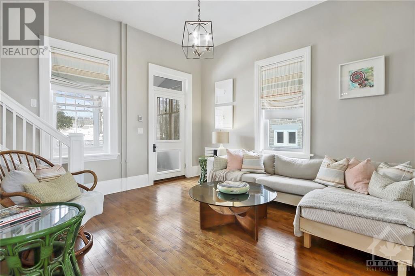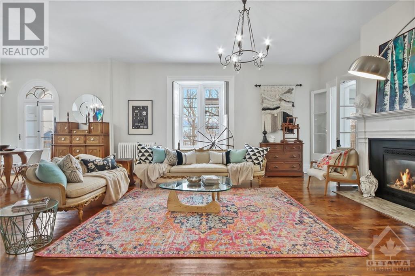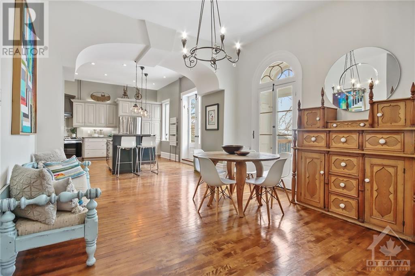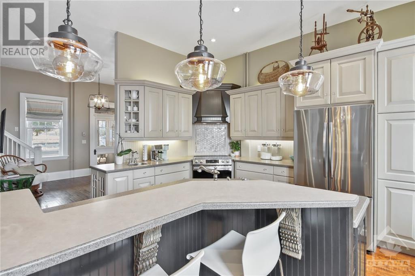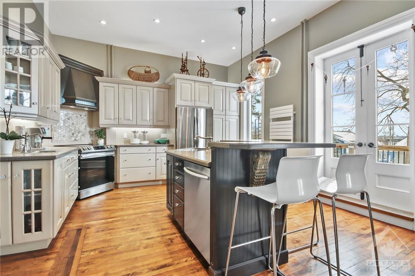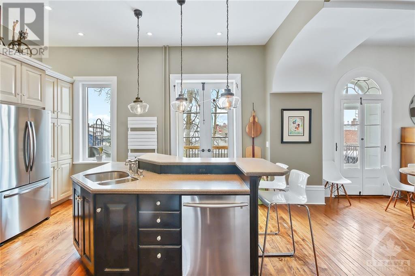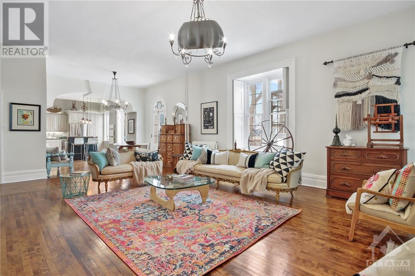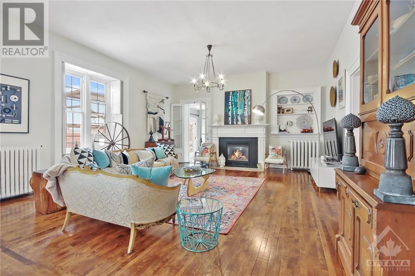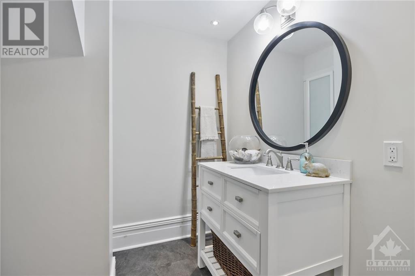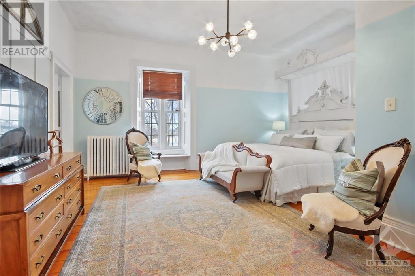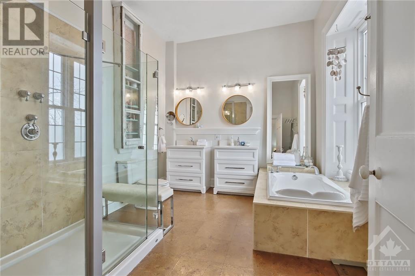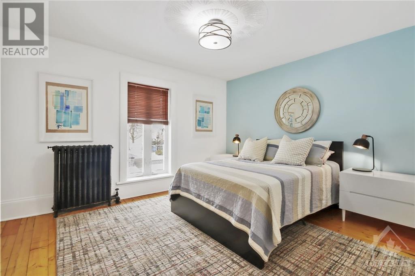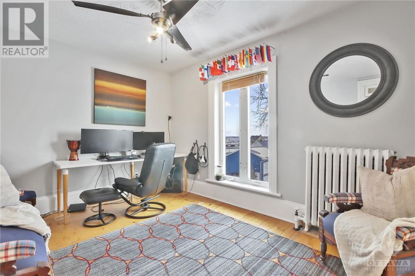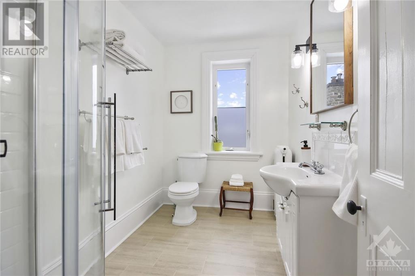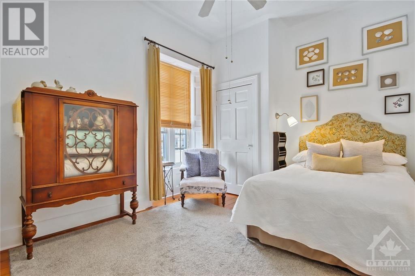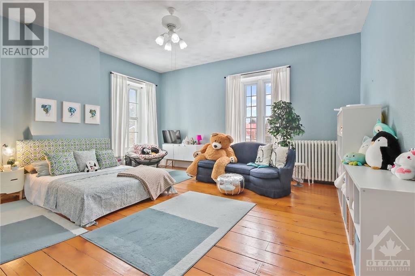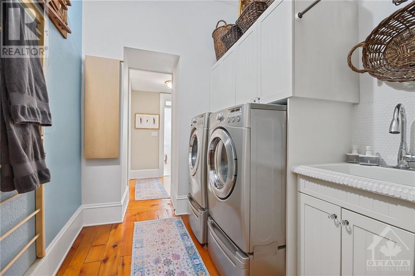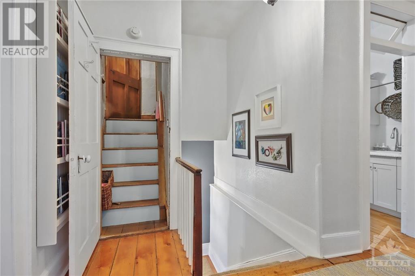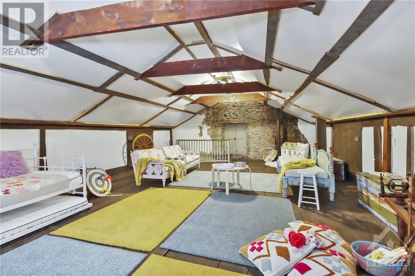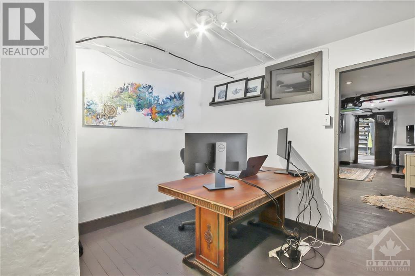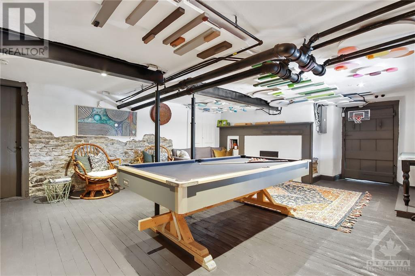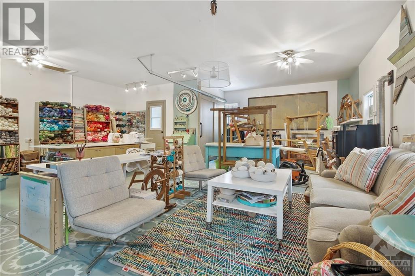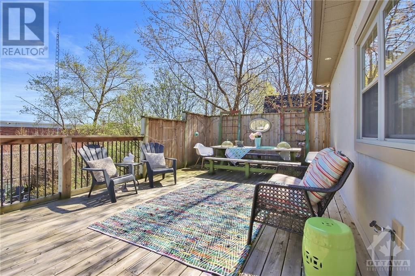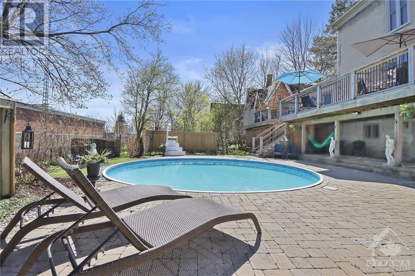147 Dibble Street W Prescott, Ontario K0E 1T0
$899,900
Lovingly renovated historic beauty, 5 Bed, 2.5 bath preserving its original splendour on the prettiest most sought after street. Magnificent foyer invites you, leading to dining rm & striking staircase to 2nd level. Rarely offered open concept layout; Great Rm, cozy FP, dinette & updated premium kitchen boasts island w/breakfast bar, pantry, pots & pans drawers, new SS appliances & Corian counters highlighted by chic backsplash. Living Rm w/access to sun porch & 2nd staircase. Primary Bed features walk-in clst w/built-ins, 5 pce luxurious Ensuite; 2 sinks in vanities & deep soaker tub. 4 secondary beds. Convenient 2nd flr laundry w/sink, hanging racks & cabinets. 3rd level family/flex space. Finished WALKOUT bsmt w/Rec rm, office & workshop, 58'x45' patio. 4 car heated garage. Private backyard oasis just 2 blocks to mighty St Lawrence River & Harbourfront: inground pool, patio, firepit, 80' deck spanning full back, fence, interlock drive. Walk to shops, restaurants & cafes. 24hr irrev (id:19720)
Property Details
| MLS® Number | 1385208 |
| Property Type | Single Family |
| Neigbourhood | Prescott |
| Amenities Near By | Golf Nearby, Shopping, Water Nearby |
| Features | Automatic Garage Door Opener |
| Parking Space Total | 7 |
| Pool Type | Inground Pool |
| Structure | Deck, Patio(s) |
Building
| Bathroom Total | 3 |
| Bedrooms Above Ground | 5 |
| Bedrooms Total | 5 |
| Appliances | Refrigerator, Dishwasher, Dryer, Stove, Washer |
| Basement Development | Partially Finished |
| Basement Features | Low |
| Basement Type | Full (partially Finished) |
| Constructed Date | 1834 |
| Construction Style Attachment | Detached |
| Cooling Type | Unknown |
| Exterior Finish | Stone |
| Fireplace Present | Yes |
| Fireplace Total | 1 |
| Fixture | Drapes/window Coverings |
| Flooring Type | Hardwood, Tile |
| Foundation Type | Stone |
| Half Bath Total | 1 |
| Heating Fuel | Natural Gas |
| Heating Type | Hot Water Radiator Heat, Radiant Heat |
| Stories Total | 2 |
| Type | House |
| Utility Water | Municipal Water |
Parking
| Attached Garage | |
| Inside Entry | |
| Interlocked |
Land
| Acreage | No |
| Fence Type | Fenced Yard |
| Land Amenities | Golf Nearby, Shopping, Water Nearby |
| Landscape Features | Landscaped |
| Sewer | Municipal Sewage System |
| Size Depth | 136 Ft |
| Size Frontage | 114 Ft |
| Size Irregular | 114 Ft X 136 Ft |
| Size Total Text | 114 Ft X 136 Ft |
| Zoning Description | Residential |
Rooms
| Level | Type | Length | Width | Dimensions |
|---|---|---|---|---|
| Second Level | Other | 5'9" x 7'5" | ||
| Second Level | Primary Bedroom | 18'8" x 17'10" | ||
| Second Level | Bedroom | 18'8" x 16'8" | ||
| Second Level | Bedroom | 13'6" x 9'11" | ||
| Second Level | 5pc Ensuite Bath | 13'6" x 11'7" | ||
| Second Level | 3pc Bathroom | 9'0" x 6'0" | ||
| Second Level | Bedroom | 12'6" x 11'6" | ||
| Second Level | Laundry Room | 10'10" x 8'1" | ||
| Second Level | Bedroom | 12'8" x 9'1" | ||
| Third Level | Family Room | 32'6" x 19'1" | ||
| Basement | Recreation Room | 24'8" x 17'1" | ||
| Basement | Office | 9'8" x 9'10" | ||
| Basement | Workshop | 16'0" x 27'2" | ||
| Basement | Storage | 9'8" x 6'11" | ||
| Basement | Utility Room | 32'5" x 18'11" | ||
| Lower Level | Other | 57'11" x 44'9" | ||
| Main Level | Great Room | 24'7" x 22'2" | ||
| Main Level | 2pc Bathroom | 8'5" x 7'6" | ||
| Main Level | Foyer | 13'10" x 12'0" | ||
| Main Level | Kitchen | 16'0" x 13'7" | ||
| Main Level | Living Room | 13'7" x 12'6" | ||
| Main Level | Mud Room | 8'7" x 7'1" | ||
| Main Level | Enclosed Porch | 16'0" x 6'8" | ||
| Main Level | Eating Area | 13'5" x 10'5" | ||
| Main Level | Mud Room | 15'6" x 7'11" | ||
| Main Level | Dining Room | 17'3" x 11'10" | ||
| Main Level | Other | 79'7" x 15'5" |
https://www.realtor.ca/real-estate/26723972/147-dibble-street-w-prescott-prescott
Interested?
Contact us for more information

Beth Bonvie
Broker
www.bethandandrew.ca/
https://www.facebook.com/BethandAndrew.HomeTeam/
linkedin.com/in/beth-bonvie-95134444

5536 Manotick Main St
Manotick, Ontario K4M 1A7
(613) 692-3567
(613) 209-7226
www.teamrealty.ca/

Andrew Moore
Salesperson
www.bethandandrew.ca/
https://www.facebook.com/BethandAndrew.HomeTeam/
ca.linkedin.com/in/andrew-moore-025790b
twitter.com/homeswithandrew

5536 Manotick Main St
Manotick, Ontario K4M 1A7
(613) 692-3567
(613) 209-7226
www.teamrealty.ca/


