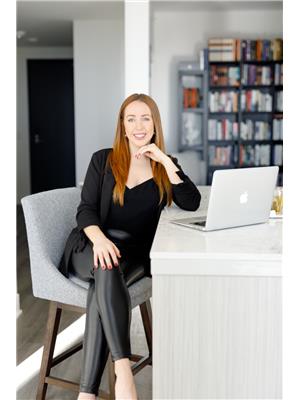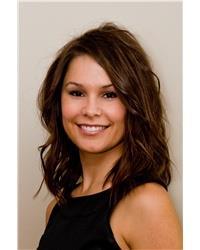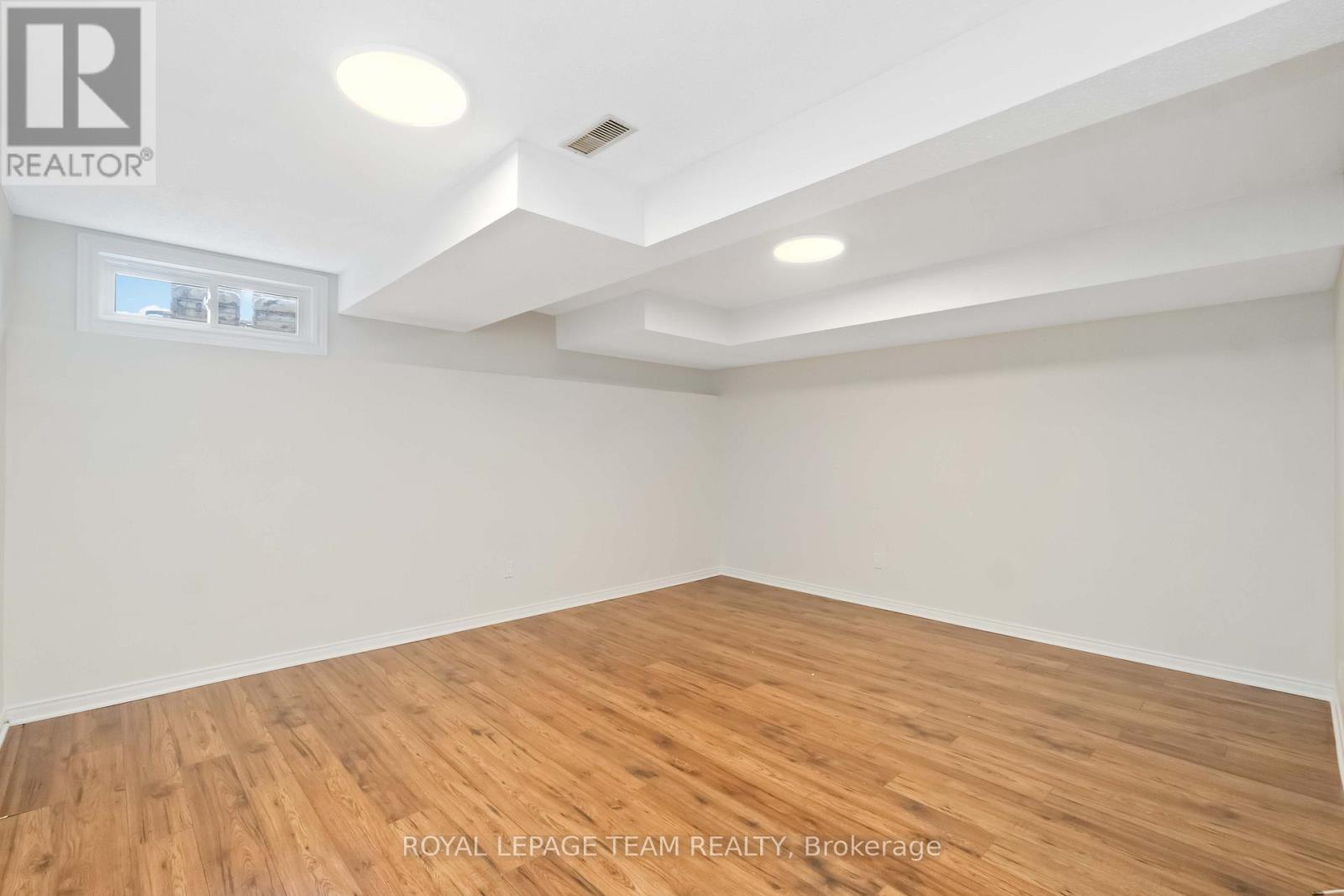1473 Briarfield Crescent Ottawa, Ontario K4A 1W6
$2,800 Monthly
Well-maintained, modern and move-in ready end unit townhome with NO REAR NEIGHBOURS! Well thought out floor plan with high ceilings, real hardwood floors on the main level and upgraded throughout. The sun-filled living room and dining room feature a sliding glass patio door leading to a large and backyard with a two-tier deck backing onto Fallingbrook Park. A modern kitchen offers plenty of cabinetry with a versatile wooden centre island. The large master bedroom features a walk-in closet and ensuite bathroom and is complemented by two generous extra bedrooms and a full bathroom on the second level. The finished basement features a recreation room, laundry and ample storage space. Attached garage and a private laneway. Equipped with updated electrical for EV Fast Charger. This home will not last long - come take a look today! 24-hr irrevocable on all offers as per Form 244 (id:19720)
Property Details
| MLS® Number | X12133504 |
| Property Type | Single Family |
| Community Name | 1103 - Fallingbrook/Ridgemount |
| Amenities Near By | Park, Schools, Public Transit |
| Community Features | School Bus |
| Features | Irregular Lot Size, Lane, In Suite Laundry |
| Parking Space Total | 3 |
| Structure | Deck |
Building
| Bathroom Total | 3 |
| Bedrooms Above Ground | 3 |
| Bedrooms Total | 3 |
| Age | 31 To 50 Years |
| Amenities | Fireplace(s) |
| Appliances | Garage Door Opener Remote(s), Dishwasher, Dryer, Hood Fan, Microwave, Stove, Washer, Refrigerator |
| Basement Development | Partially Finished |
| Basement Type | Full (partially Finished) |
| Construction Style Attachment | Attached |
| Cooling Type | Central Air Conditioning |
| Exterior Finish | Brick, Vinyl Siding |
| Fireplace Present | Yes |
| Fireplace Total | 1 |
| Foundation Type | Concrete |
| Half Bath Total | 1 |
| Heating Fuel | Natural Gas |
| Heating Type | Forced Air |
| Stories Total | 2 |
| Size Interior | 1,100 - 1,500 Ft2 |
| Type | Row / Townhouse |
| Utility Water | Municipal Water |
Parking
| Attached Garage | |
| Garage |
Land
| Acreage | No |
| Land Amenities | Park, Schools, Public Transit |
| Sewer | Sanitary Sewer |
| Size Depth | 113 Ft ,2 In |
| Size Frontage | 26 Ft ,4 In |
| Size Irregular | 26.4 X 113.2 Ft ; Lot Size Irregular |
| Size Total Text | 26.4 X 113.2 Ft ; Lot Size Irregular |
Rooms
| Level | Type | Length | Width | Dimensions |
|---|---|---|---|---|
| Second Level | Primary Bedroom | 5.5 m | 3.5 m | 5.5 m x 3.5 m |
| Second Level | Bathroom | 1.5 m | 1.6 m | 1.5 m x 1.6 m |
| Second Level | Bedroom 2 | 3.6 m | 2.7 m | 3.6 m x 2.7 m |
| Second Level | Bedroom 3 | 2.4 m | 1.5 m | 2.4 m x 1.5 m |
| Second Level | Bathroom | 2.4 m | 1.9 m | 2.4 m x 1.9 m |
| Basement | Recreational, Games Room | 4.9 m | 4.1 m | 4.9 m x 4.1 m |
| Main Level | Living Room | 5.3 m | 4.6 m | 5.3 m x 4.6 m |
| Main Level | Kitchen | 3.6 m | 2.4 m | 3.6 m x 2.4 m |
| Main Level | Bathroom | 0.9 m | 2 m | 0.9 m x 2 m |
Contact Us
Contact us for more information

Shaunna Mcintosh
Salesperson
1723 Carling Avenue, Suite 1
Ottawa, Ontario K2A 1C8
(613) 725-1171
(613) 725-3323

Brandi Leclerc
Salesperson
1723 Carling Avenue, Suite 1
Ottawa, Ontario K2A 1C8
(613) 725-1171
(613) 725-3323



































