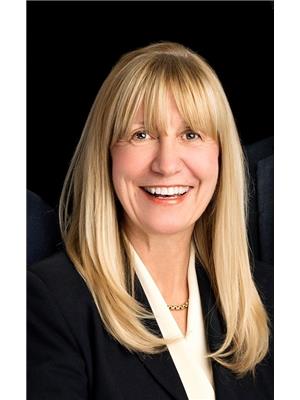148 Waterfern Way Ottawa, Ontario K4A 0T4
$649,900
Welcome to this beautifully maintained end unit townhome located in the highly sought-after Avalon East community just steps from top-rated schools, parks, shopping, and everyday amenities. This bright and spacious home features numerous upgrades throughout, including hardwood flooring on the main level, staircase, and second-floor hallway, as well as modern tile flooring in key areas. The updated kitchen boasts quartz countertops and offers a gas hookup for your BBQ, perfect for summer entertaining. The low-maintenance resin balcony, stamped concrete front walkway, and raised concrete patio in the backyard add both style and function to your outdoor living space. Enjoy the three-season 11x11 gazebo out back, complete with electrical rough-in a perfect place to unwind. The lower level features a cozy family room with a gas fireplace, full-sized window, and a rough-in for a future bathroom. The garage has been upgraded with a new door and heating, ideal for Ottawa winters. A fantastic opportunity town a move-in-ready home in a family-friendly neighborhood!24 Hour Irrevocable on All Offers asper form 244. (id:19720)
Property Details
| MLS® Number | X12317253 |
| Property Type | Single Family |
| Community Name | 1118 - Avalon East |
| Amenities Near By | Park, Public Transit |
| Community Features | School Bus |
| Features | Gazebo |
| Parking Space Total | 4 |
| Structure | Shed |
Building
| Bathroom Total | 3 |
| Bedrooms Above Ground | 3 |
| Bedrooms Total | 3 |
| Amenities | Fireplace(s) |
| Appliances | Blinds, Dishwasher, Dryer, Hood Fan, Microwave, Storage Shed, Stove, Washer, Window Coverings, Refrigerator |
| Basement Development | Finished |
| Basement Type | Full (finished) |
| Construction Style Attachment | Attached |
| Cooling Type | Central Air Conditioning |
| Exterior Finish | Brick, Vinyl Siding |
| Fireplace Present | Yes |
| Fireplace Total | 1 |
| Foundation Type | Concrete |
| Half Bath Total | 1 |
| Heating Fuel | Natural Gas |
| Heating Type | Forced Air |
| Stories Total | 2 |
| Size Interior | 1,500 - 2,000 Ft2 |
| Type | Row / Townhouse |
| Utility Water | Municipal Water |
Parking
| Attached Garage | |
| Garage | |
| Inside Entry |
Land
| Acreage | No |
| Fence Type | Fully Fenced, Fenced Yard |
| Land Amenities | Park, Public Transit |
| Sewer | Sanitary Sewer |
| Size Depth | 95 Ft ,1 In |
| Size Frontage | 26 Ft ,9 In |
| Size Irregular | 26.8 X 95.1 Ft |
| Size Total Text | 26.8 X 95.1 Ft |
https://www.realtor.ca/real-estate/28674476/148-waterfern-way-ottawa-1118-avalon-east
Contact Us
Contact us for more information

Phillip G. Marcus
Salesperson
www.marcusteam.ca/
www.facebook.com/MarcusTeamOttawa/
twitter.com/TheMarcusTeam
403 Bank St
Ottawa, Ontario K2P 1Y6
(877) 366-2213
canada.lpt.com/

Cameron Marcus
Salesperson
www.marcusteam.ca/
www.facebook.com/MarcusTeamOttawa/
twitter.com/TheMarcusTeam
403 Bank St
Ottawa, Ontario K2P 1Y6
(877) 366-2213
canada.lpt.com/

Pamela Marcus
Salesperson
www.marcusteam.ca/
www.facebook.com/MarcusTeamOttawa/
twitter.com/TheMarcusTeam
403 Bank St
Ottawa, Ontario K2P 1Y6
(877) 366-2213
canada.lpt.com/

















































