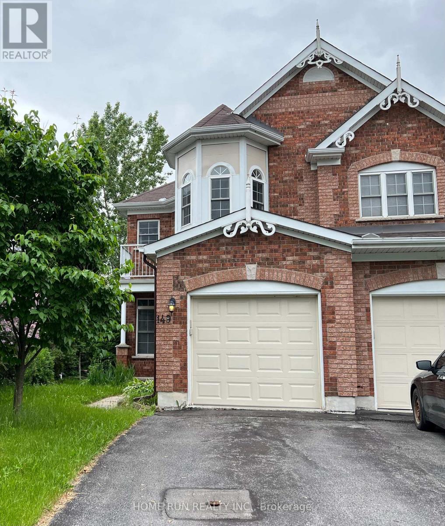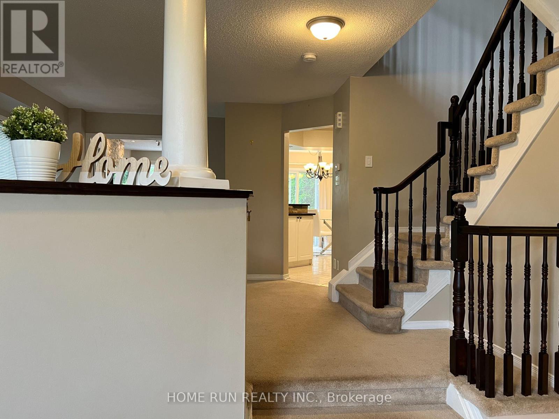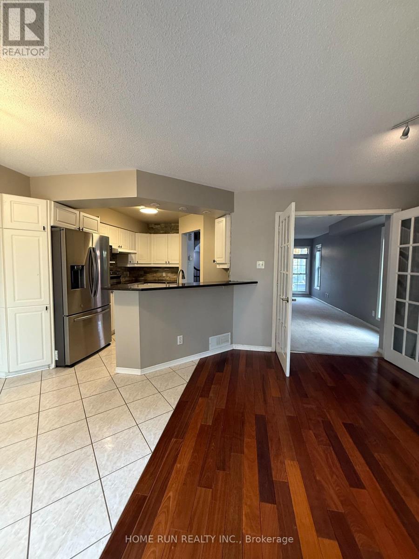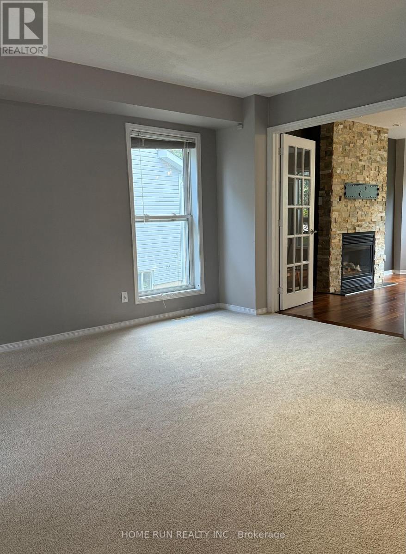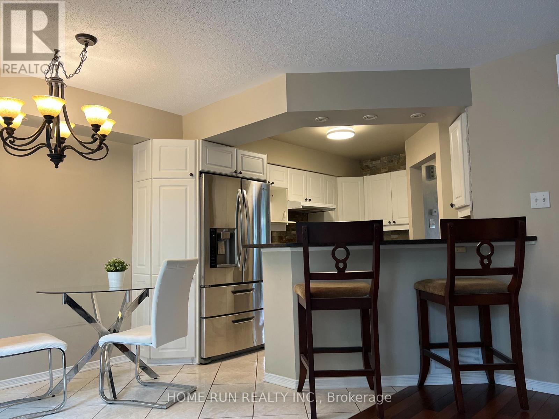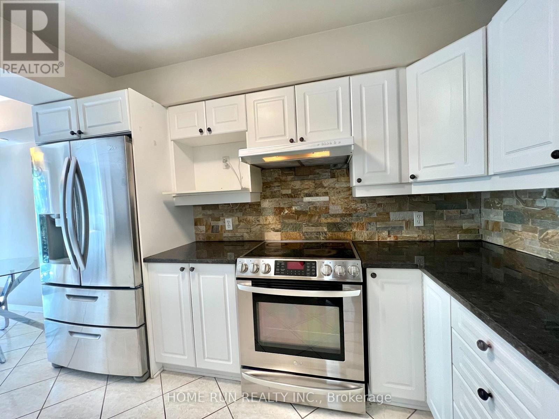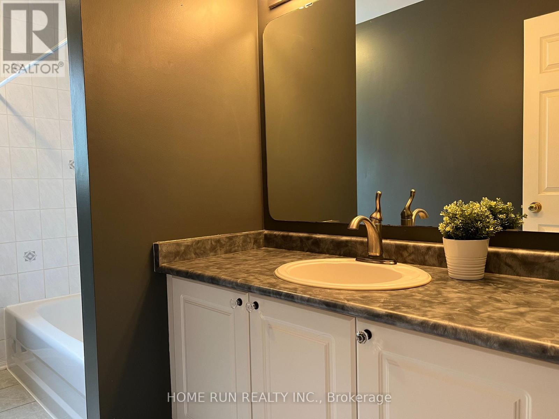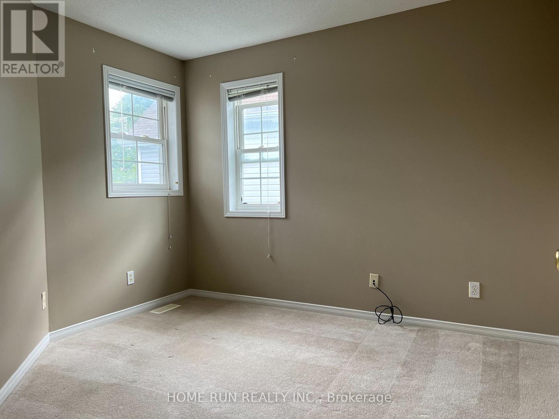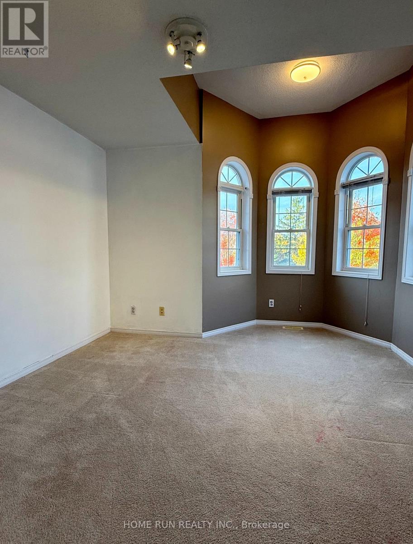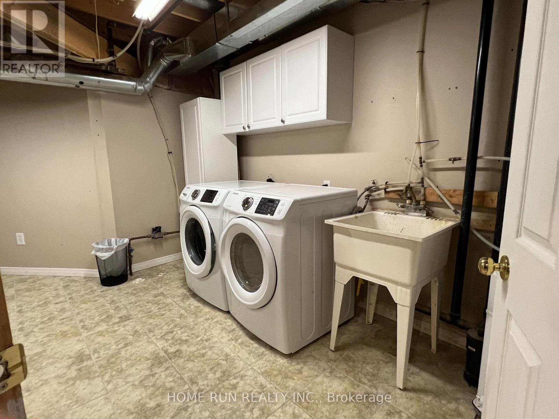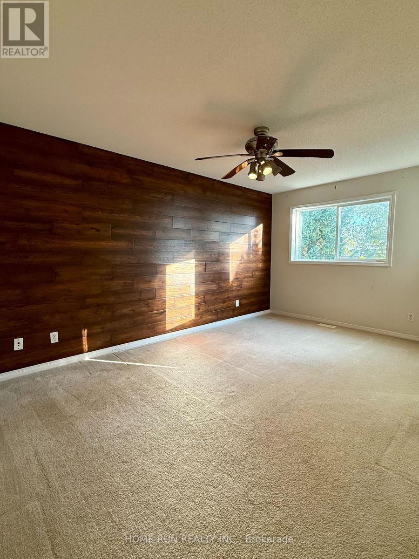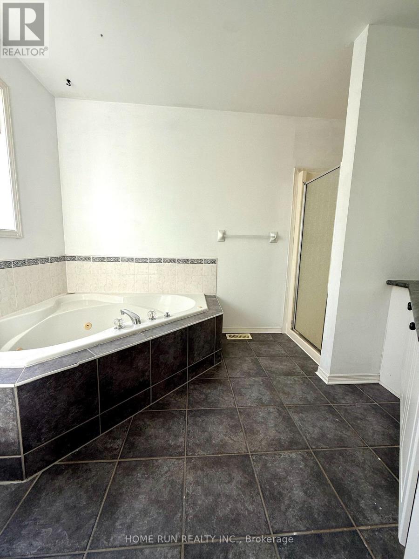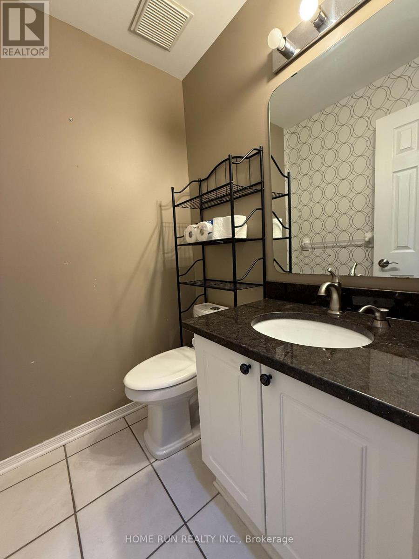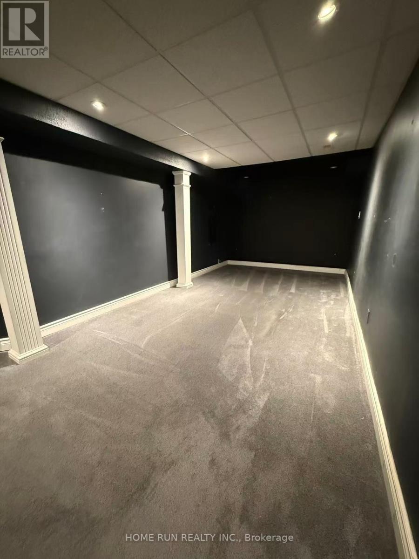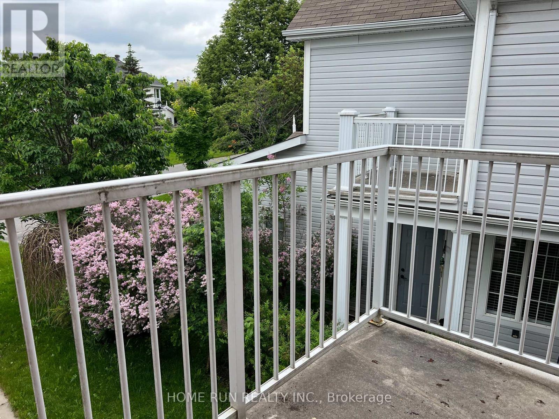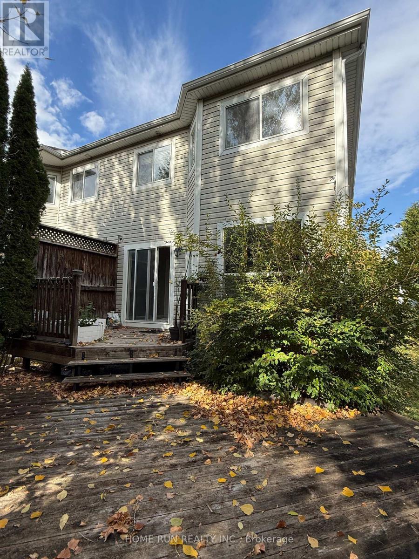149 Hemlo Crescent Ottawa, Ontario K2T 1E4
$2,750 Monthly
Enter a spacious foyer that leads to an open sitting & dining area filled with natural light. Upgraded kitchen with granite countertops & SS appliances looks over the living room that has rich hardwood floors & a gas fireplace surrounded by beautiful stone - the chef of the family will never miss a moment & the layout creates an inviting space for relaxing or entertaining. Eating area leads to the fenced back yard which features a beautiful two-tier deck and no rear neighbours on a premium pie lot. Painted in neutral tones, the upstairs hosts the master with a gorgeous wood feature wall, spacious walk-in closet, ensuite with shower & soaker tub. 2 additional bedrooms, full bath & access to the balcony overlooking the front of the property. Finished basement features a room perfect for a home theater that will make movie night a blast! Minutes from parks, schools, Centrum and Signature Centre. (id:19720)
Property Details
| MLS® Number | X12472704 |
| Property Type | Single Family |
| Community Name | 9007 - Kanata - Kanata Lakes/Heritage Hills |
| Parking Space Total | 3 |
Building
| Bathroom Total | 3 |
| Bedrooms Above Ground | 3 |
| Bedrooms Total | 3 |
| Basement Development | Finished |
| Basement Type | N/a (finished) |
| Construction Style Attachment | Attached |
| Cooling Type | Central Air Conditioning |
| Exterior Finish | Brick |
| Fireplace Present | Yes |
| Foundation Type | Concrete |
| Half Bath Total | 1 |
| Heating Fuel | Natural Gas |
| Heating Type | Forced Air |
| Stories Total | 2 |
| Size Interior | 1,500 - 2,000 Ft2 |
| Type | Row / Townhouse |
| Utility Water | Municipal Water |
Parking
| Attached Garage | |
| Garage |
Land
| Acreage | No |
| Sewer | Sanitary Sewer |
| Size Depth | 111 Ft ,4 In |
| Size Frontage | 27 Ft ,9 In |
| Size Irregular | 27.8 X 111.4 Ft |
| Size Total Text | 27.8 X 111.4 Ft |
Contact Us
Contact us for more information

Carol Li
Salesperson
1000 Innovation Dr, 5th Floor
Kanata, Ontario K2K 3E7
(613) 518-2008
(613) 800-3028


