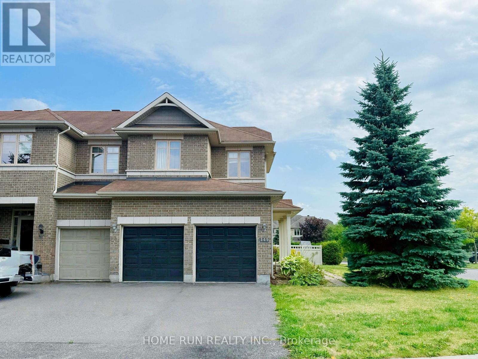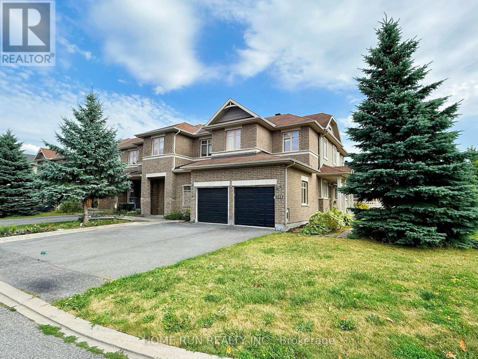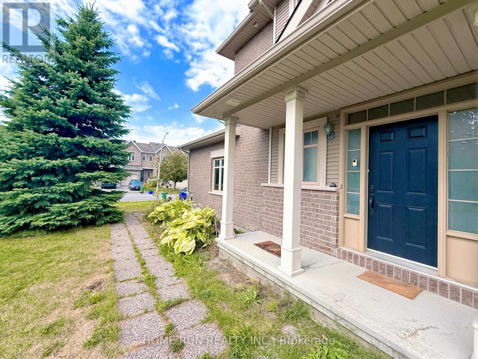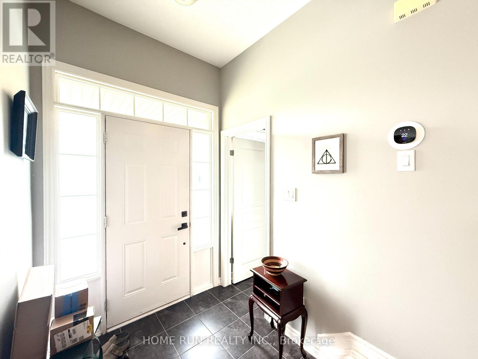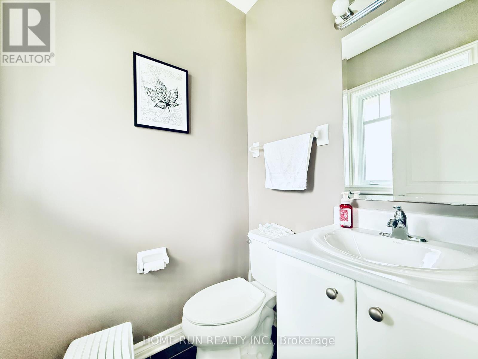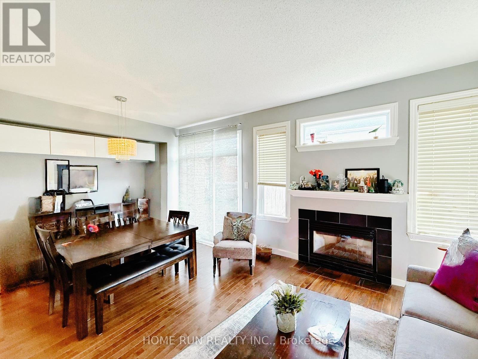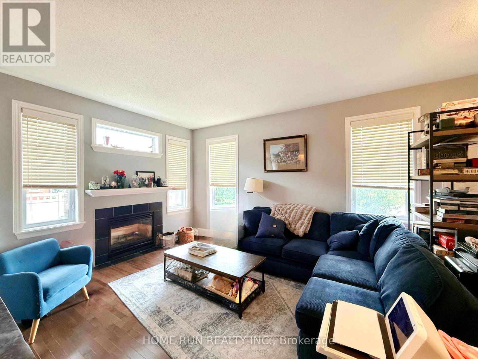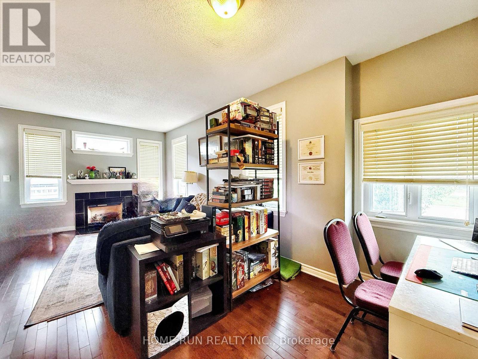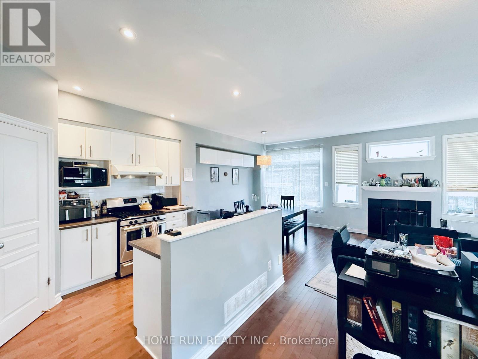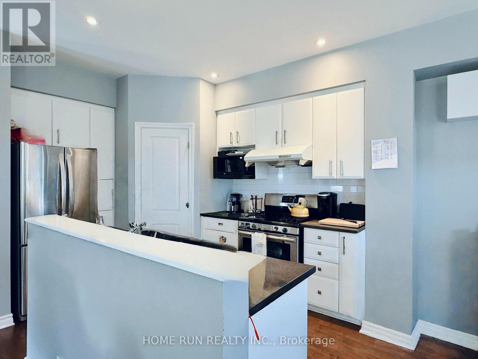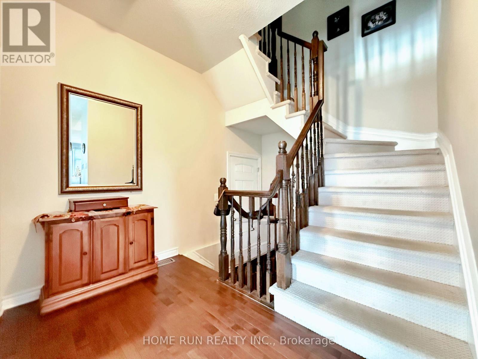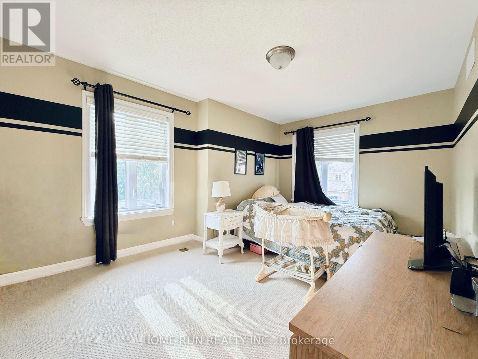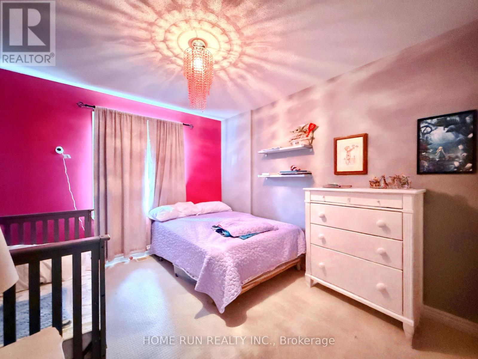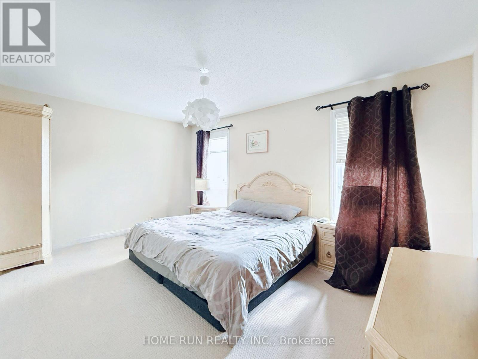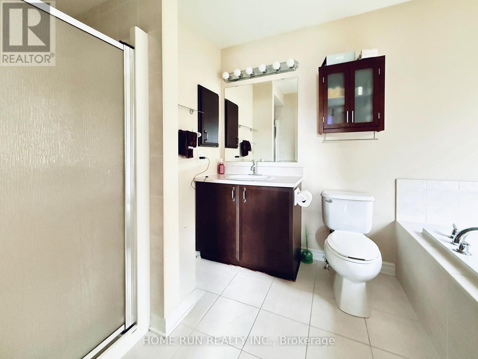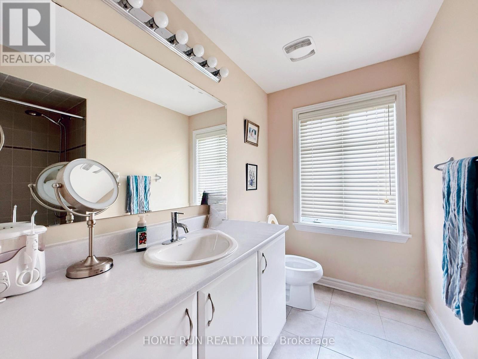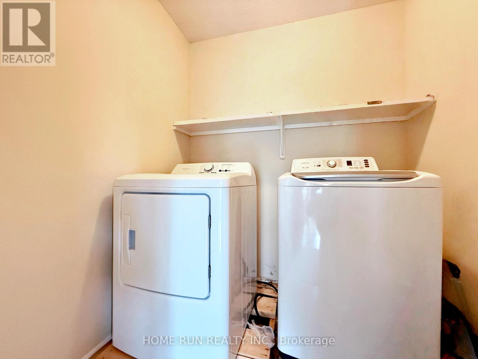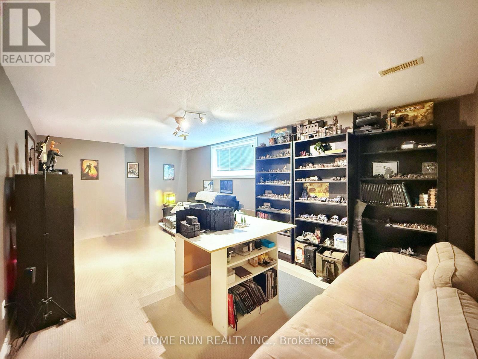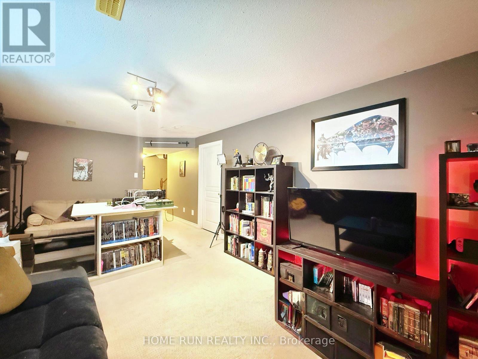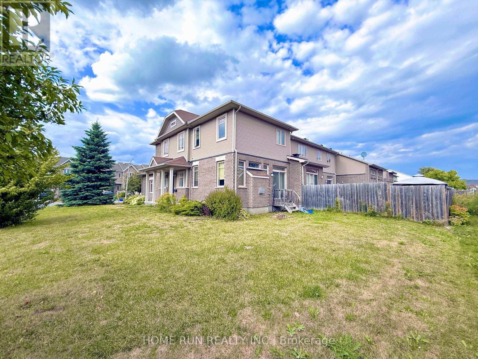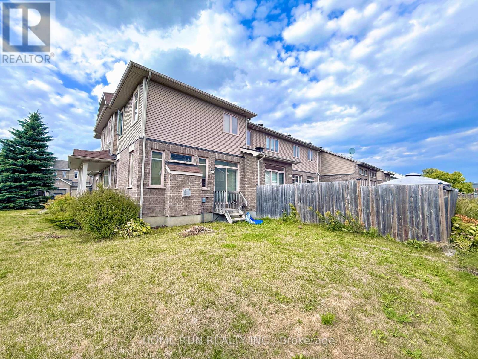149 Jersey Tea Circle Ottawa, Ontario K1V 2L3
$2,800 Monthly
Available November 1, 2025 - Rarely offered executive end-unit freehold townhome with a double-car garage, situated on an expansive irregular corner lot beside a serene forest area. This Richcraft Welland model feels just like a single-family home. Flooded with natural light, the open-concept main floor features hardwood throughout, a cozy gas fireplace, pot lights, and a modern kitchen with a raised breakfast bar, abundant cabinetry, and custom window coverings. Upstairs, enjoy three spacious bedrooms, including a luxurious primary suite with a huge walk-in closet and spa-like ensuite with Jacuzzi tub, plus convenient second-floor laundry. The finished basement offers additional living space for a rec room, office, or gym. This elegant home combines privacy, luxury, and exceptional end-unit convenience. Don't miss this rare opportunity! (id:19720)
Property Details
| MLS® Number | X12385838 |
| Property Type | Single Family |
| Community Name | 2602 - Riverside South/Gloucester Glen |
| Equipment Type | Water Heater |
| Features | In Suite Laundry |
| Parking Space Total | 6 |
| Rental Equipment Type | Water Heater |
Building
| Bathroom Total | 3 |
| Bedrooms Above Ground | 3 |
| Bedrooms Total | 3 |
| Appliances | Garage Door Opener Remote(s) |
| Basement Development | Finished |
| Basement Type | Full (finished) |
| Construction Style Attachment | Attached |
| Cooling Type | Central Air Conditioning |
| Exterior Finish | Vinyl Siding, Brick |
| Fireplace Present | Yes |
| Foundation Type | Concrete |
| Half Bath Total | 1 |
| Heating Fuel | Natural Gas |
| Heating Type | Forced Air |
| Stories Total | 2 |
| Size Interior | 1,500 - 2,000 Ft2 |
| Type | Row / Townhouse |
| Utility Water | Municipal Water |
Parking
| Attached Garage | |
| Garage |
Land
| Acreage | No |
| Sewer | Sanitary Sewer |
Rooms
| Level | Type | Length | Width | Dimensions |
|---|---|---|---|---|
| Second Level | Primary Bedroom | 3.35 m | 4.92 m | 3.35 m x 4.92 m |
| Second Level | Bathroom | Measurements not available | ||
| Second Level | Bedroom | 3.04 m | 4.41 m | 3.04 m x 4.41 m |
| Second Level | Bedroom | 3.04 m | 3.45 m | 3.04 m x 3.45 m |
| Second Level | Bathroom | Measurements not available | ||
| Second Level | Laundry Room | Measurements not available | ||
| Lower Level | Family Room | 6.24 m | 3.55 m | 6.24 m x 3.55 m |
| Lower Level | Other | 3.12 m | 2.59 m | 3.12 m x 2.59 m |
| Main Level | Great Room | 5.68 m | 6.4 m | 5.68 m x 6.4 m |
| Main Level | Kitchen | 2.59 m | 3.35 m | 2.59 m x 3.35 m |
| Main Level | Foyer | Measurements not available | ||
| Main Level | Bathroom | Measurements not available |
Contact Us
Contact us for more information

Eva Chen
Salesperson
1000 Innovation Dr, 5th Floor
Kanata, Ontario K2K 3E7
(613) 518-2008
(613) 800-3028

Wan Zhang
Salesperson
1000 Innovation Dr, 5th Floor
Kanata, Ontario K2K 3E7
(613) 518-2008
(613) 800-3028


