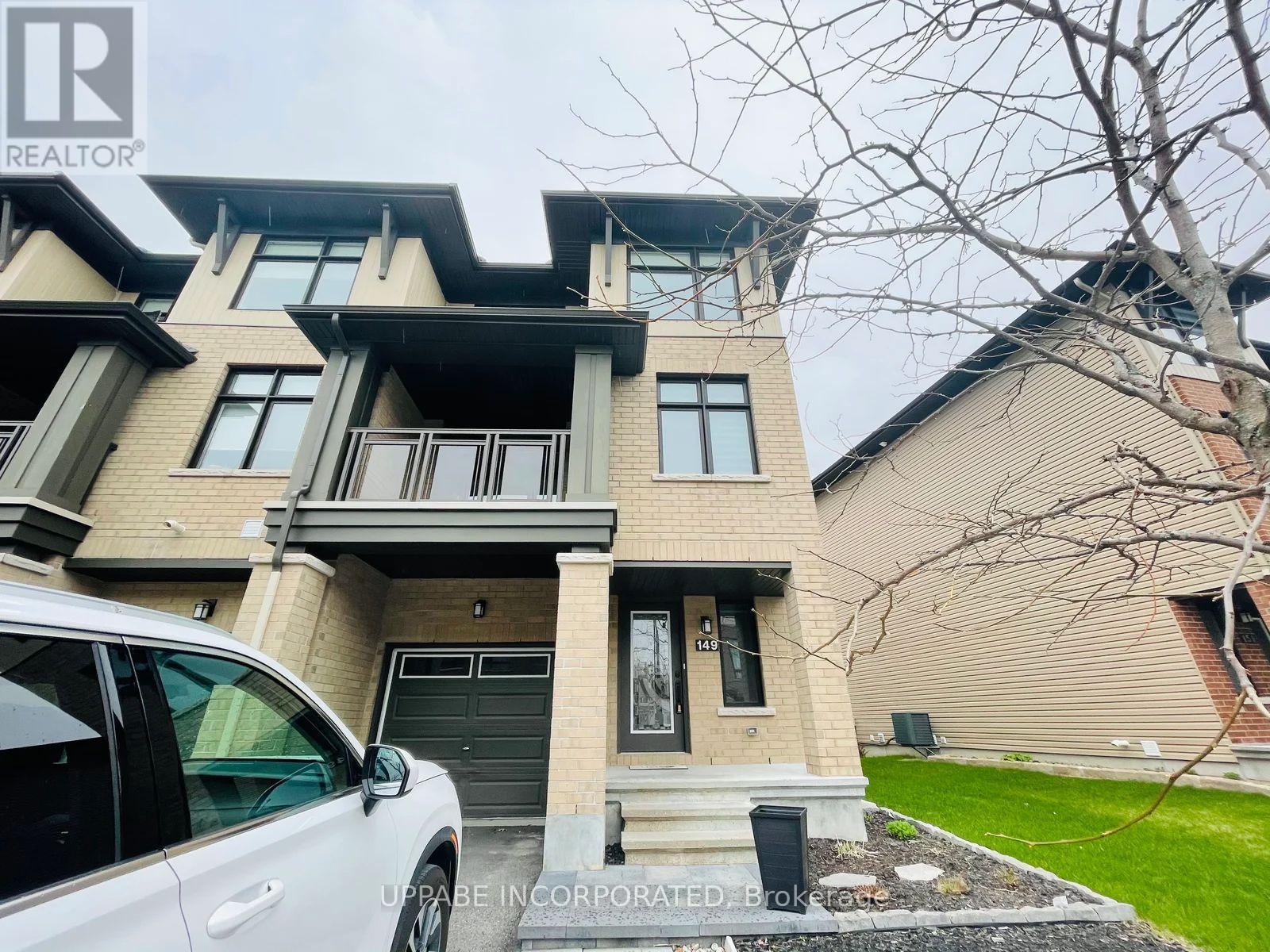149 Wild Senna Way Ottawa, Ontario K2J 5Z5
$2,599 Monthly
Ottawa, Barrhaven. This 2-bedroom plus den and loft, 1.5 bathroom END Unit Townhouse is for rent! Available July 1st! This Open concept floor plan features a kitchen with ample cupboards, counter space, islandand appliances (fridge, stove, dishwasher, washer & dryer). Kitchen opens to dining/living room with access to a useful and spacious balcony with BBQ gas hook up. Hardwood and carpet on the second level! The primary bedroom is spacious with walk-in closet. The second bedroom is of a good size! Carpets in Bedrooms. Laundry conveniently located by bedrooms! Unfinished lower-level; perfect for storage. Central Air. Hot water tank rental extra @ $45/month. Oversized single-car garage.Close proximity to HWY, Transit, Restaurants, Shopping, Parks, Schools and so much more! (id:19720)
Property Details
| MLS® Number | X12243080 |
| Property Type | Single Family |
| Community Name | 7706 - Barrhaven - Longfields |
| Features | In Suite Laundry |
| Parking Space Total | 2 |
Building
| Bathroom Total | 2 |
| Bedrooms Above Ground | 2 |
| Bedrooms Total | 2 |
| Appliances | Dishwasher, Dryer, Stove, Washer, Refrigerator |
| Basement Development | Unfinished |
| Basement Type | N/a (unfinished) |
| Construction Style Attachment | Attached |
| Cooling Type | Central Air Conditioning |
| Exterior Finish | Brick |
| Foundation Type | Concrete |
| Half Bath Total | 1 |
| Heating Fuel | Natural Gas |
| Heating Type | Forced Air |
| Stories Total | 3 |
| Size Interior | 1,100 - 1,500 Ft2 |
| Type | Row / Townhouse |
| Utility Water | Municipal Water |
Parking
| Garage |
Land
| Acreage | No |
| Sewer | Sanitary Sewer |
| Size Frontage | 34 Ft ,9 In |
| Size Irregular | 34.8 Ft |
| Size Total Text | 34.8 Ft |
https://www.realtor.ca/real-estate/28516007/149-wild-senna-way-ottawa-7706-barrhaven-longfields
Contact Us
Contact us for more information

Subhir Uppal
Broker of Record
www.subhir.com/
facebook.com/subhiruppal
twitter.com/subhiruppal
linkedin.com/in/subhir-uppal/
266 Iona St
Ottawa, Ontario K1Z 7B7
(613) 704-3022














