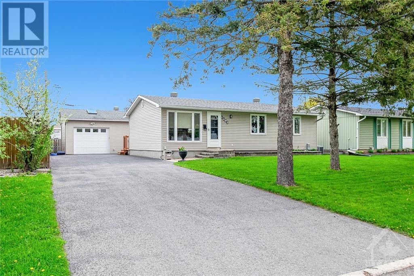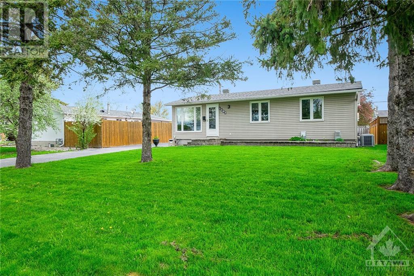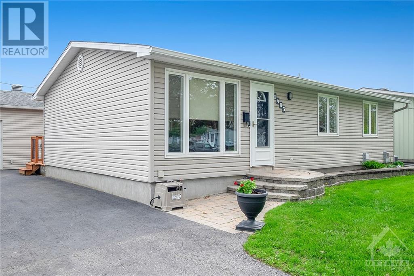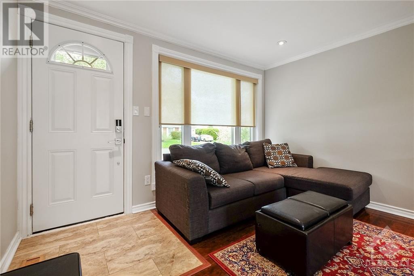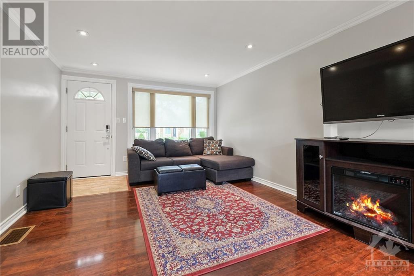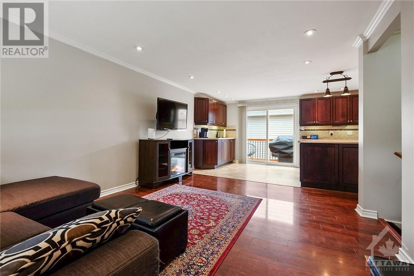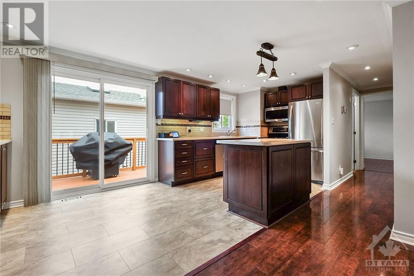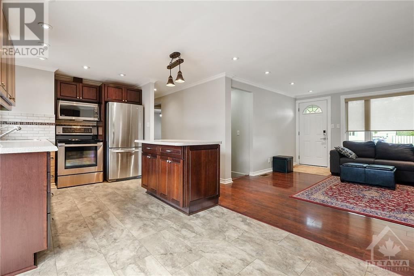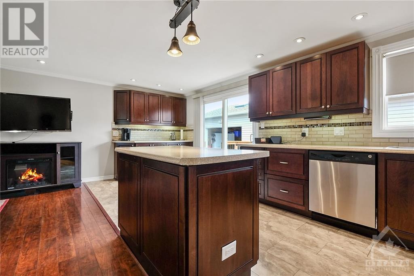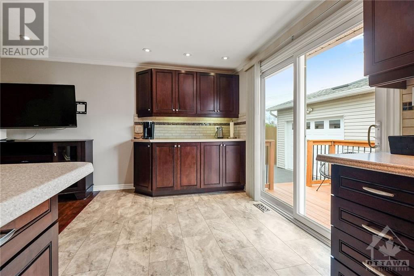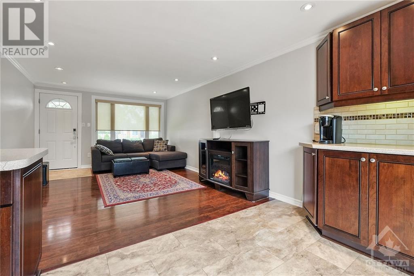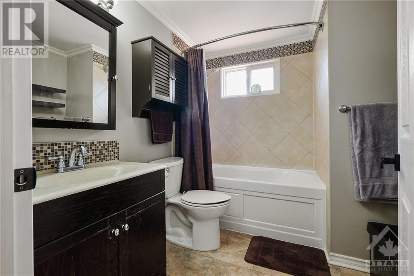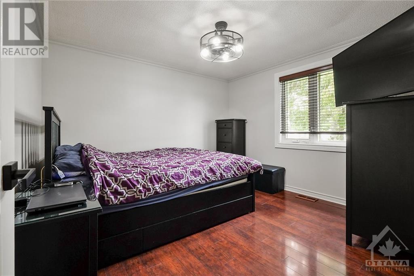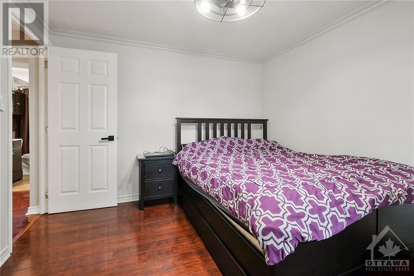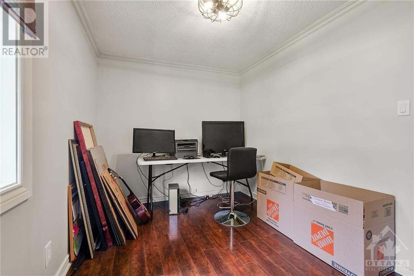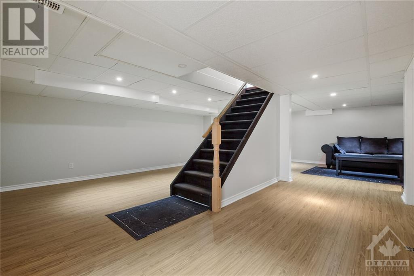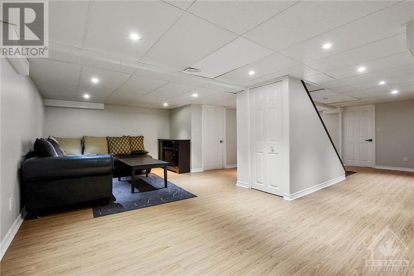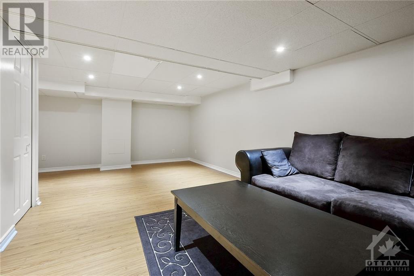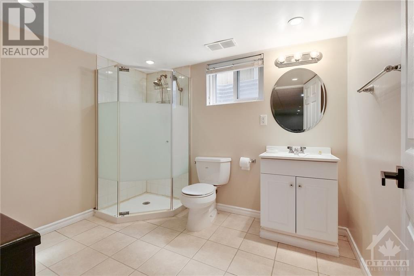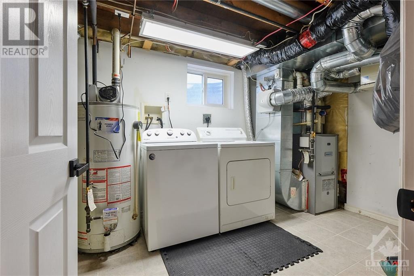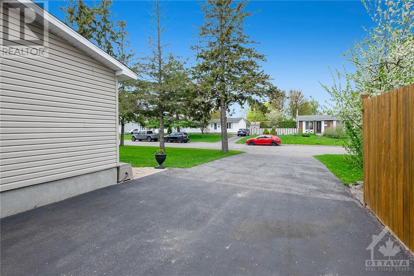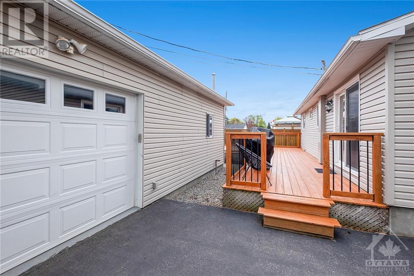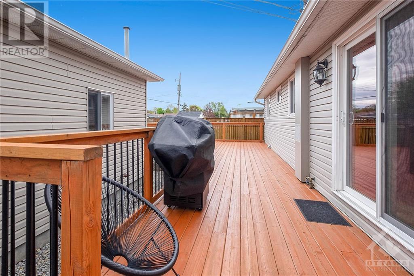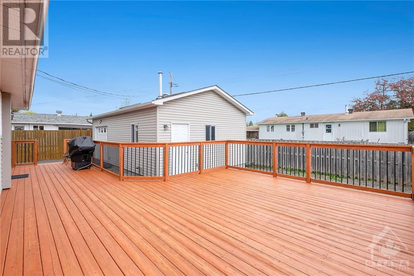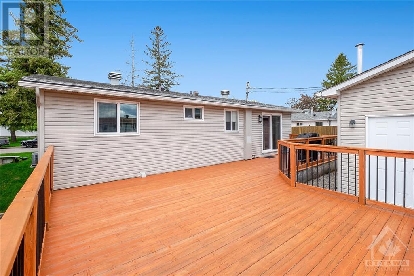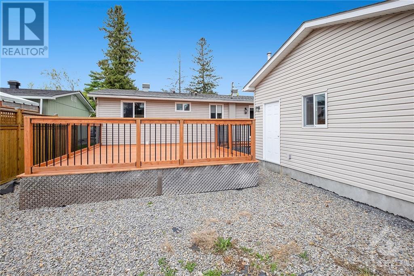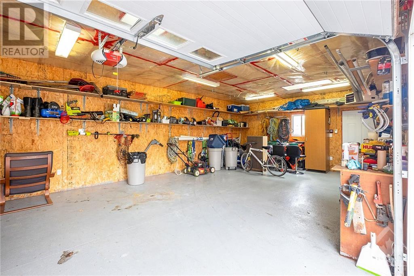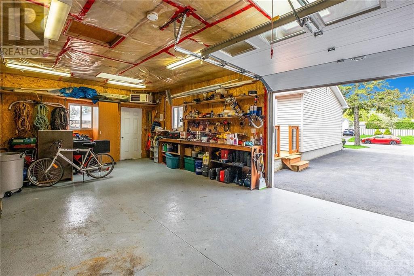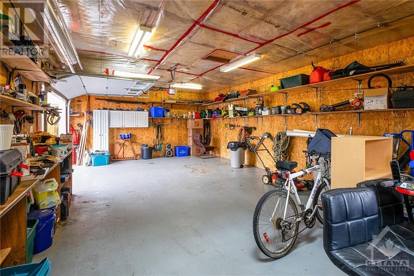1493 Queenswood Crescent Ottawa, Ontario K1E 1L4
$649,900
Perfectly updated home in a great location on a quiet street! This 3 bed, 2 bath home features: Full Hardwood kitchen with soft close doors and drawers(2011), Nat Gas Furnace and duct work installed 2011 - no boiler and rads here! A/C (2011), HWT owned (2011), All windows (2011), 100 AMP panel box(2023), extra rigid insulation installed under the newer vinyl siding(2011) 50 YR Shingles on the roof(2014), over 80 FT of widened and paved driveway(2017). Huge laneway can handle an RV, boat trailer and the truck to pull it. An 18 ft x 29 ft insulated and Nat Gas heated dream garage is set back on the property to park your car, store your toys, or use it as a workshop. The oversized private deck is 19.5 ft x 15.5 ft. This home must be seen to be appreciated. (id:19720)
Property Details
| MLS® Number | 1391132 |
| Property Type | Single Family |
| Neigbourhood | Queenswood Heights |
| Amenities Near By | Golf Nearby, Public Transit, Recreation Nearby, Shopping |
| Community Features | Adult Oriented, Family Oriented |
| Easement | Unknown |
| Features | Automatic Garage Door Opener |
| Parking Space Total | 10 |
| Structure | Deck |
Building
| Bathroom Total | 2 |
| Bedrooms Above Ground | 3 |
| Bedrooms Total | 3 |
| Appliances | Refrigerator, Dishwasher, Dryer, Microwave Range Hood Combo, Stove, Washer, Blinds |
| Architectural Style | Bungalow |
| Basement Development | Finished |
| Basement Type | Full (finished) |
| Constructed Date | 1971 |
| Construction Style Attachment | Detached |
| Cooling Type | Central Air Conditioning |
| Exterior Finish | Siding |
| Flooring Type | Laminate |
| Foundation Type | Poured Concrete |
| Heating Fuel | Natural Gas |
| Heating Type | Forced Air |
| Stories Total | 1 |
| Type | House |
| Utility Water | Municipal Water |
Parking
| Detached Garage | |
| Oversize | |
| Surfaced |
Land
| Access Type | Highway Access |
| Acreage | No |
| Fence Type | Fenced Yard |
| Land Amenities | Golf Nearby, Public Transit, Recreation Nearby, Shopping |
| Sewer | Municipal Sewage System |
| Size Depth | 90 Ft |
| Size Frontage | 60 Ft |
| Size Irregular | 60 Ft X 90 Ft |
| Size Total Text | 60 Ft X 90 Ft |
| Zoning Description | Residential |
Rooms
| Level | Type | Length | Width | Dimensions |
|---|---|---|---|---|
| Lower Level | 3pc Bathroom | Measurements not available | ||
| Lower Level | Laundry Room | Measurements not available | ||
| Main Level | Living Room | 15'2" x 12'0" | ||
| Main Level | Dining Room | 10'0" x 8'2" | ||
| Main Level | Kitchen | 10'0" x 8'2" | ||
| Main Level | Primary Bedroom | 11'4" x 10'8" | ||
| Main Level | Bedroom | 11'3" x 8'3" | ||
| Main Level | Bedroom | 10'6" x 8'3" | ||
| Main Level | 3pc Bathroom | Measurements not available |
https://www.realtor.ca/real-estate/26875098/1493-queenswood-crescent-ottawa-queenswood-heights
Interested?
Contact us for more information

John Steele
Salesperson
www.johnsteele.ca/

403 Bank Street
Ottawa, Ontario K2P 1Y6
(343) 300-6200
TRUREALTY.ca


